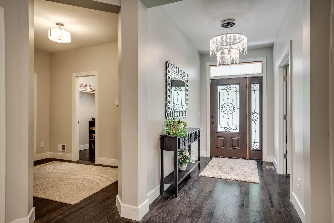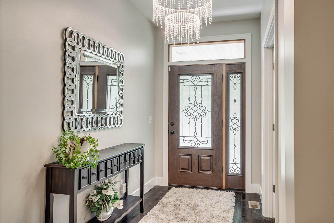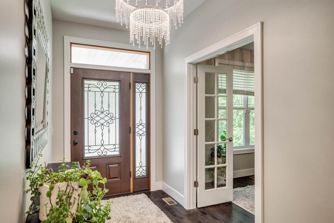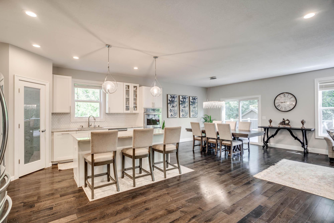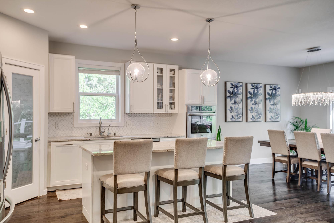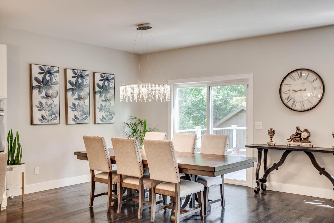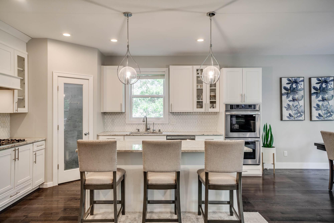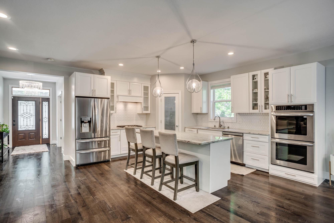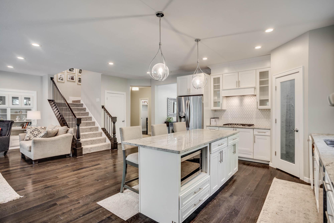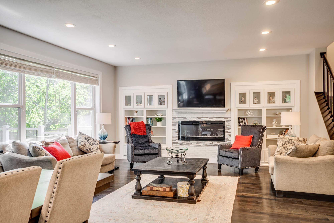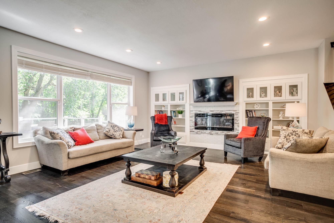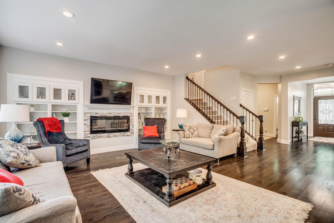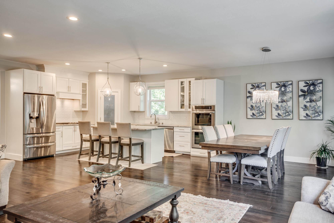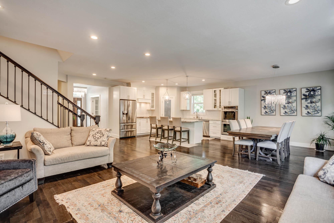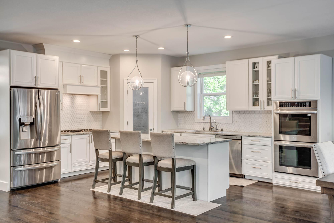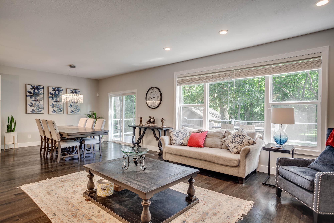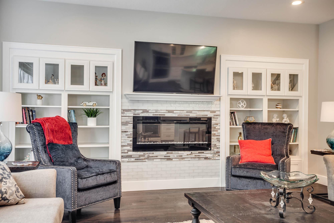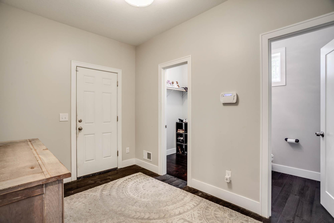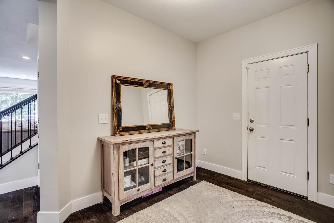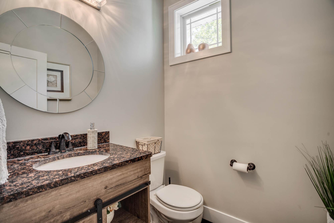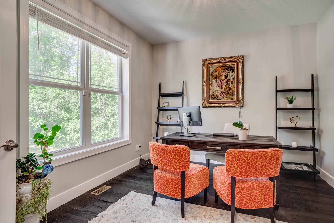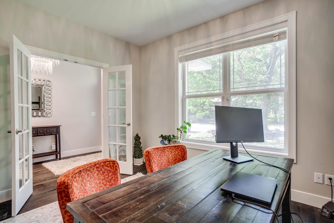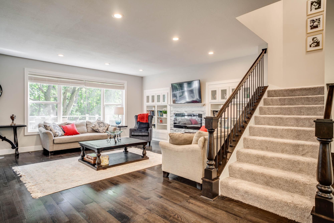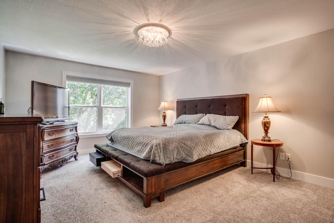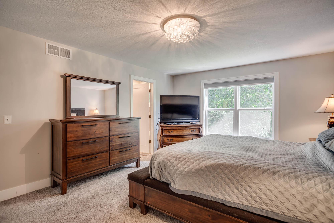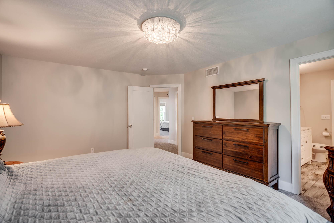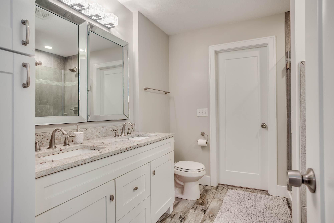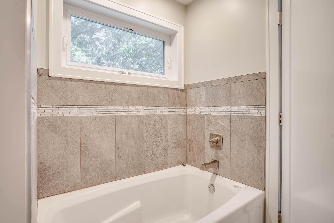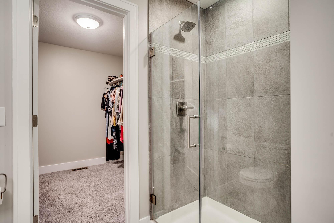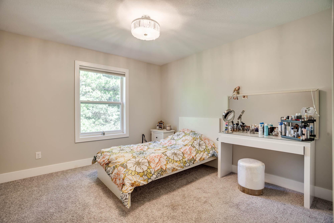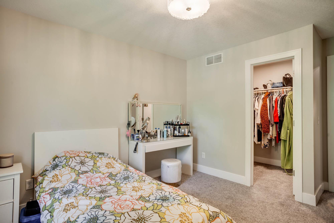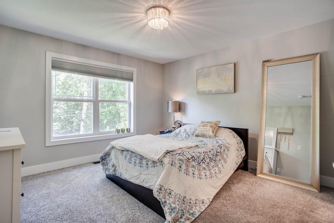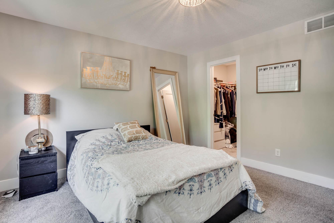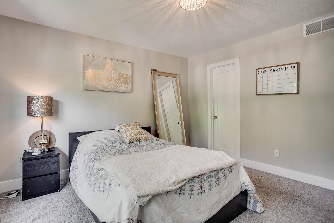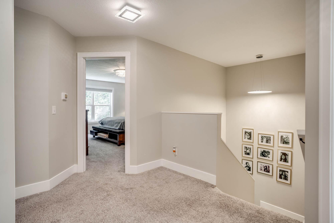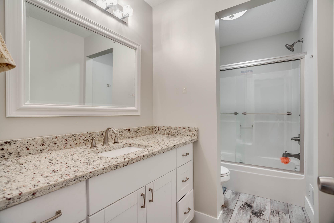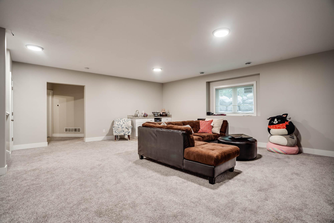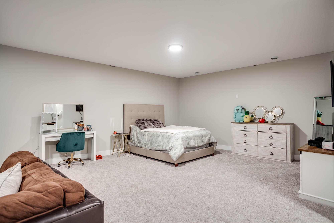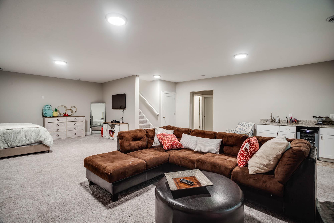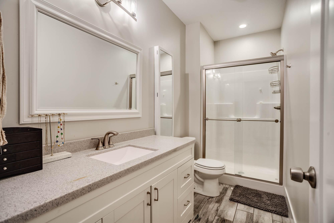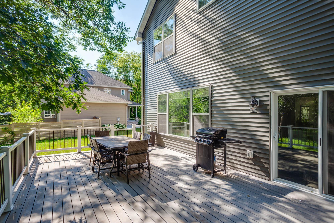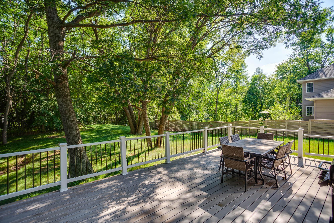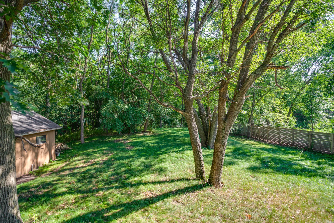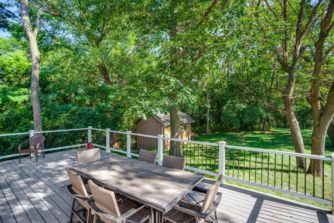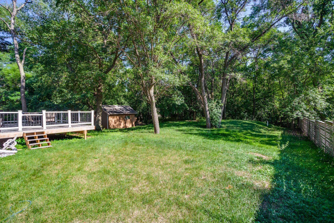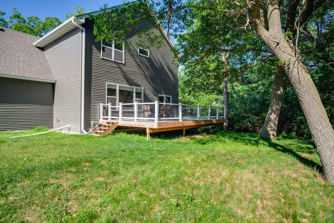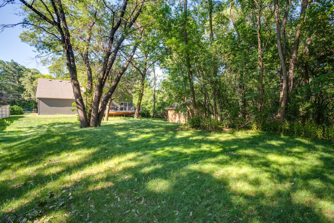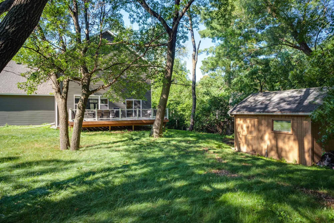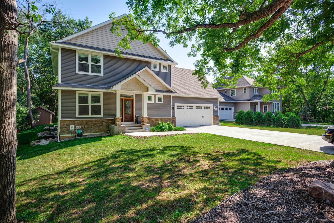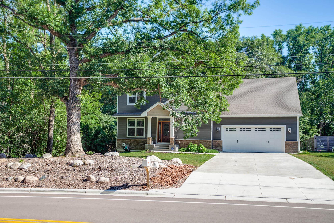12601 RIDGEMOUNT AVENUE
12601 Ridgemount Avenue, Hopkins (Minnetonka), 55305, MN
-
Price: $1,075,000
-
Status type: For Sale
-
City: Hopkins (Minnetonka)
-
Neighborhood: Ridgemount Grove
Bedrooms: 5
Property Size :3955
-
Listing Agent: NST16208,NST76713
-
Property type : Single Family Residence
-
Zip code: 55305
-
Street: 12601 Ridgemount Avenue
-
Street: 12601 Ridgemount Avenue
Bathrooms: 4
Year: 2018
Listing Brokerage: Lakes Area Realty
FEATURES
- Refrigerator
- Washer
- Dryer
- Microwave
- Dishwasher
- Water Softener Owned
- Cooktop
- Wall Oven
- Gas Water Heater
- Double Oven
DETAILS
Admire this beautiful home with open floor plan, light filled spaces, and artistic light fixtures. Take advantage of the gourmet kitchen perfectly suited for any of your entertainment or family events. Featuring double wall ovens and pantry, just steps from the large center island. Appreciate the upper floor laundry room conveniently located near each of the four bedrooms. Enjoy the spacious lower level family room with a wet bar and plush carpet. Relax on the back deck with great privacy, overlooking the enormous back yard with mature trees. Absolutely ideal location. Close to Wayzata schools, nature parks and trails . Experience the easy access to freeways, shopping and dining.
INTERIOR
Bedrooms: 5
Fin ft² / Living Area: 3955 ft²
Below Ground Living: 1249ft²
Bathrooms: 4
Above Ground Living: 2706ft²
-
Basement Details: Daylight/Lookout Windows, Egress Window(s), Finished,
Appliances Included:
-
- Refrigerator
- Washer
- Dryer
- Microwave
- Dishwasher
- Water Softener Owned
- Cooktop
- Wall Oven
- Gas Water Heater
- Double Oven
EXTERIOR
Air Conditioning: Central Air
Garage Spaces: 2
Construction Materials: N/A
Foundation Size: 1353ft²
Unit Amenities:
-
- Kitchen Window
- Deck
- Washer/Dryer Hookup
- Security System
- Cable
- Kitchen Center Island
- French Doors
- Wet Bar
- Tile Floors
- Primary Bedroom Walk-In Closet
Heating System:
-
- Forced Air
- Zoned
ROOMS
| Main | Size | ft² |
|---|---|---|
| Living Room | 16x19 | 256 ft² |
| Dining Room | 11x13 | 121 ft² |
| Kitchen | 17x13 | 289 ft² |
| Office | 11x13 | 121 ft² |
| Deck | 15x27 | 225 ft² |
| Lower | Size | ft² |
|---|---|---|
| Family Room | 17x30 | 289 ft² |
| Bedroom 5 | 11x12 | 121 ft² |
| Upper | Size | ft² |
|---|---|---|
| Bedroom 1 | 17x13 | 289 ft² |
| Bedroom 2 | 12x12 | 144 ft² |
| Bedroom 3 | 12x11 | 144 ft² |
| Bedroom 4 | 12x11 | 144 ft² |
LOT
Acres: N/A
Lot Size Dim.: N88x260
Longitude: 44.9781
Latitude: -93.4383
Zoning: Residential-Single Family
FINANCIAL & TAXES
Tax year: 2023
Tax annual amount: $9,760
MISCELLANEOUS
Fuel System: N/A
Sewer System: City Sewer/Connected
Water System: City Water/Connected
ADITIONAL INFORMATION
MLS#: NST7646164
Listing Brokerage: Lakes Area Realty

ID: 3377081
Published: September 06, 2024
Last Update: September 06, 2024
Views: 52


