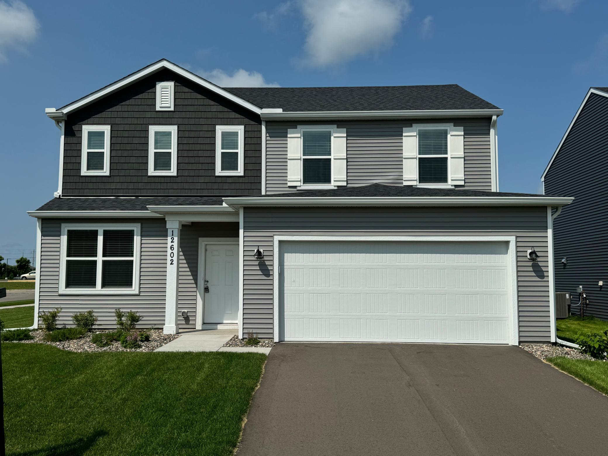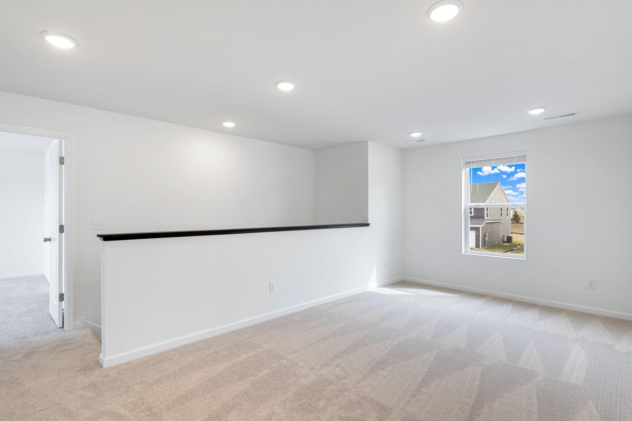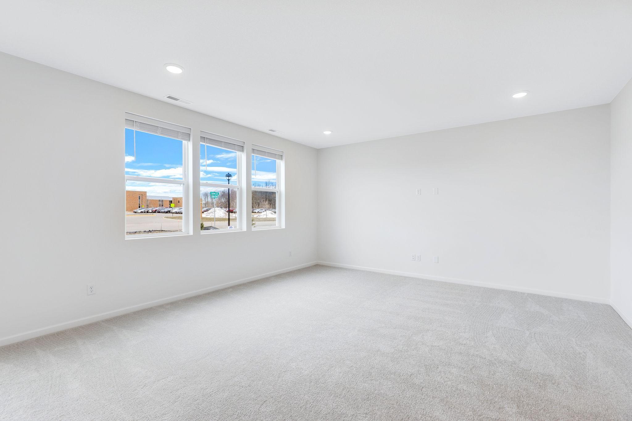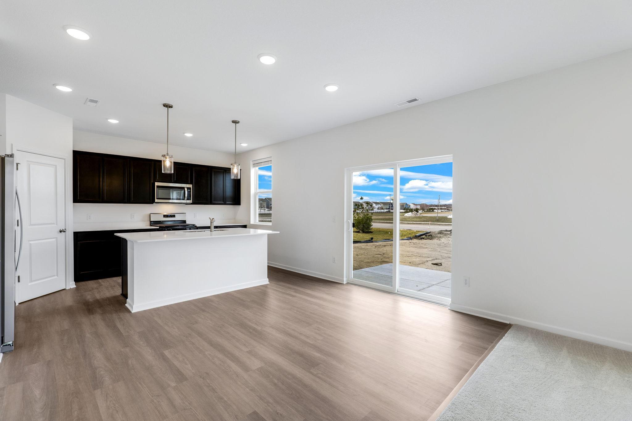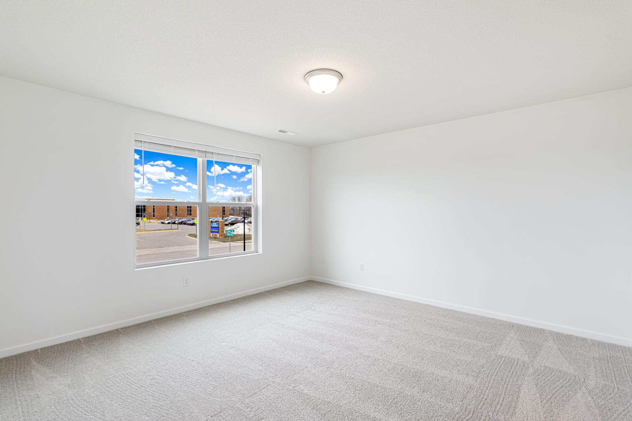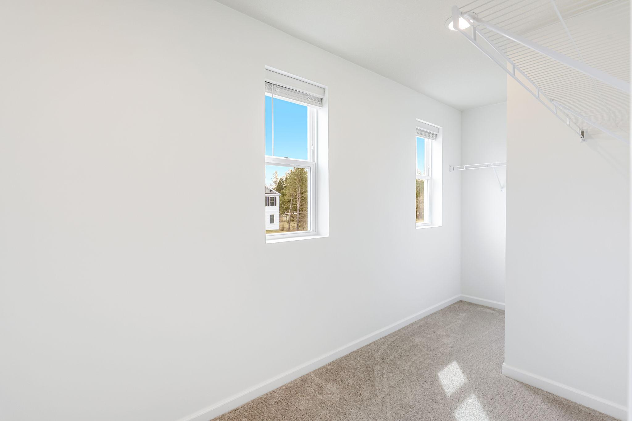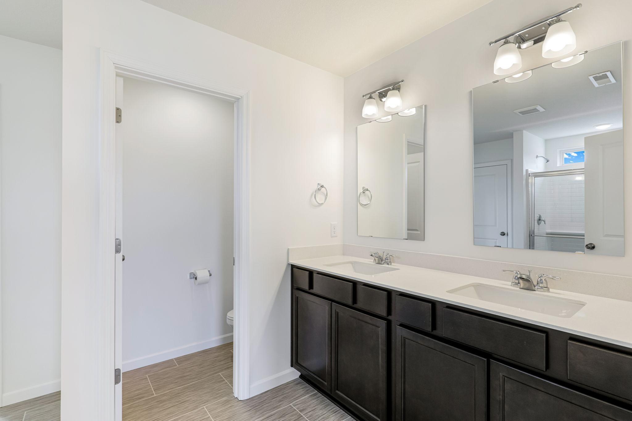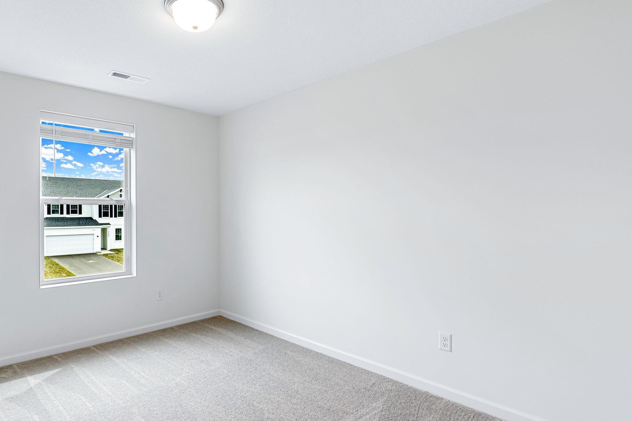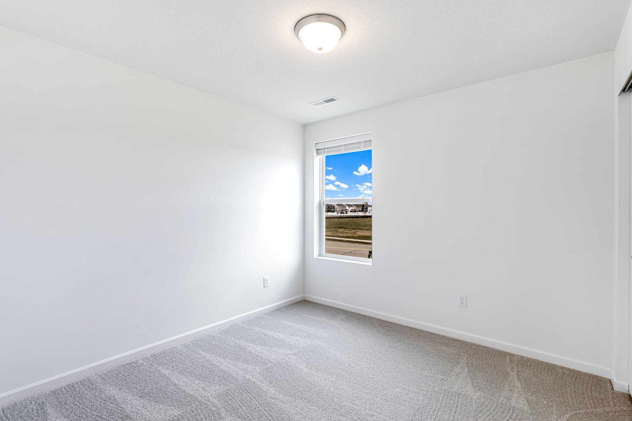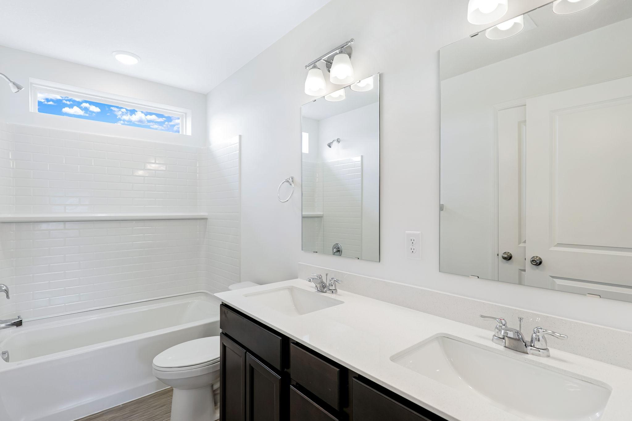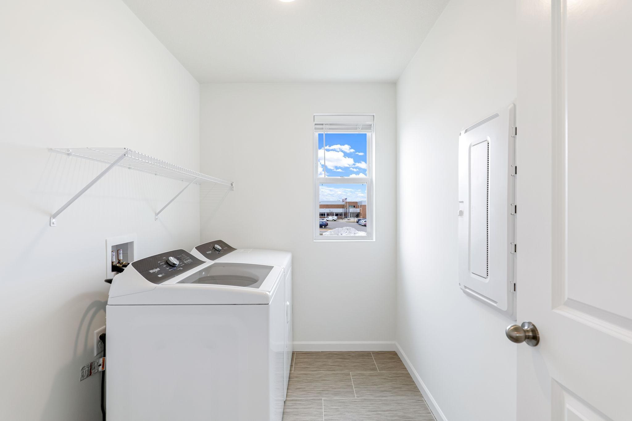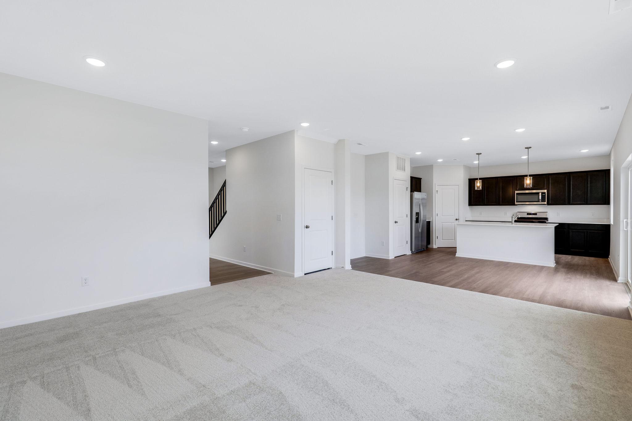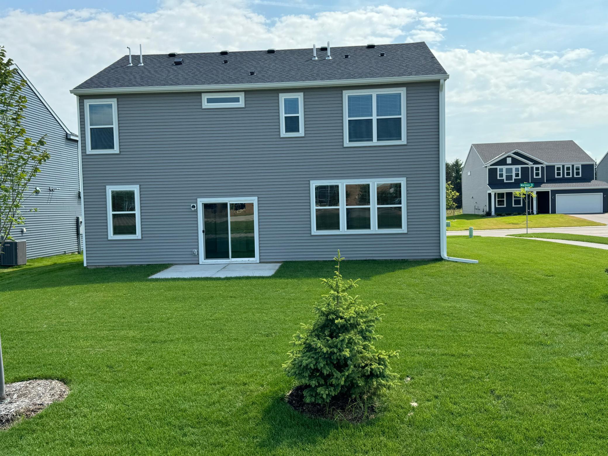12602 MARMON STREET
12602 Marmon Street, Blaine, 55449, MN
-
Price: $460,000
-
Status type: For Sale
-
City: Blaine
-
Neighborhood: Julian Meadows
Bedrooms: 3
Property Size :2126
-
Listing Agent: NST13655,NST69527
-
Property type : Single Family Residence
-
Zip code: 55449
-
Street: 12602 Marmon Street
-
Street: 12602 Marmon Street
Bathrooms: 3
Year: 2023
Listing Brokerage: Counselor Realty, Inc.
FEATURES
- Range
- Refrigerator
- Washer
- Dryer
- Dishwasher
- Disposal
- Air-To-Air Exchanger
DETAILS
Step into this pristine, never-lived-in, two-story treasure, thoughtfully designed for cozy and contemporary living. The charming open-concept layout on the main level welcomes you with a light and inviting atmosphere, offering flexible living spaces and a convenient powder room for guests. The kitchen is a host's dream, featuring a central island, elegant quartz countertops, 42" white cabinets, a corner pantry, and a gas stove—perfect for entertaining! Upstairs, retreat to the luxurious owner’s suite, complete with a spacious closet and a spa-like private bath, including a walk-in shower and dual vanities. The upper level also boasts three additional bedrooms, two baths, a laundry room (with washer and dryer included), and a generous loft, ideal for a second gathering space. Located just a short walk from an elementary school, this home offers easy access to parks, walking and biking paths, dining, shopping, and more in the vibrant community of Blaine. Some photos are virtually staged. Move-in ready and awaiting your arrival—schedule a private tour today and imagine the lifestyle that could be yours in this exceptional community.
INTERIOR
Bedrooms: 3
Fin ft² / Living Area: 2126 ft²
Below Ground Living: N/A
Bathrooms: 3
Above Ground Living: 2126ft²
-
Basement Details: Slab,
Appliances Included:
-
- Range
- Refrigerator
- Washer
- Dryer
- Dishwasher
- Disposal
- Air-To-Air Exchanger
EXTERIOR
Air Conditioning: Central Air
Garage Spaces: 2
Construction Materials: N/A
Foundation Size: 956ft²
Unit Amenities:
-
- Kitchen Window
- In-Ground Sprinkler
- Kitchen Center Island
- Primary Bedroom Walk-In Closet
Heating System:
-
- Forced Air
ROOMS
| Main | Size | ft² |
|---|---|---|
| Living Room | 17x16 | 289 ft² |
| Dining Room | 9x15 | 81 ft² |
| Kitchen | 9x14 | 81 ft² |
| Flex Room | 9x10 | 81 ft² |
| Upper | Size | ft² |
|---|---|---|
| Bedroom 1 | 13x13.5 | 174.42 ft² |
| Bedroom 2 | 10x11 | 100 ft² |
| Bedroom 3 | 10x11 | 100 ft² |
| Loft | 10x14 | 100 ft² |
LOT
Acres: N/A
Lot Size Dim.: E68*125
Longitude: 45.198
Latitude: -93.1523
Zoning: Residential-Single Family
FINANCIAL & TAXES
Tax year: 2024
Tax annual amount: $285
MISCELLANEOUS
Fuel System: N/A
Sewer System: City Sewer/Connected
Water System: City Water/Connected
ADITIONAL INFORMATION
MLS#: NST7570282
Listing Brokerage: Counselor Realty, Inc.

ID: 3311642
Published: August 20, 2024
Last Update: August 20, 2024
Views: 20


