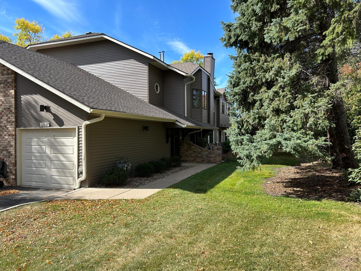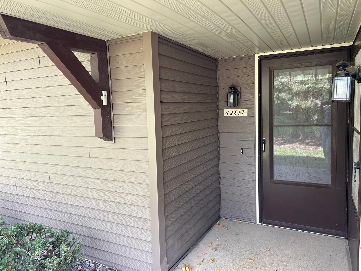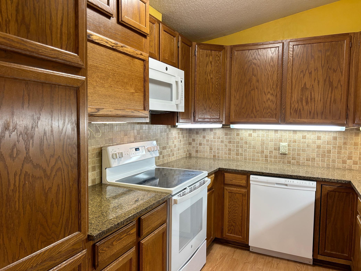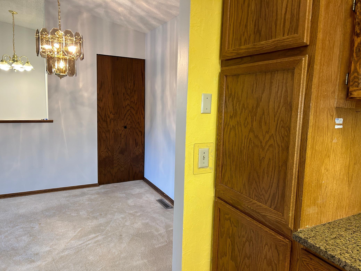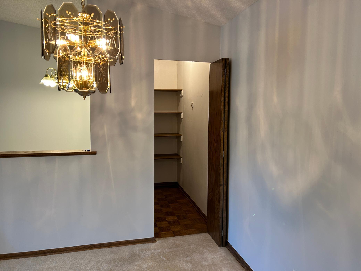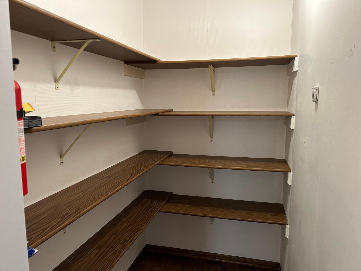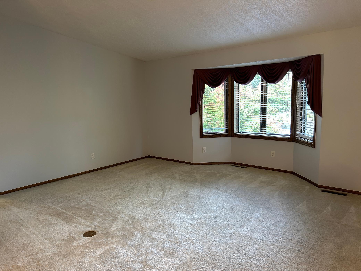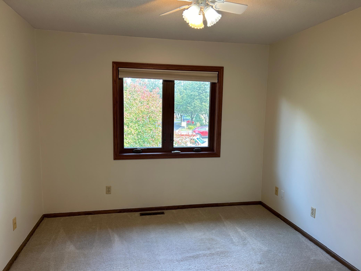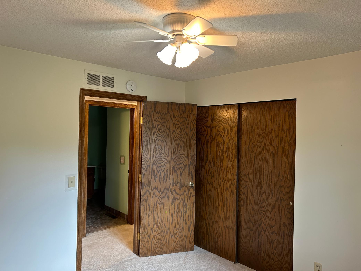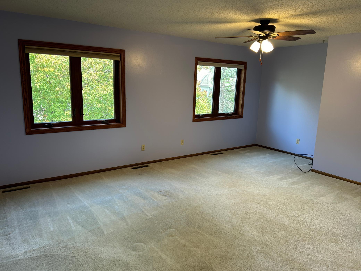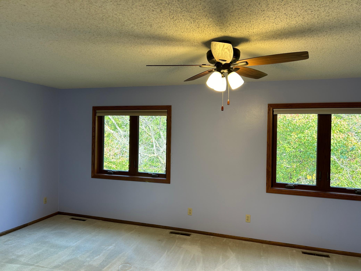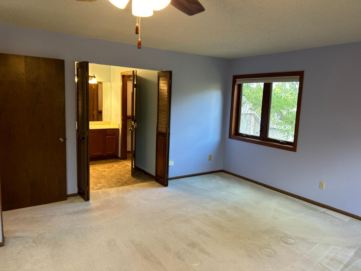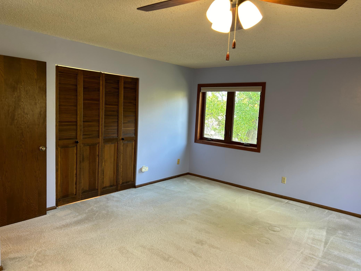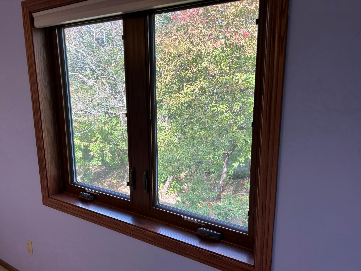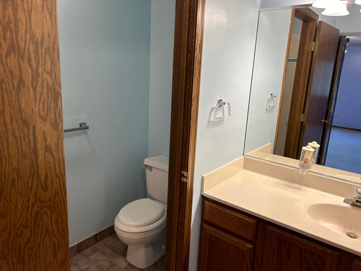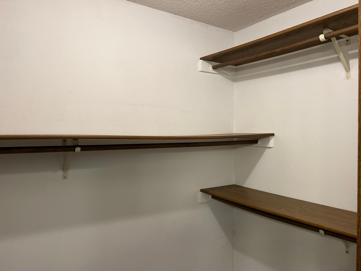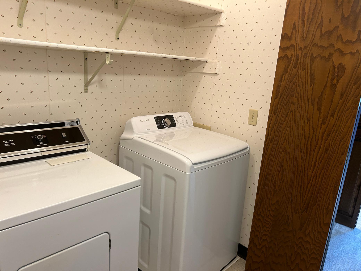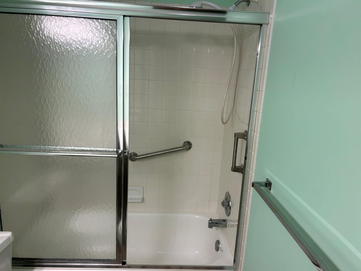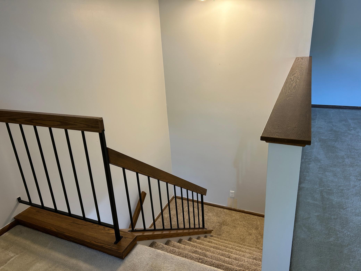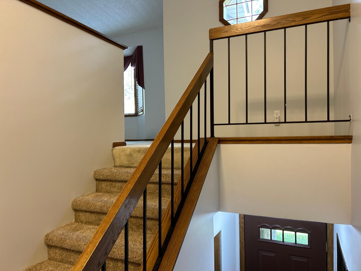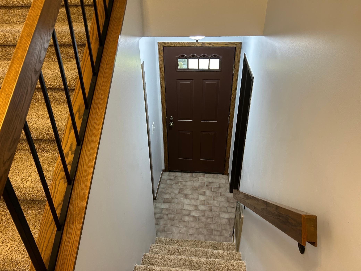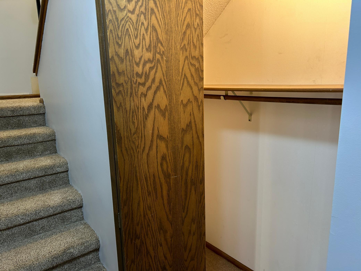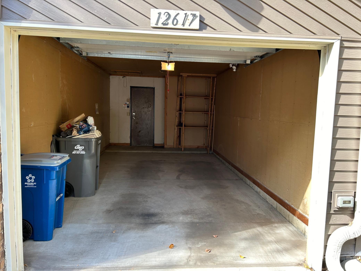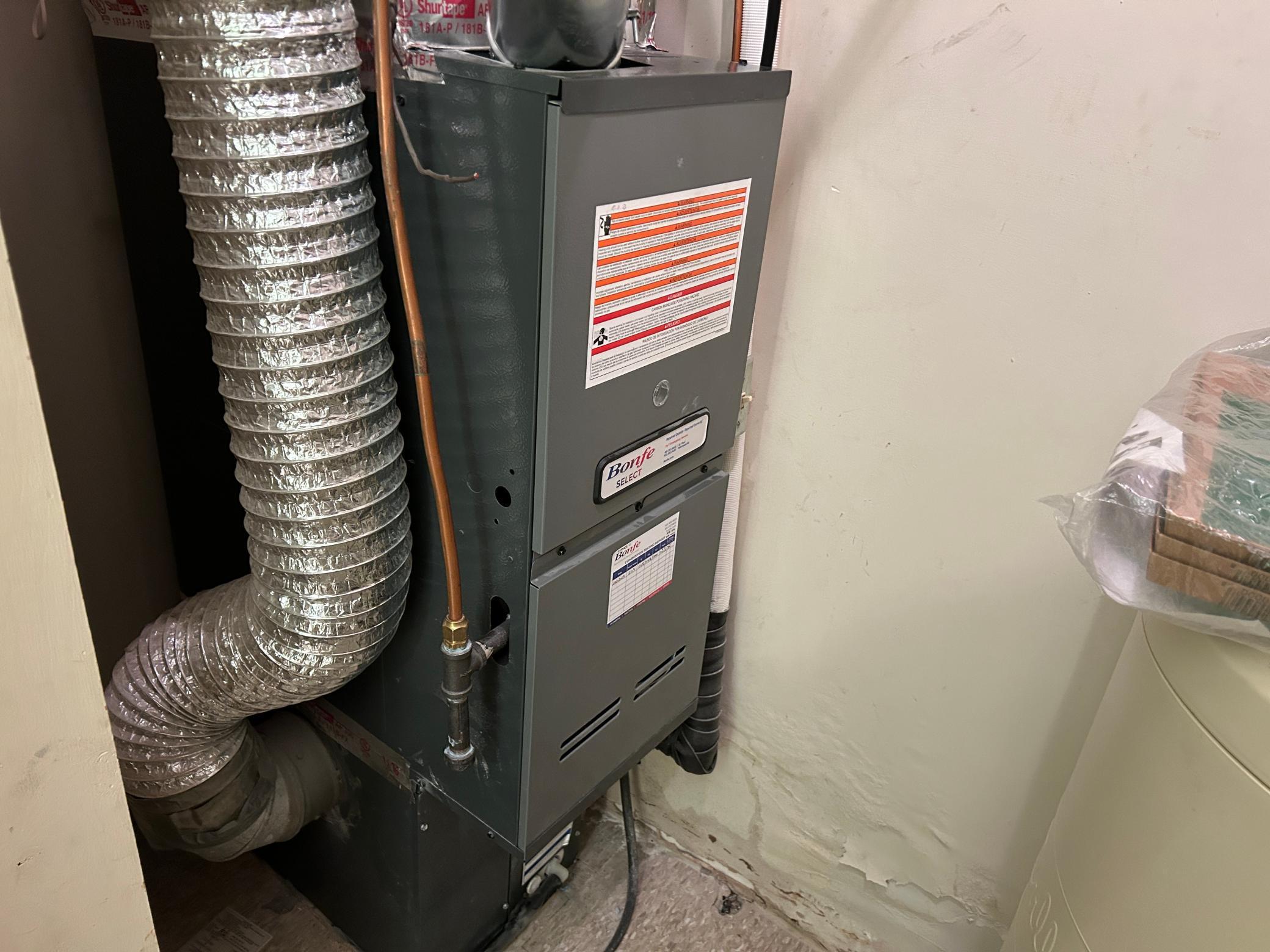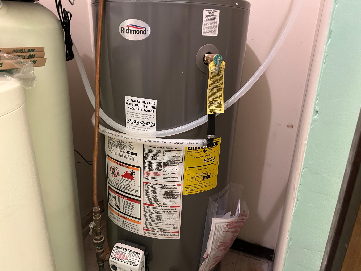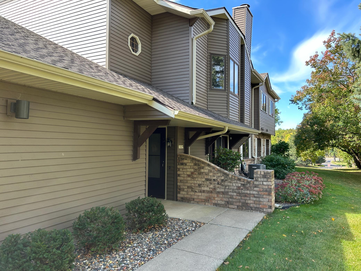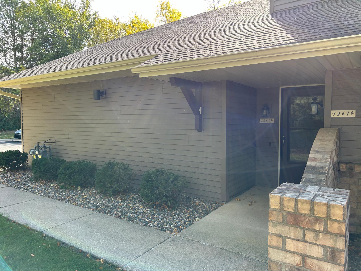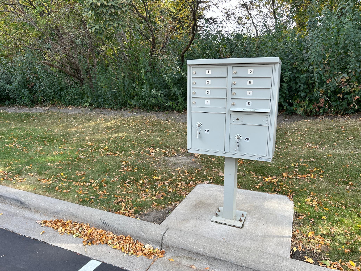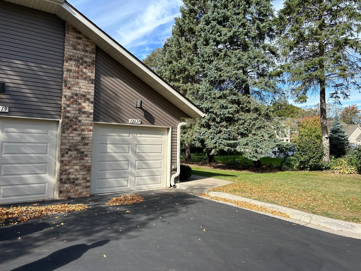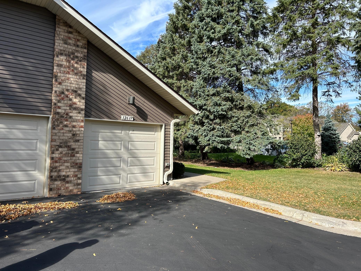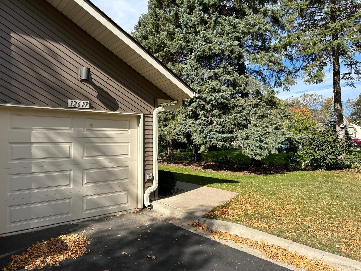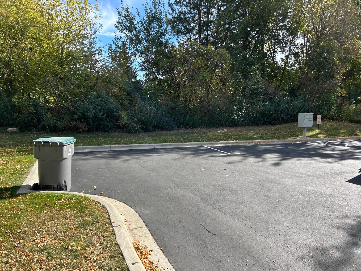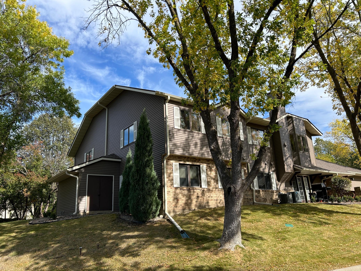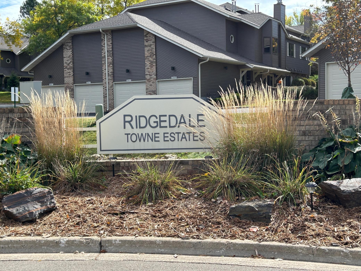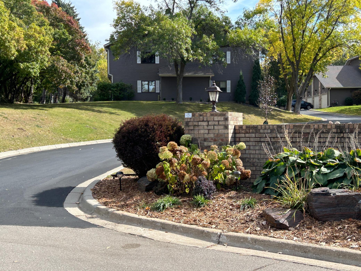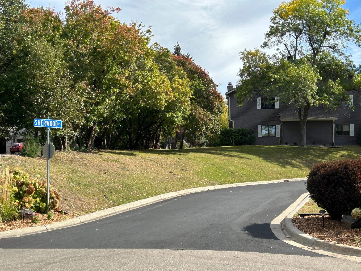12617 SHERWOOD PLACE
12617 Sherwood Place, Hopkins (Minnetonka), 55305, MN
-
Price: $249,900
-
Status type: For Sale
-
City: Hopkins (Minnetonka)
-
Neighborhood: Condo 0437 Ridgedale Towne Estate
Bedrooms: 2
Property Size :1265
-
Listing Agent: NST17994,NST102327
-
Property type : Townhouse Quad/4 Corners
-
Zip code: 55305
-
Street: 12617 Sherwood Place
-
Street: 12617 Sherwood Place
Bathrooms: 2
Year: 1984
Listing Brokerage: RE/MAX Results
DETAILS
This bright and spacious 2-bedroom, 2-bathroom condo offers comfortable living in a prime quiet Minnetonka location. The floor plan features a large living room that seamlessly flows into the dining area just off the kitchen. The kitchen is complete with ample updated counter space, perfect for meal prep and entertaining. Adjacent to the kitchen off the dining room is a large walk-in pantry. The unit includes a full bathroom, as well as two well-sized bedrooms. The large primary suite with ample natural light is a standout with its 3/4 bath and a generous walk-in closet, offering plenty of storage. Both bedrooms have recently had the windows replaced. Furnace, AC are approximately 6 years old. Hot water heater was replaced in 2023. This home is ready for your fresh ideas! Enjoy the convenience of living in this quiet neighborhood close to local amenities, parks, and highways.
INTERIOR
Bedrooms: 2
Fin ft² / Living Area: 1265 ft²
Below Ground Living: N/A
Bathrooms: 2
Above Ground Living: 1265ft²
-
Basement Details: None,
Appliances Included:
-
EXTERIOR
Air Conditioning: Central Air
Garage Spaces: 1
Construction Materials: N/A
Foundation Size: 1265ft²
Unit Amenities:
-
Heating System:
-
- Forced Air
ROOMS
| Main | Size | ft² |
|---|---|---|
| Living Room | 17x15 | 289 ft² |
| Bedroom 1 | 17x16 | 289 ft² |
| Bedroom 2 | 11x10 | 121 ft² |
| Dining Room | 9x9 | 81 ft² |
| Kitchen | 10x8 | 100 ft² |
| Lower | Size | ft² |
|---|---|---|
| Foyer | 5x4 | 25 ft² |
LOT
Acres: N/A
Lot Size Dim.: 000
Longitude: 44.9614
Latitude: -93.4394
Zoning: Residential-Single Family
FINANCIAL & TAXES
Tax year: 2024
Tax annual amount: $2,920
MISCELLANEOUS
Fuel System: N/A
Sewer System: City Sewer/Connected
Water System: City Water/Connected
ADITIONAL INFORMATION
MLS#: NST7659575
Listing Brokerage: RE/MAX Results

ID: 3436459
Published: October 07, 2024
Last Update: October 07, 2024
Views: 29


