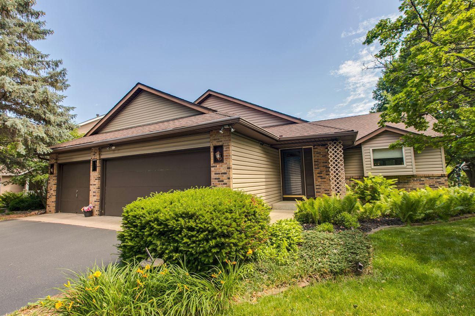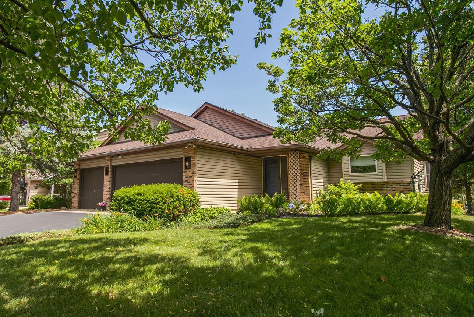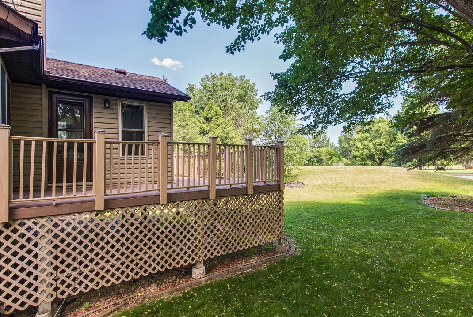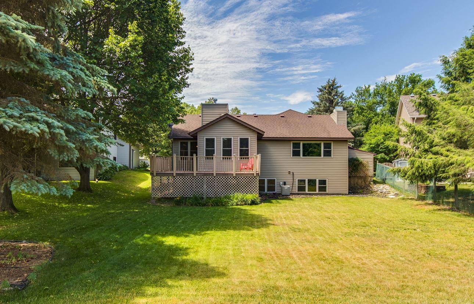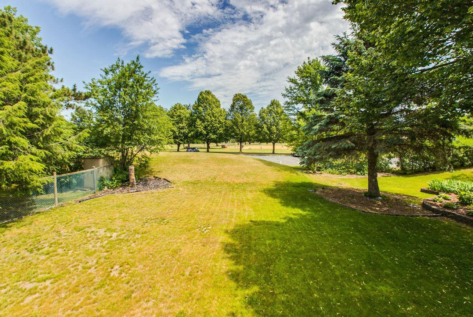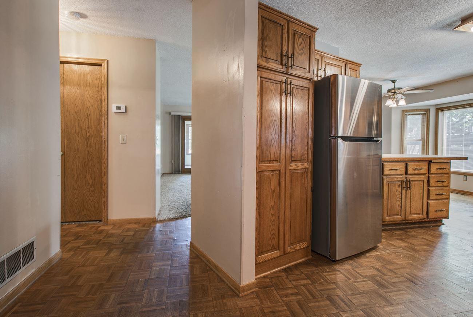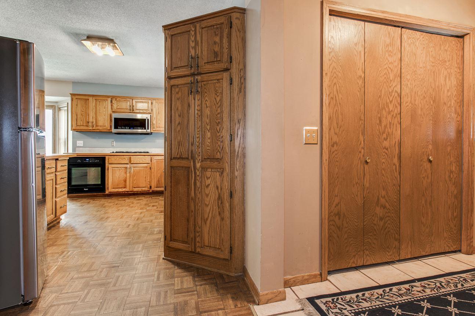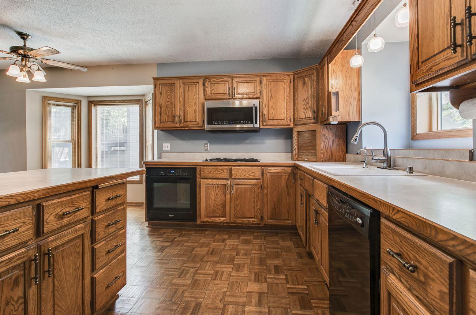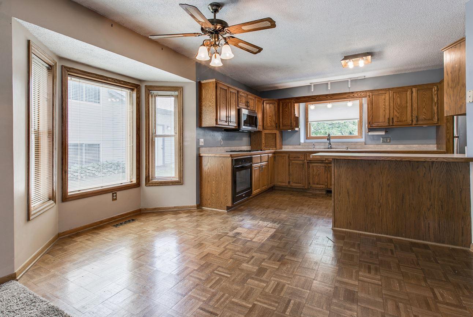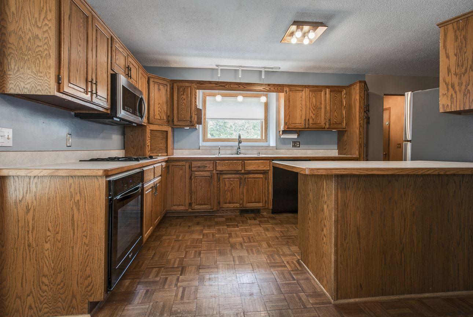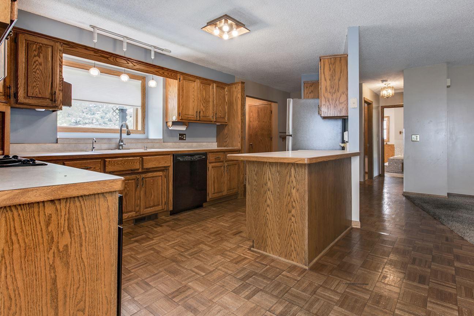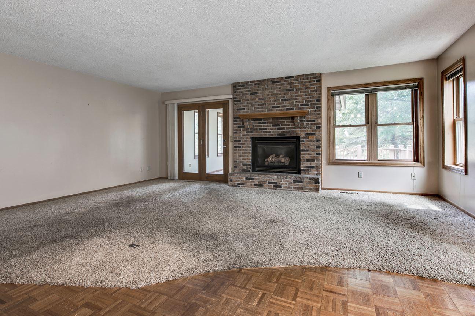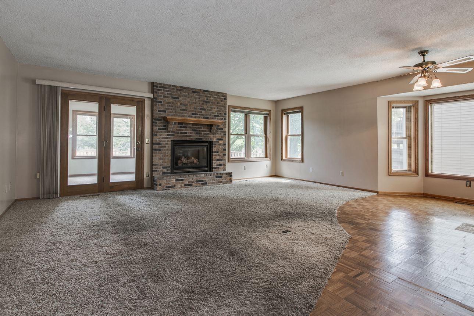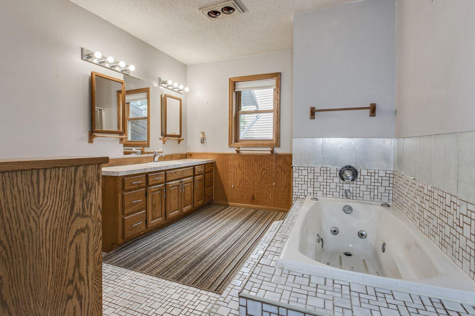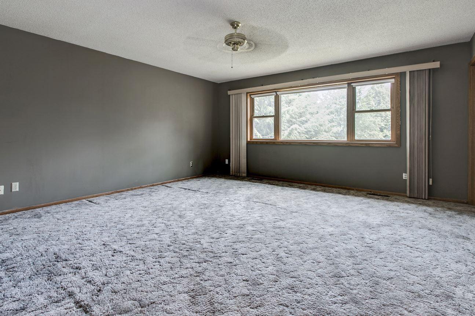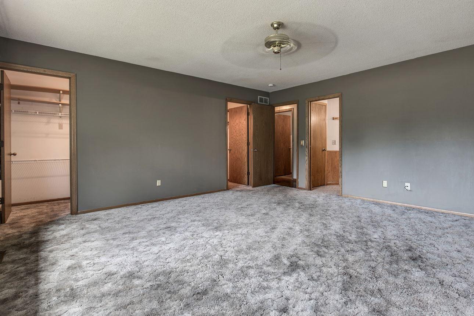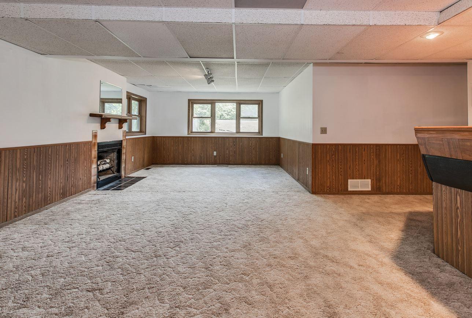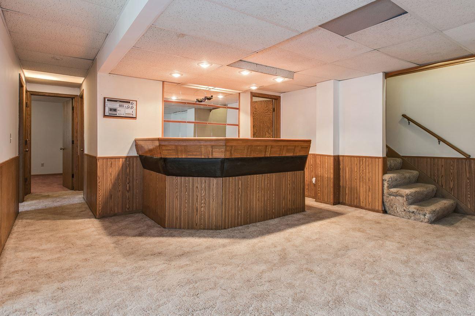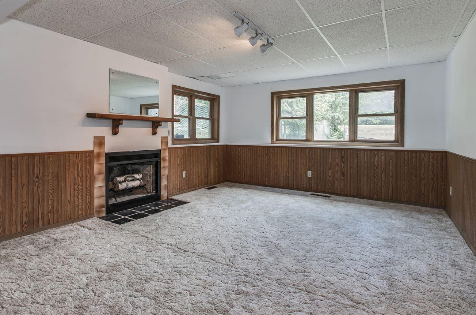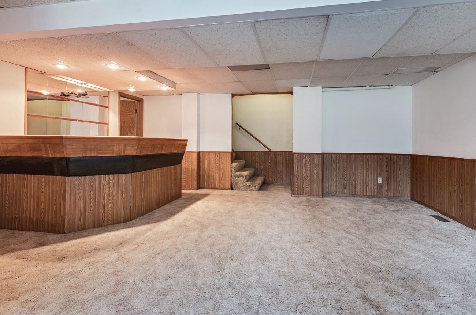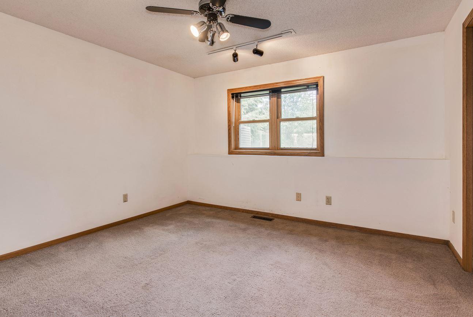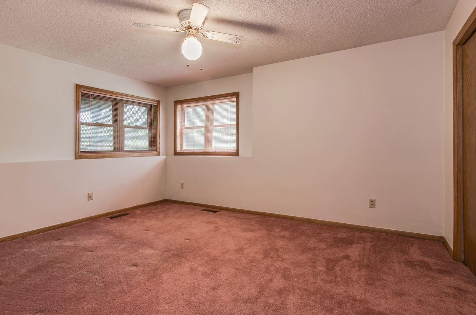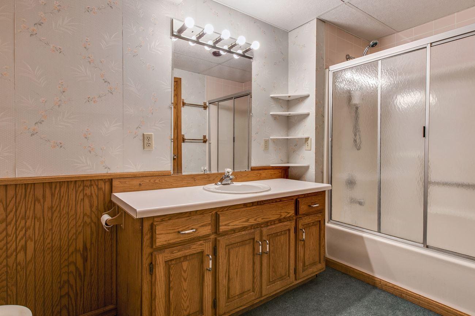1263 SILVERWOOD ROAD
1263 Silverwood Road, Woodbury, 55125, MN
-
Price: $440,000
-
Status type: For Sale
-
City: Woodbury
-
Neighborhood: Carriage Farms 1st Add
Bedrooms: 3
Property Size :2503
-
Listing Agent: NST27687,NST99938
-
Property type : Single Family Residence
-
Zip code: 55125
-
Street: 1263 Silverwood Road
-
Street: 1263 Silverwood Road
Bathrooms: 2
Year: 1988
Listing Brokerage: Realty One Group Vertical
FEATURES
- Range
- Refrigerator
- Washer
- Dryer
- Microwave
- Dishwasher
- Water Softener Owned
DETAILS
Located in the Carriage Farms Community of Woodbury, this home offers main level living with a 3-car garage and a great yard that backs up to a park with a baseball field and a playground. This home is steps away from miles of walking/biking paths and shopping. The main level of the home has stunningly warm and offers a fireplace. The lower level includes a great recreation space for entertainment, wet bar, second fireplace and 2 extra bedrooms.
INTERIOR
Bedrooms: 3
Fin ft² / Living Area: 2503 ft²
Below Ground Living: 1120ft²
Bathrooms: 2
Above Ground Living: 1383ft²
-
Basement Details: Full, Finished, Drain Tiled, Sump Pump, Daylight/Lookout Windows, Egress Window(s),
Appliances Included:
-
- Range
- Refrigerator
- Washer
- Dryer
- Microwave
- Dishwasher
- Water Softener Owned
EXTERIOR
Air Conditioning: Central Air
Garage Spaces: 3
Construction Materials: N/A
Foundation Size: 1285ft²
Unit Amenities:
-
- Patio
- Deck
- Natural Woodwork
- Hardwood Floors
- Ceiling Fan(s)
- Vaulted Ceiling(s)
- In-Ground Sprinkler
Heating System:
-
- Forced Air
- Baseboard
ROOMS
| Main | Size | ft² |
|---|---|---|
| Living Room | 20x18 | 400 ft² |
| Kitchen | 10x16 | 100 ft² |
| Bedroom 1 | 16x17 | 256 ft² |
| Deck | 22x8 | 484 ft² |
| Workshop | 5x9 | 25 ft² |
| Laundry | 6x9 | 36 ft² |
| Three Season Porch | 12x12 | 144 ft² |
| Lower | Size | ft² |
|---|---|---|
| Family Room | 14x26 | 196 ft² |
| Bedroom 2 | 12x12 | 144 ft² |
| Bedroom 3 | 12x15 | 144 ft² |
| Bar/Wet Bar Room | 6x14 | 36 ft² |
LOT
Acres: N/A
Lot Size Dim.: 63x146
Longitude: 44.9302
Latitude: -92.9277
Zoning: Residential-Single Family
FINANCIAL & TAXES
Tax year: 2022
Tax annual amount: $4,794
MISCELLANEOUS
Fuel System: N/A
Sewer System: City Sewer/Connected
Water System: City Water/Connected
ADITIONAL INFORMATION
MLS#: NST6224695
Listing Brokerage: Realty One Group Vertical

ID: 938648
Published: July 02, 2022
Last Update: July 02, 2022
Views: 102


