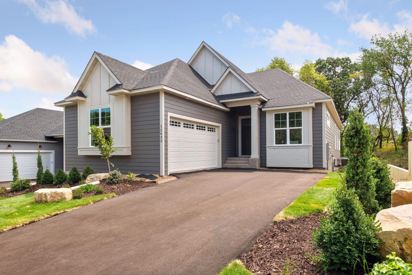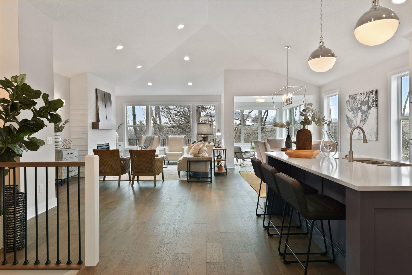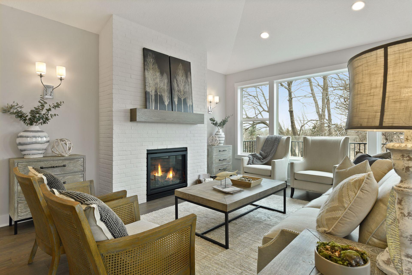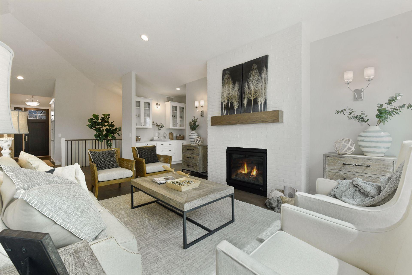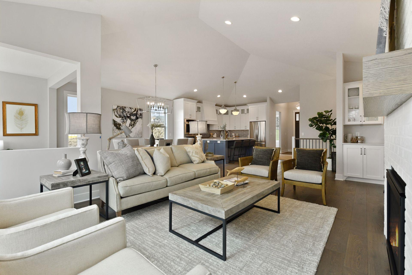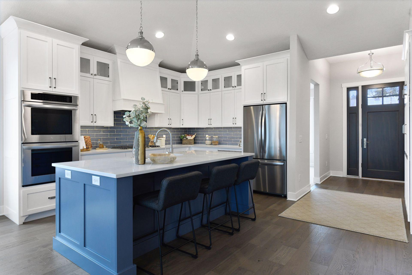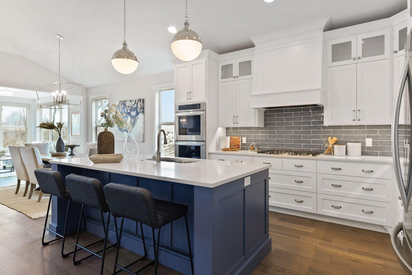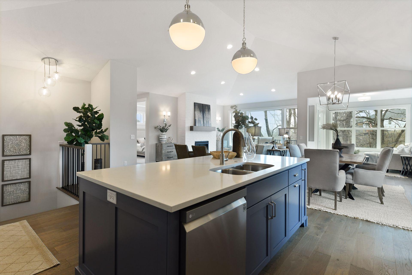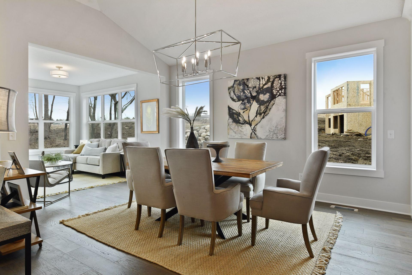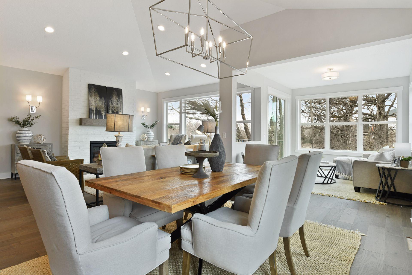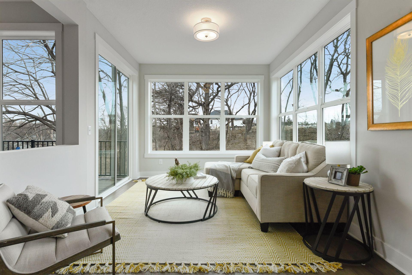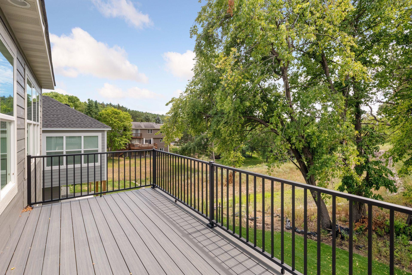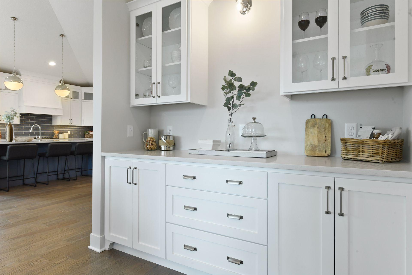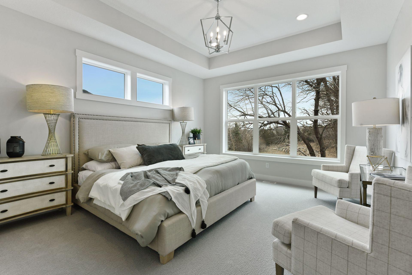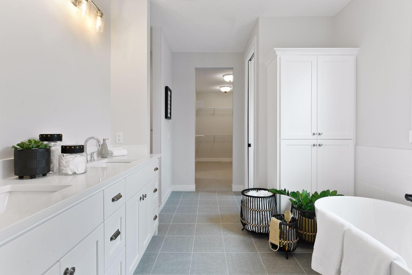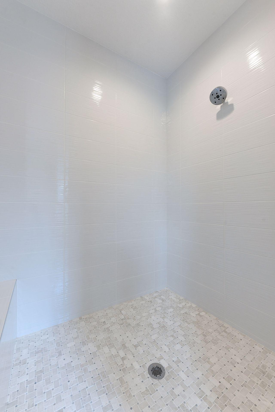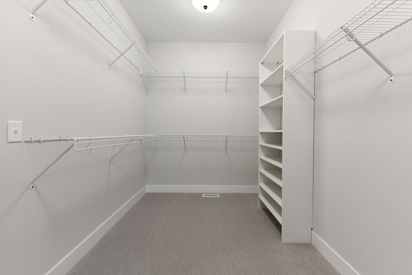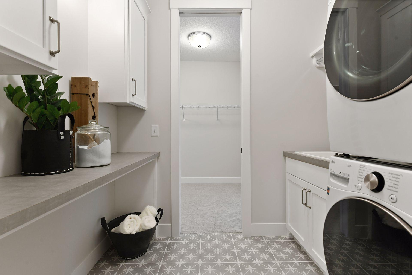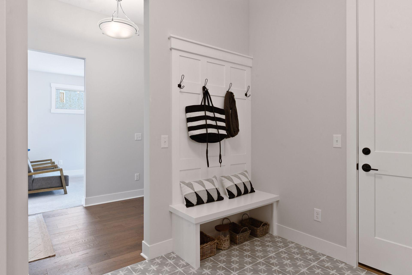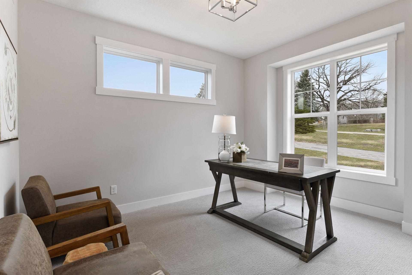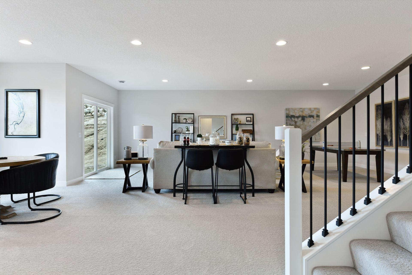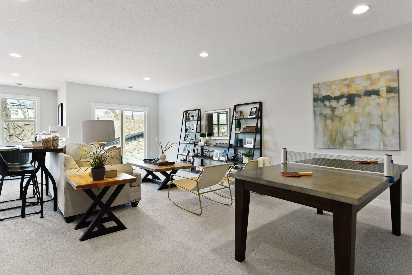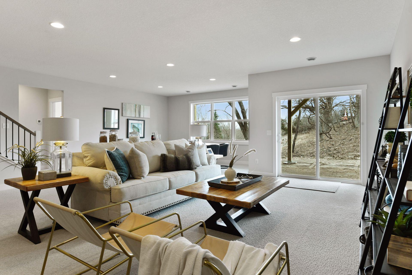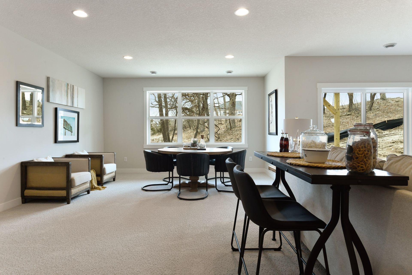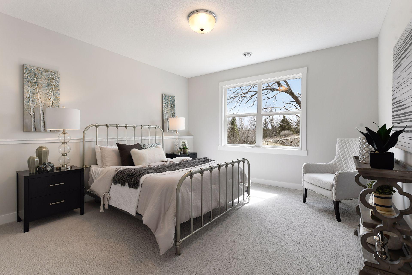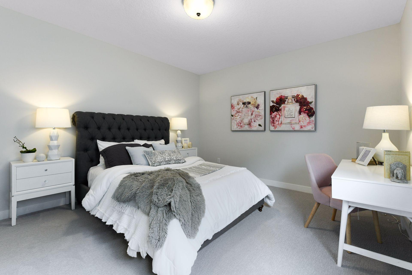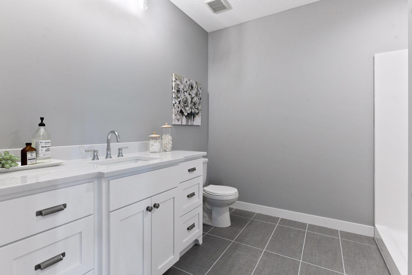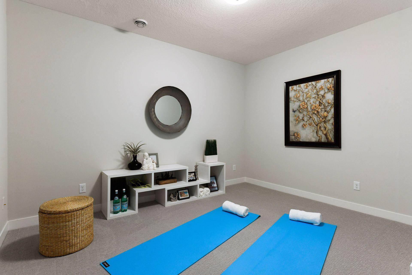12633 SURREY STREET
12633 Surrey Street, Eden Prairie, 55347, MN
-
Price: $867,825
-
Status type: For Sale
-
City: Eden Prairie
-
Neighborhood: Prairie Heights
Bedrooms: 3
Property Size :3496
-
Listing Agent: NST16633,NST56797
-
Property type : Townhouse Detached
-
Zip code: 55347
-
Street: 12633 Surrey Street
-
Street: 12633 Surrey Street
Bathrooms: 3
Year: 2022
Listing Brokerage: Coldwell Banker Burnet
DETAILS
MODEL HOME at Prairie Heights, a new luxury villa home neighborhood built exclusively by Norton Homes in Eden Prairie. Showcasing 23 beautiful lots and architecturally designed plans, this opportunity provides the convenience and simplicity of one-level, maintenance-free living. Exceptional details and amenities are afforded with Norton Homes’ high level of standard features including the ability to make custom selections. The association includes lawn care and snow removal allowing you more time to enjoy family, travel and recreational activities. Prairie Heights is conveniently located within minutes of shops, restaurants and parks.
INTERIOR
Bedrooms: 3
Fin ft² / Living Area: 3496 ft²
Below Ground Living: 1602ft²
Bathrooms: 3
Above Ground Living: 1894ft²
-
Basement Details: Daylight/Lookout Windows, Drain Tiled, Finished, Full, Sump Pump,
Appliances Included:
-
EXTERIOR
Air Conditioning: Central Air
Garage Spaces: 2
Construction Materials: N/A
Foundation Size: 1747ft²
Unit Amenities:
-
Heating System:
-
ROOMS
| Main | Size | ft² |
|---|---|---|
| Den | 12.5x11.5 | 141.76 ft² |
| Dining Room | 15.5x11 | 238.96 ft² |
| Bedroom 1 | 16x14 | 256 ft² |
| Four Season Porch | 14x10.5 | 145.83 ft² |
| Kitchen | 16.5x14.5 | 236.67 ft² |
| Living Room | 20x15.5 | 308.33 ft² |
| Lower | Size | ft² |
|---|---|---|
| Exercise Room | 13.5x11.5 | 153.17 ft² |
| Family Room | 19.5x15.5 | 299.34 ft² |
| Game Room | 18.5x10.5 | 191.84 ft² |
| Bedroom 2 | 14x14 | 196 ft² |
| Bedroom 3 | 14.5x14 | 209.04 ft² |
LOT
Acres: N/A
Lot Size Dim.: Irregular
Longitude: 44.8281
Latitude: -93.4375
Zoning: Residential-Single Family
FINANCIAL & TAXES
Tax year: 2022
Tax annual amount: $1,799
MISCELLANEOUS
Fuel System: N/A
Sewer System: City Sewer/Connected
Water System: City Water/Connected
ADITIONAL INFORMATION
MLS#: NST7067954
Listing Brokerage: Coldwell Banker Burnet

ID: 1057816
Published: April 15, 2022
Last Update: April 15, 2022
Views: 115


