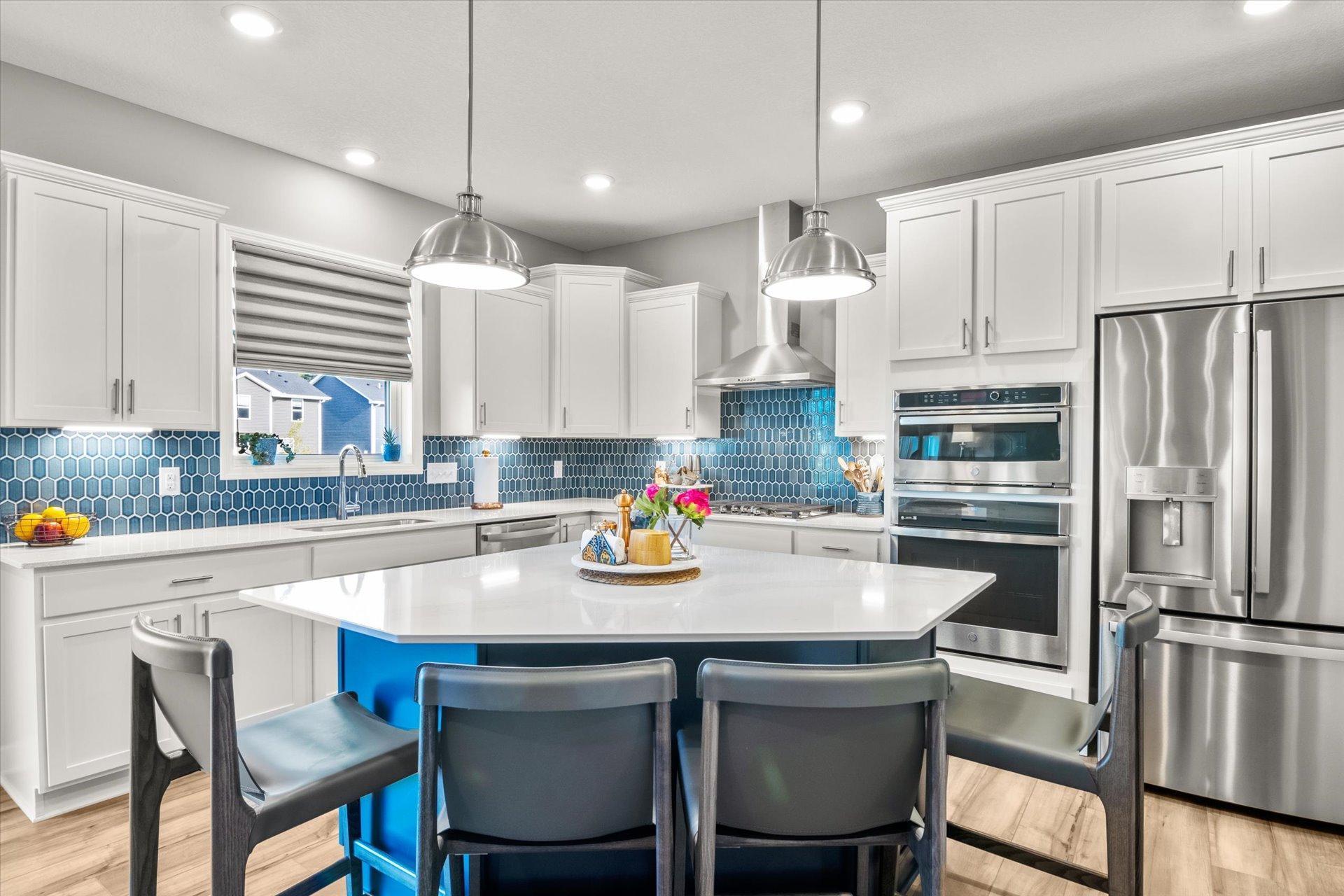12645 ARKLOW AVENUE
12645 Arklow Avenue, Rosemount, 55068, MN
-
Price: $619,000
-
Status type: For Sale
-
City: Rosemount
-
Neighborhood: Meadow Ridge 4th Add
Bedrooms: 5
Property Size :3343
-
Listing Agent: NST16490,NST30927
-
Property type : Single Family Residence
-
Zip code: 55068
-
Street: 12645 Arklow Avenue
-
Street: 12645 Arklow Avenue
Bathrooms: 4
Year: 2022
Listing Brokerage: Edina Realty, Inc.
FEATURES
- Refrigerator
- Microwave
- Exhaust Fan
- Dishwasher
- Water Softener Owned
- Disposal
- Cooktop
- Wall Oven
- Humidifier
- Air-To-Air Exchanger
- Stainless Steel Appliances
DETAILS
AMAZING VALUE. Just like new. This is a STUNNING 2 story with over $150K in builder and owner upgrades. You’ll love the gourmet kitchen with the upgraded GE Slate appliances, 5 burner gas range, vented range hood and microwave. GORGEOUS quartz countertops and huge center island with seating for 4. Other stand-out features include: a serenity walk- in shower with dual heads in the primary bath, the upper level laundry room with sink and gorgeous window/window seat area, main floor office/den, glass doors, HUGE walk-in pantry, extended 3 car garage, insulated garage with EV charger, irrigation system, maintenance-free deck, fully-fenced backyard with dual gates, gorgeous custom window blinds. Enjoy the finished lower level with a great room, a guest bedroom and 3/4 bath, plumbed wet bar area plus a large storage room. Pre-inspected, East-West facing. Move right into this gorgeous home in sought-after neighborhood in 196 schools.
INTERIOR
Bedrooms: 5
Fin ft² / Living Area: 3343 ft²
Below Ground Living: 874ft²
Bathrooms: 4
Above Ground Living: 2469ft²
-
Basement Details: Drain Tiled, Egress Window(s), Finished, Full, Concrete, Storage Space, Sump Pump,
Appliances Included:
-
- Refrigerator
- Microwave
- Exhaust Fan
- Dishwasher
- Water Softener Owned
- Disposal
- Cooktop
- Wall Oven
- Humidifier
- Air-To-Air Exchanger
- Stainless Steel Appliances
EXTERIOR
Air Conditioning: Central Air
Garage Spaces: 3
Construction Materials: N/A
Foundation Size: 1096ft²
Unit Amenities:
-
- Kitchen Window
- Deck
- Ceiling Fan(s)
- Washer/Dryer Hookup
- Security System
- In-Ground Sprinkler
- Kitchen Center Island
- French Doors
- Primary Bedroom Walk-In Closet
Heating System:
-
- Forced Air
ROOMS
| Main | Size | ft² |
|---|---|---|
| Family Room | 17x15 | 289 ft² |
| Dining Room | 15x11 | 225 ft² |
| Kitchen | 15x10 | 225 ft² |
| Mud Room | 7x6 | 49 ft² |
| Office | 11x10 | 121 ft² |
| Deck | 12x12 | 144 ft² |
| Upper | Size | ft² |
|---|---|---|
| Bedroom 1 | 15x15 | 225 ft² |
| Bedroom 2 | 12x11 | 144 ft² |
| Bedroom 3 | 12x11 | 144 ft² |
| Bedroom 4 | 11x11 | 121 ft² |
| Laundry | 10x8 | 100 ft² |
| Lower | Size | ft² |
|---|---|---|
| Bedroom 5 | 11x10 | 121 ft² |
| Great Room | 25x14 | 625 ft² |
LOT
Acres: N/A
Lot Size Dim.: 65x140x65x144
Longitude: 44.7656
Latitude: -93.0887
Zoning: Residential-Single Family
FINANCIAL & TAXES
Tax year: 2024
Tax annual amount: $2,850
MISCELLANEOUS
Fuel System: N/A
Sewer System: City Sewer/Connected
Water System: City Water/Connected
ADITIONAL INFORMATION
MLS#: NST7640750
Listing Brokerage: Edina Realty, Inc.

ID: 3414742
Published: August 26, 2024
Last Update: August 26, 2024
Views: 1






