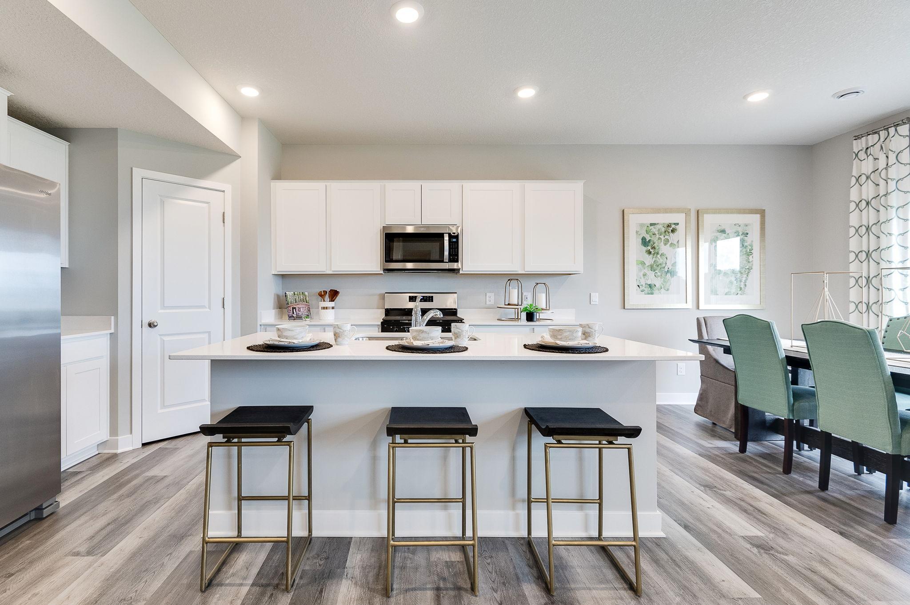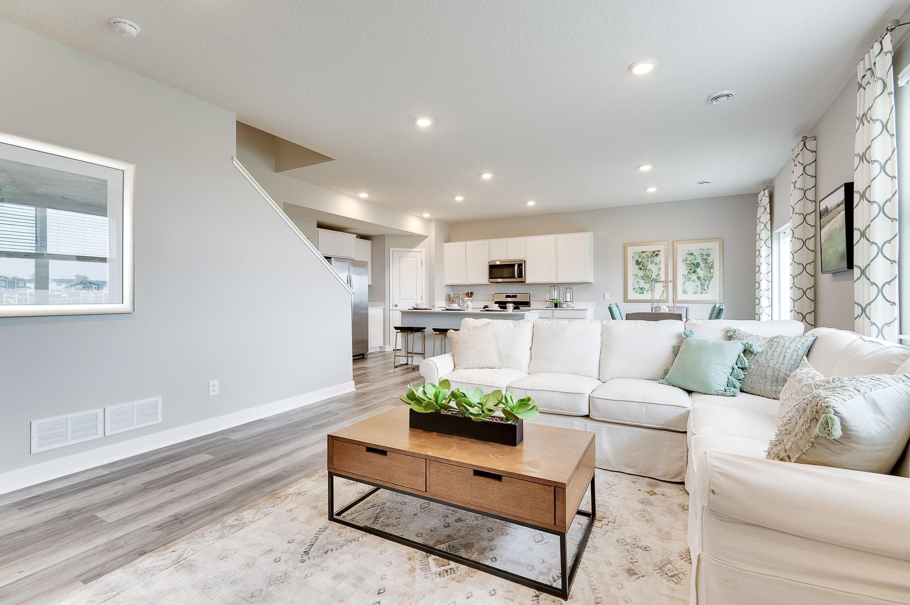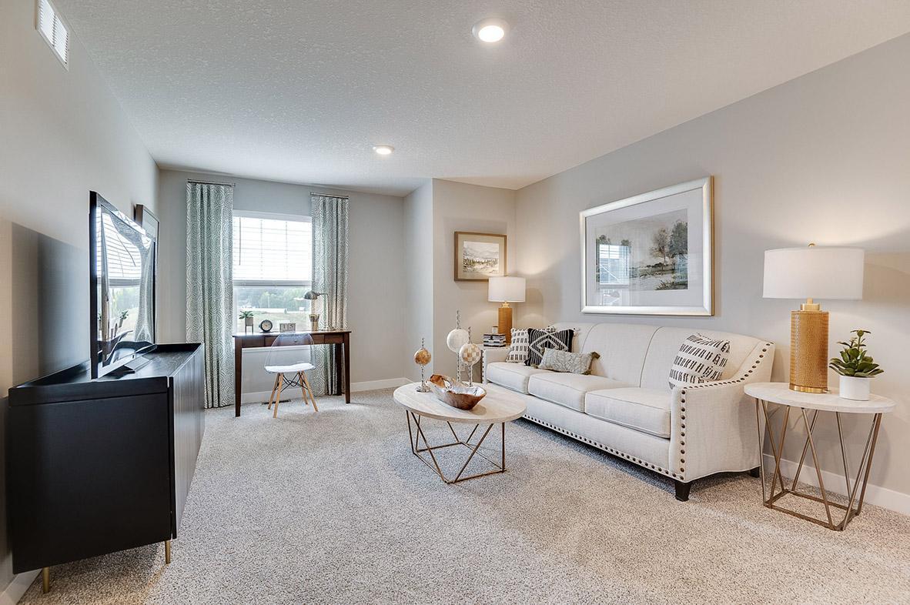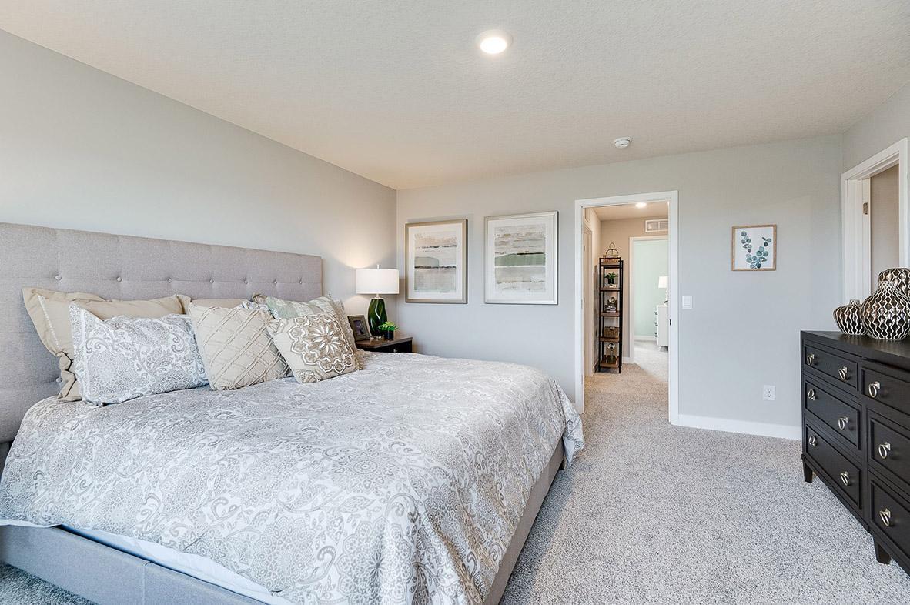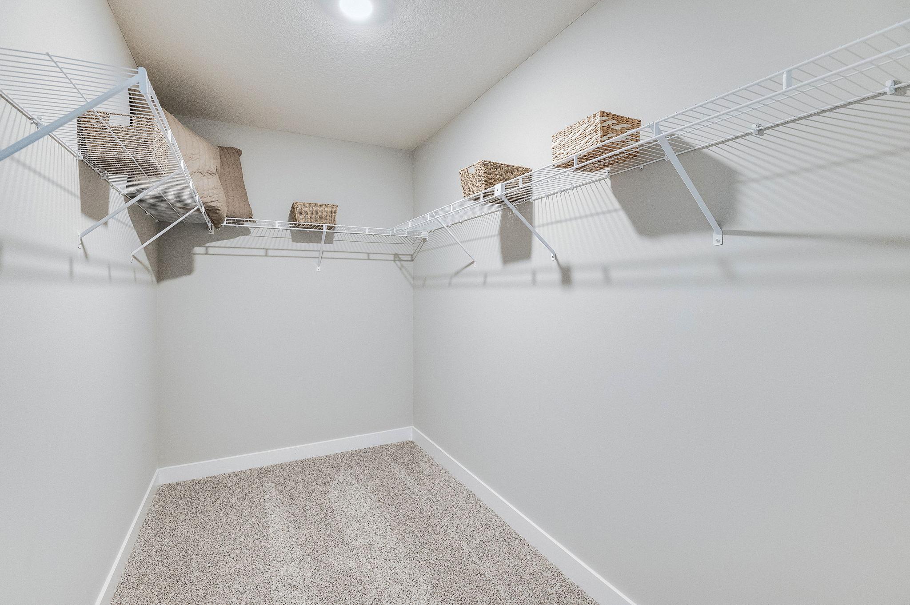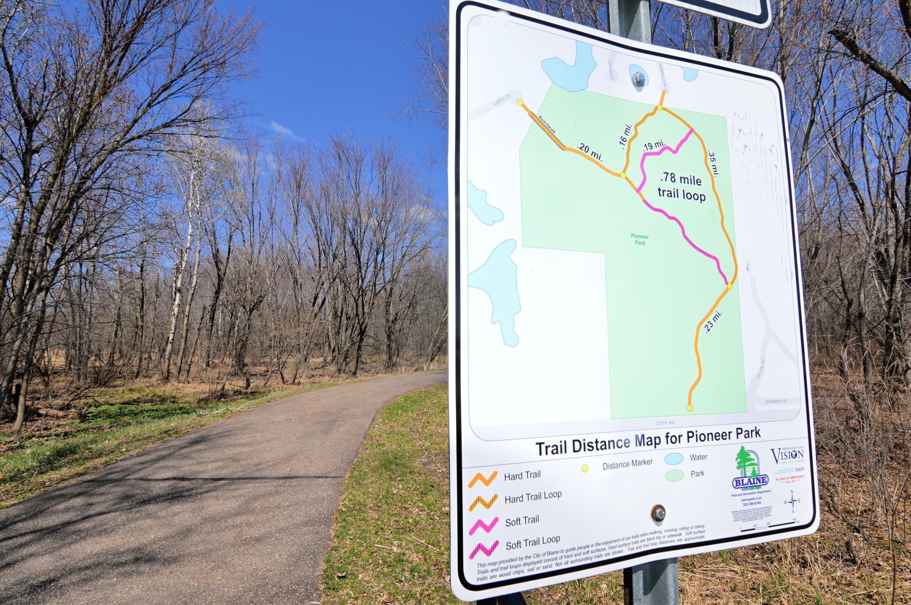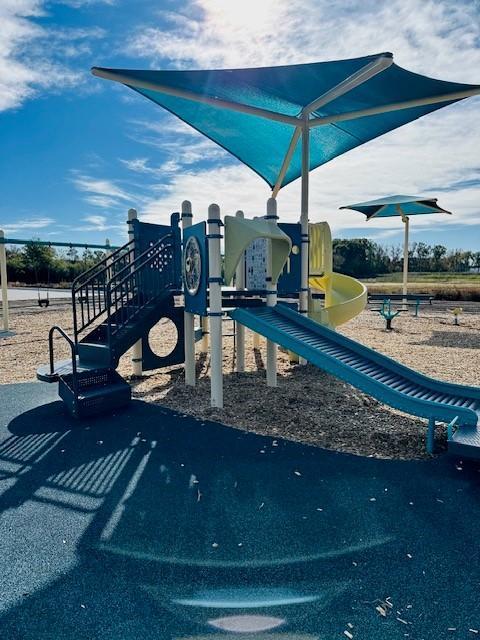12662 FRAIZER STREET
12662 Fraizer Street, Blaine, 55449, MN
-
Price: $484,990
-
Status type: For Sale
-
City: Blaine
-
Neighborhood: Lexington Woods
Bedrooms: 4
Property Size :2495
-
Listing Agent: NST15454,NST96597
-
Property type : Single Family Residence
-
Zip code: 55449
-
Street: 12662 Fraizer Street
-
Street: 12662 Fraizer Street
Bathrooms: 3
Year: 2024
Listing Brokerage: D.R. Horton, Inc.
FEATURES
- Range
- Microwave
- Exhaust Fan
- Dishwasher
- Disposal
- Humidifier
- Air-To-Air Exchanger
- Tankless Water Heater
DETAILS
Ask how you can receive a 4.99% FHA/VA or 4.99% CONV. 30-yr fixed mortgage rate! Introducing the Hudson brought to you by D.R. Horton - Americas Builder. This new home features a bright wide open floor plan with flex room on the main for your home office or formal dining. Plenty of space to spread out and relax around your cozy electric fireplace. Or entertain in your beautiful kitchen with our white kitchen package, grand center island, quartz countertops, gas range and pantry. Upstairs you will find a large primary suite with large walk-in closet and three additional spacious bedrooms, good sized loft space to hang out and laundry for your convenience. Located in Blaine close to the brand new city park, trails, restaurants and shopping. A few minutes up the road to 35W and the park and ride for commuters. In for a round of golf? Top rated TPC is under 10 minutes away. So much to do and see all in Blaine! Completed new construction home!
INTERIOR
Bedrooms: 4
Fin ft² / Living Area: 2495 ft²
Below Ground Living: N/A
Bathrooms: 3
Above Ground Living: 2495ft²
-
Basement Details: Slab,
Appliances Included:
-
- Range
- Microwave
- Exhaust Fan
- Dishwasher
- Disposal
- Humidifier
- Air-To-Air Exchanger
- Tankless Water Heater
EXTERIOR
Air Conditioning: Central Air
Garage Spaces: 2
Construction Materials: N/A
Foundation Size: 1073ft²
Unit Amenities:
-
- In-Ground Sprinkler
- Kitchen Center Island
- Primary Bedroom Walk-In Closet
Heating System:
-
- Forced Air
ROOMS
| Main | Size | ft² |
|---|---|---|
| Family Room | 15 x 17 | 225 ft² |
| Flex Room | 10 x 10 | 100 ft² |
| Kitchen | 15 x 13 | 225 ft² |
| Informal Dining Room | 10 x 12 | 100 ft² |
| Upper | Size | ft² |
|---|---|---|
| Bedroom 1 | 13 x 15 | 169 ft² |
| Bedroom 2 | 12 x 11 | 144 ft² |
| Bedroom 3 | 12 x 12 | 144 ft² |
| Bedroom 4 | 11 x 11 | 121 ft² |
| Laundry | 8 x 7 | 64 ft² |
| Loft | 12 x 15 | 144 ft² |
LOT
Acres: N/A
Lot Size Dim.: 57 x 128 x 57 x 129
Longitude: 45.1993
Latitude: -93.1608
Zoning: Residential-Single Family
FINANCIAL & TAXES
Tax year: 2024
Tax annual amount: N/A
MISCELLANEOUS
Fuel System: N/A
Sewer System: City Sewer/Connected
Water System: City Water/Connected
ADITIONAL INFORMATION
MLS#: NST7604089
Listing Brokerage: D.R. Horton, Inc.

ID: 3025758
Published: June 07, 2024
Last Update: June 07, 2024
Views: 56


