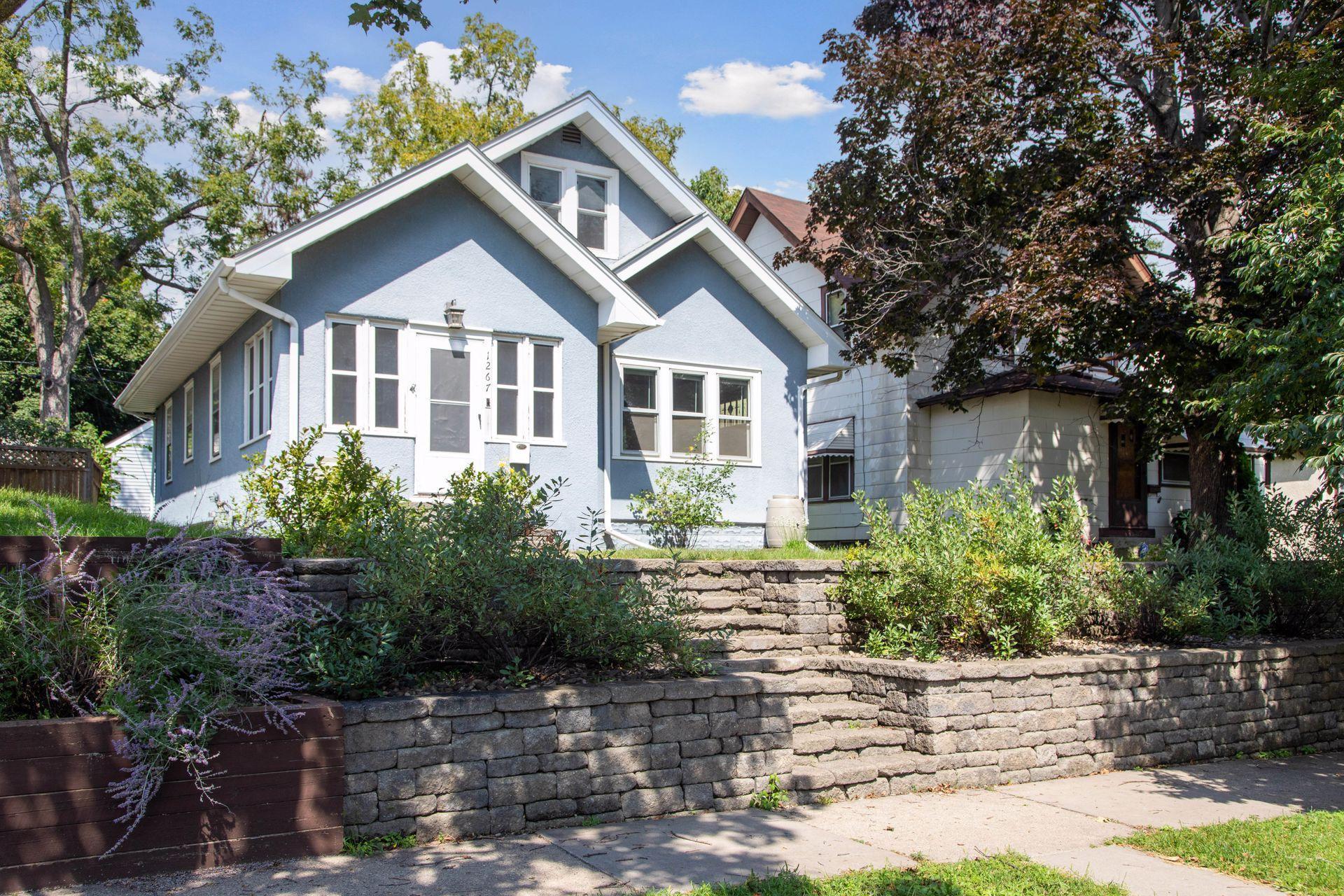1267 VAN BUREN AVENUE
1267 Van Buren Avenue, Saint Paul, 55104, MN
-
Price: $350,000
-
Status type: For Sale
-
City: Saint Paul
-
Neighborhood: Hamline-Midway
Bedrooms: 3
Property Size :2058
-
Listing Agent: NST16731,NST102229
-
Property type : Single Family Residence
-
Zip code: 55104
-
Street: 1267 Van Buren Avenue
-
Street: 1267 Van Buren Avenue
Bathrooms: 2
Year: 1926
Listing Brokerage: Coldwell Banker Burnet
FEATURES
- Range
- Refrigerator
- Washer
- Dryer
- Exhaust Fan
- Dishwasher
- Disposal
- Gas Water Heater
- Stainless Steel Appliances
DETAILS
Offer Deadline-Tuesday, September 10th, at 3:00 PM. This charming Midway home boasts pride of ownership. A classic south-facing porch offers a welcoming first impression, a great spot for enjoying Minnesota seasons. The vintage front door with leaded glass windows opens into a spacious living room, where sunlight dances on the hardwood floors. A striking multi-panel stained glass window draws attention upon entry, complemented by beautiful craftsman woodwork. A formal dining room connects to a fresh custom kitchen and convenient mudroom. Two spacious bedrooms and a full bath complete the main level. Upstairs, you pass through a versatile bonus room perfect for an office or nursery, leading to the south-facing primary bedroom. The lower level features a convenient office area with ample custom built-ins, while the family room is an ideal space for movies or game nights. A half bath is currently in progress-ready for an easy transformation into a full bath. This quiet block is still within walking distance to coffee shops, restaurants, and shopping.
INTERIOR
Bedrooms: 3
Fin ft² / Living Area: 2058 ft²
Below Ground Living: 554ft²
Bathrooms: 2
Above Ground Living: 1504ft²
-
Basement Details: Block, Partially Finished,
Appliances Included:
-
- Range
- Refrigerator
- Washer
- Dryer
- Exhaust Fan
- Dishwasher
- Disposal
- Gas Water Heater
- Stainless Steel Appliances
EXTERIOR
Air Conditioning: Central Air
Garage Spaces: 2
Construction Materials: N/A
Foundation Size: 952ft²
Unit Amenities:
-
- Patio
- Kitchen Window
- Porch
- Natural Woodwork
- Hardwood Floors
- Ceiling Fan(s)
- Washer/Dryer Hookup
- Main Floor Primary Bedroom
Heating System:
-
- Forced Air
ROOMS
| Main | Size | ft² |
|---|---|---|
| Living Room | 14x13 | 196 ft² |
| Dining Room | 14x11 | 196 ft² |
| Kitchen | 11x10 | 121 ft² |
| Bedroom 1 | 13x11 | 169 ft² |
| Bedroom 2 | 13x9 | 169 ft² |
| Mud Room | 7x6 | 49 ft² |
| Upper | Size | ft² |
|---|---|---|
| Bedroom 3 | 14x13 | 196 ft² |
| Bonus Room | 17x13 | 289 ft² |
| Lower | Size | ft² |
|---|---|---|
| Family Room | 14x13 | 196 ft² |
| Office | 14x13 | 196 ft² |
LOT
Acres: N/A
Lot Size Dim.: 40x124
Longitude: 44.9623
Latitude: -93.1536
Zoning: Residential-Single Family
FINANCIAL & TAXES
Tax year: 2024
Tax annual amount: $4,168
MISCELLANEOUS
Fuel System: N/A
Sewer System: City Sewer/Connected
Water System: City Water/Connected
ADITIONAL INFORMATION
MLS#: NST7643327
Listing Brokerage: Coldwell Banker Burnet

ID: 3357025
Published: September 03, 2024
Last Update: September 03, 2024
Views: 23






