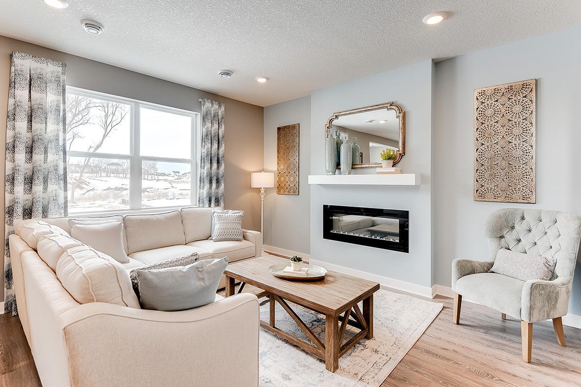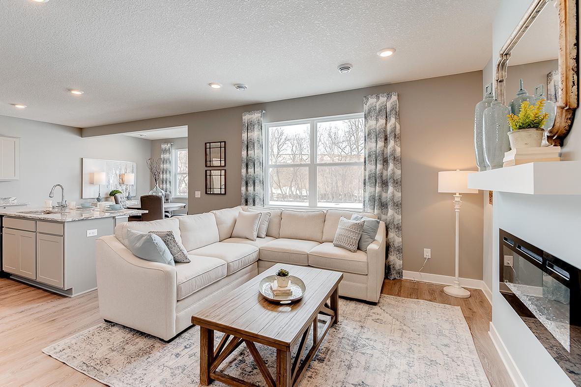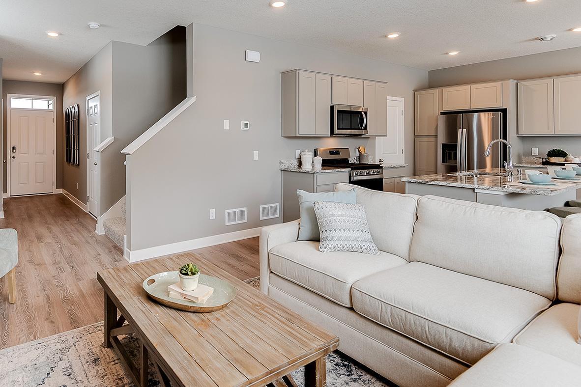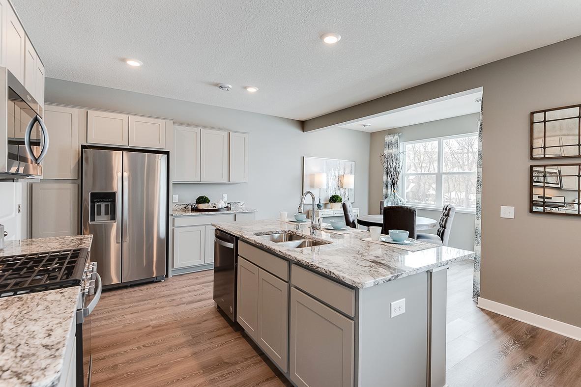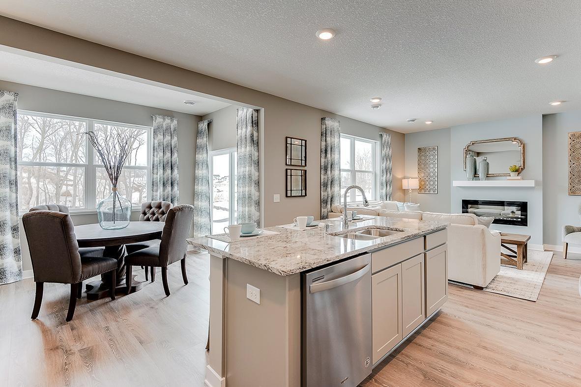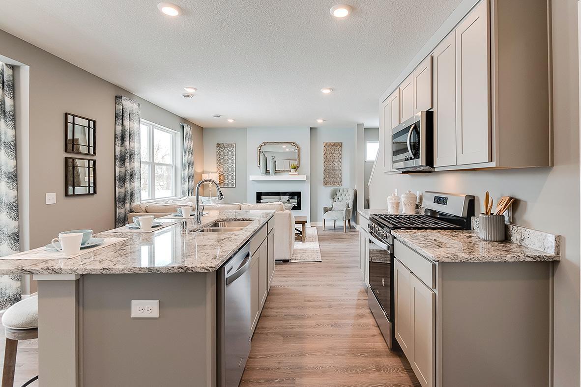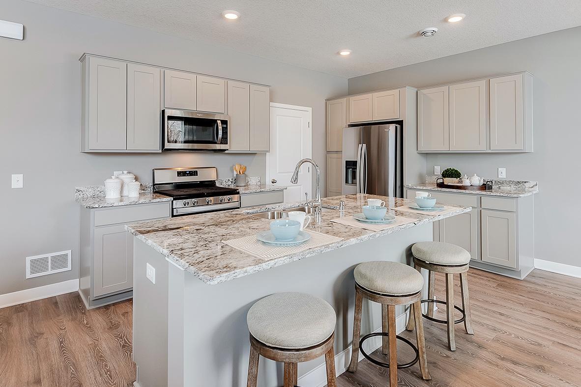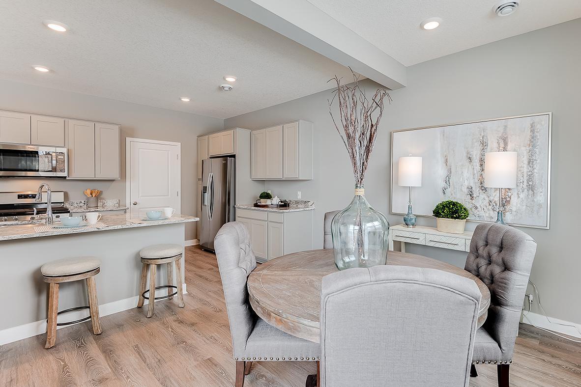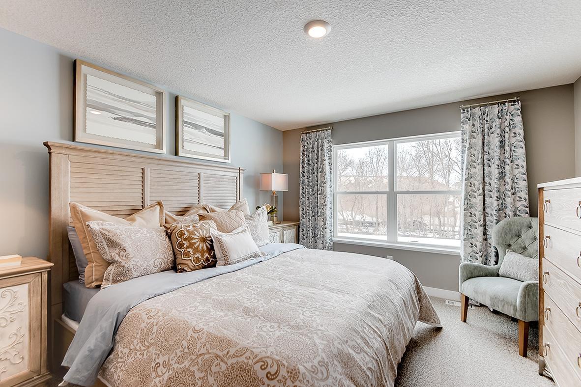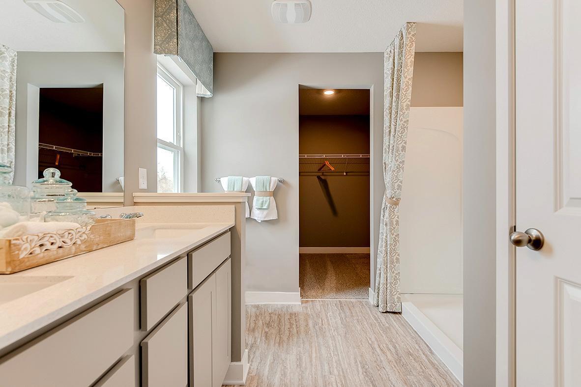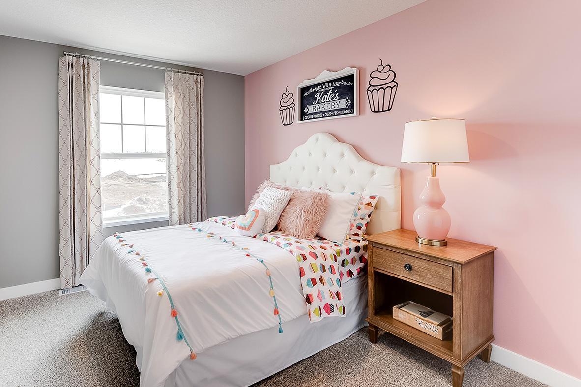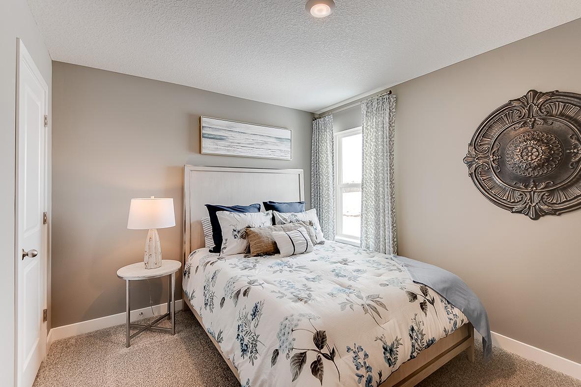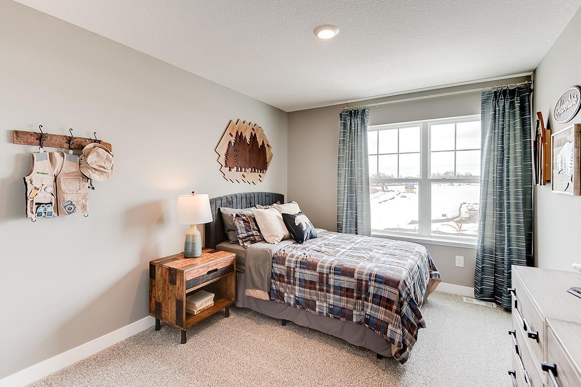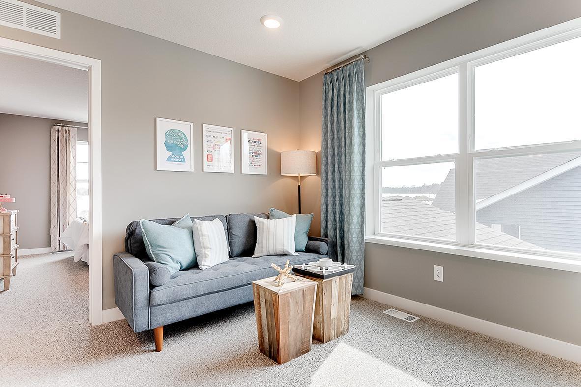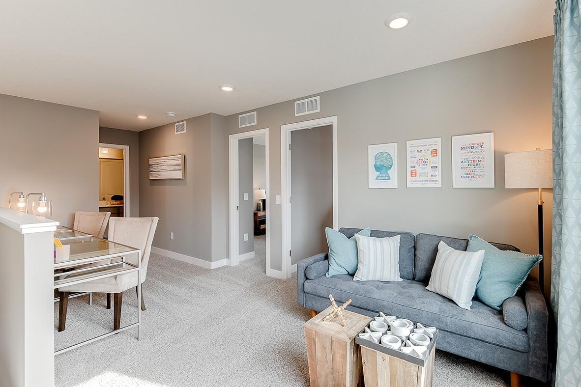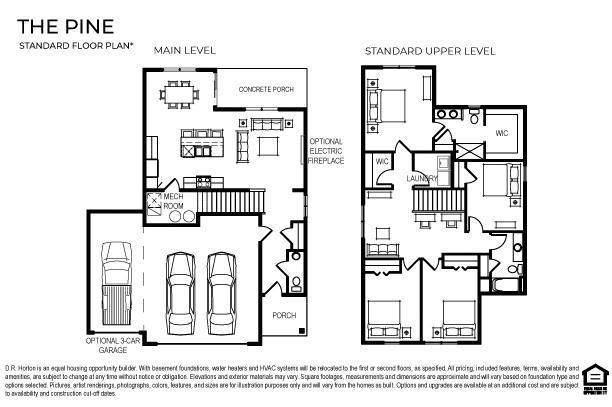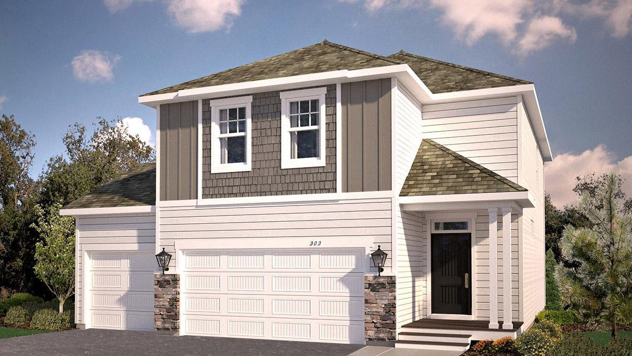12684 ERSKIN STREET
12684 Erskin Street, Blaine, 55449, MN
-
Price: $474,120
-
Status type: For Sale
-
City: Blaine
-
Neighborhood: Lexington Woods
Bedrooms: 4
Property Size :1989
-
Listing Agent: NST15454,NST113512
-
Property type : Single Family Residence
-
Zip code: 55449
-
Street: 12684 Erskin Street
-
Street: 12684 Erskin Street
Bathrooms: 3
Year: 2022
Listing Brokerage: D.R. Horton, Inc.
FEATURES
- Range
- Microwave
- Exhaust Fan
- Dishwasher
- Humidifier
- Air-To-Air Exchanger
- Tankless Water Heater
DETAILS
Estimated September completion! Introducing The Pine floorplan with 3 car garage- Smart and thoughtfully designed, this awesome two-story layout features an open main level including a stunning kitchen, cozy family room plus a dining area off the back with main level powder room bath. Upstairs is equally impressive, as the level features four bedrooms, a pair of bathrooms, laundry and loft space! Lawn sprinklers included. Ask how you can take advantage of an interest rate as low as 2.99% for a limited time AND contributions towards closing costs when using Seller’s preferred lender and title companies!
INTERIOR
Bedrooms: 4
Fin ft² / Living Area: 1989 ft²
Below Ground Living: N/A
Bathrooms: 3
Above Ground Living: 1989ft²
-
Basement Details: Concrete, Sump Pump, Drain Tiled, Slab,
Appliances Included:
-
- Range
- Microwave
- Exhaust Fan
- Dishwasher
- Humidifier
- Air-To-Air Exchanger
- Tankless Water Heater
EXTERIOR
Air Conditioning: Central Air
Garage Spaces: 3
Construction Materials: N/A
Foundation Size: 784ft²
Unit Amenities:
-
- Patio
- Kitchen Window
- Porch
- Walk-In Closet
- Washer/Dryer Hookup
- In-Ground Sprinkler
- Kitchen Center Island
- Master Bedroom Walk-In Closet
Heating System:
-
- Forced Air
ROOMS
| Main | Size | ft² |
|---|---|---|
| Dining Room | 12 x 7 | 144 ft² |
| Family Room | 14 x 13 | 196 ft² |
| Kitchen | 16 x 14 | 256 ft² |
| Upper | Size | ft² |
|---|---|---|
| Bedroom 1 | 15 x 12 | 225 ft² |
| Bedroom 2 | 12 x 10 | 144 ft² |
| Bedroom 3 | 12 x 10 | 144 ft² |
| Bedroom 4 | 12 x 10 | 144 ft² |
| Loft | 12 x 10 | 144 ft² |
| Laundry | 7 x 7 | 49 ft² |
LOT
Acres: N/A
Lot Size Dim.: 56x179x56x175
Longitude: 45.2
Latitude: -93.162
Zoning: Residential-Single Family
FINANCIAL & TAXES
Tax year: 2022
Tax annual amount: $158
MISCELLANEOUS
Fuel System: N/A
Sewer System: City Sewer/Connected
Water System: City Water/Connected
ADITIONAL INFORMATION
MLS#: NST6229053
Listing Brokerage: D.R. Horton, Inc.

ID: 929011
Published: June 30, 2022
Last Update: June 30, 2022
Views: 68


