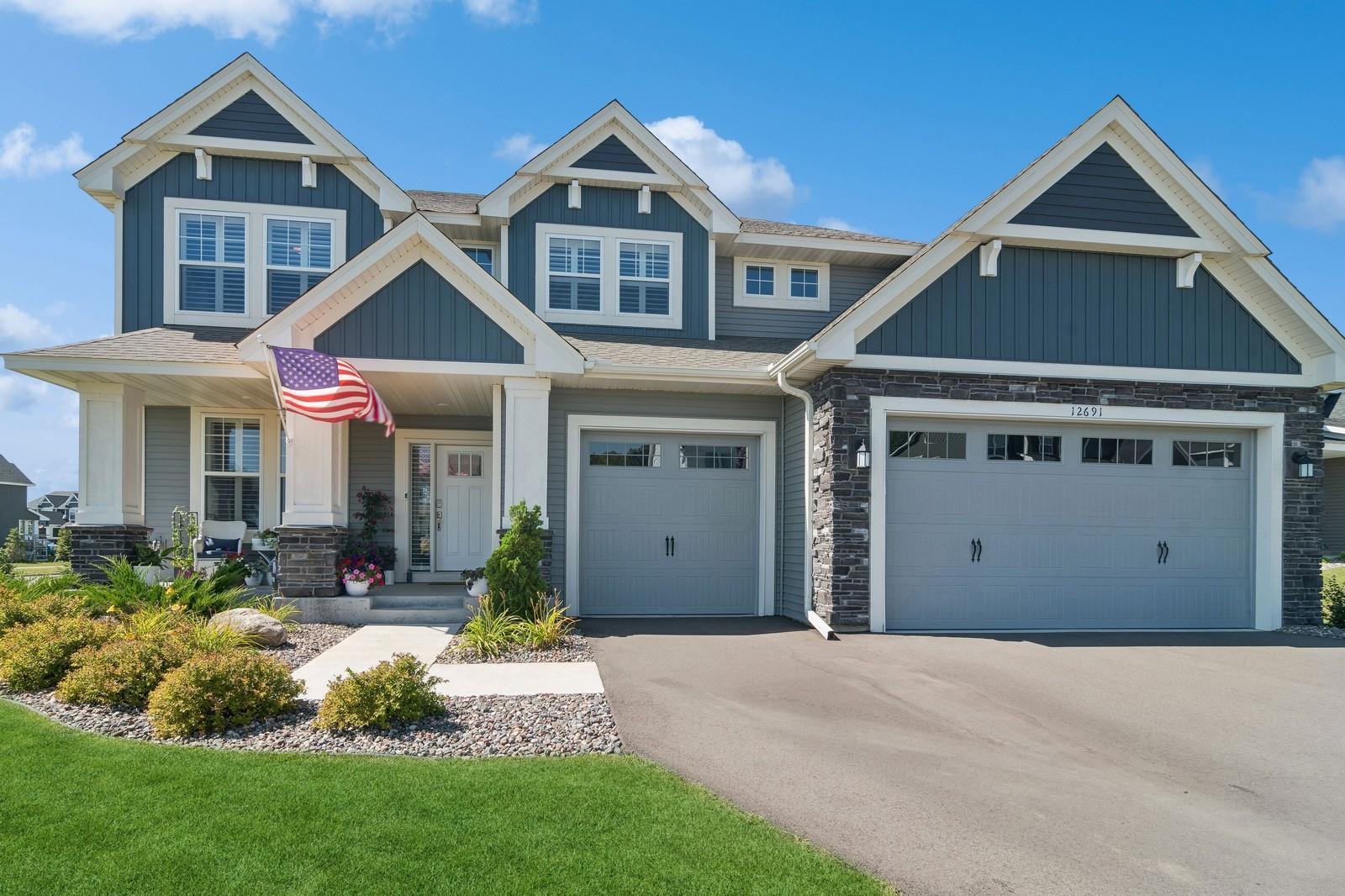12691 ABBEYSIDE COURT
12691 Abbeyside Court, Rosemount, 55068, MN
-
Price: $649,900
-
Status type: For Sale
-
City: Rosemount
-
Neighborhood: Meadow Ridge 4th Add
Bedrooms: 5
Property Size :3377
-
Listing Agent: NST10402,NST82379
-
Property type : Single Family Residence
-
Zip code: 55068
-
Street: 12691 Abbeyside Court
-
Street: 12691 Abbeyside Court
Bathrooms: 4
Year: 2021
Listing Brokerage: Bridge Realty, LLC
FEATURES
- Refrigerator
- Microwave
- Dishwasher
- Water Softener Owned
- Disposal
- Cooktop
- Wall Oven
- Humidifier
- Air-To-Air Exchanger
- Gas Water Heater
- Double Oven
DETAILS
Welcome to this nearly brand-new, 5-bedroom, 4-bathroom home, located on a quiet cul-de-sac and available due to relocation. This home offers modern living with wide-open spaces and a well-designed layout that balances comfort and style. The main level flows seamlessly between the gourmet kitchen, dining, and family room, making it perfect for entertaining. The kitchen is a chef’s dream with a 5-burner gas range, vented hood, sleek quartz countertops, a large center island with seating, and a walk-in pantry. Upstairs, you’ll find four spacious bedrooms, each with walk-in closets, including a luxurious primary suite with walk-in shower. The conveniently located upper-level laundry room features a sink and a cozy window seat, adding both charm and practicality. The sellers have invested over $60K in high-quality upgrades, including a beautifully finished basement. The lower level now offers a spacious recreation room, a fifth bedroom, a 3/4 bathroom. Other standout features include an insulated and heated 3-car garage, a sprinkler system, and large lookout windows in the basement for extra natural light. Located in the top-rated 196 school district with a new elementary school on the way, this move-in-ready home is an extraordinary find in a wonderful community. Don’t miss your chance to make it yours!
INTERIOR
Bedrooms: 5
Fin ft² / Living Area: 3377 ft²
Below Ground Living: 897ft²
Bathrooms: 4
Above Ground Living: 2480ft²
-
Basement Details: Daylight/Lookout Windows, Drainage System, Finished, Full, Concrete, Sump Pump,
Appliances Included:
-
- Refrigerator
- Microwave
- Dishwasher
- Water Softener Owned
- Disposal
- Cooktop
- Wall Oven
- Humidifier
- Air-To-Air Exchanger
- Gas Water Heater
- Double Oven
EXTERIOR
Air Conditioning: Central Air
Garage Spaces: 3
Construction Materials: N/A
Foundation Size: 1100ft²
Unit Amenities:
-
- Kitchen Window
- Porch
- Walk-In Closet
- In-Ground Sprinkler
- Paneled Doors
- Kitchen Center Island
- French Doors
- Primary Bedroom Walk-In Closet
Heating System:
-
- Forced Air
ROOMS
| Main | Size | ft² |
|---|---|---|
| Dining Room | 15x11 | 225 ft² |
| Family Room | 17x15 | 289 ft² |
| Kitchen | 15x10 | 225 ft² |
| Office | 11x10 | 121 ft² |
| Mud Room | 7x6 | 49 ft² |
| Upper | Size | ft² |
|---|---|---|
| Bedroom 1 | 15x15 | 225 ft² |
| Bedroom 2 | 12x11 | 144 ft² |
| Bedroom 3 | 11x11 | 121 ft² |
| Bedroom 4 | 12x11 | 144 ft² |
| Laundry | 10x8 | 100 ft² |
| Lower | Size | ft² |
|---|---|---|
| Bedroom 5 | 12x11 | 144 ft² |
| Recreation Room | 25x16 | 625 ft² |
LOT
Acres: N/A
Lot Size Dim.: 67x45x114x98x171
Longitude: 44.7646
Latitude: -93.0866
Zoning: Residential-Single Family
FINANCIAL & TAXES
Tax year: 2024
Tax annual amount: $5,350
MISCELLANEOUS
Fuel System: N/A
Sewer System: City Sewer/Connected
Water System: City Water/Connected
ADITIONAL INFORMATION
MLS#: NST7645778
Listing Brokerage: Bridge Realty, LLC

ID: 3372107
Published: September 06, 2024
Last Update: September 06, 2024
Views: 12






