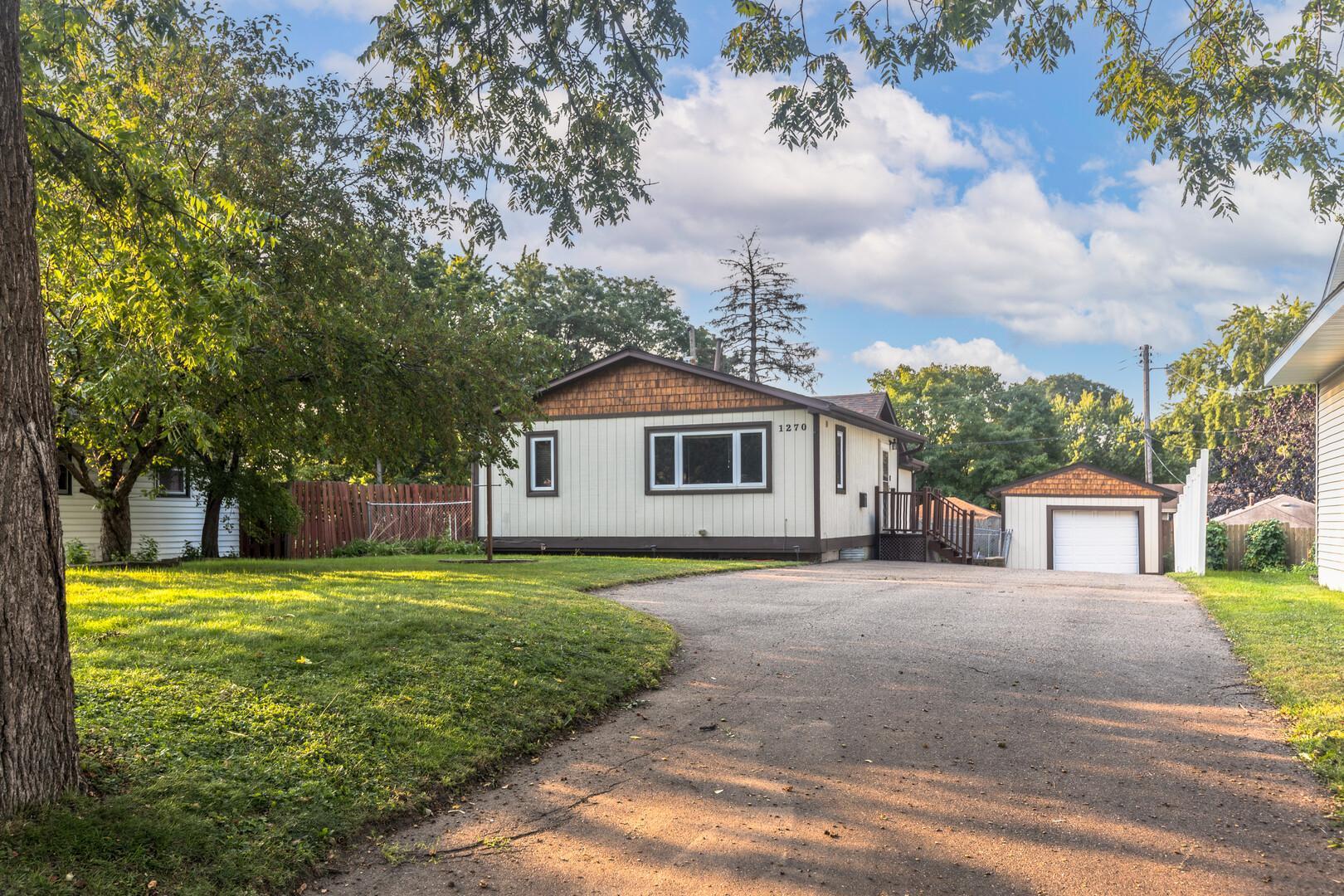1270 46TH AVENUE
1270 46th Avenue, Minneapolis (Columbia Heights), 55421, MN
-
Price: $315,000
-
Status type: For Sale
-
Neighborhood: Sheffields Sub
Bedrooms: 2
Property Size :1533
-
Listing Agent: NST16570,NST45741
-
Property type : Single Family Residence
-
Zip code: 55421
-
Street: 1270 46th Avenue
-
Street: 1270 46th Avenue
Bathrooms: 2
Year: 1923
Listing Brokerage: Edina Realty, Inc.
FEATURES
- Range
- Refrigerator
- Washer
- Dryer
- Microwave
- Dishwasher
- Disposal
- Gas Water Heater
- Stainless Steel Appliances
DETAILS
Cute and unique 2 bed/2bath rambler in quiet Columbia Heights neighborhood – 1 block to city park with a playground and ball fields. Just some of the recent improvements include a new gas stove, kitchen countertops and backsplash, kitchen flooring and neutral carpeting throughout the main level. Large primary suite comes with a newer ¾ bath with a 5’ shower and heated floors as well as a walk-in closet. Lower level open space can serve as a family room or workout room. There’s also a flex room that could be office space, a toy room or additional storage. Large paver stone patio out back to hang out with friends and entertain. Good-sized lot with fully fenced yard. Oversized single garage with plenty of additional storage room. Close to all the amenities in Northeast and quick access to downtown Minneapolis.
INTERIOR
Bedrooms: 2
Fin ft² / Living Area: 1533 ft²
Below Ground Living: 477ft²
Bathrooms: 2
Above Ground Living: 1056ft²
-
Basement Details: Block, Finished, Sump Pump,
Appliances Included:
-
- Range
- Refrigerator
- Washer
- Dryer
- Microwave
- Dishwasher
- Disposal
- Gas Water Heater
- Stainless Steel Appliances
EXTERIOR
Air Conditioning: Central Air
Garage Spaces: 1
Construction Materials: N/A
Foundation Size: 1056ft²
Unit Amenities:
-
- Patio
- Kitchen Window
- Natural Woodwork
- Hardwood Floors
- Ceiling Fan(s)
- Vaulted Ceiling(s)
- Washer/Dryer Hookup
- Tile Floors
- Main Floor Primary Bedroom
- Primary Bedroom Walk-In Closet
Heating System:
-
- Forced Air
ROOMS
| Main | Size | ft² |
|---|---|---|
| Living Room | 23x13 | 529 ft² |
| Dining Room | 11x9 | 121 ft² |
| Kitchen | 14x11 | 196 ft² |
| Bedroom 1 | 20x10 | 400 ft² |
| Bedroom 2 | 13x7 | 169 ft² |
| Patio | 22x13 | 484 ft² |
| Lower | Size | ft² |
|---|---|---|
| Family Room | 13x7 | 169 ft² |
| Storage | 11x8.5 | 92.58 ft² |
LOT
Acres: N/A
Lot Size Dim.: 50x150
Longitude: 45.0515
Latitude: -93.2411
Zoning: Residential-Single Family
FINANCIAL & TAXES
Tax year: 2024
Tax annual amount: $2,941
MISCELLANEOUS
Fuel System: N/A
Sewer System: City Sewer/Connected
Water System: City Water/Connected
ADITIONAL INFORMATION
MLS#: NST7647002
Listing Brokerage: Edina Realty, Inc.

ID: 3398559
Published: September 13, 2024
Last Update: September 13, 2024
Views: 10






