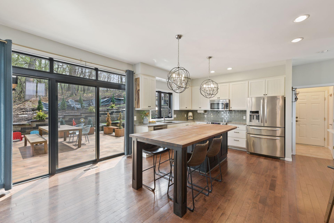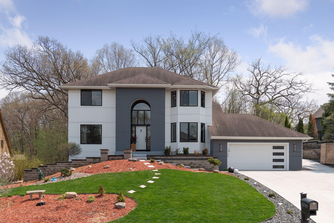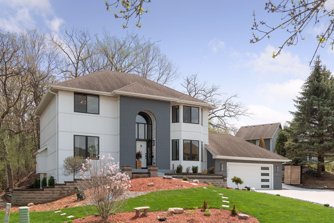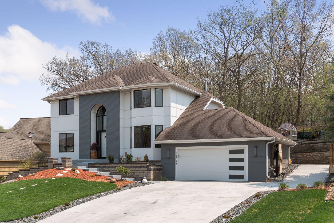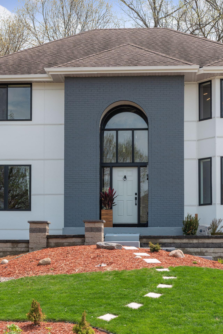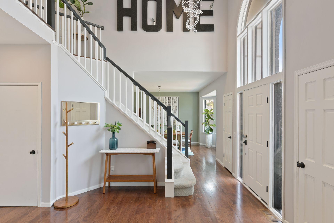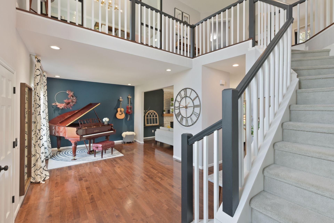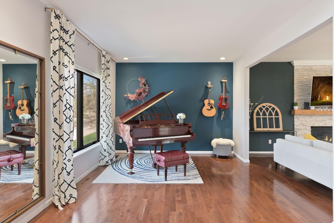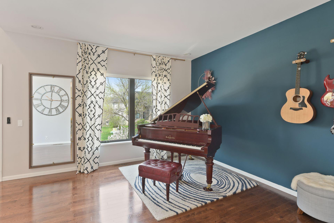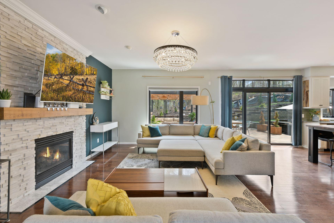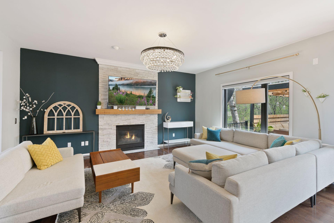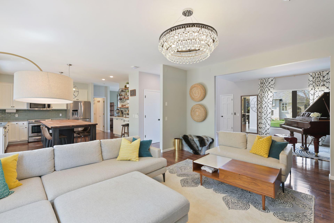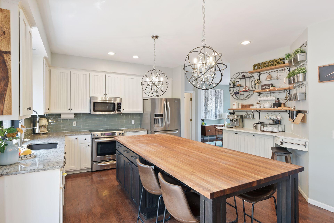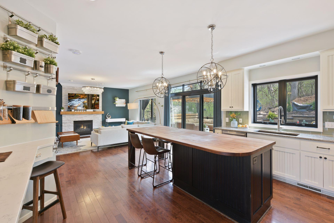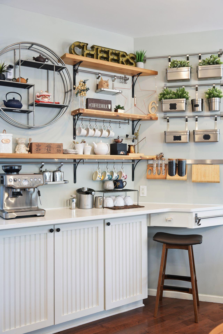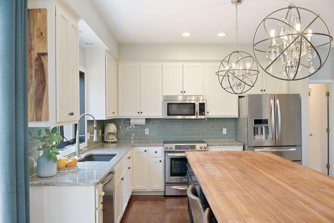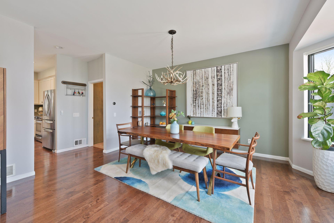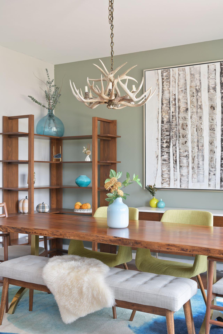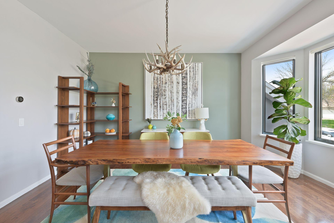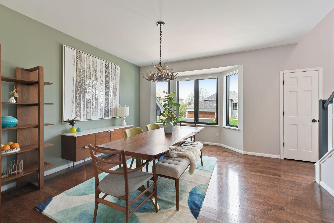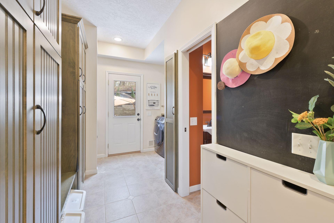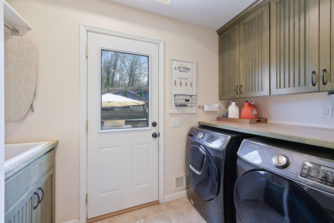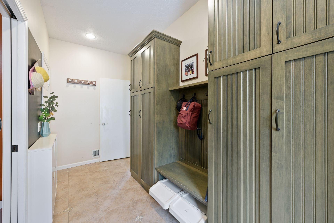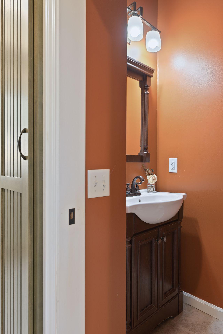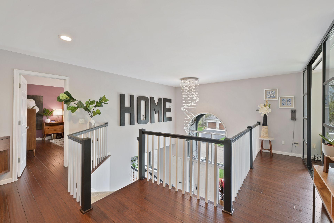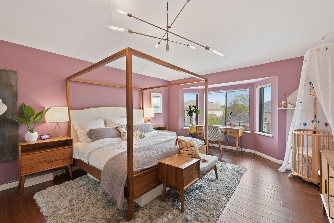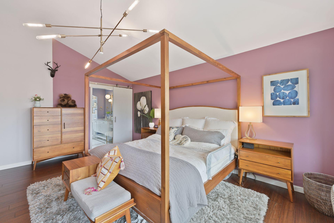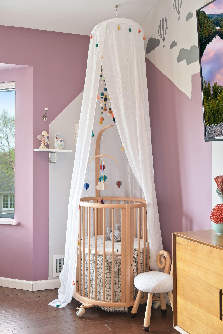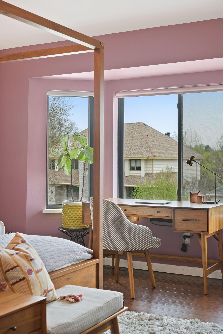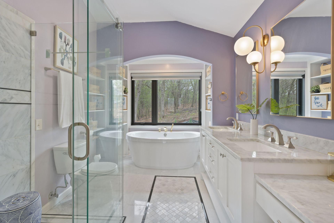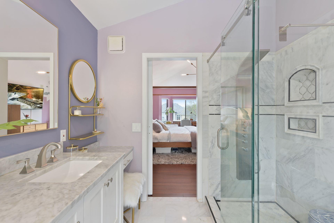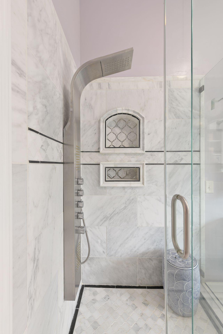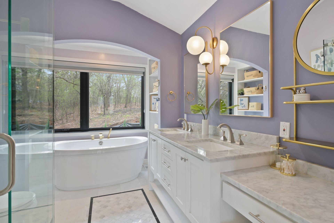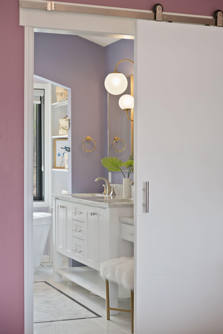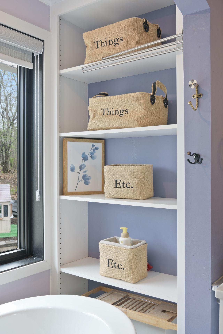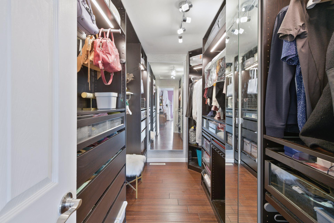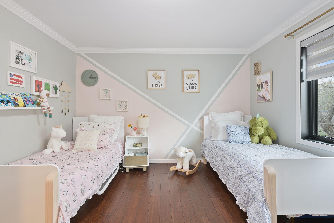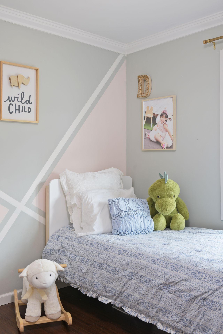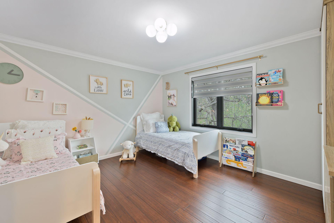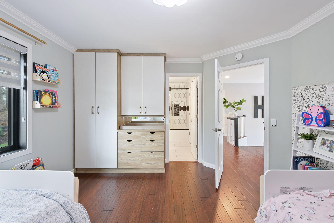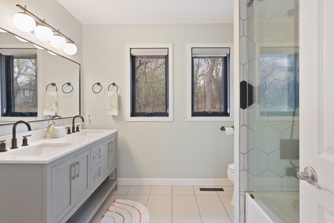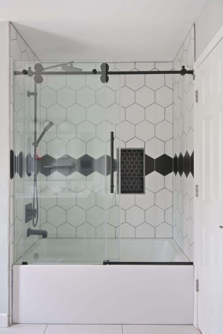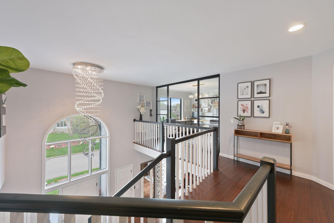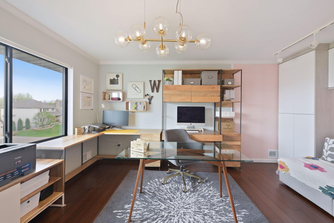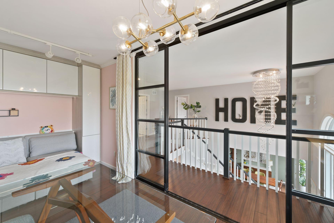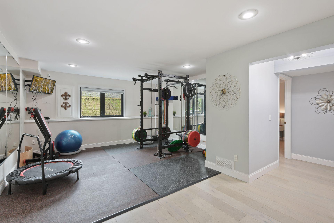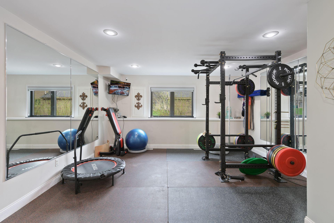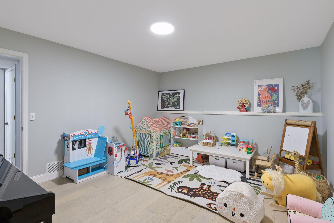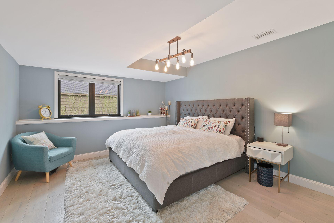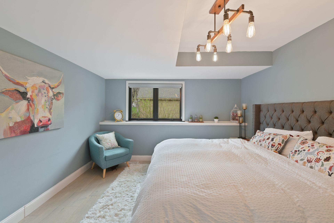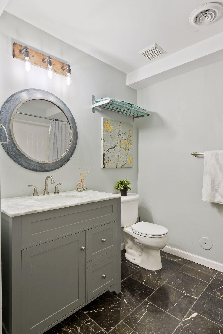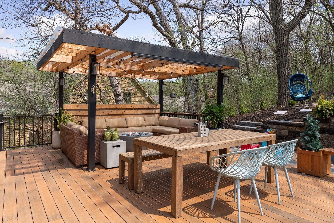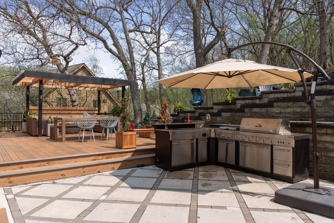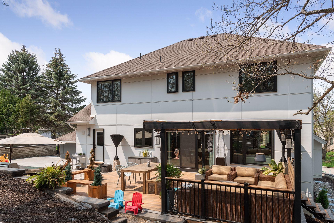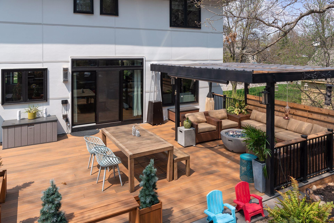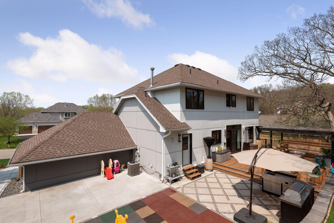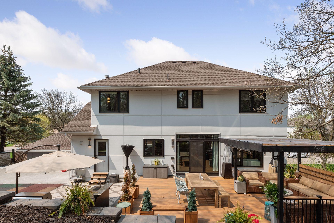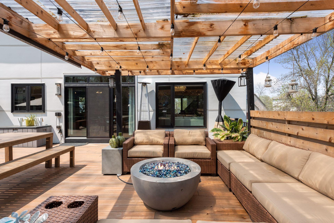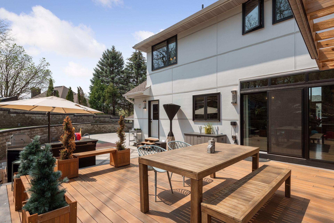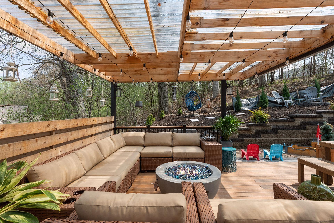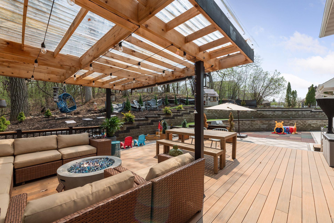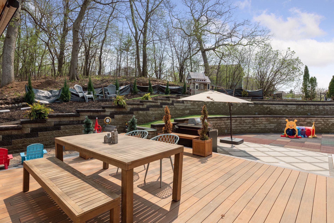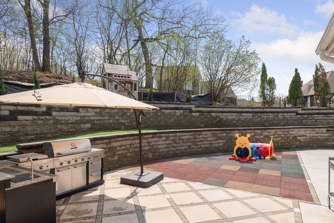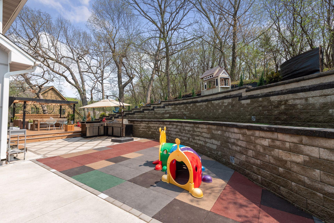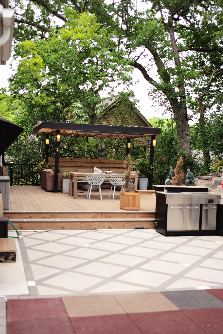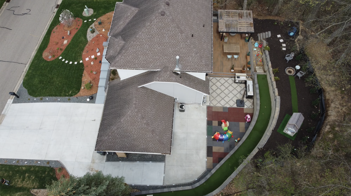12705 DIAMOND DRIVE
12705 Diamond Drive, Burnsville, 55337, MN
-
Price: $650,000
-
Status type: For Sale
-
City: Burnsville
-
Neighborhood: N/A
Bedrooms: 4
Property Size :3302
-
Listing Agent: NST1000075,NST503323
-
Property type : Single Family Residence
-
Zip code: 55337
-
Street: 12705 Diamond Drive
-
Street: 12705 Diamond Drive
Bathrooms: 4
Year: 1993
Listing Brokerage: Compass
FEATURES
- Range
- Refrigerator
- Washer
- Dryer
- Microwave
- Exhaust Fan
- Disposal
DETAILS
Turn Key and Move-In Ready! Amazing Value - appraised at $685K. This amazing 4bd/4ba open concept home has been immaculately renovated. It features beautiful hardwood floors, vaulted ceilings in the entryway, amazing entertaining spaces inside and out. The loving owners have invested over 340K in home improvements. Granite and butcher block countertops in the kitchen, amazing outdoor entertaining features for both adults and kids, electric shades in the master bedroom, beautiful back-lit built-in closets, marble master shower, master soaking tub. The home has a finished basement with bedroom and full basement, perfect as a guest suite. There is a second non-conforming bedroom in the basement which is used as a toy room for the kids. Upstairs office space with beautiful glass French doors. No detail has been overlooked in this immaculate home. Located in Tuxedo Park, close to parks & rec spaces with an ice-skating rink. Come make this your home today!
INTERIOR
Bedrooms: 4
Fin ft² / Living Area: 3302 ft²
Below Ground Living: 918ft²
Bathrooms: 4
Above Ground Living: 2384ft²
-
Basement Details: Full, Finished, Drain Tiled, Daylight/Lookout Windows, Egress Window(s),
Appliances Included:
-
- Range
- Refrigerator
- Washer
- Dryer
- Microwave
- Exhaust Fan
- Disposal
EXTERIOR
Air Conditioning: Central Air
Garage Spaces: 2
Construction Materials: N/A
Foundation Size: 1280ft²
Unit Amenities:
-
- Kitchen Window
- Deck
- Natural Woodwork
- Hardwood Floors
- Ceiling Fan(s)
- Vaulted Ceiling(s)
- Washer/Dryer Hookup
- Tile Floors
Heating System:
-
- Forced Air
ROOMS
| Main | Size | ft² |
|---|---|---|
| Living Room | 14x12 | 196 ft² |
| Dining Room | 15x13 | 225 ft² |
| Family Room | 17x14 | 289 ft² |
| Kitchen | 17x12 | 289 ft² |
| Upper | Size | ft² |
|---|---|---|
| Bedroom 1 | 17x14 | 289 ft² |
| Bedroom 2 | 13x12 | 169 ft² |
| Bedroom 3 | 14x12 | 196 ft² |
| Office | 14x13 | 196 ft² |
| Lower | Size | ft² |
|---|---|---|
| Bedroom 4 | 15x12 | 225 ft² |
| Amusement Room | 21x15 | 441 ft² |
LOT
Acres: N/A
Lot Size Dim.: 100x161x49x82x79x49
Longitude: 44.7732
Latitude: -93.2296
Zoning: Residential-Single Family
FINANCIAL & TAXES
Tax year: 2022
Tax annual amount: $4,678
MISCELLANEOUS
Fuel System: N/A
Sewer System: City Sewer/Connected
Water System: City Water/Connected
ADITIONAL INFORMATION
MLS#: NST6215047
Listing Brokerage: Compass

ID: 843348
Published: June 11, 2022
Last Update: June 11, 2022
Views: 90


