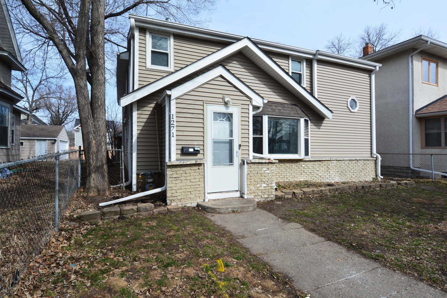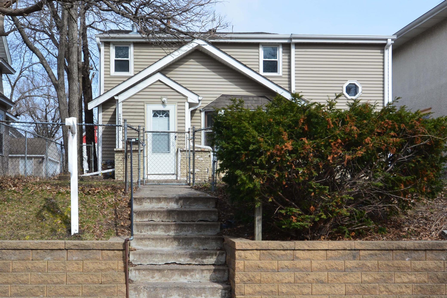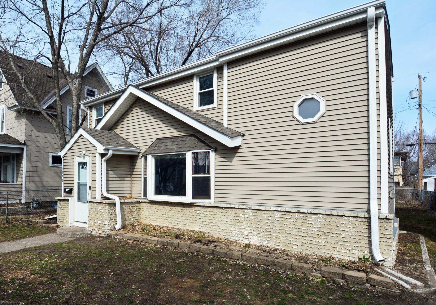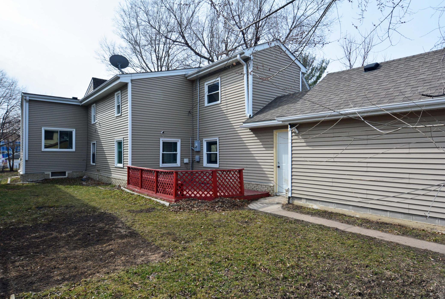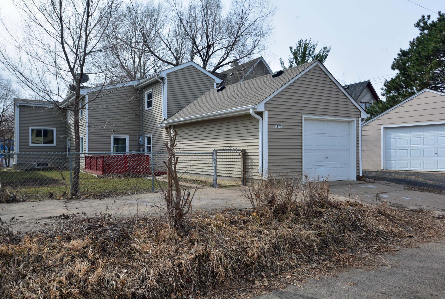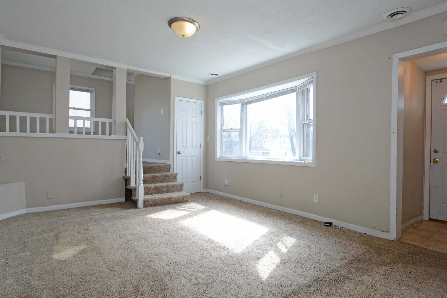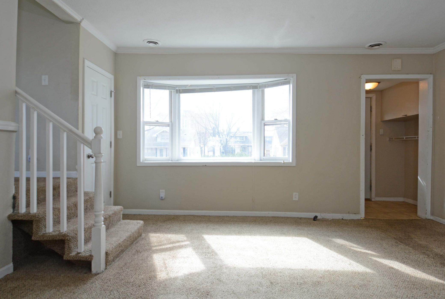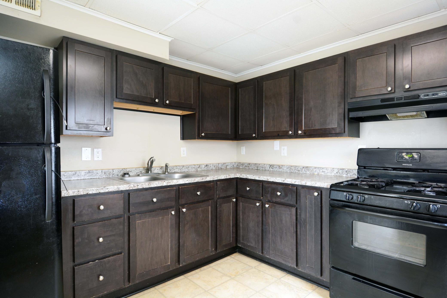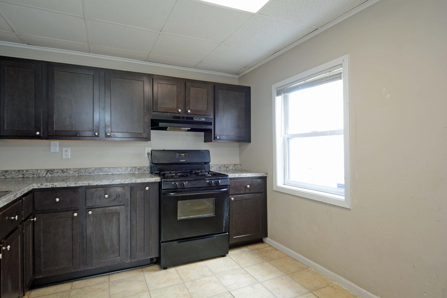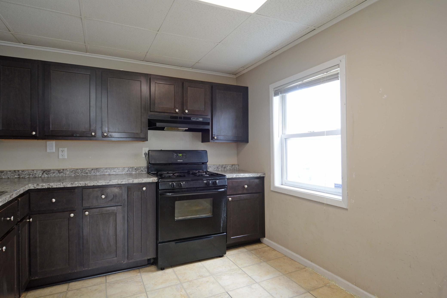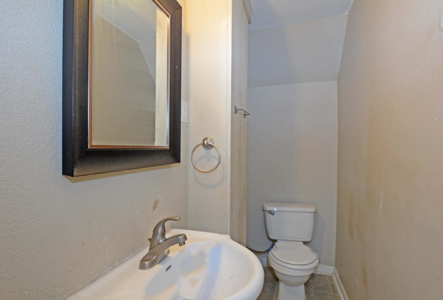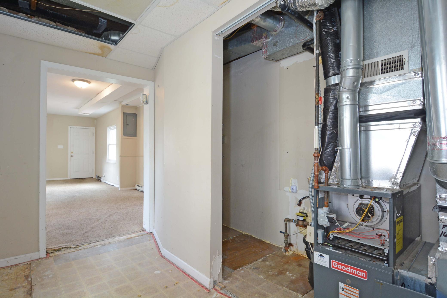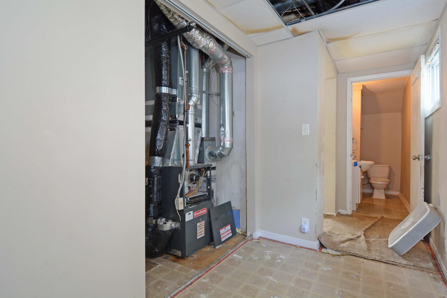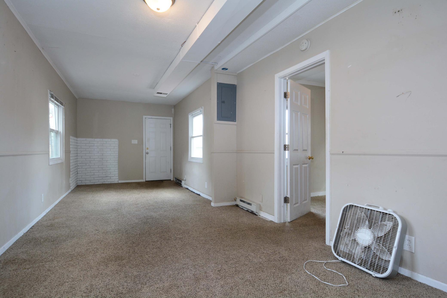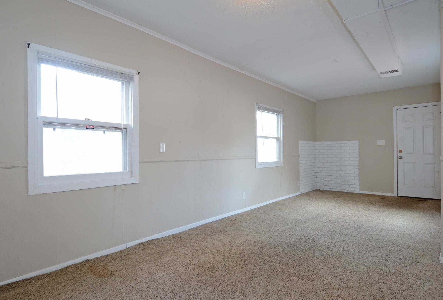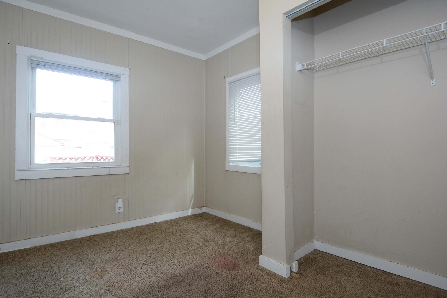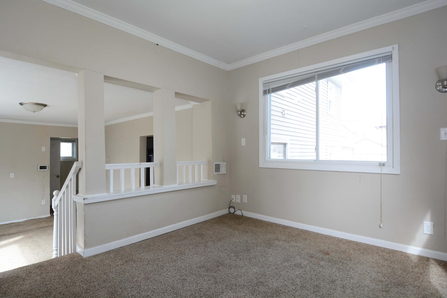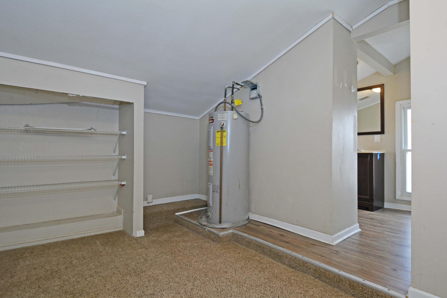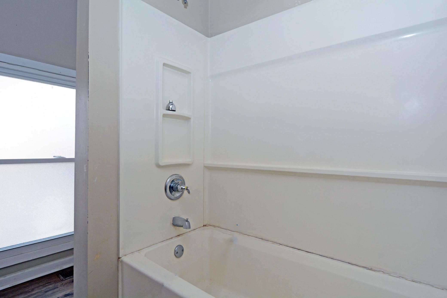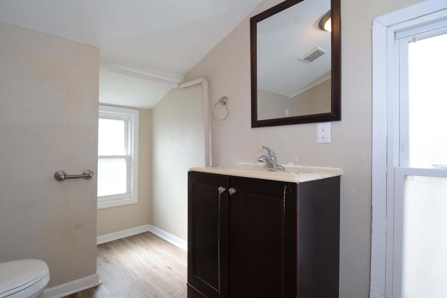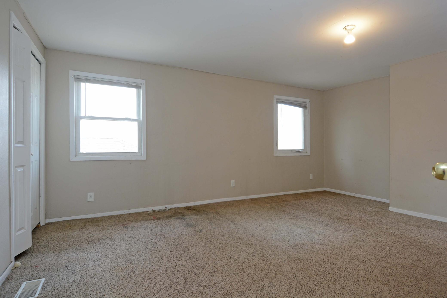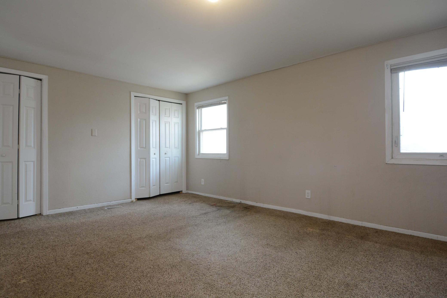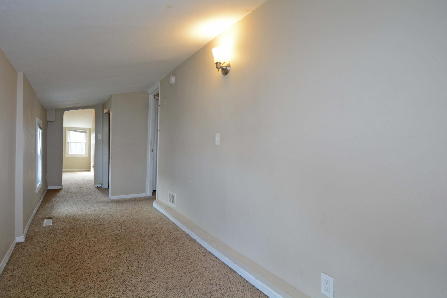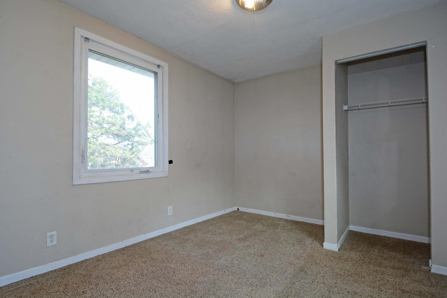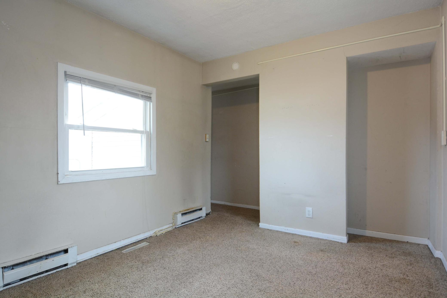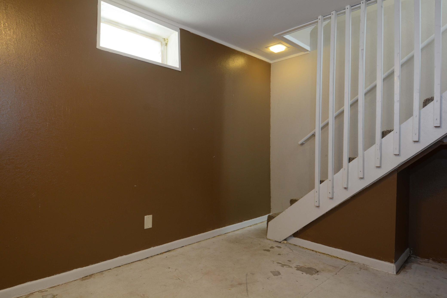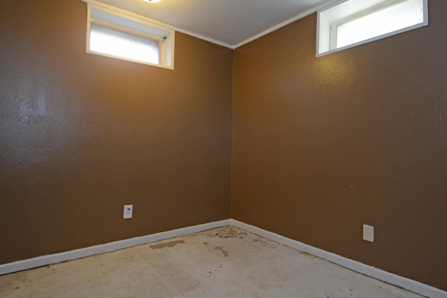1271 SHERBURNE AVENUE
1271 Sherburne Avenue, Saint Paul, 55104, MN
-
Price: $180,405
-
Status type: For Sale
-
City: Saint Paul
-
Neighborhood: Hamline-Midway
Bedrooms: 4
Property Size :2000
-
Listing Agent: NST16539,NST49964
-
Property type : Single Family Residence
-
Zip code: 55104
-
Street: 1271 Sherburne Avenue
-
Street: 1271 Sherburne Avenue
Bathrooms: 2
Year: 1912
Listing Brokerage: Re/Max Prodigy
FEATURES
- Range
- Refrigerator
DETAILS
Welcome to 1271 Sherburne Ave, a delightful two-story nestled in the Hamline Midway neighborhood of St Paul. This 4 bedroom, 2 bathroom home was has tons of living space. It sits on a spacious lot with a nice fenced yard. The main level features 3 living rooms, a half bath, a kitchen, and a full bedroom, The upper level features 3 bedrooms and a full bathroom. Great backyard with a large deck, 1 car garage, and quiet neighborhood. Enjoy the Minnesota seasons in the expansive backyard. The backyard and deck are perfect for outdoor activities and entertaining. Explore the nearby parks, schools, shopping centers, and dining options. Easy access to major highways ensures a smooth commute. Located on a bus line. Walking distance to the retail shopping district. Welcome home!
INTERIOR
Bedrooms: 4
Fin ft² / Living Area: 2000 ft²
Below Ground Living: 80ft²
Bathrooms: 2
Above Ground Living: 1920ft²
-
Basement Details: Partial,
Appliances Included:
-
- Range
- Refrigerator
EXTERIOR
Air Conditioning: None
Garage Spaces: 1
Construction Materials: N/A
Foundation Size: 1010ft²
Unit Amenities:
-
- Deck
Heating System:
-
- Forced Air
ROOMS
| Main | Size | ft² |
|---|---|---|
| Living Room | 15x12 | 225 ft² |
| Dining Room | 24x10 | 576 ft² |
| Family Room | 10x10 | 100 ft² |
| Kitchen | 10x10 | 100 ft² |
| Bedroom 1 | 10x8 | 100 ft² |
| Office | 8x10 | 64 ft² |
| Upper | Size | ft² |
|---|---|---|
| Bedroom 2 | 17x13 | 289 ft² |
| Bedroom 3 | 10x10 | 100 ft² |
| Bedroom 4 | 10x10 | 100 ft² |
LOT
Acres: N/A
Lot Size Dim.: 40x124
Longitude: 44.9569
Latitude: -93.1538
Zoning: Residential-Single Family
FINANCIAL & TAXES
Tax year: 2024
Tax annual amount: $3,758
MISCELLANEOUS
Fuel System: N/A
Sewer System: City Sewer/Connected
Water System: City Water/Connected
ADITIONAL INFORMATION
MLS#: NST7339369
Listing Brokerage: Re/Max Prodigy

ID: 2713434
Published: February 28, 2024
Last Update: February 28, 2024
Views: 61


