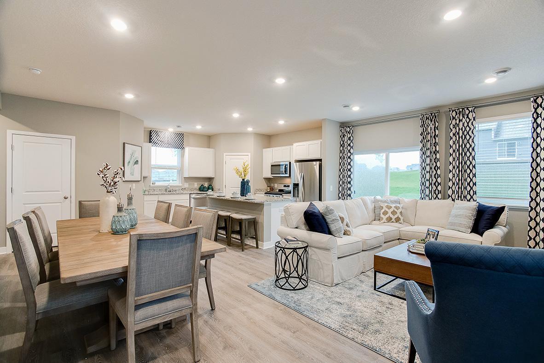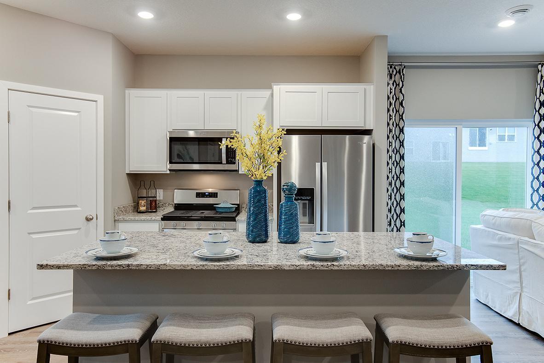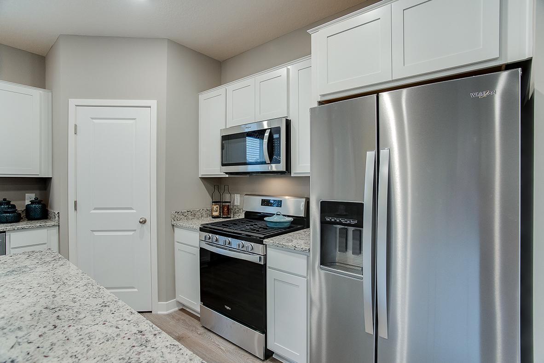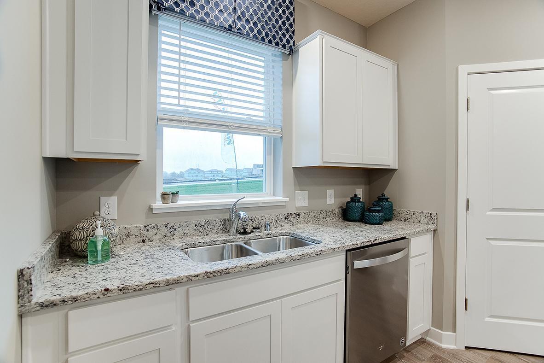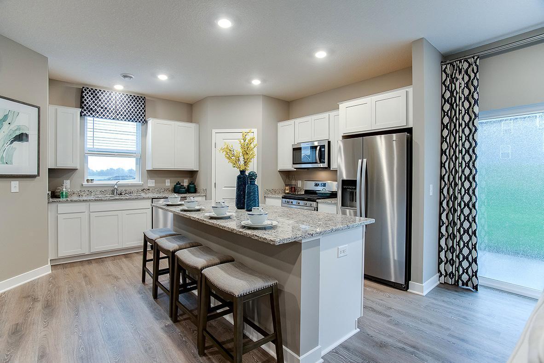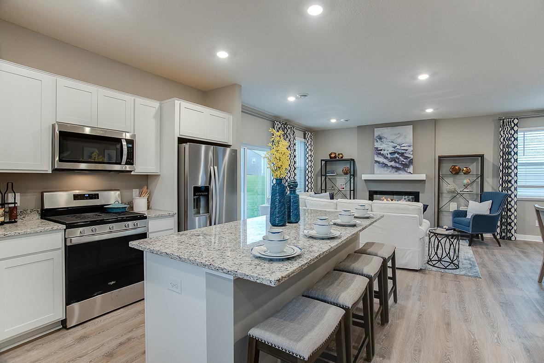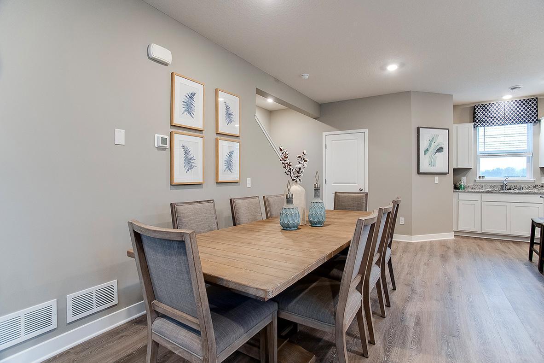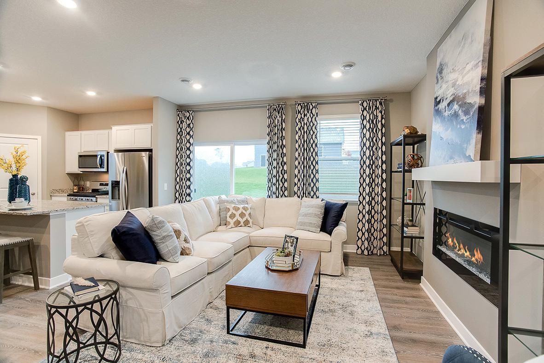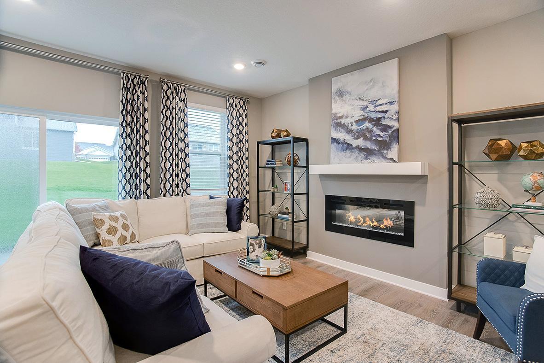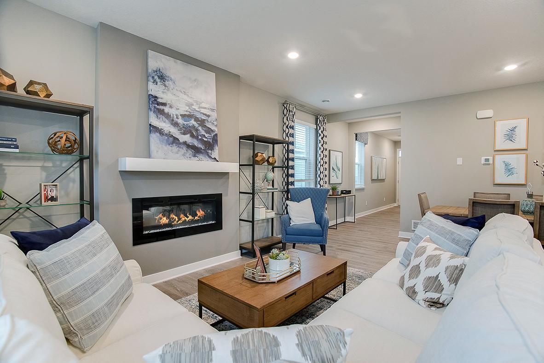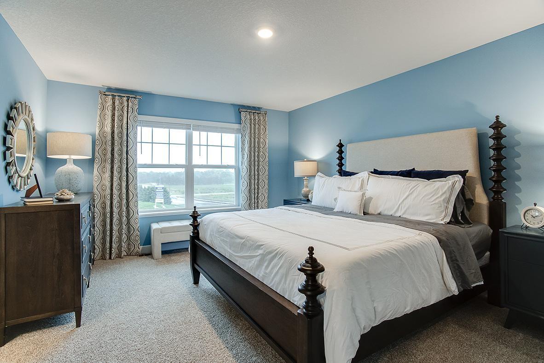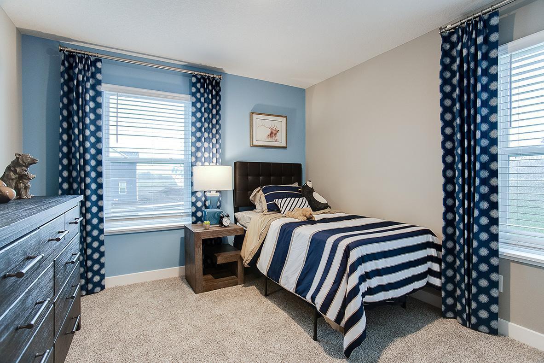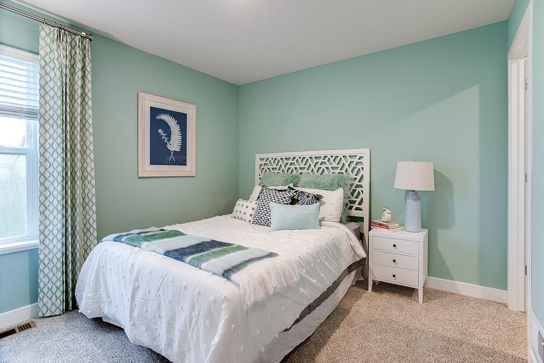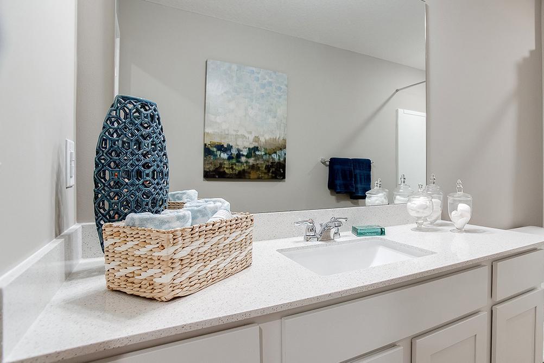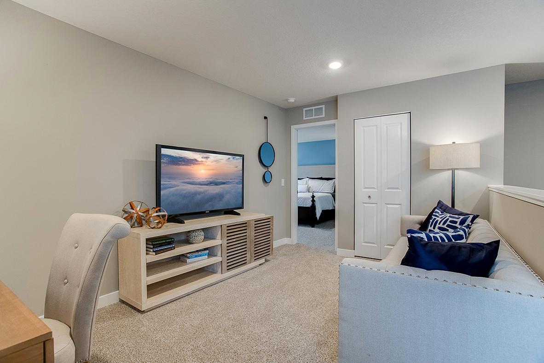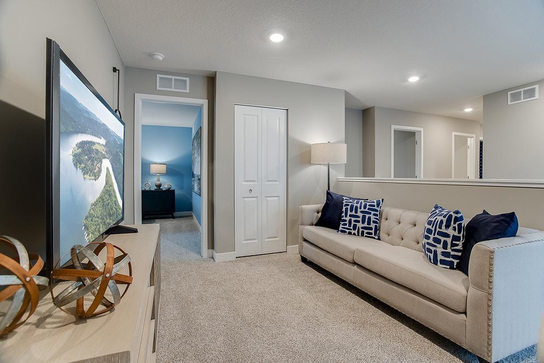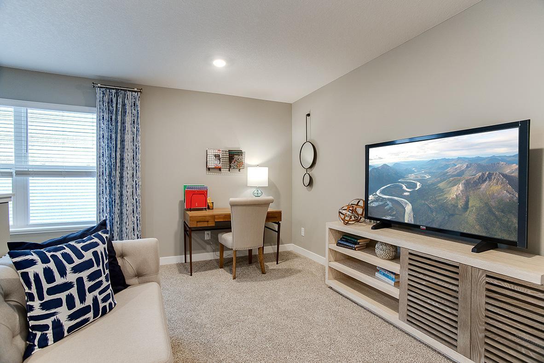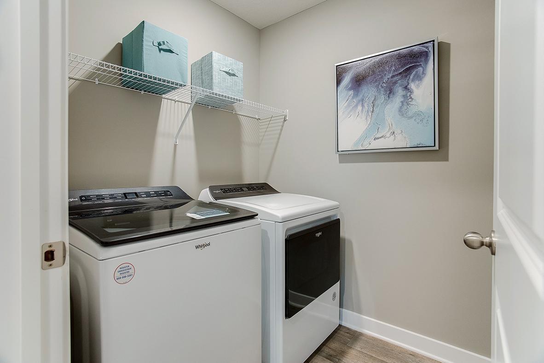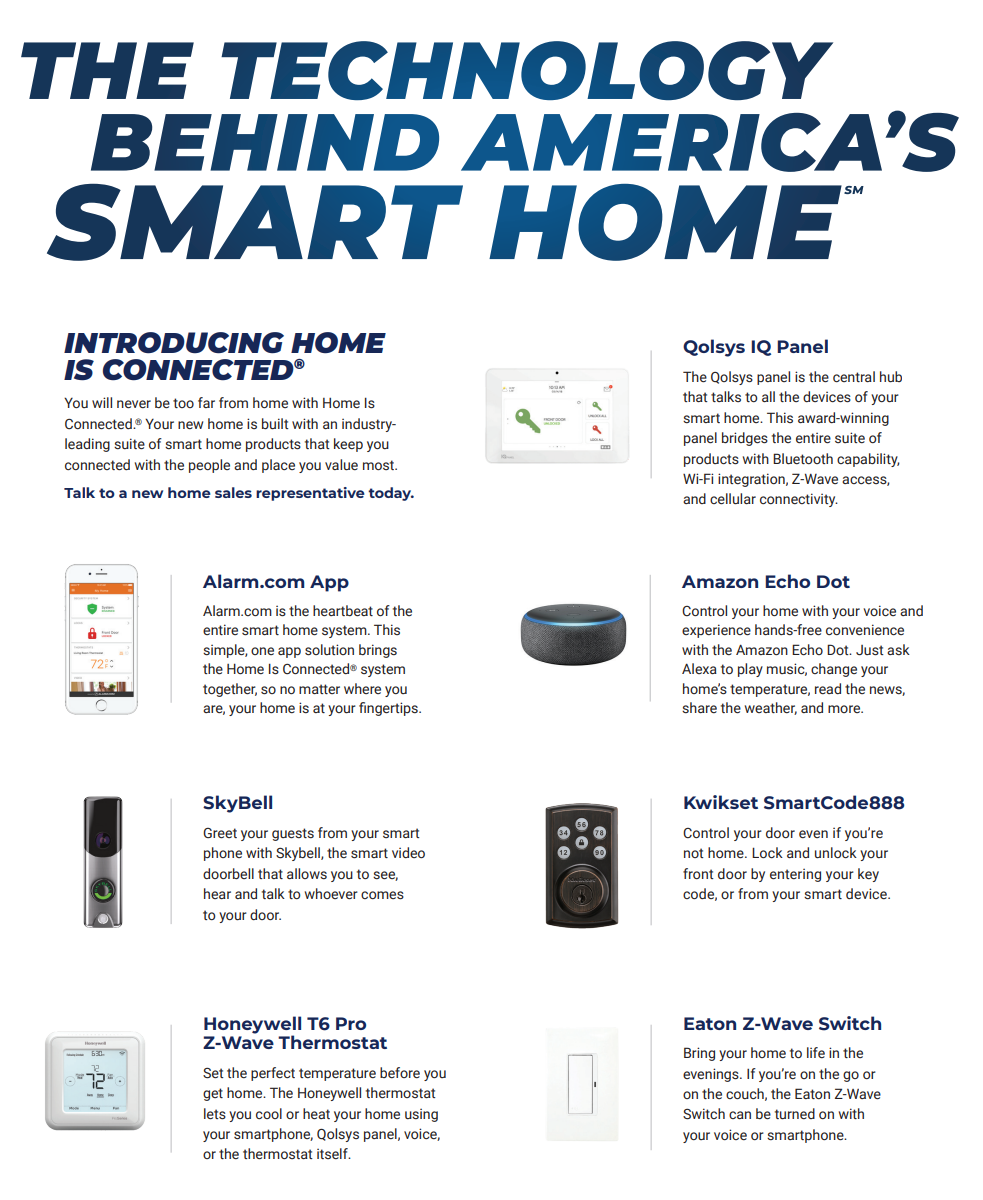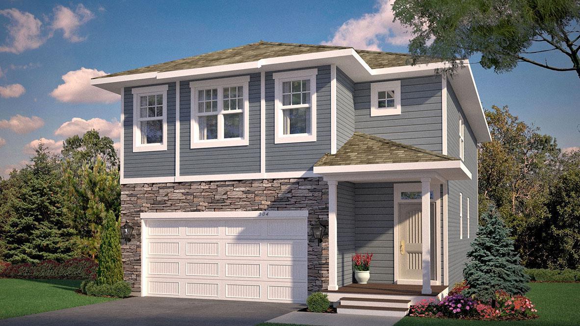12713 ERSKIN STREET
12713 Erskin Street, Blaine, 55449, MN
-
Price: $453,785
-
Status type: For Sale
-
City: Blaine
-
Neighborhood: Lexington Woods
Bedrooms: 4
Property Size :2179
-
Listing Agent: NST15454,NST113512
-
Property type : Single Family Residence
-
Zip code: 55449
-
Street: 12713 Erskin Street
-
Street: 12713 Erskin Street
Bathrooms: 3
Year: 2022
Listing Brokerage: D.R. Horton, Inc.
FEATURES
- Range
- Microwave
- Exhaust Fan
- Dishwasher
- Disposal
- Humidifier
- Air-To-Air Exchanger
- Tankless Water Heater
DETAILS
Estimated September completion! One of our most popular Express Select floorplans, the spacious Elder floorplan offers an expansive main level with four bedrooms and loft on a large, level homesite. Lawn sprinklers included. Ask how you can take advantage of an interest rate as low as 2.99% for a limited time AND contributions towards closing costs when using Seller’s preferred lender and title companies!
INTERIOR
Bedrooms: 4
Fin ft² / Living Area: 2179 ft²
Below Ground Living: N/A
Bathrooms: 3
Above Ground Living: 2179ft²
-
Basement Details: Concrete, Drain Tiled, Sump Pump, Slab,
Appliances Included:
-
- Range
- Microwave
- Exhaust Fan
- Dishwasher
- Disposal
- Humidifier
- Air-To-Air Exchanger
- Tankless Water Heater
EXTERIOR
Air Conditioning: Central Air
Garage Spaces: 2
Construction Materials: N/A
Foundation Size: 879ft²
Unit Amenities:
-
- Kitchen Window
- Walk-In Closet
- Washer/Dryer Hookup
- In-Ground Sprinkler
- Kitchen Center Island
- Master Bedroom Walk-In Closet
Heating System:
-
- Forced Air
ROOMS
| Main | Size | ft² |
|---|---|---|
| Dining Room | 11x10 | 121 ft² |
| Family Room | 17x15 | 289 ft² |
| Kitchen | 14x12 | 196 ft² |
| Upper | Size | ft² |
|---|---|---|
| Bedroom 1 | 16x13 | 256 ft² |
| Bedroom 2 | 14x11 | 196 ft² |
| Bedroom 3 | 12x11 | 144 ft² |
| Bedroom 4 | 12x11 | 144 ft² |
| Loft | 14x10 | 196 ft² |
| Laundry | 7x7 | 49 ft² |
LOT
Acres: N/A
Lot Size Dim.: 48x128x48x126
Longitude: 45.2007
Latitude: -93.1618
Zoning: Residential-Single Family
FINANCIAL & TAXES
Tax year: 2022
Tax annual amount: $154
MISCELLANEOUS
Fuel System: N/A
Sewer System: City Sewer/Connected
Water System: City Water/Connected
ADITIONAL INFORMATION
MLS#: NST6229061
Listing Brokerage: D.R. Horton, Inc.

ID: 929029
Published: June 30, 2022
Last Update: June 30, 2022
Views: 73


