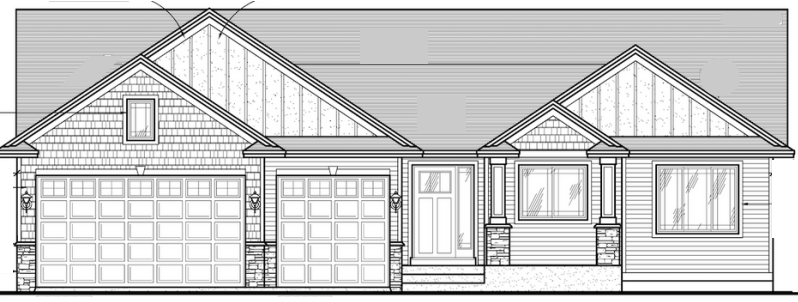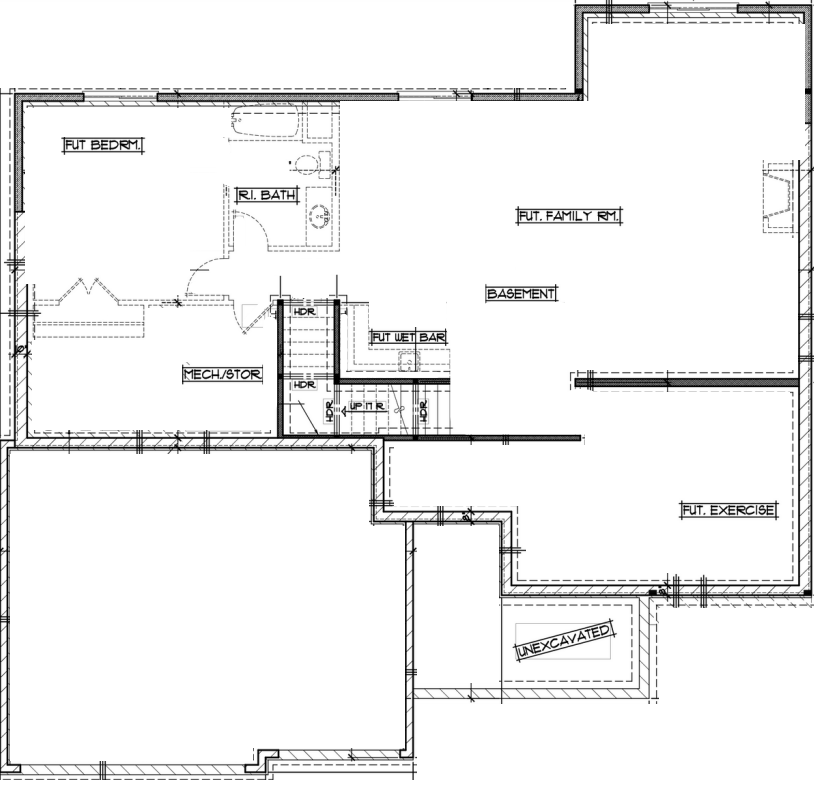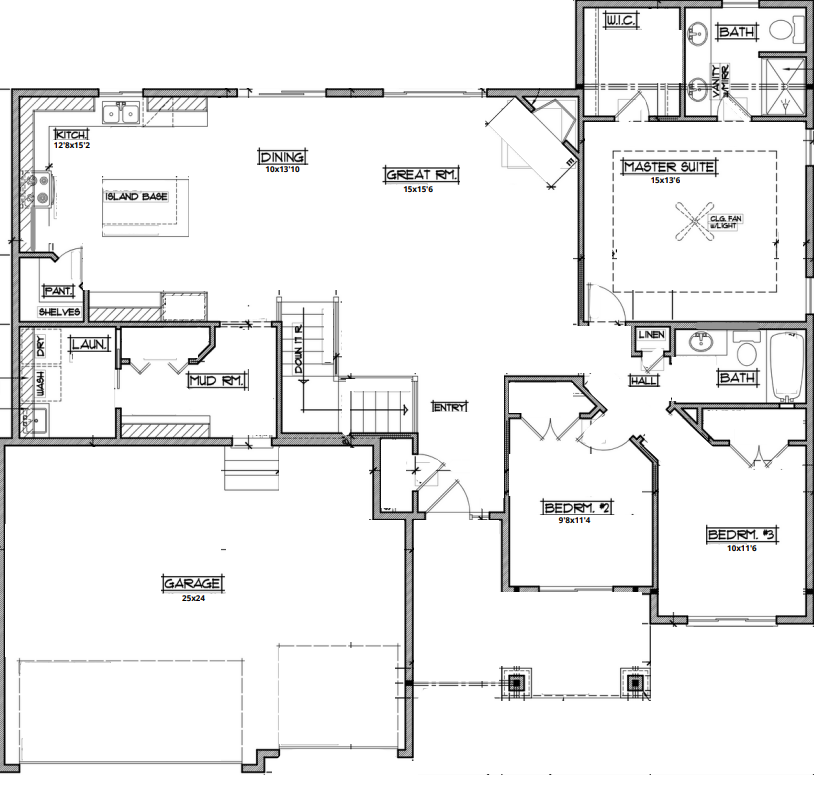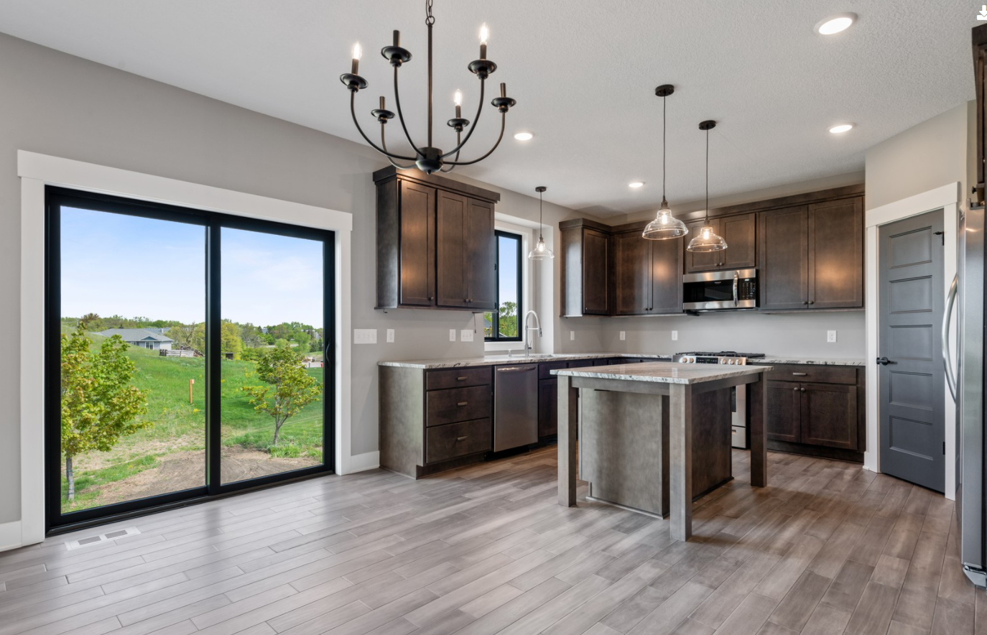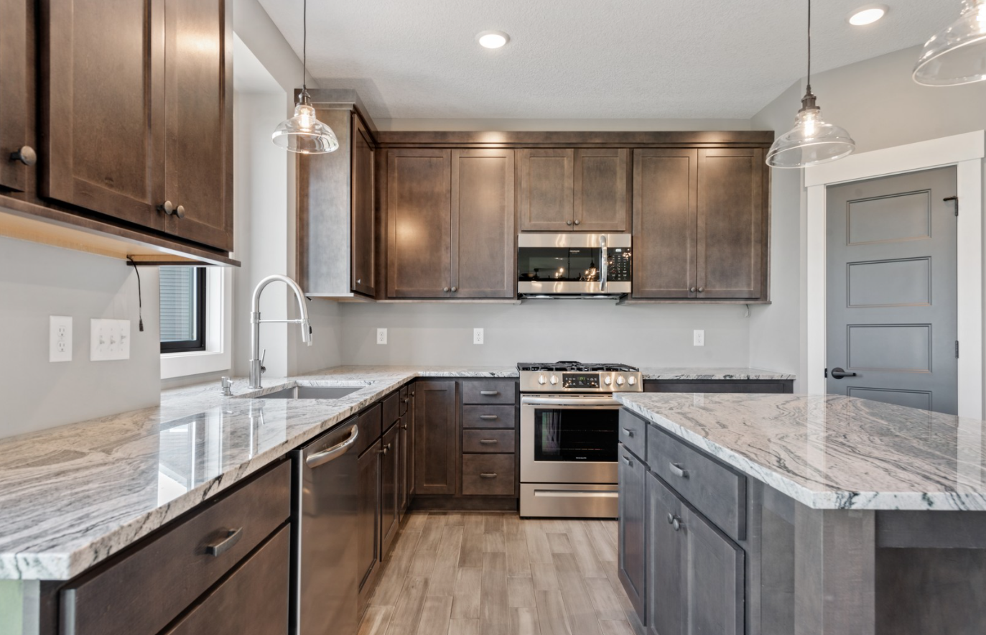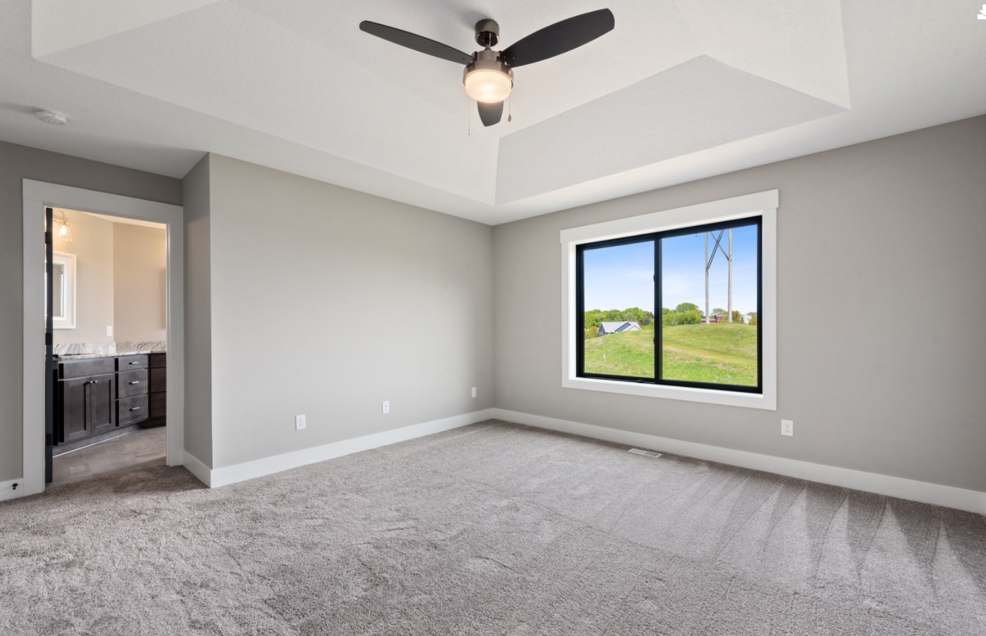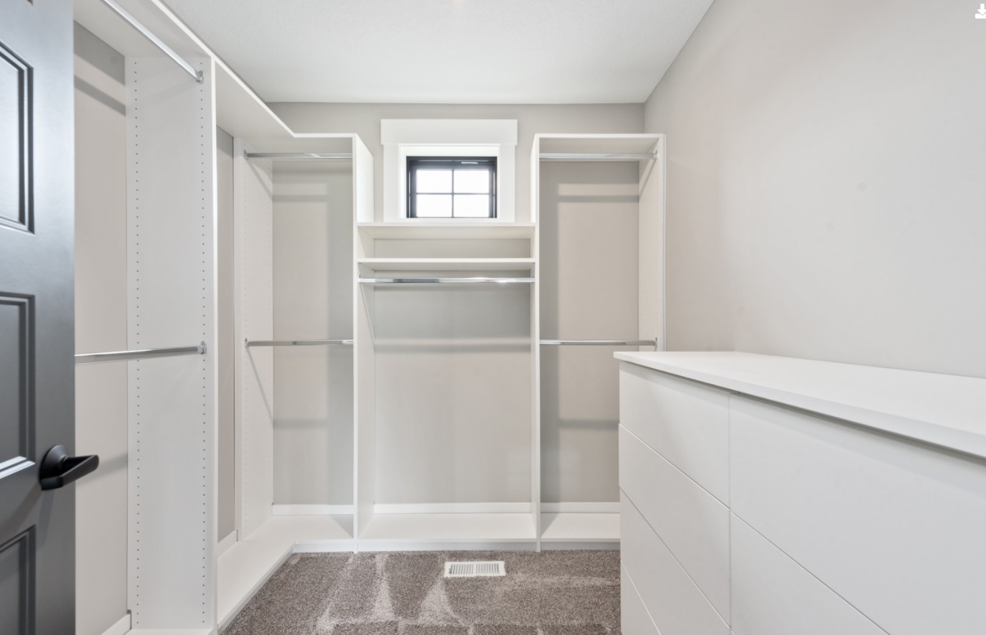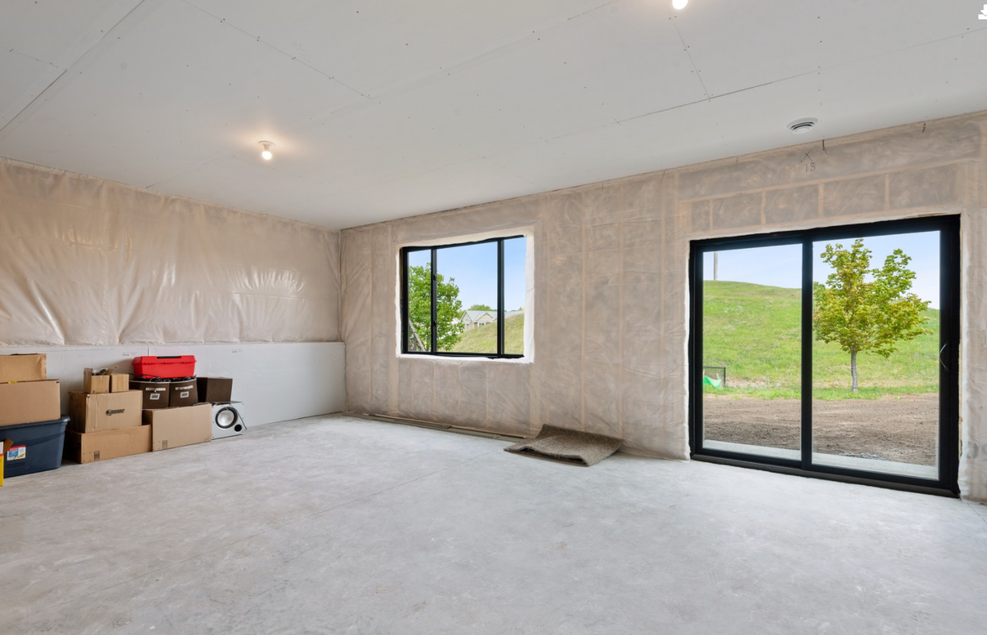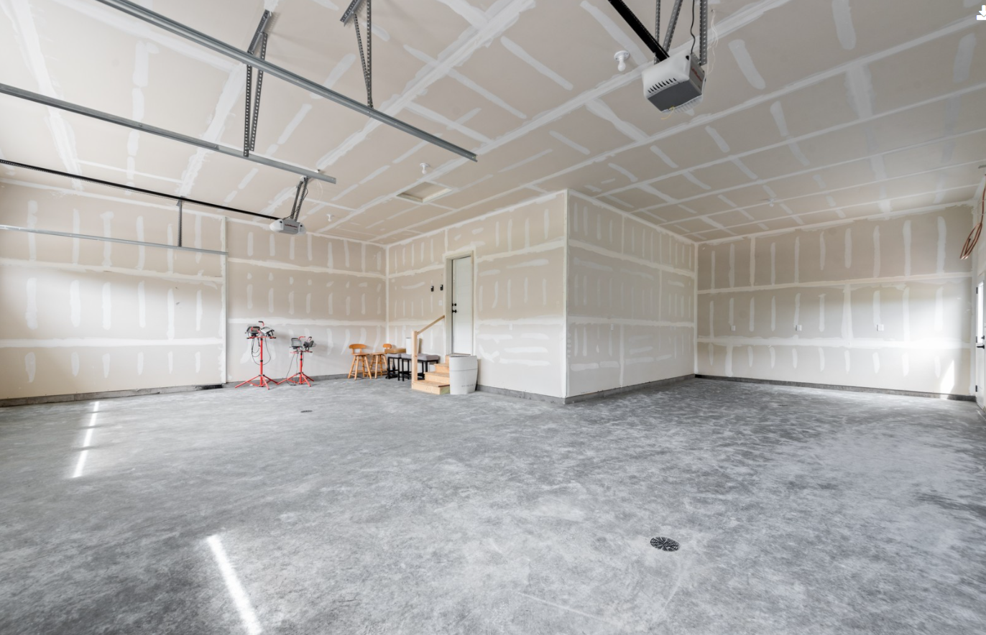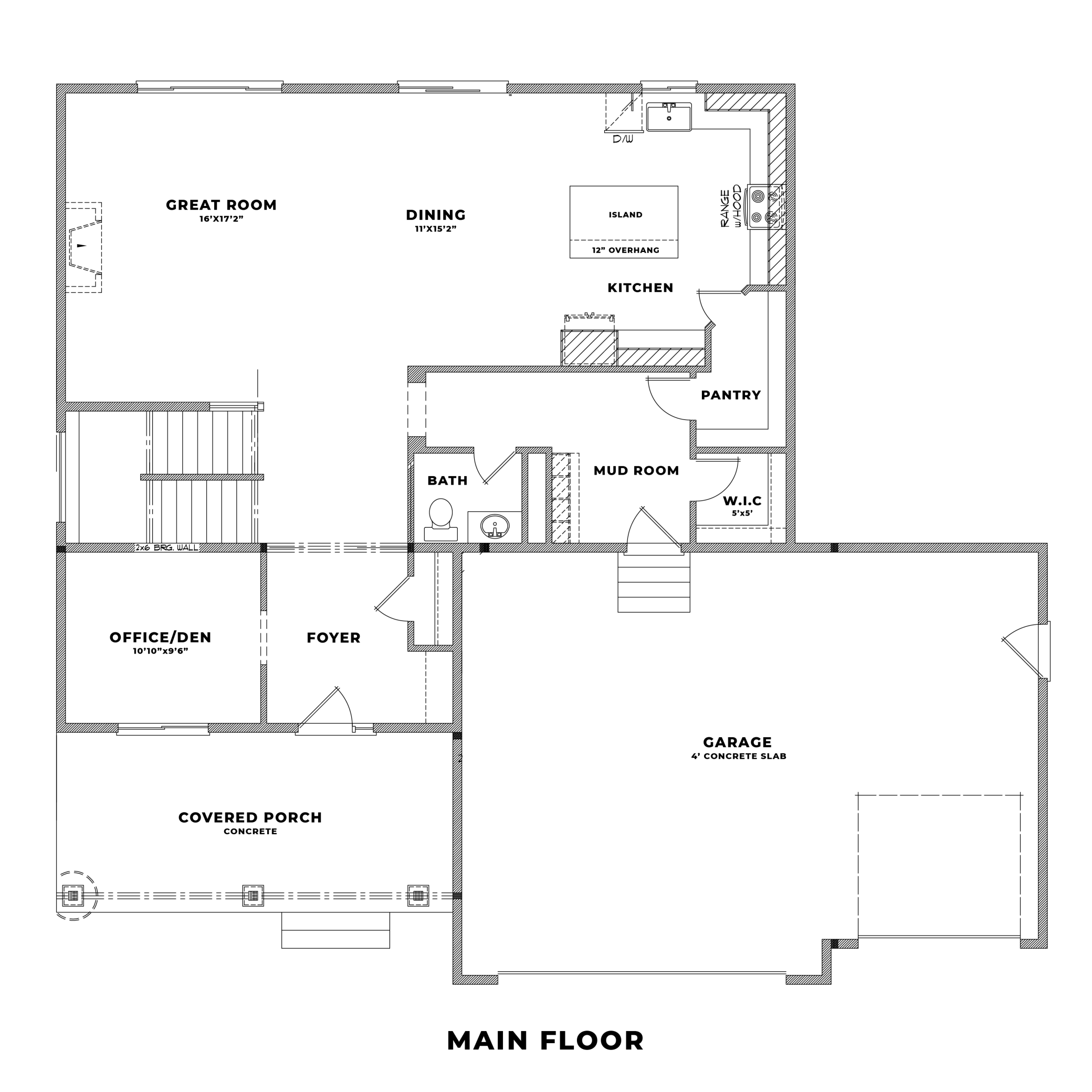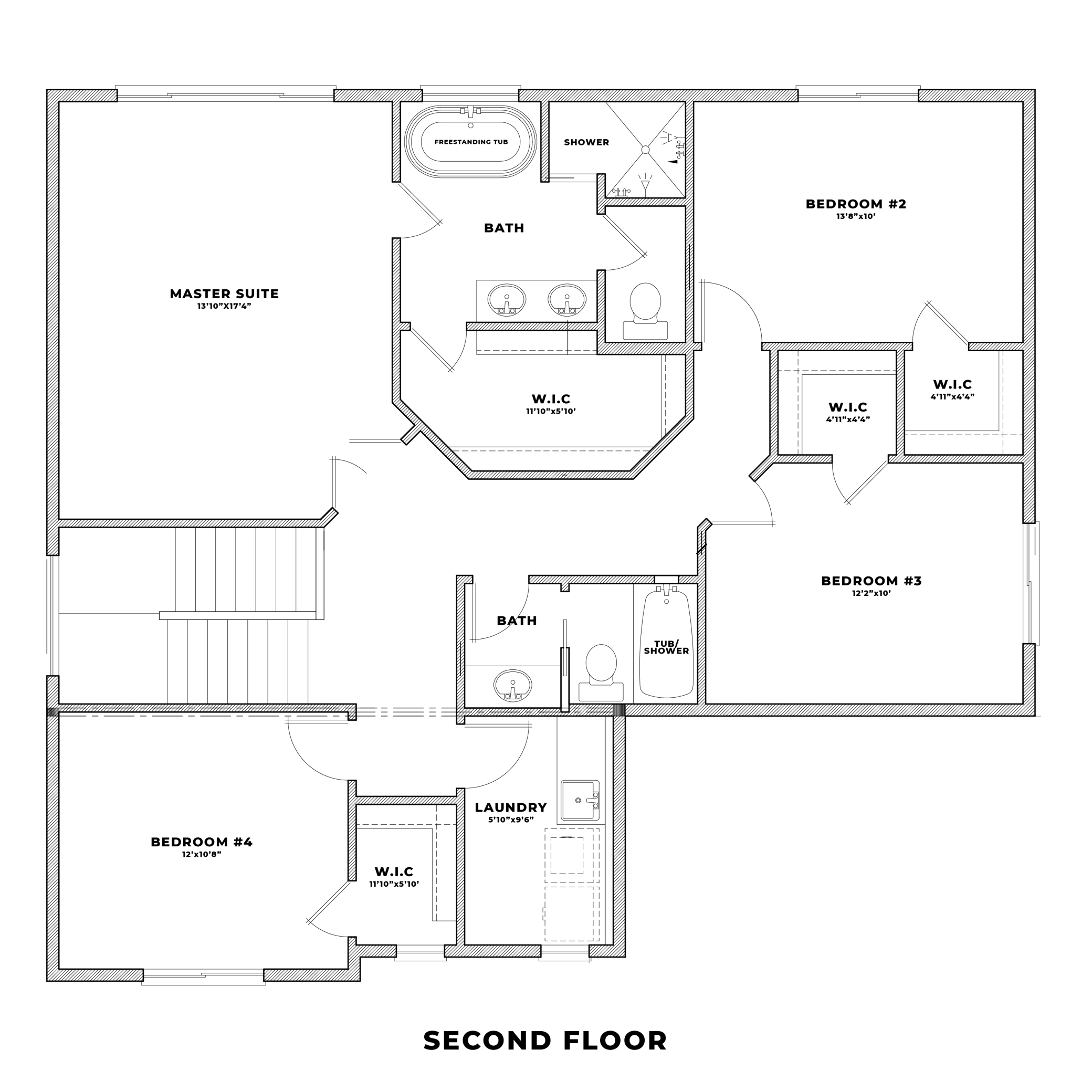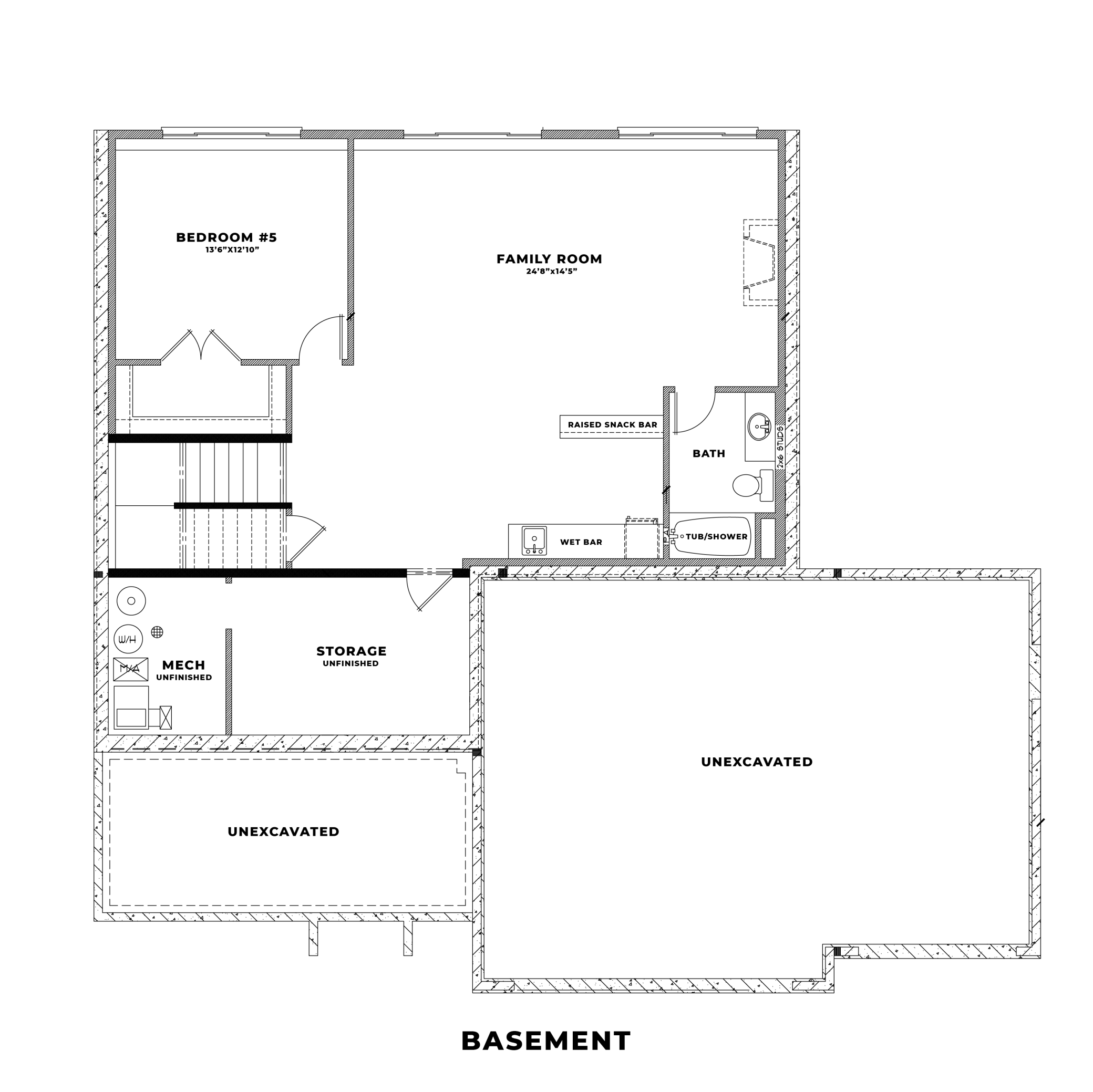12715 EDISON STREET
12715 Edison Street, Blaine, 55449, MN
-
Property type : Single Family Residence
-
Zip code: 55449
-
Street: 12715 Edison Street
-
Street: 12715 Edison Street
Bathrooms: 2
Year: 2022
Listing Brokerage: Exp Realty, LLC.
FEATURES
- Range
- Refrigerator
- Washer
- Dryer
- Microwave
- Exhaust Fan
- Dishwasher
- Disposal
- Air-To-Air Exchanger
DETAILS
Welcome to The Meadowlands of Blaine - Blaine's new, premier development! This neighborhood is close to EVERYTHING and is nestled just north of The Lakes. This stunning rambler is called The Brooklyn. The Brooklyn delivers a massive, open concept with stunning finishes throughout! This home has an executive kitchen that features granite counters, a center island & stainless appliances topped off with soaring vaulted ceilings. The main floor also boasts a mudroom, a laundry room, & three bedrooms on one floor including the master suite. Your master retreat will define relaxation and features a fully tiled shower complete with and a large walk-in closet. Don't miss the unfinished basement with room for an extra bedroom, bathroom, and Large entertainment area! Your home is complete with a 3-car garage, concrete driveway, & and fully landscaped yard! Choose one of our plans or build your own! Reserve your lot today so you can build your dream home tomorrow!
INTERIOR
Bedrooms: 3
Fin ft² / Living Area: 1667 ft²
Below Ground Living: N/A
Bathrooms: 2
Above Ground Living: 1667ft²
-
Basement Details: Full, Drain Tiled, Sump Pump, Daylight/Lookout Windows, Egress Window(s), Concrete, Unfinished,
Appliances Included:
-
- Range
- Refrigerator
- Washer
- Dryer
- Microwave
- Exhaust Fan
- Dishwasher
- Disposal
- Air-To-Air Exchanger
EXTERIOR
Air Conditioning: Central Air
Garage Spaces: 3
Construction Materials: N/A
Foundation Size: 1667ft²
Unit Amenities:
-
- Kitchen Window
- Porch
- Natural Woodwork
- Ceiling Fan(s)
- Walk-In Closet
- Vaulted Ceiling(s)
- Washer/Dryer Hookup
- In-Ground Sprinkler
- Main Floor Master Bedroom
- Kitchen Center Island
- Master Bedroom Walk-In Closet
Heating System:
-
- Forced Air
ROOMS
| Main | Size | ft² |
|---|---|---|
| Living Room | 16x15 | 256 ft² |
| Dining Room | 14x10 | 196 ft² |
| Kitchen | 15x13 | 225 ft² |
| Bedroom 1 | 15x14 | 225 ft² |
| Bedroom 2 | 11x10 | 121 ft² |
| Bedroom 3 | 11x10 | 121 ft² |
| Mud Room | 11x8 | 121 ft² |
| Laundry | 8x7 | 64 ft² |
LOT
Acres: N/A
Lot Size Dim.: Common
Longitude: 45.2016
Latitude: -93.1951
Zoning: Residential-Single Family
FINANCIAL & TAXES
Tax year: 2021
Tax annual amount: N/A
MISCELLANEOUS
Fuel System: N/A
Sewer System: City Sewer/Connected
Water System: City Water/Connected
ADITIONAL INFORMATION
MLS#: NST6138101
Listing Brokerage: Exp Realty, LLC.

ID: 290967
Published: December 29, 2021
Last Update: December 29, 2021
Views: 190


