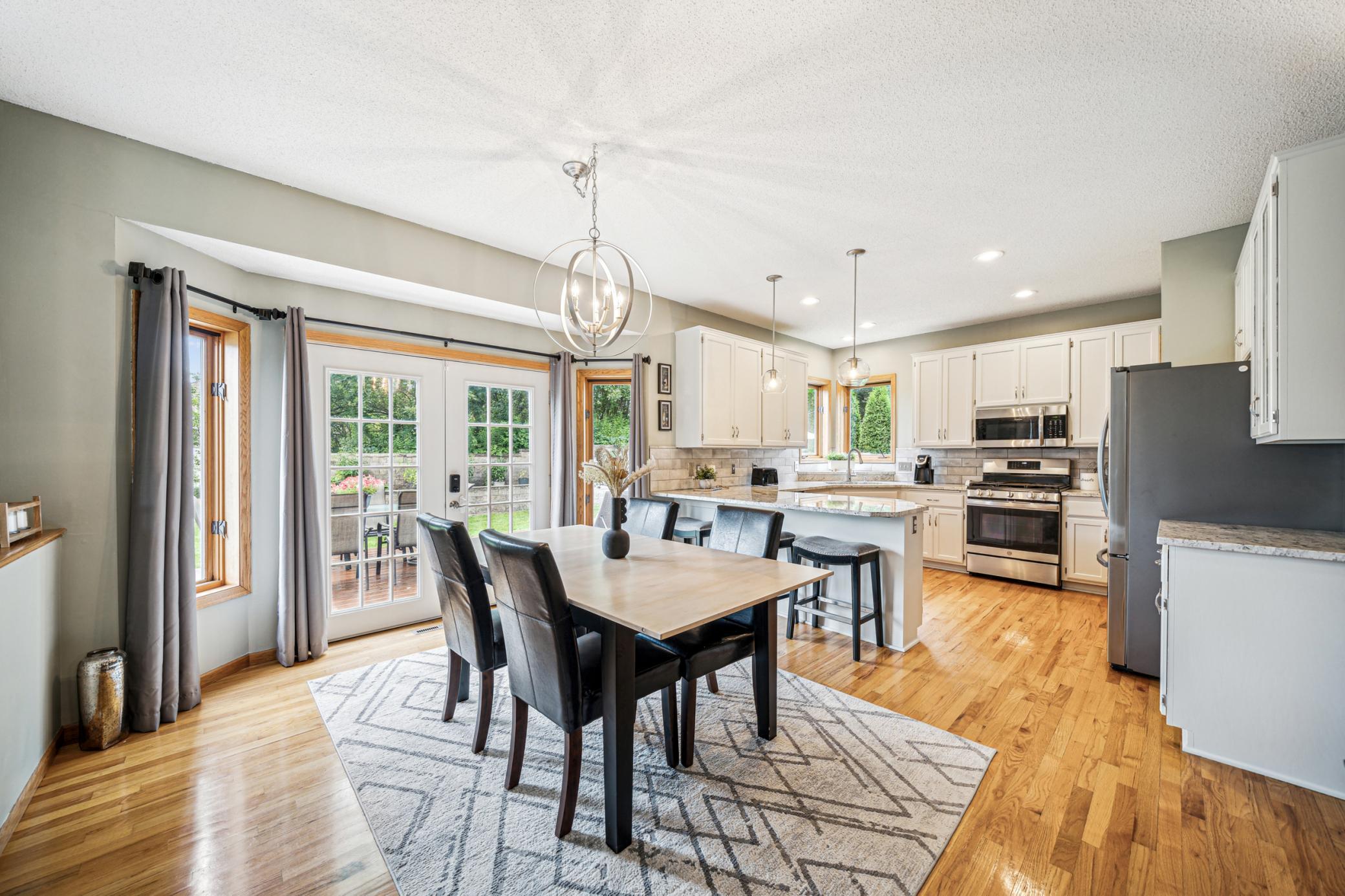12721 SABLE DRIVE
12721 Sable Drive, Burnsville, 55337, MN
-
Price: $534,900
-
Status type: For Sale
-
City: Burnsville
-
Neighborhood: Tuxedo Park
Bedrooms: 4
Property Size :3067
-
Listing Agent: NST16024,NST74194
-
Property type : Single Family Residence
-
Zip code: 55337
-
Street: 12721 Sable Drive
-
Street: 12721 Sable Drive
Bathrooms: 4
Year: 1997
Listing Brokerage: RE/MAX Advantage Plus
FEATURES
- Range
- Refrigerator
- Washer
- Dryer
- Microwave
- Dishwasher
- Water Softener Owned
- Disposal
- Air-To-Air Exchanger
- Gas Water Heater
- ENERGY STAR Qualified Appliances
- Stainless Steel Appliances
DETAILS
Beautiful 2 story home with many major updates. Nice backyard setting in upscale Tuxedo Park. Home improvement list provided. Entry leads to spacious open floor plan into the elegant vaulted living room. Here you can relax in front of the cozy fireplace in the cooler months or enjoy nature from your large picturesque windows. Kitchen has been tastefully updated w/ granite countertops, backsplash, stainless appliances & lighting, and nice abundance of cabinets & walk-in pantry. Enjoy entertaining and outdoor cooking on your expansive deck and patio. There's a main floor bedroom/flex room- whatever suits your needs. On the upper level you'll find your primary suite with a spa feel bathroom including a jetted tub, dual sinks & separate shower. In another bedroom check out the cool artistic mountainous mural. Lower level offers large family and game room with a lovely tiled fireplace. Lower level egress window could be converted to make another bedroom. Bar area to hang out & watch a game & also an exercise room. Plenty of storage for many of your needs as well. Newer mechanicals & New roof to top it all off! District 196 open enrollment but there is a wait list. New school will be completed in 2025.
INTERIOR
Bedrooms: 4
Fin ft² / Living Area: 3067 ft²
Below Ground Living: 860ft²
Bathrooms: 4
Above Ground Living: 2207ft²
-
Basement Details: Finished, Full, Concrete, Storage Space, Sump Pump,
Appliances Included:
-
- Range
- Refrigerator
- Washer
- Dryer
- Microwave
- Dishwasher
- Water Softener Owned
- Disposal
- Air-To-Air Exchanger
- Gas Water Heater
- ENERGY STAR Qualified Appliances
- Stainless Steel Appliances
EXTERIOR
Air Conditioning: Central Air
Garage Spaces: 3
Construction Materials: N/A
Foundation Size: 1363ft²
Unit Amenities:
-
- Patio
- Kitchen Window
- Deck
- Hardwood Floors
- Ceiling Fan(s)
- Walk-In Closet
- Vaulted Ceiling(s)
- In-Ground Sprinkler
- Exercise Room
- Paneled Doors
- French Doors
- Ethernet Wired
- Tile Floors
- Primary Bedroom Walk-In Closet
Heating System:
-
- Forced Air
ROOMS
| Main | Size | ft² |
|---|---|---|
| Living Room | 20x19 | 400 ft² |
| Dining Room | 15x12 | 225 ft² |
| Kitchen | 15x11 | 225 ft² |
| Bedroom 4 | 11x11 | 121 ft² |
| Laundry | 20x12 | 400 ft² |
| Pantry (Walk-In) | 5x5 | 25 ft² |
| Laundry | 13x7 | 169 ft² |
| Deck | 26x15 | 676 ft² |
| Upper | Size | ft² |
|---|---|---|
| Bedroom 1 | 15x13 | 225 ft² |
| Bedroom 2 | 14x11 | 196 ft² |
| Bedroom 3 | 12x10 | 144 ft² |
| Lower | Size | ft² |
|---|---|---|
| Family Room | 21x16 | 441 ft² |
| Exercise Room | 14x7 | 196 ft² |
| Storage | 23x17 | 529 ft² |
LOT
Acres: N/A
Lot Size Dim.: 105x162x79x135
Longitude: 44.7728
Latitude: -93.2299
Zoning: Residential-Single Family
FINANCIAL & TAXES
Tax year: 2024
Tax annual amount: $4,984
MISCELLANEOUS
Fuel System: N/A
Sewer System: City Sewer/Connected
Water System: City Water/Connected
ADITIONAL INFORMATION
MLS#: NST7617049
Listing Brokerage: RE/MAX Advantage Plus

ID: 3144422
Published: July 11, 2024
Last Update: July 11, 2024
Views: 19






