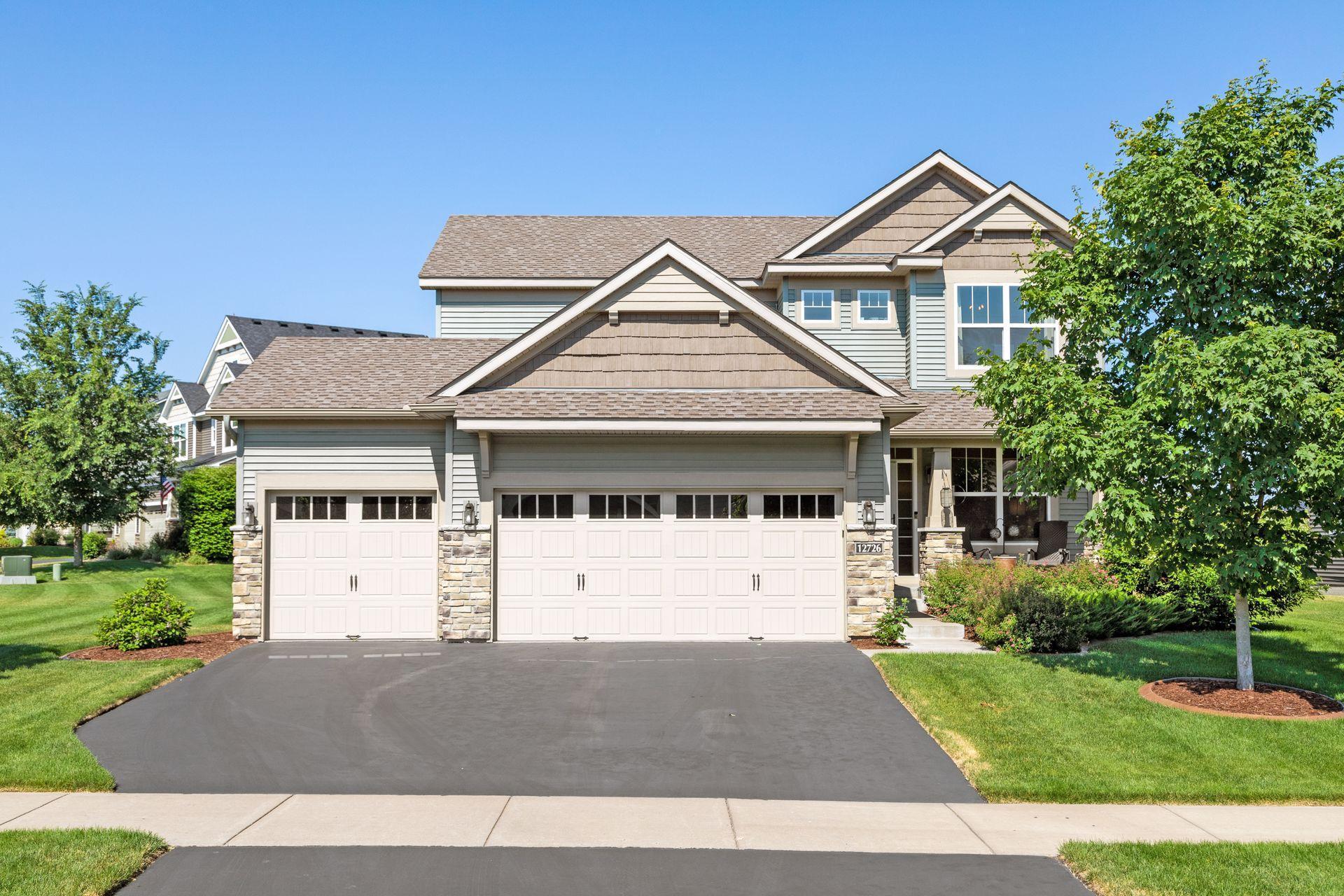12726 QUEMOY STREET
12726 Quemoy Street, Blaine, 55449, MN
-
Price: $499,900
-
Status type: For Sale
-
City: Blaine
-
Neighborhood: Preserve At Legacy Creek 2nd
Bedrooms: 4
Property Size :2774
-
Listing Agent: NST26245,NST47393
-
Property type : Single Family Residence
-
Zip code: 55449
-
Street: 12726 Quemoy Street
-
Street: 12726 Quemoy Street
Bathrooms: 4
Year: 2015
Listing Brokerage: Realty Group, Inc.-Forest Lake
FEATURES
- Range
- Refrigerator
- Washer
- Dryer
- Microwave
- Exhaust Fan
- Dishwasher
- Water Softener Owned
- Humidifier
- Air-To-Air Exchanger
- Gas Water Heater
DETAILS
This 2015 built home has 4 BEDROOMS ON 1 LEVEL! The laundry is conveniently located on the same level as the bedrooms! The main floor is a spacious, open floor plan. An oversized kitchen includes a walk-in pantry, granite c-tops, recessed lighting, SS appl (gas range), lower level cabinets with pullouts and a separate computer desk area! The owners suite is complete with a huge walk-in closet featuring custom built-ins, full bath with jetted tub and separate tile shower, dual sinks and granite countertops! The "morning room" has tons of windows for natural light. A gas fireplace is featured in the family room and there's an additional "flex" room for even more space! A large mudroom contains a closet AND a powder room and is conveniently located just inside the insulated, heated garage with an epoxied floor! The yard is nicely landscaped complete with in ground irrigation!
INTERIOR
Bedrooms: 4
Fin ft² / Living Area: 2774 ft²
Below Ground Living: N/A
Bathrooms: 4
Above Ground Living: 2774ft²
-
Basement Details: Full, Concrete, Unfinished,
Appliances Included:
-
- Range
- Refrigerator
- Washer
- Dryer
- Microwave
- Exhaust Fan
- Dishwasher
- Water Softener Owned
- Humidifier
- Air-To-Air Exchanger
- Gas Water Heater
EXTERIOR
Air Conditioning: Central Air
Garage Spaces: 3
Construction Materials: N/A
Foundation Size: 1278ft²
Unit Amenities:
-
- Deck
- Porch
- Hardwood Floors
- Ceiling Fan(s)
- Walk-In Closet
- Washer/Dryer Hookup
- In-Ground Sprinkler
- Paneled Doors
- Kitchen Center Island
- Master Bedroom Walk-In Closet
Heating System:
-
- Forced Air
ROOMS
| Main | Size | ft² |
|---|---|---|
| Dining Room | 15.9x10.1 | 158.81 ft² |
| Family Room | 15.9x15.5 | 242.81 ft² |
| Kitchen | 15.9x12.3 | 192.94 ft² |
| Flex Room | 12.6x9.3 | 115.63 ft² |
| Other Room | 16.9.5 | 283.08 ft² |
| Mud Room | 8x5 | 64 ft² |
| Porch | 15x6 | 225 ft² |
| Deck | 18x18 | 324 ft² |
| Upper | Size | ft² |
|---|---|---|
| Bedroom 1 | 17x14 | 289 ft² |
| Bedroom 2 | 10.7x10.3 | 108.48 ft² |
| Bedroom 3 | 12x10.8 | 128 ft² |
| Bedroom 4 | 10.8x9.8 | 103.11 ft² |
| Laundry | 7x6 | 49 ft² |
LOT
Acres: N/A
Lot Size Dim.: irregular
Longitude: 45.2009
Latitude: -93.1792
Zoning: Residential-Single Family
FINANCIAL & TAXES
Tax year: 2022
Tax annual amount: $4,485
MISCELLANEOUS
Fuel System: N/A
Sewer System: City Sewer/Connected
Water System: City Water/Connected
ADITIONAL INFORMATION
MLS#: NST6228875
Listing Brokerage: Realty Group, Inc.-Forest Lake

ID: 940471
Published: July 05, 2022
Last Update: July 05, 2022
Views: 61






