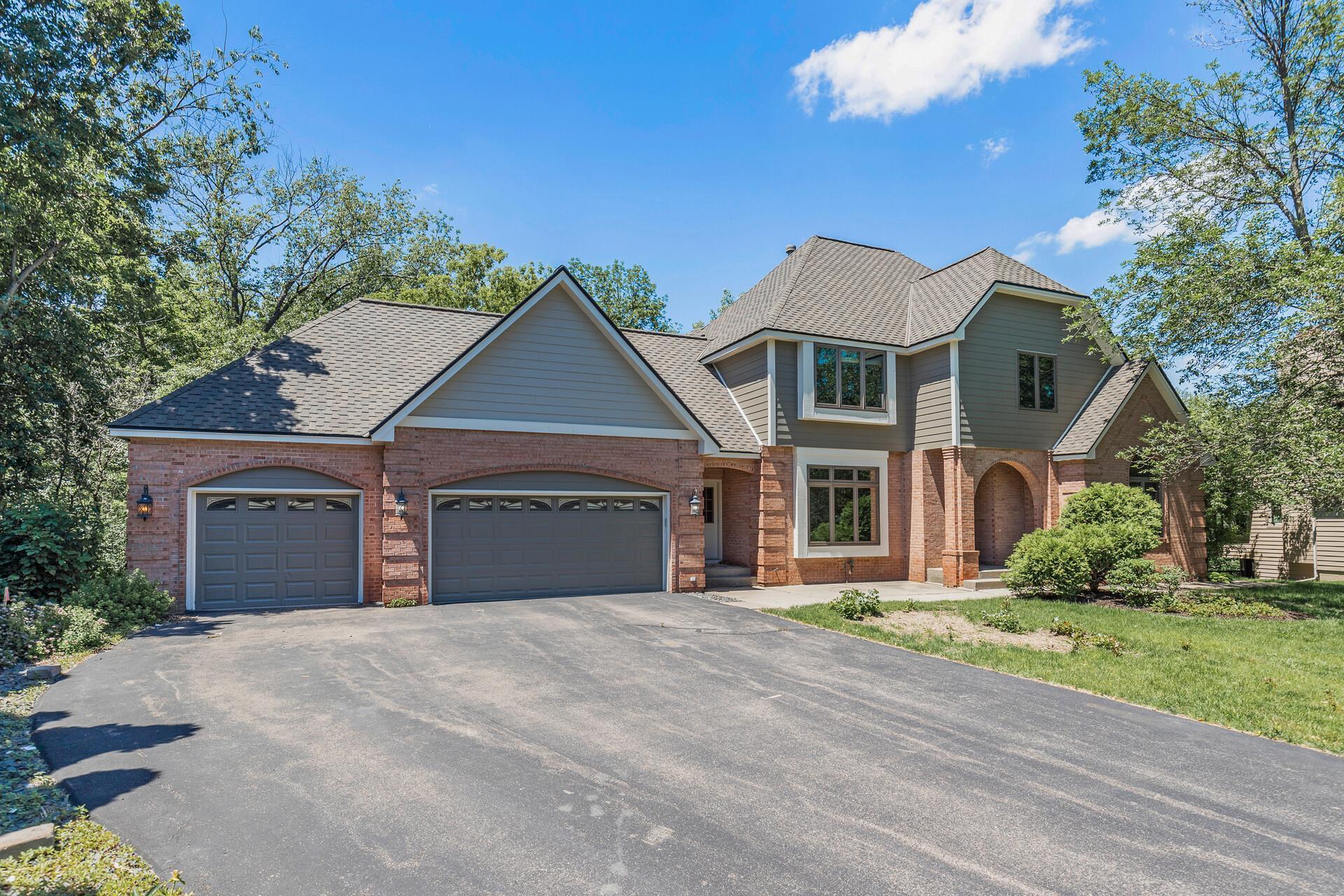12728 DIAMOND DRIVE
12728 Diamond Drive, Burnsville, 55337, MN
-
Price: $619,900
-
Status type: For Sale
-
City: Burnsville
-
Neighborhood: Tuxedo Park
Bedrooms: 5
Property Size :4010
-
Listing Agent: NST14003,NST49247
-
Property type : Single Family Residence
-
Zip code: 55337
-
Street: 12728 Diamond Drive
-
Street: 12728 Diamond Drive
Bathrooms: 4
Year: 1988
Listing Brokerage: Keller Williams Classic Realty
FEATURES
- Range
- Refrigerator
- Washer
- Dryer
- Microwave
- Dishwasher
- Gas Water Heater
DETAILS
Amazing cul de sac home with stately look of brick and new Hardy Board siding on the exterior and custom woodwork on the interior. Hardwood floors throughout main level. 4 bedrooms on one level. New granite counter tops, new carpet, and fresh paint. Large open basement with walkout to patio area and 1.27 acre lot with a pond in back. Insulated and heated garage.
INTERIOR
Bedrooms: 5
Fin ft² / Living Area: 4010 ft²
Below Ground Living: 1130ft²
Bathrooms: 4
Above Ground Living: 2880ft²
-
Basement Details: Egress Window(s), Finished, Full, Walkout,
Appliances Included:
-
- Range
- Refrigerator
- Washer
- Dryer
- Microwave
- Dishwasher
- Gas Water Heater
EXTERIOR
Air Conditioning: Central Air
Garage Spaces: 3
Construction Materials: N/A
Foundation Size: 1440ft²
Unit Amenities:
-
- Kitchen Window
- Natural Woodwork
- Hardwood Floors
- Primary Bedroom Walk-In Closet
Heating System:
-
- Forced Air
ROOMS
| Main | Size | ft² |
|---|---|---|
| Dining Room | n/a | 0 ft² |
| Living Room | n/a | 0 ft² |
| Family Room | n/a | 0 ft² |
| Kitchen | n/a | 0 ft² |
| Laundry | n/a | 0 ft² |
| Foyer | n/a | 0 ft² |
| Upper | Size | ft² |
|---|---|---|
| Bedroom 1 | n/a | 0 ft² |
| Bedroom 2 | n/a | 0 ft² |
| Bedroom 3 | n/a | 0 ft² |
| Bedroom 4 | n/a | 0 ft² |
| Basement | Size | ft² |
|---|---|---|
| Bedroom 5 | n/a | 0 ft² |
| Recreation Room | n/a | 0 ft² |
| Bar/Wet Bar Room | n/a | 0 ft² |
| Utility Room | n/a | 0 ft² |
LOT
Acres: N/A
Lot Size Dim.: 75x310x254x339
Longitude: 44.7723
Latitude: -93.2322
Zoning: Residential-Single Family
FINANCIAL & TAXES
Tax year: 2023
Tax annual amount: $6,430
MISCELLANEOUS
Fuel System: N/A
Sewer System: City Sewer/Connected
Water System: City Water/Connected
ADITIONAL INFORMATION
MLS#: NST7608634
Listing Brokerage: Keller Williams Classic Realty

ID: 3057424
Published: June 17, 2024
Last Update: June 17, 2024
Views: 9






