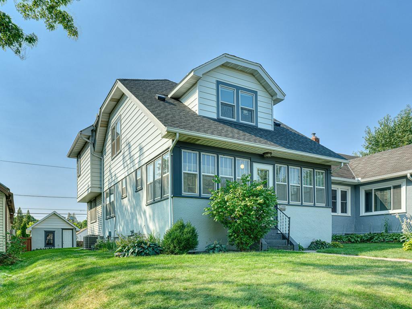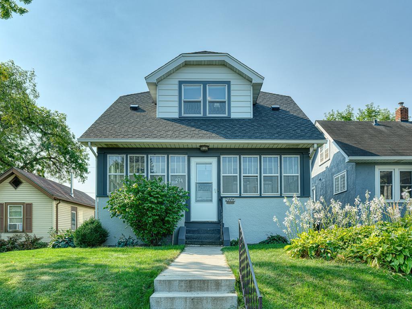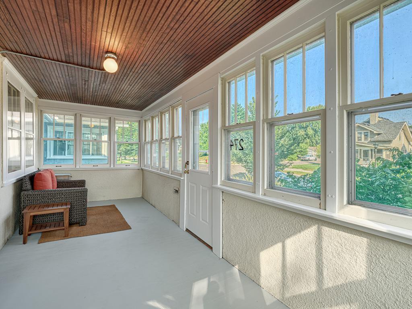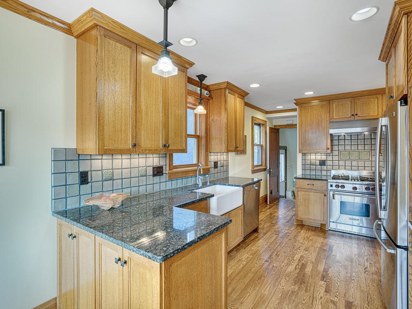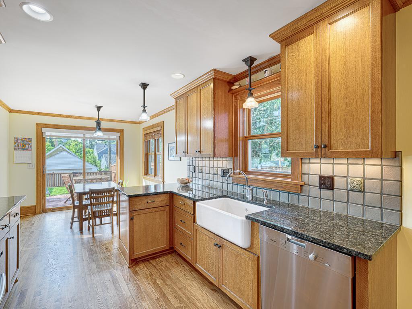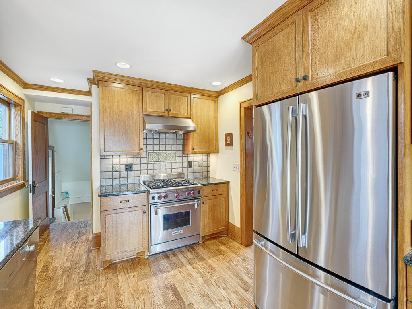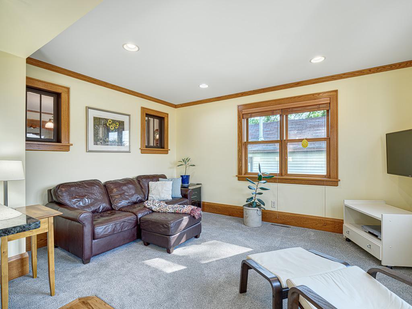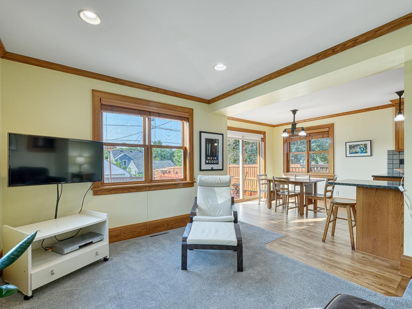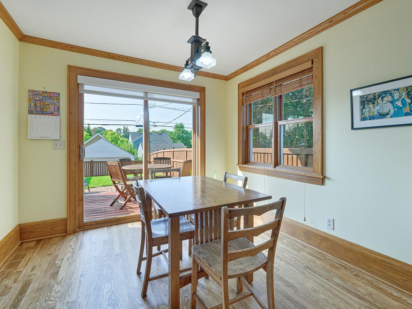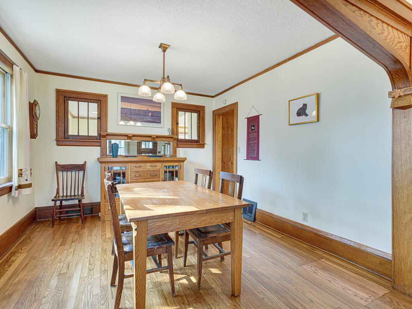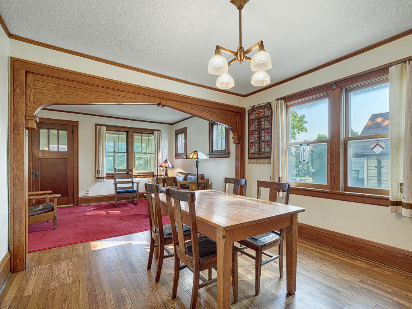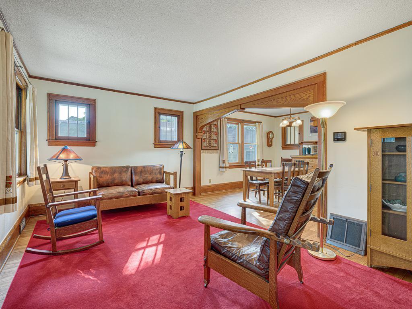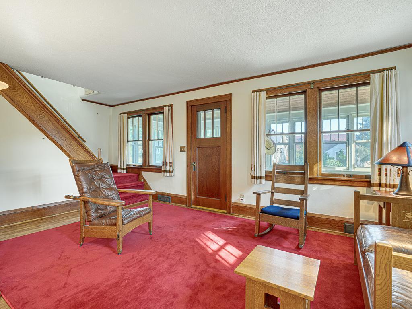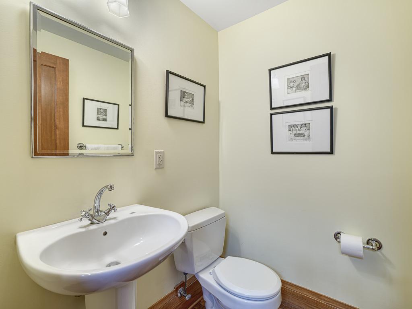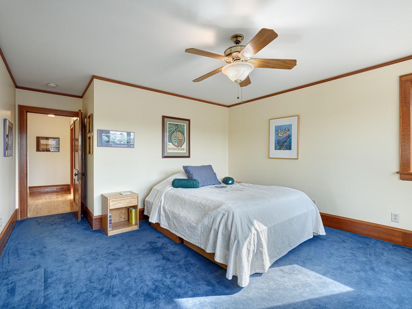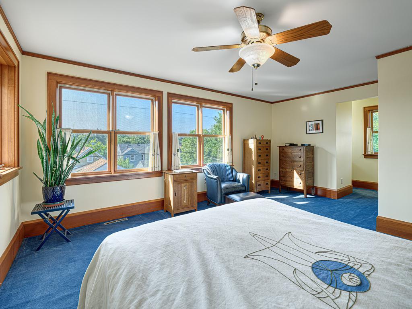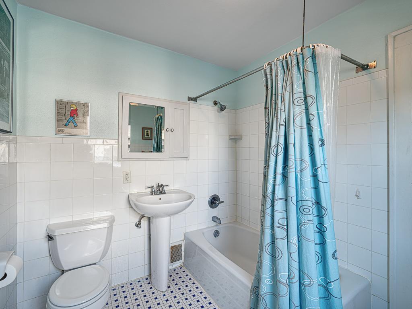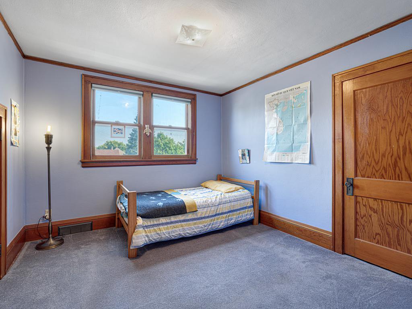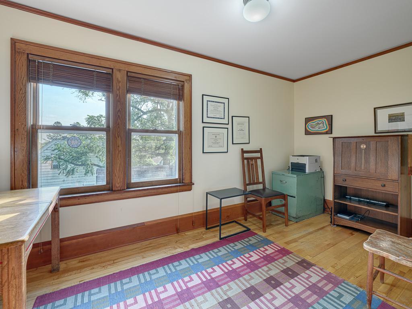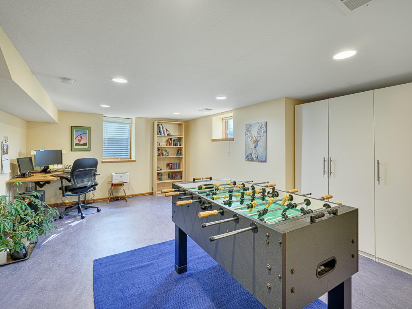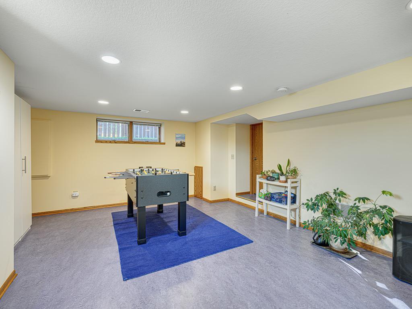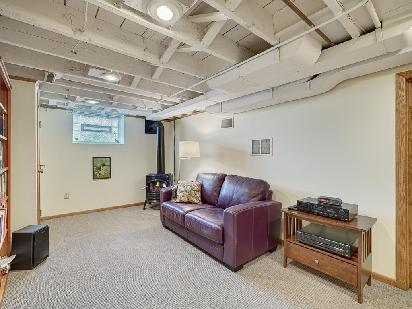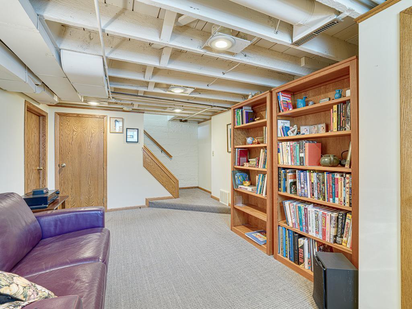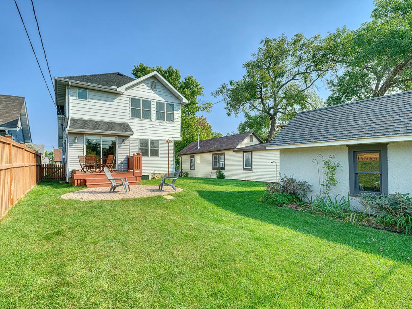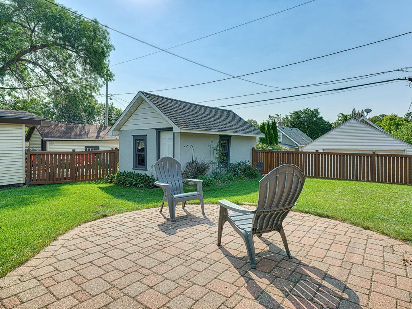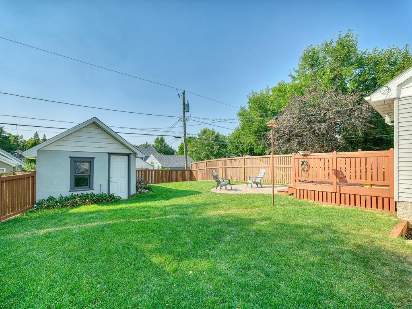1274 JUNO AVENUE
1274 Juno Avenue, Saint Paul, 55116, MN
-
Price: $595,000
-
Status type: For Sale
-
City: Saint Paul
-
Neighborhood: Highland
Bedrooms: 3
Property Size :2247
-
Listing Agent: NST26022,NST47781
-
Property type : Single Family Residence
-
Zip code: 55116
-
Street: 1274 Juno Avenue
-
Street: 1274 Juno Avenue
Bathrooms: 2
Year: 1922
Listing Brokerage: RE/MAX Results
FEATURES
- Range
- Refrigerator
- Washer
- Dryer
- Microwave
- Exhaust Fan
- Dishwasher
- Disposal
- Freezer
- Gas Water Heater
- Stainless Steel Appliances
DETAILS
Welcome home to this Saint Paul gem! 1274 Juno Ave offers the convenience of Saint Paul living paired with unparalleled preservation of its original charm. Featuring an addition built by Authentic Construction in 2006, this home has so much to offer. The main floor boasts beautifully refinished oak hardwood floors, a spacious kitchen with handmade arts and crafts backsplash tiles and top of the line appliances including a Wolf range, two living spaces and much more. Upstairs you will find three bedrooms including an expansive primary suite with two large walk-in closets (one could be converted to a private bath!), along with a tiled full bath and great storage! The lower level provides a recreation room, storage space, as well as a generous office which was part of the 2006 addition and is a legal bedroom. Enjoy the outdoors on the deck and stunning paver patio overlooking the generous yard. Marvin windows, newer furnace/AC and Hunter-Douglas blinds complete this charming Saint Paul home!!
INTERIOR
Bedrooms: 3
Fin ft² / Living Area: 2247 ft²
Below Ground Living: 450ft²
Bathrooms: 2
Above Ground Living: 1797ft²
-
Basement Details: Drain Tiled, Egress Window(s), Finished, Sump Pump,
Appliances Included:
-
- Range
- Refrigerator
- Washer
- Dryer
- Microwave
- Exhaust Fan
- Dishwasher
- Disposal
- Freezer
- Gas Water Heater
- Stainless Steel Appliances
EXTERIOR
Air Conditioning: Central Air
Garage Spaces: 1
Construction Materials: N/A
Foundation Size: 902ft²
Unit Amenities:
-
- Patio
- Kitchen Window
- Deck
- Hardwood Floors
- Walk-In Closet
- Tile Floors
- Primary Bedroom Walk-In Closet
Heating System:
-
- Forced Air
ROOMS
| Main | Size | ft² |
|---|---|---|
| Living Room | 17x12 | 289 ft² |
| Dining Room | 12x11 | 144 ft² |
| Kitchen | 14.5x10 | 209.04 ft² |
| Informal Dining Room | 10x10 | 100 ft² |
| Family Room | 14x11 | 196 ft² |
| Porch | 21x8 | 441 ft² |
| Upper | Size | ft² |
|---|---|---|
| Bedroom 1 | 18x14 | 324 ft² |
| Bedroom 2 | 12x11 | 144 ft² |
| Bedroom 3 | 15x8 | 225 ft² |
| Walk In Closet | 8x6 | 64 ft² |
| Lower | Size | ft² |
|---|---|---|
| Recreation Room | 16x10 | 256 ft² |
| Office | 19x12 | 361 ft² |
LOT
Acres: N/A
Lot Size Dim.: 40x125x40x125
Longitude: 44.9258
Latitude: -93.1539
Zoning: Residential-Single Family
FINANCIAL & TAXES
Tax year: 2024
Tax annual amount: $6,088
MISCELLANEOUS
Fuel System: N/A
Sewer System: City Sewer/Connected
Water System: City Water/Connected
ADITIONAL INFORMATION
MLS#: NST7638255
Listing Brokerage: RE/MAX Results

ID: 3402704
Published: September 14, 2024
Last Update: September 14, 2024
Views: 12


