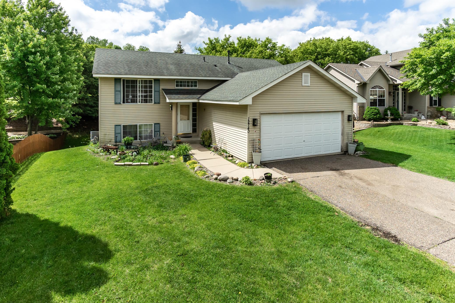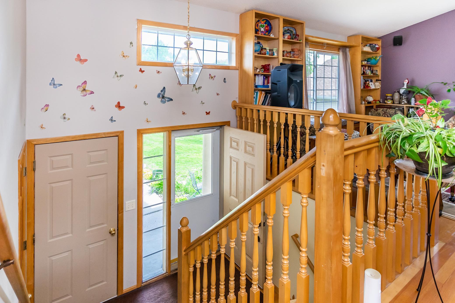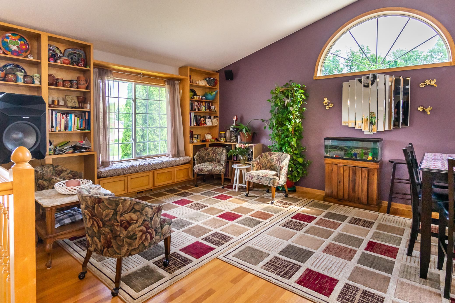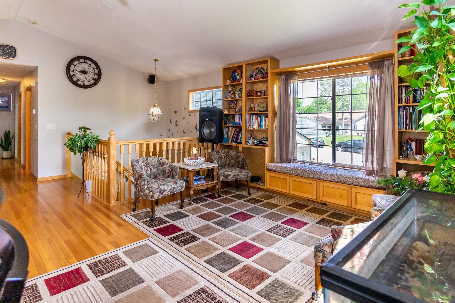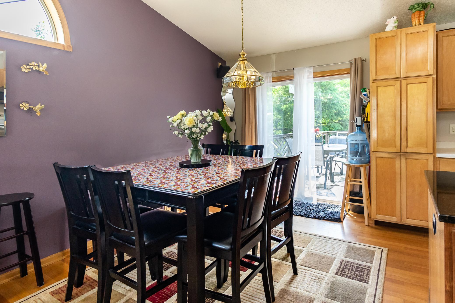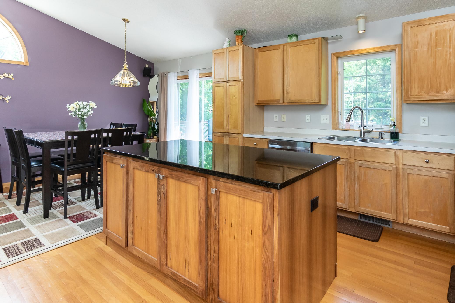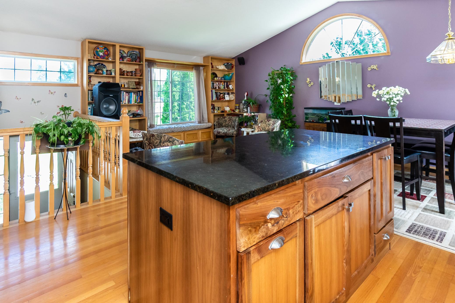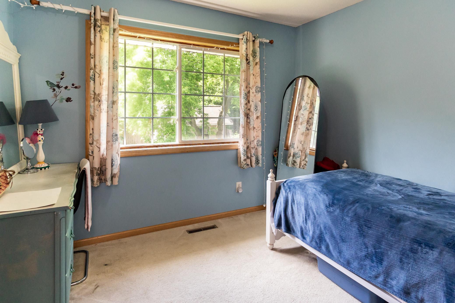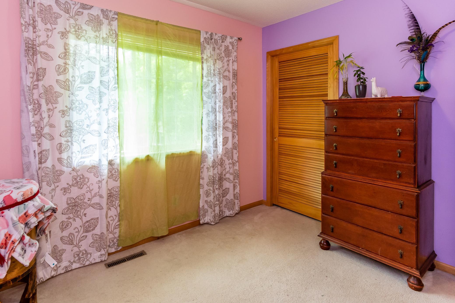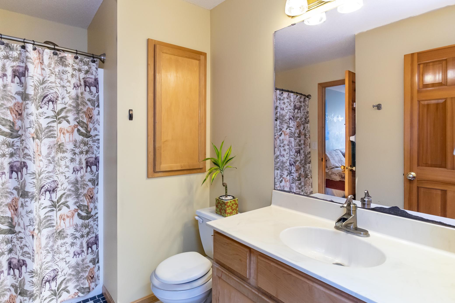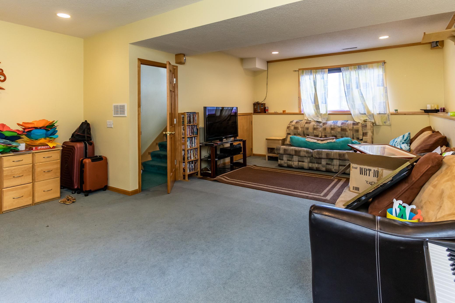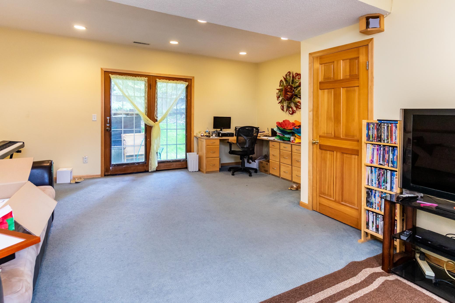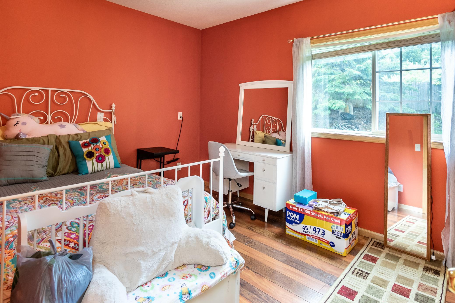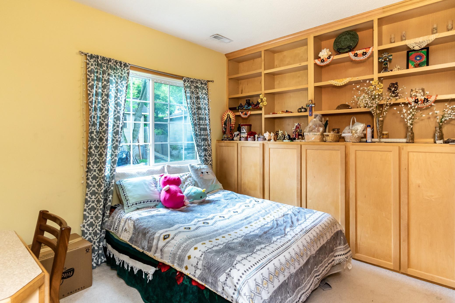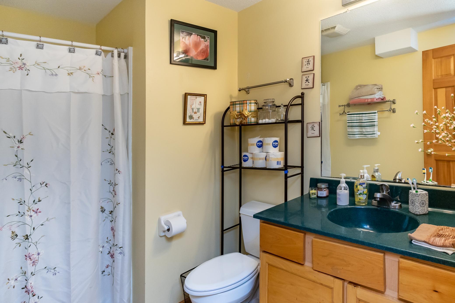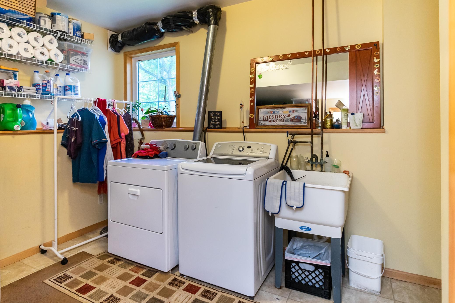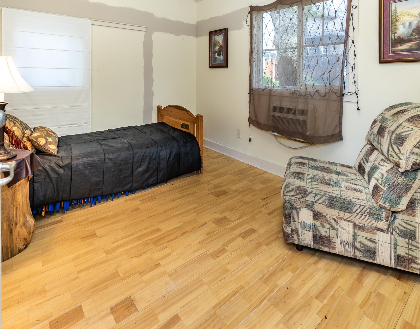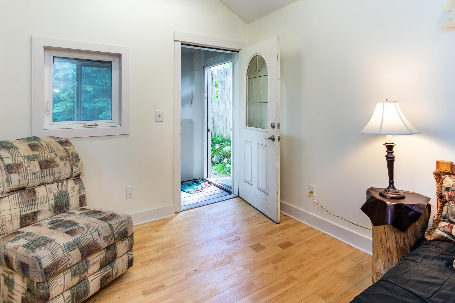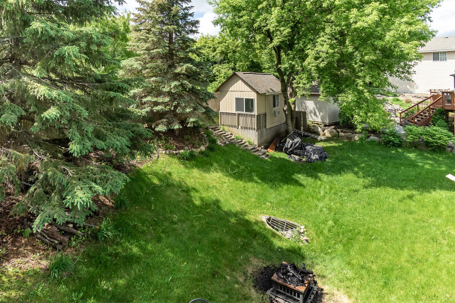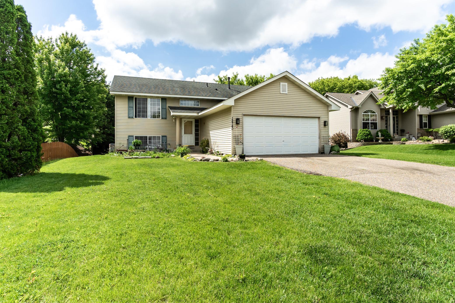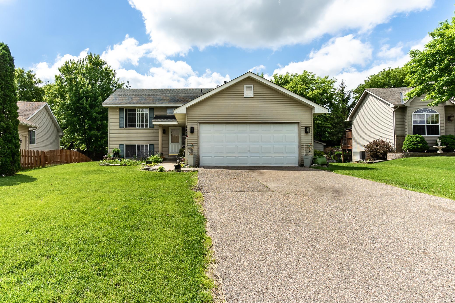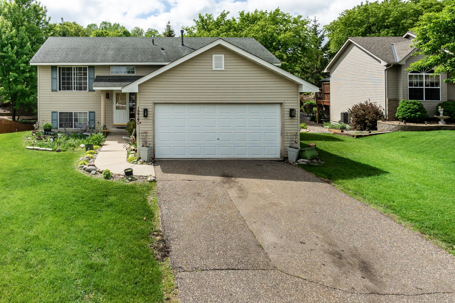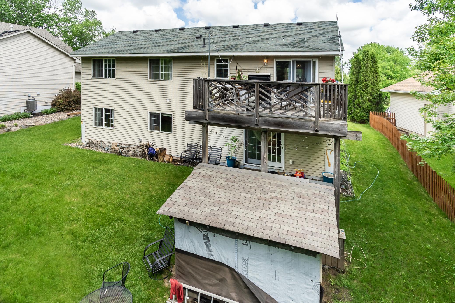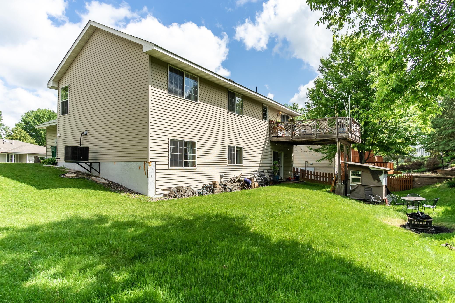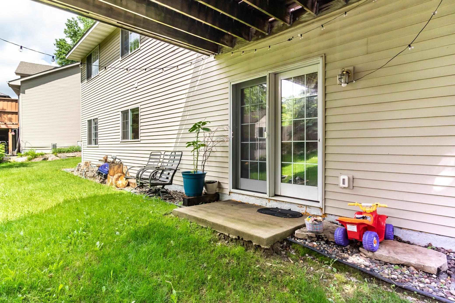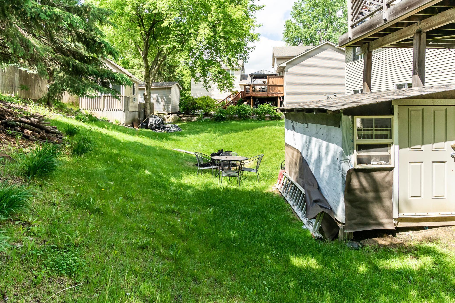12740 EVELETH PATH
12740 Eveleth Path, Apple Valley, 55124, MN
-
Price: $374,900
-
Status type: For Sale
-
City: Apple Valley
-
Neighborhood: Pinecrest 3rd Add
Bedrooms: 5
Property Size :2023
-
Listing Agent: NST16230,NST44396
-
Property type : Single Family Residence
-
Zip code: 55124
-
Street: 12740 Eveleth Path
-
Street: 12740 Eveleth Path
Bathrooms: 2
Year: 2000
Listing Brokerage: RE/MAX Results
FEATURES
- Range
- Refrigerator
- Washer
- Dryer
- Exhaust Fan
- Dishwasher
DETAILS
This wonderful 5BR, 2BA split level home has a very open and spacious floor plan! Plus, a BRAND NEW ROOF was just installed! The main level has attractive Brazilian maple hardwood floors, a big, open kitchen with center island, vaulted ceilings and 3 good-sized bedrooms, including a master BR with a walk-through bathroom! Dining room walks out to a good-sized deck overlooking a private, partially fenced backyard. A large lower level includes an L-shaped family room that walks out to the backyard, a comfortably finished ¾ bath and another 2 large bedrooms! The backyard bonus is a well-finished playhouse that is insulated and can be used as an office, playhouse or private getaway! A second outbuilding serves as storage for your yard equipment and “stuff”! In highly sought-after neighborhood! Falcon Ridge Middle School is across the street! Check it out today!
INTERIOR
Bedrooms: 5
Fin ft² / Living Area: 2023 ft²
Below Ground Living: 919ft²
Bathrooms: 2
Above Ground Living: 1104ft²
-
Basement Details: Walkout, Full, Finished, Drain Tiled, Sump Pump, Egress Window(s),
Appliances Included:
-
- Range
- Refrigerator
- Washer
- Dryer
- Exhaust Fan
- Dishwasher
EXTERIOR
Air Conditioning: Central Air
Garage Spaces: 2
Construction Materials: N/A
Foundation Size: 1104ft²
Unit Amenities:
-
- Kitchen Window
- Deck
- Hardwood Floors
- Kitchen Center Island
Heating System:
-
- Forced Air
ROOMS
| Upper | Size | ft² |
|---|---|---|
| Living Room | 21x13 | 441 ft² |
| Dining Room | 12x10 | 144 ft² |
| Kitchen | 11x10 | 121 ft² |
| Bedroom 1 | 15x10 | 225 ft² |
| Bedroom 2 | 11x10 | 121 ft² |
| Bedroom 3 | 11x10 | 121 ft² |
| Deck | 16x14 | 256 ft² |
| Lower | Size | ft² |
|---|---|---|
| Family Room | 22x15 | 484 ft² |
| Bedroom 4 | 13x10 | 169 ft² |
| Bedroom 5 | 13x10 | 169 ft² |
| Office | 10x5 | 100 ft² |
| Hobby Room | 13x10 | 169 ft² |
LOT
Acres: N/A
Lot Size Dim.: 63x150x95x123
Longitude: 44.7644
Latitude: -93.1826
Zoning: Residential-Single Family
FINANCIAL & TAXES
Tax year: 2022
Tax annual amount: $3,258
MISCELLANEOUS
Fuel System: N/A
Sewer System: City Sewer/Connected
Water System: City Water/Connected
ADITIONAL INFORMATION
MLS#: NST6213688
Listing Brokerage: RE/MAX Results

ID: 907556
Published: June 11, 2022
Last Update: June 11, 2022
Views: 82


