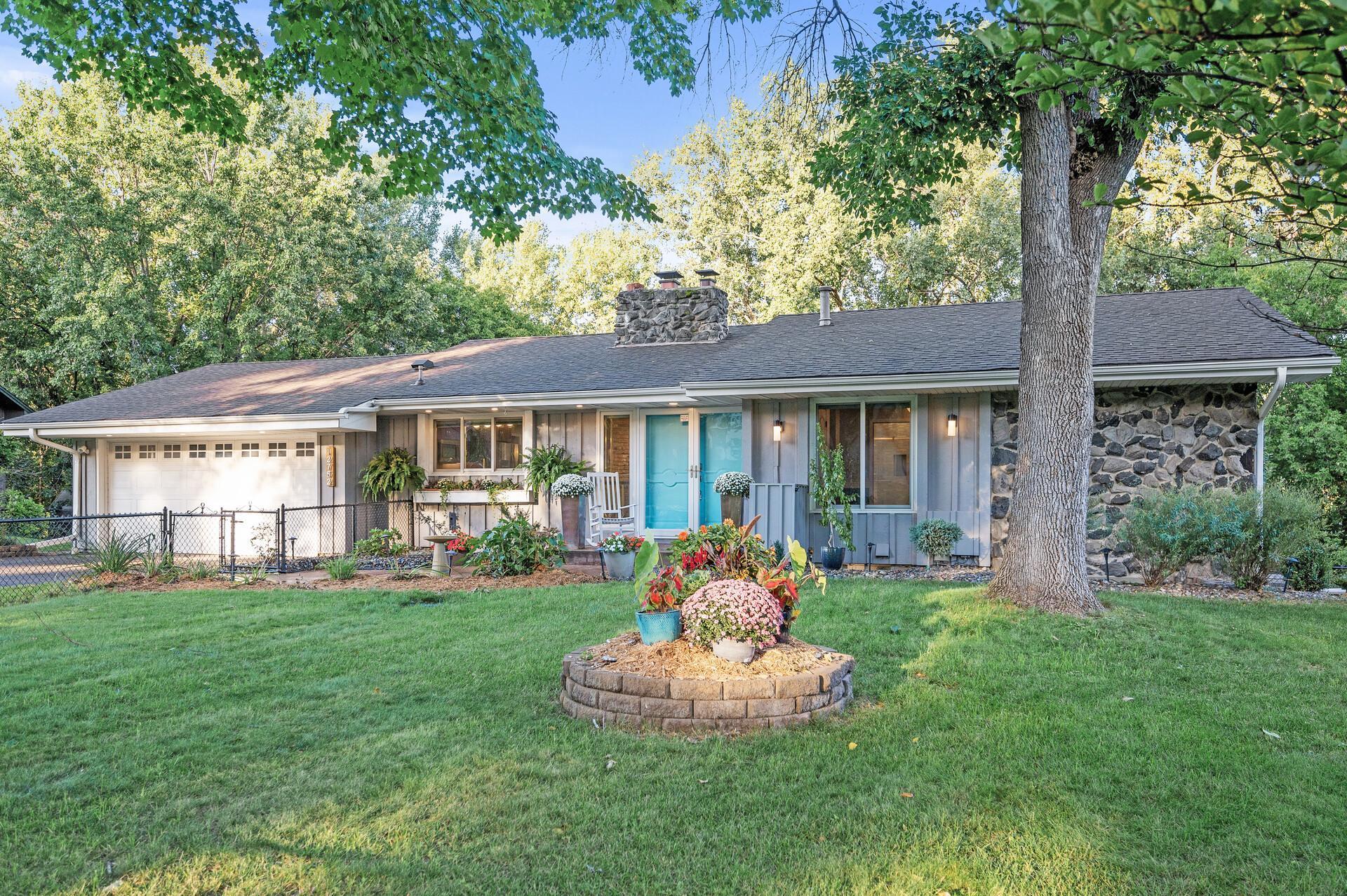12752 GORDON DRIVE
12752 Gordon Drive, Eden Prairie, 55346, MN
-
Price: $499,000
-
Status type: For Sale
-
City: Eden Prairie
-
Neighborhood: Topview Acres 3rd Add
Bedrooms: 4
Property Size :2456
-
Listing Agent: NST11236,NST82578
-
Property type : Single Family Residence
-
Zip code: 55346
-
Street: 12752 Gordon Drive
-
Street: 12752 Gordon Drive
Bathrooms: 3
Year: 1969
Listing Brokerage: Keller Williams Integrity Realty
FEATURES
- Range
- Refrigerator
- Washer
- Dryer
- Microwave
- Dishwasher
- Disposal
- Stainless Steel Appliances
DETAILS
Welcome to your dream home - a walkout rambler on a large .88 acre lot in Eden Prairie. As you enter, you’ll be welcomed by an open-concept main floor, where large windows illuminate the interior with tons of natural light. The spacious living area serves as the heart of the home, anchored by a charming brick fireplace that adds both warmth and character. This inviting space seamlessly transitions into the elegant dining area and a modern kitchen, where you’ll find ample counter space and plenty of storage. The main level also features a tranquil primary bedroom suite with large windows overlooking the park-like backyard. A second bedroom, a perfectly sized sitting area and an updated ¾ bath with walk-in shower complete this level. Venture downstairs to the walk-out family room, designed for entertainment and cozy gatherings. Here, another fireplace enhances the ambiance, and a convenient wet bar is ready for hosting movie night. The lower level also includes two additional bedrooms and a 3/4 bathroom with a larger walk-in shower, offering versatile living options for family or guests. The basement also includes a large laundry room with plenty of storage. Step outside into your backyard private retreat on the multi-level deck and expansive patio where serene views of lush greenery and trees create a picturesque backdrop. Ideally located near parks, shopping and a variety of favorite restaurants are just minutes away. Welcome home!
INTERIOR
Bedrooms: 4
Fin ft² / Living Area: 2456 ft²
Below Ground Living: 1072ft²
Bathrooms: 3
Above Ground Living: 1384ft²
-
Basement Details: Egress Window(s), Finished, Partially Finished, Walkout,
Appliances Included:
-
- Range
- Refrigerator
- Washer
- Dryer
- Microwave
- Dishwasher
- Disposal
- Stainless Steel Appliances
EXTERIOR
Air Conditioning: Central Air
Garage Spaces: 2
Construction Materials: N/A
Foundation Size: 1364ft²
Unit Amenities:
-
- Patio
- Kitchen Window
- Deck
- Paneled Doors
- Main Floor Primary Bedroom
Heating System:
-
- Forced Air
ROOMS
| Main | Size | ft² |
|---|---|---|
| Living Room | 11x12 | 121 ft² |
| Family Room | 13x17 | 169 ft² |
| Dining Room | 11x17 | 121 ft² |
| Kitchen | 11x12 | 121 ft² |
| Bedroom 1 | 12x16 | 144 ft² |
| Bedroom 2 | 9x12 | 81 ft² |
| Bathroom | 5x11 | 25 ft² |
| Bathroom | 7x5 | 49 ft² |
| Lower | Size | ft² |
|---|---|---|
| Family Room | 24x23 | 576 ft² |
| Bedroom 3 | 14x15 | 196 ft² |
| Bedroom 4 | 16x12 | 256 ft² |
| Bathroom | 5x15 | 25 ft² |
| Utility Room | 30x13 | 900 ft² |
LOT
Acres: N/A
Lot Size Dim.: 80x318x170x305
Longitude: 44.8752
Latitude: -93.4364
Zoning: Residential-Single Family
FINANCIAL & TAXES
Tax year: 2024
Tax annual amount: $5,005
MISCELLANEOUS
Fuel System: N/A
Sewer System: City Sewer/Connected
Water System: City Water/Connected
ADITIONAL INFORMATION
MLS#: NST7602752
Listing Brokerage: Keller Williams Integrity Realty

ID: 3398493
Published: September 13, 2024
Last Update: September 13, 2024
Views: 9






