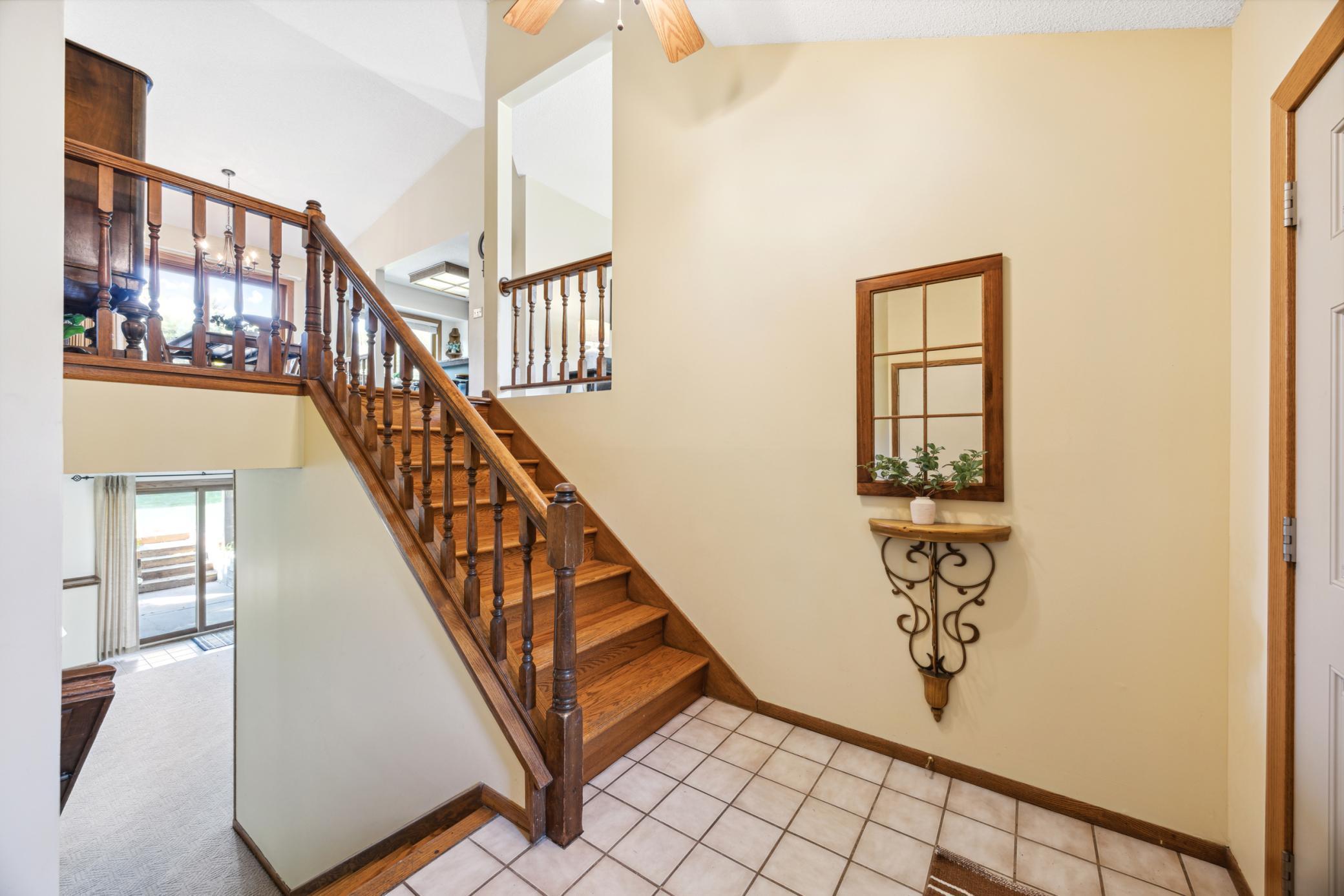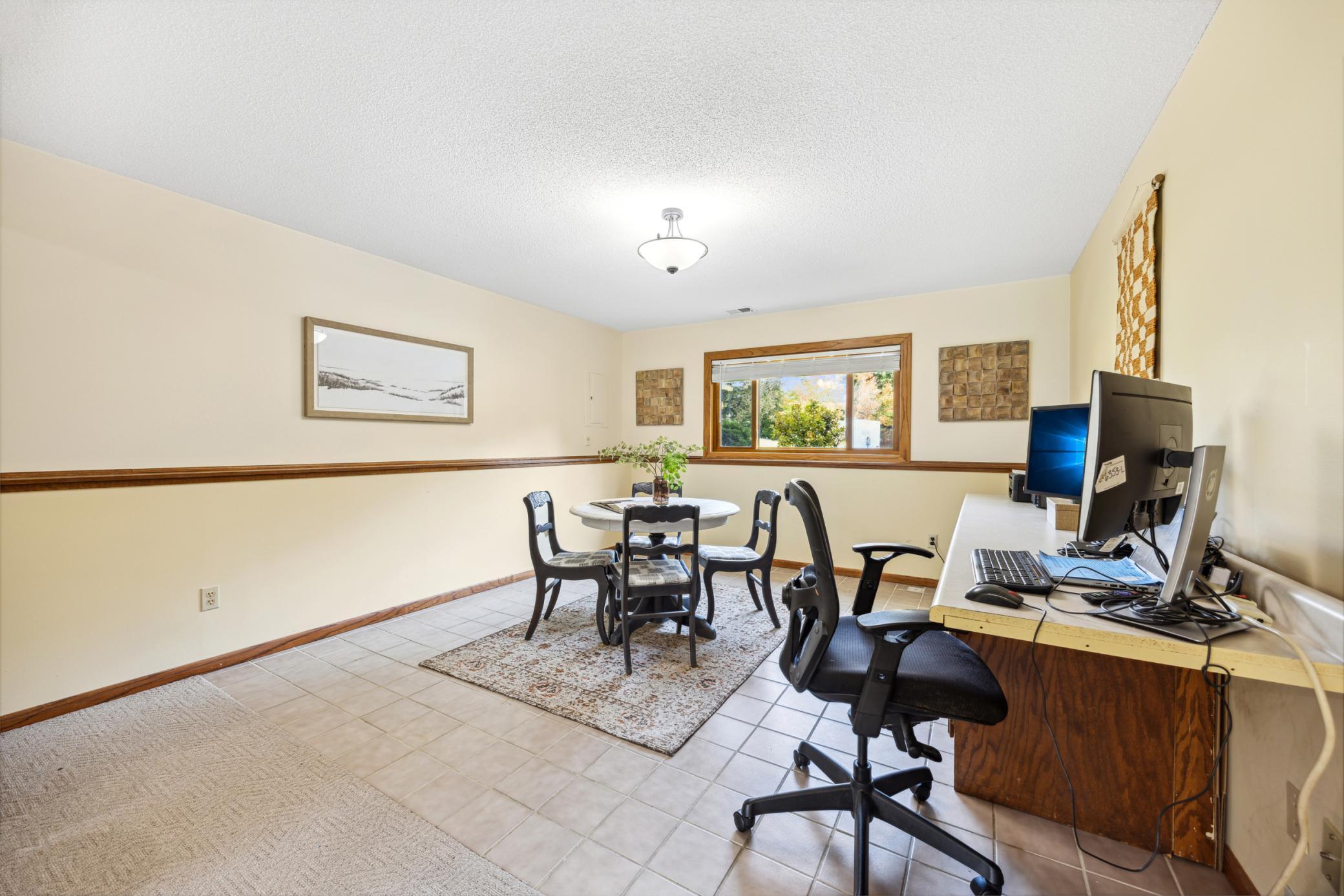12758 UPLANDER STREET
12758 Uplander Street, Coon Rapids, 55448, MN
-
Price: $399,900
-
Status type: For Sale
-
City: Coon Rapids
-
Neighborhood: Oaks Of Shenandoah 7th Add
Bedrooms: 4
Property Size :2554
-
Listing Agent: NST16459,NST102047
-
Property type : Single Family Residence
-
Zip code: 55448
-
Street: 12758 Uplander Street
-
Street: 12758 Uplander Street
Bathrooms: 3
Year: 1986
Listing Brokerage: Coldwell Banker Burnet
FEATURES
- Range
- Refrigerator
- Dryer
- Microwave
- Dishwasher
- Stainless Steel Appliances
DETAILS
Welcome to this move-in ready, one-owner home. Great curb appeal as you walk to the front door. Once inside you will notice the foyer to be larger than your average split. This former model home has a very functional kitchen that includes a large center island for entertaining guests while you cook, features stainless steel appliances and granite counter tops. Separate informal dining area can accommodate a big dining table so you can entertain many guests. Walk out to a maintenance free deck (one of two) and enjoy the views of your fully fenced in yard with plenty of space as well as garden beds. Main level also boasts a formal living room, 3 bedrooms, full bathroom, plus a 3/4 bath in the primary suite. Lower level family room offers a cozy gas fireplace flanked by built-in bookcases. Amusement room can also be used as an office or possible 5th bedroom. Also located in the lower level is the 4th bedroom, 3/4 bath, laundry room and extra storage room. 2019 Marvin windows, 2018 roof, 2019 Diamond-Kote Smart siding, concrete driveway. So many great features in this home. Walk to Bison Creek Park and easy access to Hwy 10, Riverdale shops and restaurants.
INTERIOR
Bedrooms: 4
Fin ft² / Living Area: 2554 ft²
Below Ground Living: 1182ft²
Bathrooms: 3
Above Ground Living: 1372ft²
-
Basement Details: Crawl Space, Daylight/Lookout Windows, Drain Tiled, Finished, Full, Sump Pump, Walkout,
Appliances Included:
-
- Range
- Refrigerator
- Dryer
- Microwave
- Dishwasher
- Stainless Steel Appliances
EXTERIOR
Air Conditioning: Central Air
Garage Spaces: 2
Construction Materials: N/A
Foundation Size: 1282ft²
Unit Amenities:
-
- Patio
- Deck
- Porch
- Hardwood Floors
- Ceiling Fan(s)
- Skylight
- Kitchen Center Island
Heating System:
-
- Forced Air
ROOMS
| Main | Size | ft² |
|---|---|---|
| Living Room | 13 X 16 | 169 ft² |
| Kitchen | 10 X 16 | 100 ft² |
| Dining Room | 12 X 11 | 144 ft² |
| Bedroom 1 | 12 X 12 | 144 ft² |
| Bedroom 2 | 9 X 10 | 81 ft² |
| Bedroom 3 | 9 X 10 | 81 ft² |
| Deck | 12 X 16 | 144 ft² |
| Foyer | 5 X 11 | 25 ft² |
| Lower | Size | ft² |
|---|---|---|
| Family Room | 20 X 15 | 400 ft² |
| Bedroom 4 | 12 X 10 | 144 ft² |
| Laundry | 10 X 10 | 100 ft² |
| Deck | 12.5 X 10.5 | 155.21 ft² |
| Amusement Room | 13 X 16 | 169 ft² |
| Storage | 5 X 10 | 25 ft² |
LOT
Acres: N/A
Lot Size Dim.: Irregular
Longitude: 45.2023
Latitude: -93.3255
Zoning: Residential-Single Family
FINANCIAL & TAXES
Tax year: 2024
Tax annual amount: $3,982
MISCELLANEOUS
Fuel System: N/A
Sewer System: City Sewer/Connected
Water System: City Water/Connected
ADITIONAL INFORMATION
MLS#: NST7656331
Listing Brokerage: Coldwell Banker Burnet

ID: 3446659
Published: October 10, 2024
Last Update: October 10, 2024
Views: 43
































