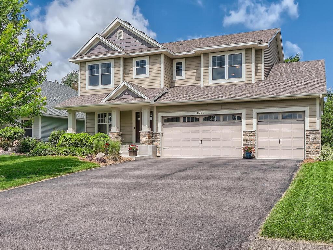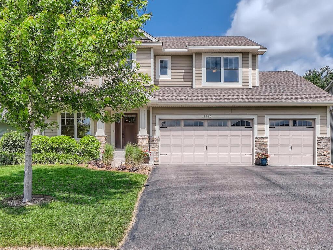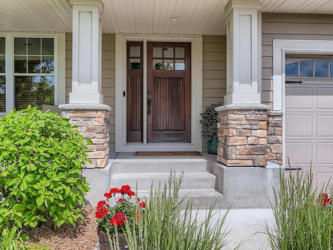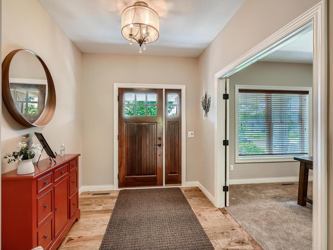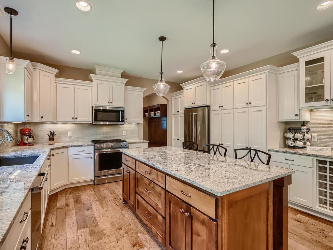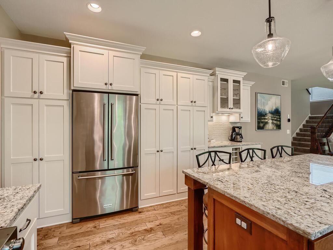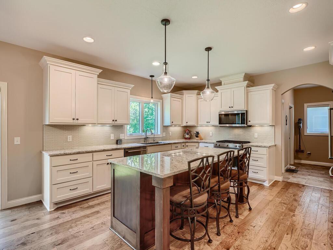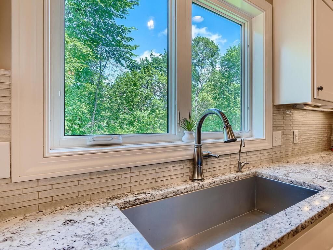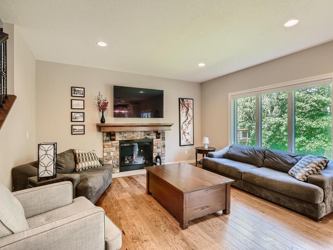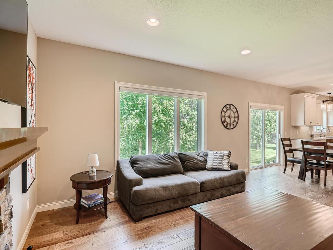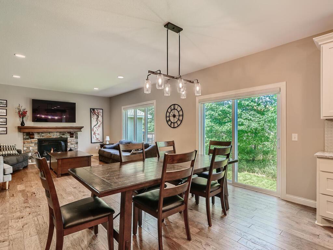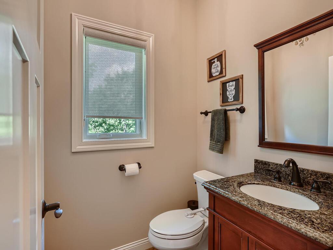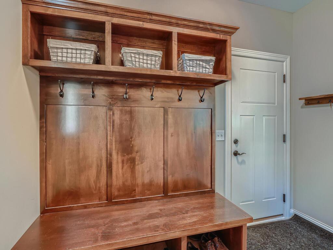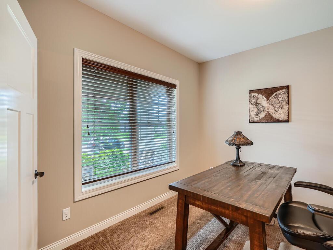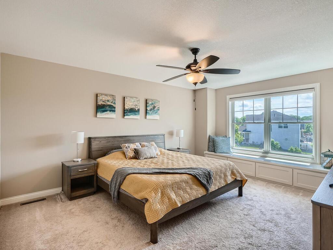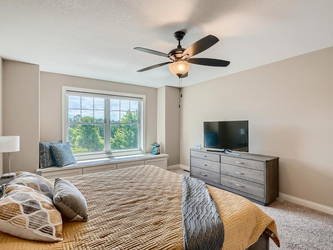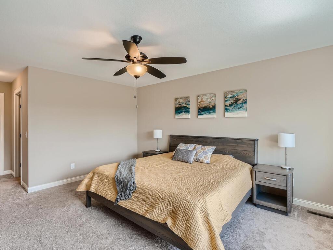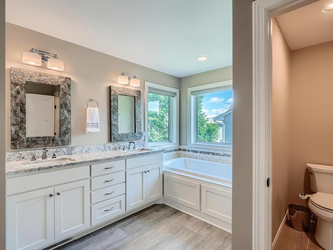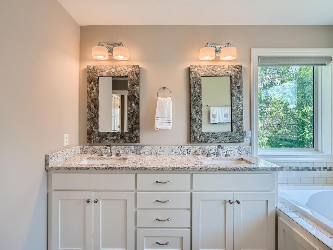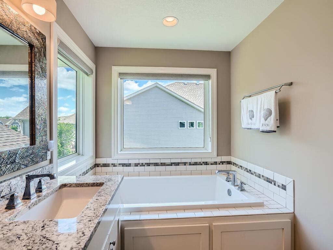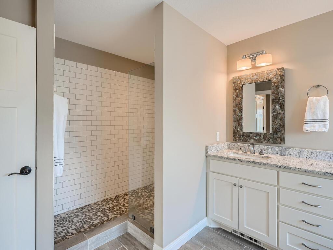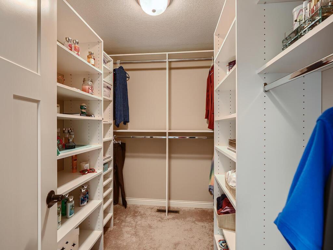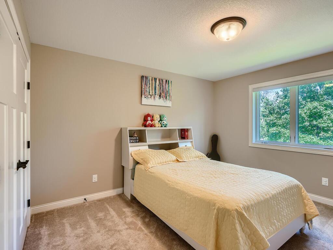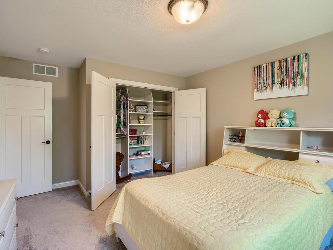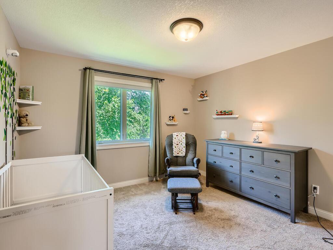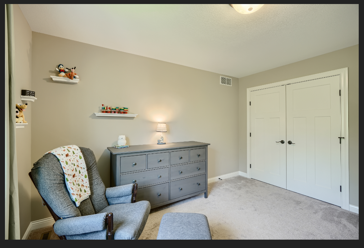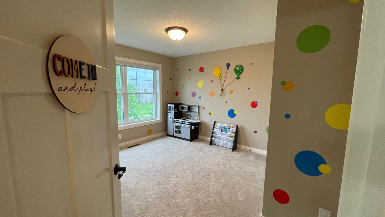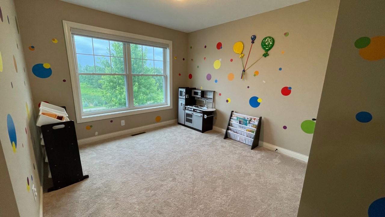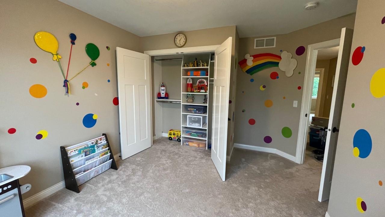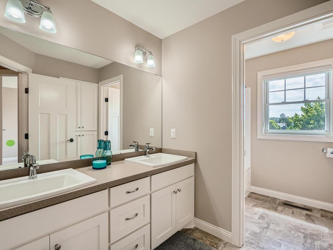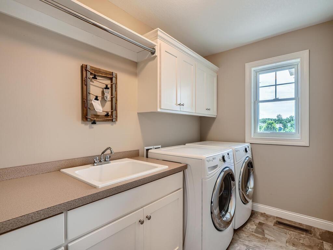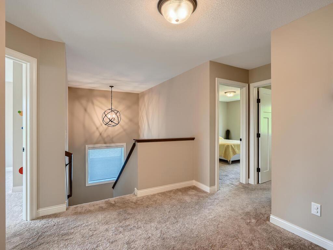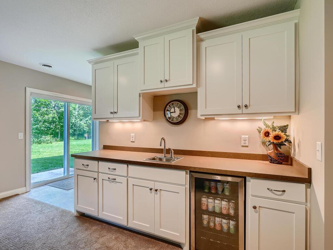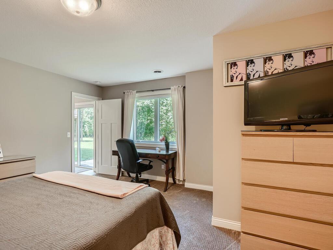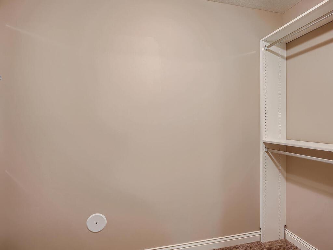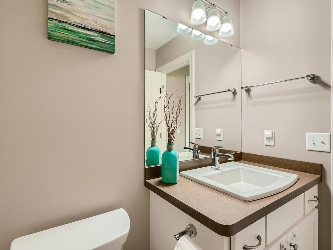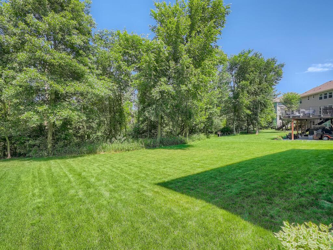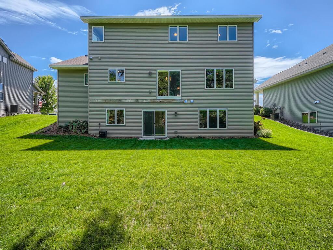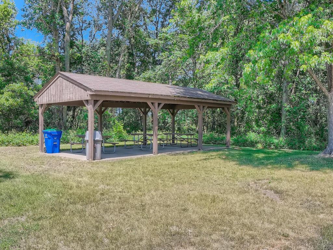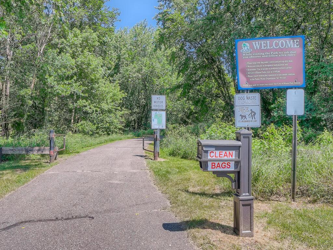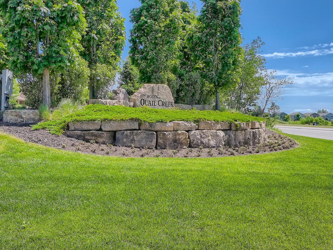12760 XYLITE STREET
12760 Xylite Street, Blaine, 55449, MN
-
Price: $630,000
-
Status type: For Sale
-
City: Blaine
-
Neighborhood: Woods At Quail Creek 3rd Add
Bedrooms: 5
Property Size :3428
-
Listing Agent: NST16751,NST75049
-
Property type : Single Family Residence
-
Zip code: 55449
-
Street: 12760 Xylite Street
-
Street: 12760 Xylite Street
Bathrooms: 4
Year: 2015
Listing Brokerage: Servion Realty Inc.
FEATURES
- Range
- Refrigerator
- Washer
- Dryer
- Microwave
- Exhaust Fan
- Dishwasher
- Water Softener Owned
- Gas Water Heater
DETAILS
Truly stunning 5 BR/4 BA home is a former Parade of Homes model built by Newmark Homes and features quality finishes & features often not found in other homes. This impressive home sits on a phenomenal, private lot backing up to 100 acres of nature & trails in Pioneer Park, plus has a playground just down the street. Fantastic main level features gorgeous wood flooring, beautiful gas fireplace, & huge, extraordinary kitchen. Dream kitchen has a large island w/seating, tons of high quality cabinetry, granite countertops, designer lighting+. Upper level has 2 baths, 4 BR's & a spacious laundry room. Enjoy the luxurious owner's suite with giant window seat, 2 closets (one a walk-in with custom organizer system) & the spa-like bathroom w/walk-in tile shower, soaking tub, & dual vanities. The lower level has a walk-out, wet bar, family room, large bedroom, bathroom & great storage area. More great features include a main level office, mudroom, custom closets & front porch!
INTERIOR
Bedrooms: 5
Fin ft² / Living Area: 3428 ft²
Below Ground Living: 824ft²
Bathrooms: 4
Above Ground Living: 2604ft²
-
Basement Details: Walkout, Full, Finished, Concrete, Sump Pump,
Appliances Included:
-
- Range
- Refrigerator
- Washer
- Dryer
- Microwave
- Exhaust Fan
- Dishwasher
- Water Softener Owned
- Gas Water Heater
EXTERIOR
Air Conditioning: Central Air
Garage Spaces: 3
Construction Materials: N/A
Foundation Size: 1152ft²
Unit Amenities:
-
- Kitchen Window
- Natural Woodwork
- Hardwood Floors
- Walk-In Closet
- Washer/Dryer Hookup
- In-Ground Sprinkler
- Kitchen Center Island
- Master Bedroom Walk-In Closet
- Wet Bar
- Tile Floors
Heating System:
-
- Forced Air
- Fireplace(s)
ROOMS
| Main | Size | ft² |
|---|---|---|
| Living Room | 16x15 | 256 ft² |
| Dining Room | 15x9 | 225 ft² |
| Kitchen | 15x15 | 225 ft² |
| Foyer | 10x6 | 100 ft² |
| Office | 12x11 | 144 ft² |
| Mud Room | 5x6 | 25 ft² |
| Lower | Size | ft² |
|---|---|---|
| Family Room | 18x16 | 324 ft² |
| Bedroom 5 | 15x12 | 225 ft² |
| Upper | Size | ft² |
|---|---|---|
| Bedroom 1 | 17x15 | 289 ft² |
| Bedroom 2 | 13x13 | 169 ft² |
| Bedroom 3 | 14x13 | 196 ft² |
| Bedroom 4 | 14x12 | 196 ft² |
| Laundry | 10x5 | 100 ft² |
LOT
Acres: N/A
Lot Size Dim.: 70x160
Longitude: 45.202
Latitude: -93.2022
Zoning: Residential-Single Family
FINANCIAL & TAXES
Tax year: 2022
Tax annual amount: $5,055
MISCELLANEOUS
Fuel System: N/A
Sewer System: City Sewer/Connected
Water System: City Water/Connected
ADITIONAL INFORMATION
MLS#: NST6223252
Listing Brokerage: Servion Realty Inc.

ID: 895198
Published: June 23, 2022
Last Update: June 23, 2022
Views: 65


