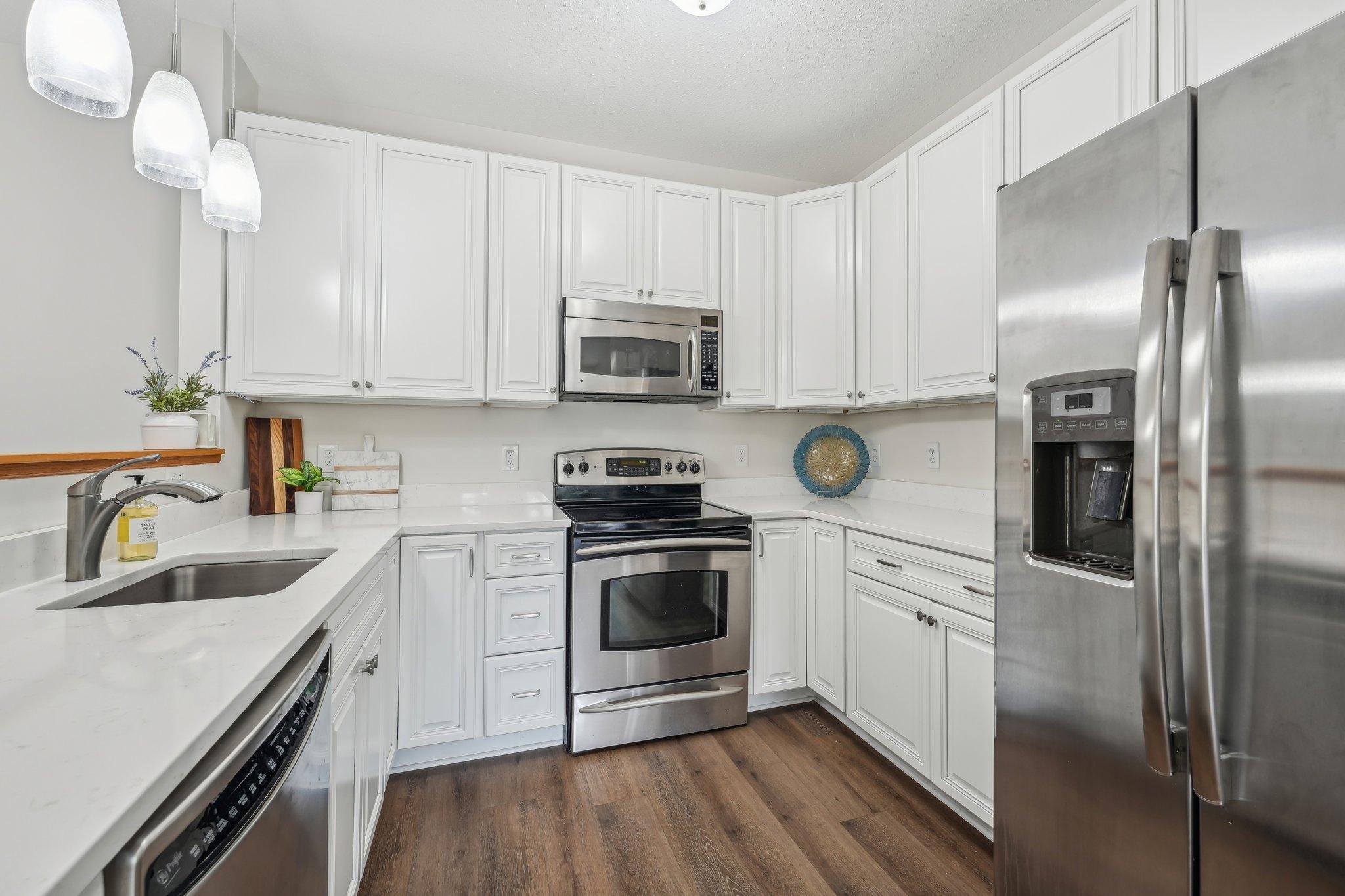12761 COLLEGEVIEW DRIVE
12761 Collegeview Drive, Eden Prairie, 55347, MN
-
Price: $250,000
-
Status type: For Sale
-
City: Eden Prairie
-
Neighborhood: N/A
Bedrooms: 2
Property Size :1193
-
Listing Agent: NST19603,NST59200
-
Property type : Low Rise
-
Zip code: 55347
-
Street: 12761 Collegeview Drive
-
Street: 12761 Collegeview Drive
Bathrooms: 2
Year: 2003
Listing Brokerage: RE/MAX Advantage Plus
FEATURES
- Range
- Refrigerator
- Washer
- Dryer
- Microwave
- Dishwasher
- Disposal
- Stainless Steel Appliances
DETAILS
Wow! Recently remodeled kitchen with bright white cabinetry and quartz countertops! Very large, open living room with west facing exposure for great afternoon sunlight. This spacious condo is one not to miss. Primary bedroom features a private 3/4 bath and huge walk-in closet. New flooring throughout! Large tandem garage for lots of storage in addition to secure additional unit storage. Very quiet and peaceful area yet close to all amenities including Flying Cloud airport, Eden Prairie Center, restaurants and other shopping. This great opportunity for low maintenance living is yours to check out! Enjoy the convenience of quick access to secure garage area to elevator and up two levels to your front door!
INTERIOR
Bedrooms: 2
Fin ft² / Living Area: 1193 ft²
Below Ground Living: N/A
Bathrooms: 2
Above Ground Living: 1193ft²
-
Basement Details: None,
Appliances Included:
-
- Range
- Refrigerator
- Washer
- Dryer
- Microwave
- Dishwasher
- Disposal
- Stainless Steel Appliances
EXTERIOR
Air Conditioning: Central Air
Garage Spaces: 2
Construction Materials: N/A
Foundation Size: 1193ft²
Unit Amenities:
-
- Deck
- Hardwood Floors
- Balcony
- Washer/Dryer Hookup
- In-Ground Sprinkler
- Indoor Sprinklers
Heating System:
-
- Forced Air
ROOMS
| Main | Size | ft² |
|---|---|---|
| Living Room | 19x17 | 361 ft² |
| Dining Room | 10x9 | 100 ft² |
| Kitchen | 10x10 | 100 ft² |
| Bedroom 1 | 18x13 | 324 ft² |
| Bedroom 2 | 15x11 | 225 ft² |
| Deck | 15x8 | 225 ft² |
LOT
Acres: N/A
Lot Size Dim.: common
Longitude: 44.8379
Latitude: -93.4389
Zoning: Residential-Multi-Family
FINANCIAL & TAXES
Tax year: 2024
Tax annual amount: $2,565
MISCELLANEOUS
Fuel System: N/A
Sewer System: City Sewer/Connected
Water System: City Water/Connected
ADITIONAL INFORMATION
MLS#: NST7615422
Listing Brokerage: RE/MAX Advantage Plus

ID: 3127619
Published: July 05, 2024
Last Update: July 05, 2024
Views: 9





























