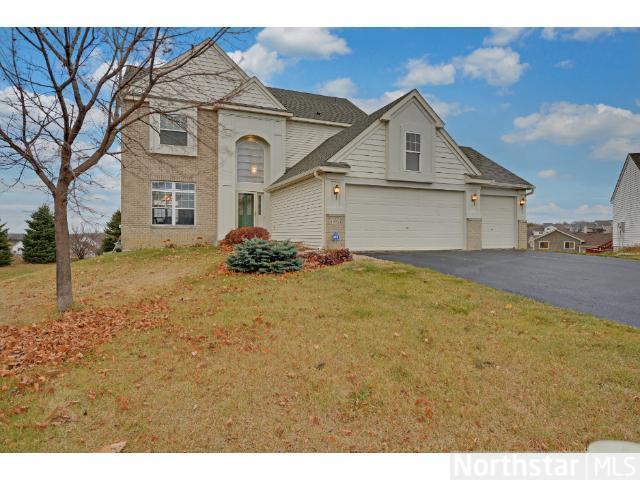12763 44TH CIRCLE
12763 44th Circle, Saint Michael, 55376, MN
-
Price: $284,900
-
Status type: For Sale
-
City: Saint Michael
-
Neighborhood: Hypointe
Bedrooms: 3
Property Size :3272
-
Listing Agent: NST16633,NST45067
-
Property type : Single Family Residence
-
Zip code: 55376
-
Street: 12763 44th Circle
-
Street: 12763 44th Circle
Bathrooms: 4
Year: 2001
Listing Brokerage: Coldwell Banker Burnet
FEATURES
- Range
- Refrigerator
- Washer
- Dryer
- Microwave
- Exhaust Fan
- Dishwasher
- Water Softener Owned
- Disposal
- Humidifier
- Air-To-Air Exchanger
DETAILS
WOW! * Impeccable 2 story * High atop the cul de sac * Open floor plan * Spacious w/high ceilings * Stunning newer fin lower level * Formal LR & DR * Large kit/dinette open to fam rm w/gas frpl * Maple floors * Master suite w/den * Many, many extras here!
INTERIOR
Bedrooms: 3
Fin ft² / Living Area: 3272 ft²
Below Ground Living: 860ft²
Bathrooms: 4
Above Ground Living: 2412ft²
-
Basement Details: Drain Tiled, Finished, Full, Sump Pump, Walkout,
Appliances Included:
-
- Range
- Refrigerator
- Washer
- Dryer
- Microwave
- Exhaust Fan
- Dishwasher
- Water Softener Owned
- Disposal
- Humidifier
- Air-To-Air Exchanger
EXTERIOR
Air Conditioning: Central Air
Garage Spaces: 3
Construction Materials: N/A
Foundation Size: 1260ft²
Unit Amenities:
-
- Natural Woodwork
- Hardwood Floors
- Ceiling Fan(s)
- Walk-In Closet
- Vaulted Ceiling(s)
- Washer/Dryer Hookup
- Security System
- Tile Floors
Heating System:
-
- Forced Air
ROOMS
| Main | Size | ft² |
|---|---|---|
| Dining Room | 12 x 11 | 144 ft² |
| Kitchen | 13 x 13 | 169 ft² |
| Family Room | 21 x 14 | 441 ft² |
| Mud Room | 10 x 8 | 100 ft² |
| Informal Dining Room | 13 x 9 | 169 ft² |
| Informal Dining Room | 13 x 9 | 169 ft² |
| Living Room | 16 x 11 | 256 ft² |
| n/a | Size | ft² |
|---|---|---|
| Bedroom 4 | n/a | 0 ft² |
| Upper | Size | ft² |
|---|---|---|
| Bedroom 2 | 13 x 11 | 169 ft² |
| Bedroom 3 | 12 x 11 | 144 ft² |
| Den | 11 x 10 | 121 ft² |
| Den | 11 x 10 | 121 ft² |
| Bedroom 1 | 15 x 13 | 225 ft² |
| Lower | Size | ft² |
|---|---|---|
| Media Room | 16 x 12 | 256 ft² |
| Amusement Room | 28 x 16 | 784 ft² |
| Laundry | 20 x 7 | 400 ft² |
LOT
Acres: N/A
Lot Size Dim.: 40x149 x88x128x133
Longitude: 45.2155
Latitude: -93.6284
Zoning: Residential-Single Family
FINANCIAL & TAXES
Tax year: 2012
Tax annual amount: $3,732
MISCELLANEOUS
Fuel System: N/A
Sewer System: City Sewer/Connected
Water System: City Water/Connected
ADITIONAL INFORMATION
MLS#: NST2295292
Listing Brokerage: Coldwell Banker Burnet

ID: 1034773
Published: November 07, 2012
Last Update: November 07, 2012
Views: 28






