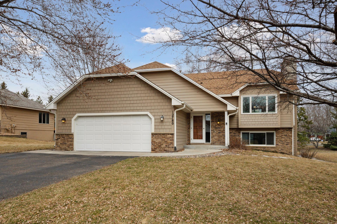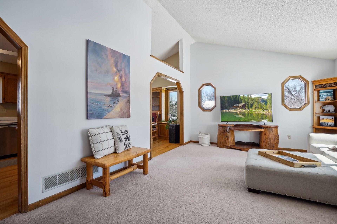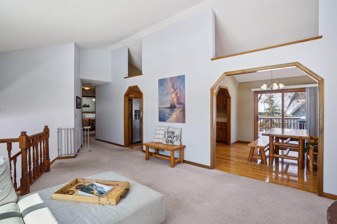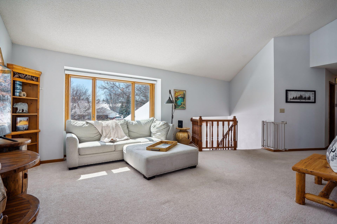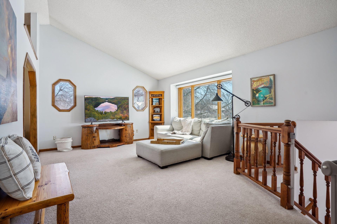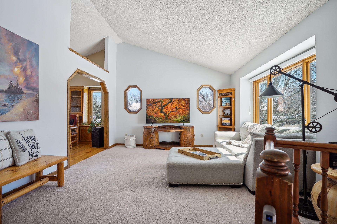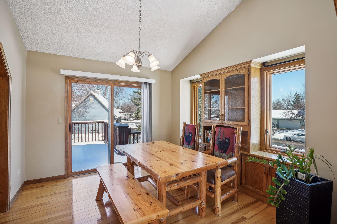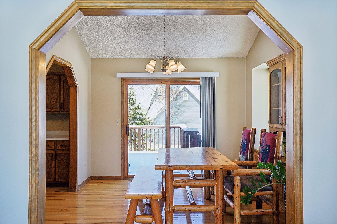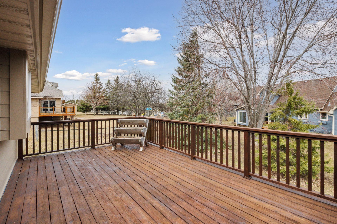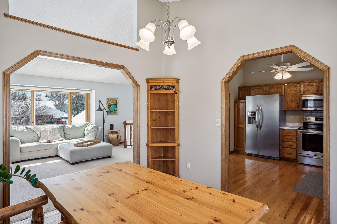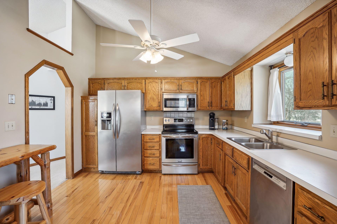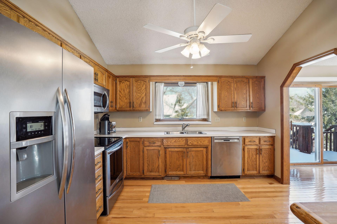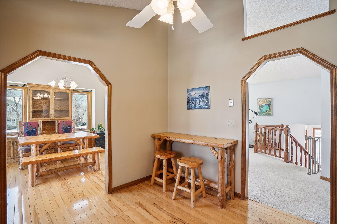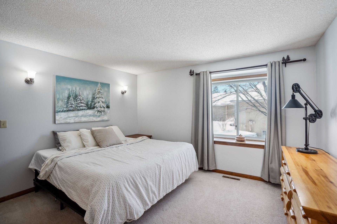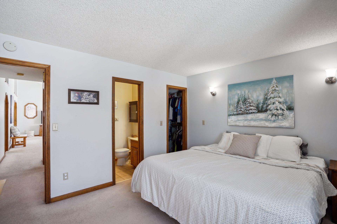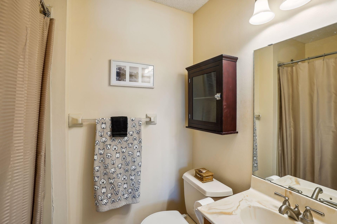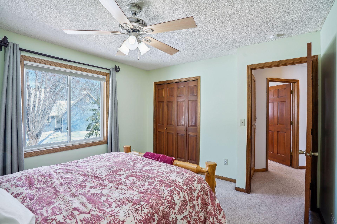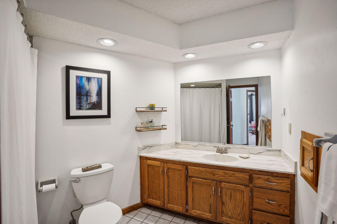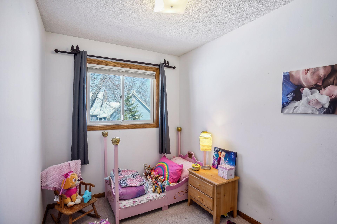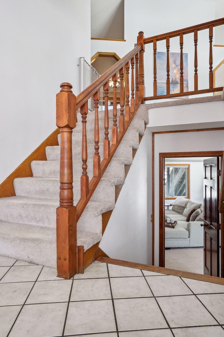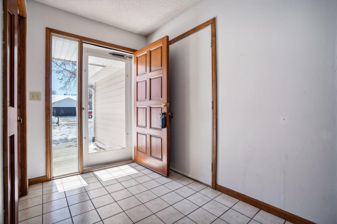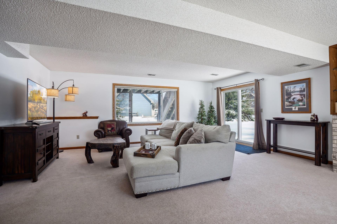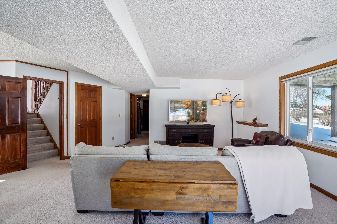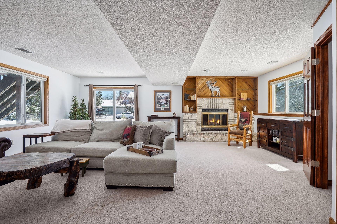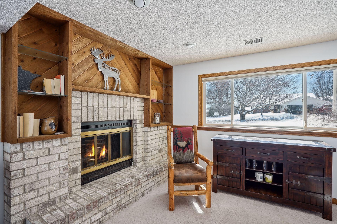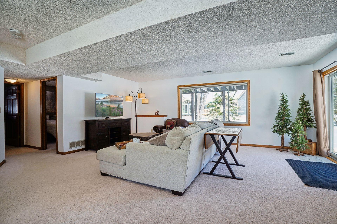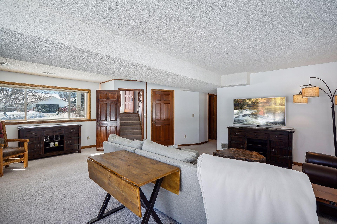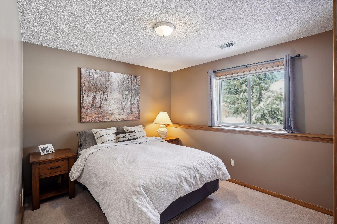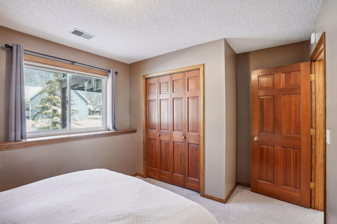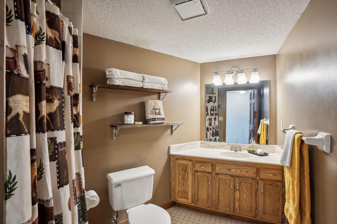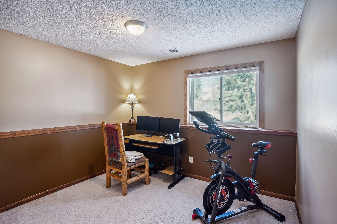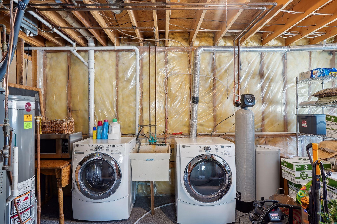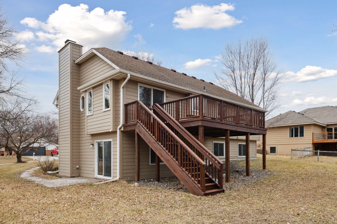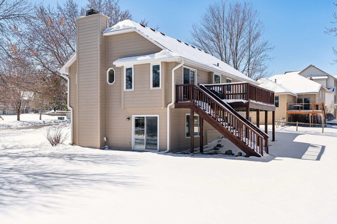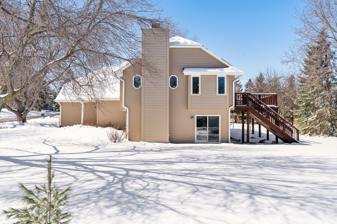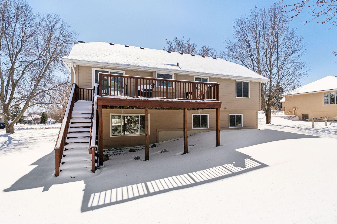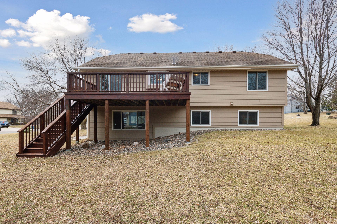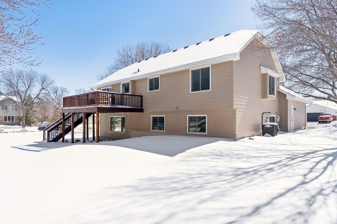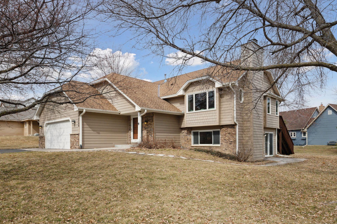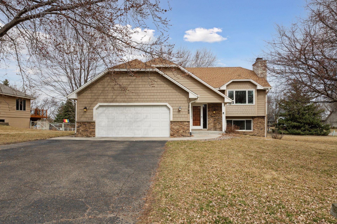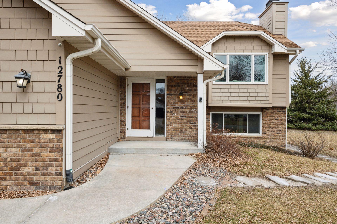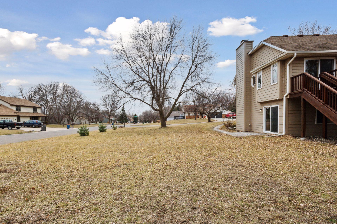12780 49TH AVENUE
12780 49th Avenue, Plymouth, 55442, MN
-
Property type : Single Family Residence
-
Zip code: 55442
-
Street: 12780 49th Avenue
-
Street: 12780 49th Avenue
Bathrooms: 3
Year: 1986
Listing Brokerage: Coldwell Banker Burnet
FEATURES
- Range
- Refrigerator
- Washer
- Dryer
- Microwave
- Dishwasher
- Water Softener Owned
- Disposal
- Stainless Steel Appliances
DETAILS
This one is sure to please you, the discerning buyer....Looking for a spacious foyer, big rooms, airy vaults, large usable lot and composite cement siding. Two bedrooms up PLUS a den/office that can hold a bed. Primary BR has 3/4 bath. Huge living room has 12' vaulted ceiling and the great big kitchen has a dedicated dining area with built in glass front cabinets. Walk out to the deck! Hardwood floors flow throughout the kitchen/dining area. Lower level is beautiful and full of light. Walk out, fireplace, 2 bedrooms and a 3/4 bath. Owner used as "guest stay" for additional income. Must see to believe this one! Professional interiors are coming on Thursday.
INTERIOR
Bedrooms: 4
Fin ft² / Living Area: 2269 ft²
Below Ground Living: 974ft²
Bathrooms: 3
Above Ground Living: 1295ft²
-
Basement Details: Block, Egress Window(s), Finished, Full, Walkout,
Appliances Included:
-
- Range
- Refrigerator
- Washer
- Dryer
- Microwave
- Dishwasher
- Water Softener Owned
- Disposal
- Stainless Steel Appliances
EXTERIOR
Air Conditioning: Central Air
Garage Spaces: 2
Construction Materials: N/A
Foundation Size: 1125ft²
Unit Amenities:
-
- Kitchen Window
- Deck
- Natural Woodwork
- Hardwood Floors
- Ceiling Fan(s)
- Vaulted Ceiling(s)
- Paneled Doors
- Tile Floors
Heating System:
-
- Forced Air
ROOMS
| Main | Size | ft² |
|---|---|---|
| Living Room | 19 X 13 | 361 ft² |
| Informal Dining Room | 12 X 11 | 144 ft² |
| Kitchen | 12 X 11 | 144 ft² |
| Bedroom 1 | 13 X 11 | 169 ft² |
| Bedroom 2 | 12 X 11 | 144 ft² |
| Office | 9 X 7 | 81 ft² |
| Deck | 12.5 X 11 | 155.21 ft² |
| Foyer | 10 X 8 | 100 ft² |
| Lower | Size | ft² |
|---|---|---|
| Bedroom 3 | 13 X 9 | 169 ft² |
| Bedroom 4 | 11 X 10 | 121 ft² |
| Family Room | 22 X 20 | 484 ft² |
LOT
Acres: N/A
Lot Size Dim.: 120 X 125 X 120 X 125
Longitude: 45.0425
Latitude: -93.4421
Zoning: Residential-Single Family
FINANCIAL & TAXES
Tax year: 2024
Tax annual amount: $4,768
MISCELLANEOUS
Fuel System: N/A
Sewer System: City Sewer/Connected
Water System: City Water/Connected
ADITIONAL INFORMATION
MLS#: NST7358320
Listing Brokerage: Coldwell Banker Burnet

ID: 2787474
Published: December 31, 1969
Last Update: March 27, 2024
Views: 53


