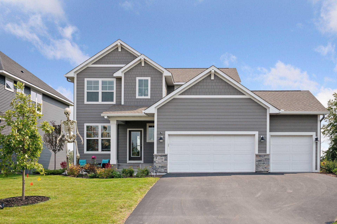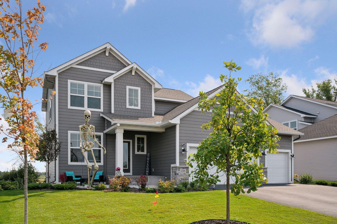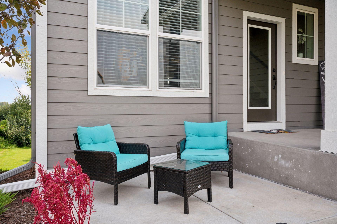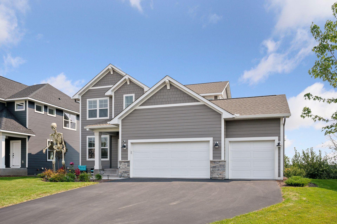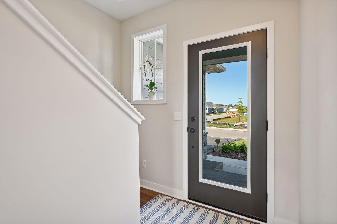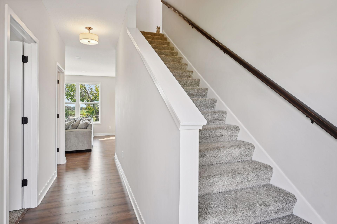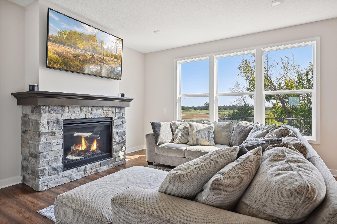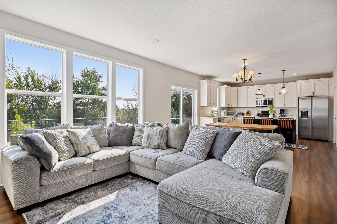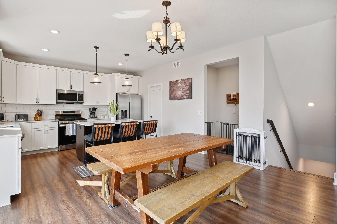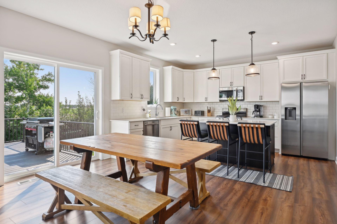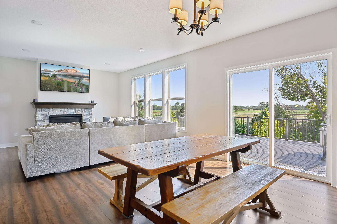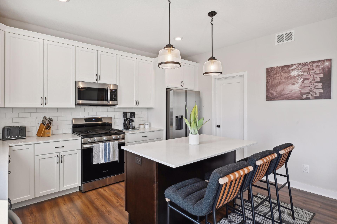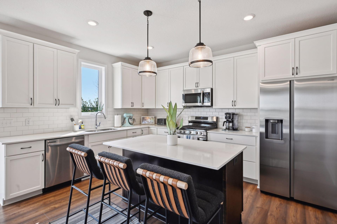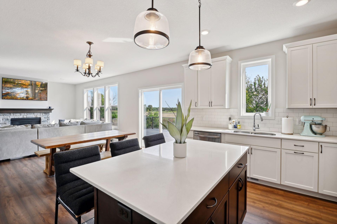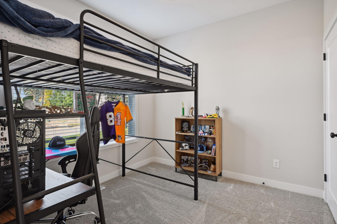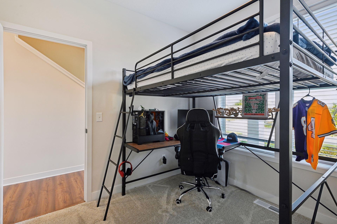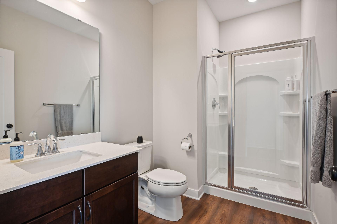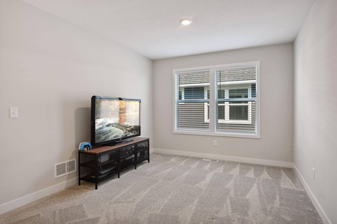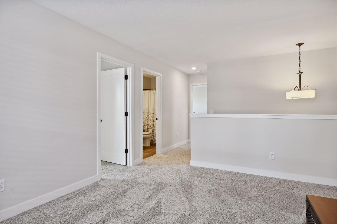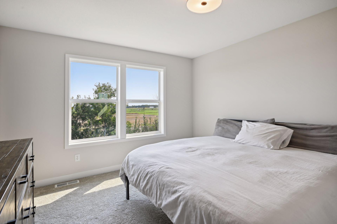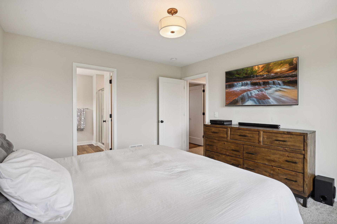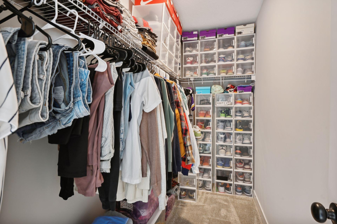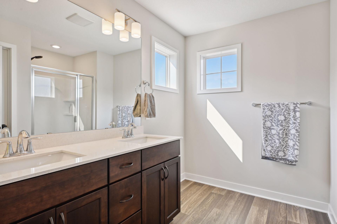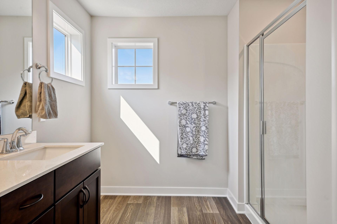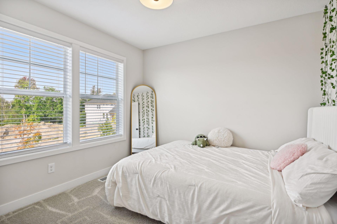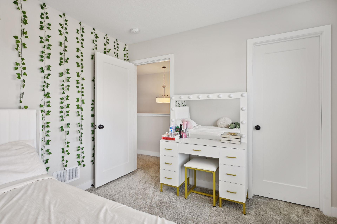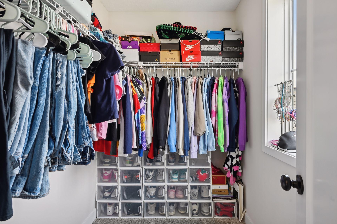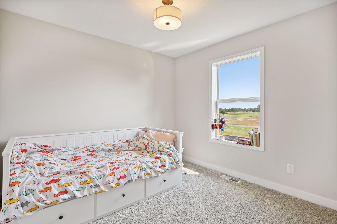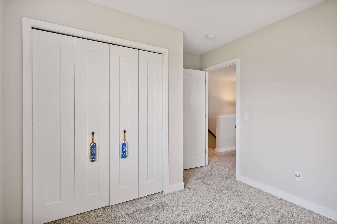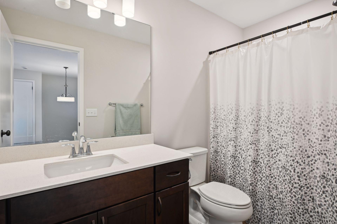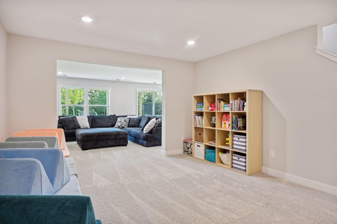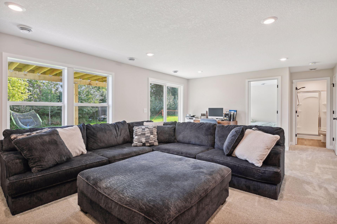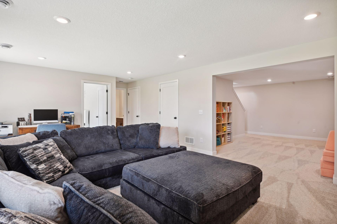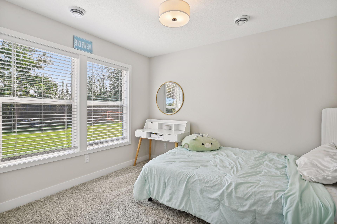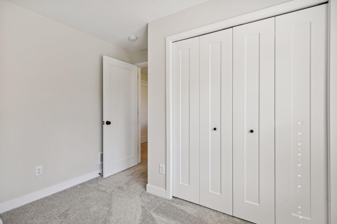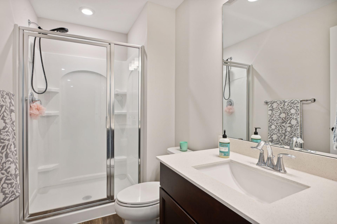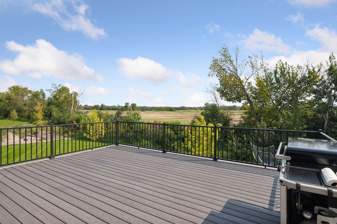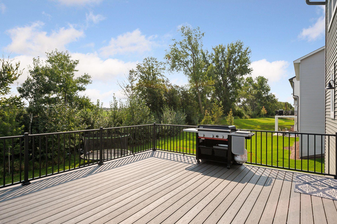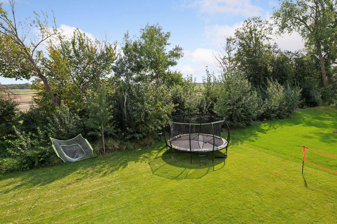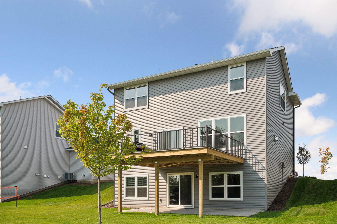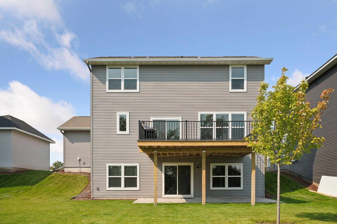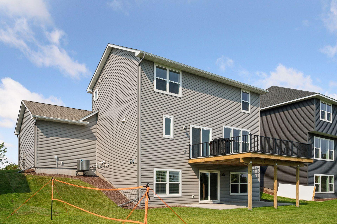12785 STUTZ COURT
12785 Stutz Court, Blaine, 55449, MN
-
Price: $585,000
-
Status type: For Sale
-
City: Blaine
-
Neighborhood: Oakwood Ponds 6th Add
Bedrooms: 5
Property Size :2749
-
Listing Agent: NST16256,NST56175
-
Property type : Single Family Residence
-
Zip code: 55449
-
Street: 12785 Stutz Court
-
Street: 12785 Stutz Court
Bathrooms: 4
Year: 2023
Listing Brokerage: RE/MAX Results
FEATURES
- Range
- Refrigerator
- Washer
- Dryer
- Microwave
- Dishwasher
- Water Softener Owned
- Disposal
- Humidifier
- Air-To-Air Exchanger
- Gas Water Heater
- Stainless Steel Appliances
DETAILS
New construction with all the added amenities you don't get. Huge 20 x 16 maintenance free deck, front and back patios, insulated and heated 3 car garage. Fully sodded with irrigation system. Private, wooded backyard. Open main floor with a center island kitchen which includes quartz counters, stainless steel appliances, subway tile backsplash and hardwood floors. Stone gas fireplace in the living room, informal dining that walks out to the large deck and a main floor bedroom. The upper level has 3 bedrooms plus a loft area, laundry and the primary ensuite with a walk in shower and a dual vanity. Finished walkout lower level with family room, kids play area, another bedroom and a 3/4 bath. The neighborhood consists of Bike trails which you can bike or walk to multiple playgrounds, tennis courts, pickle ball courts, basketball courts and the Lexington field complex. Schools are Sunrise Elementary, Roosevelt Middle and Blaine High School.
INTERIOR
Bedrooms: 5
Fin ft² / Living Area: 2749 ft²
Below Ground Living: 791ft²
Bathrooms: 4
Above Ground Living: 1958ft²
-
Basement Details: Drain Tiled, Drainage System, Egress Window(s), Finished, Full, Concrete, Sump Pump, Walkout,
Appliances Included:
-
- Range
- Refrigerator
- Washer
- Dryer
- Microwave
- Dishwasher
- Water Softener Owned
- Disposal
- Humidifier
- Air-To-Air Exchanger
- Gas Water Heater
- Stainless Steel Appliances
EXTERIOR
Air Conditioning: Central Air
Garage Spaces: 3
Construction Materials: N/A
Foundation Size: 979ft²
Unit Amenities:
-
- Patio
- Kitchen Window
- Deck
- Natural Woodwork
- Hardwood Floors
- Ceiling Fan(s)
- Vaulted Ceiling(s)
- Paneled Doors
- Primary Bedroom Walk-In Closet
Heating System:
-
- Forced Air
ROOMS
| Main | Size | ft² |
|---|---|---|
| Living Room | 14x13 | 196 ft² |
| Kitchen | 14x11 | 196 ft² |
| Dining Room | 14x11 | 196 ft² |
| Bedroom 4 | 11x10 | 121 ft² |
| Mud Room | 6x6 | 36 ft² |
| Deck | 20x16 | 400 ft² |
| Patio | 20x15 | 400 ft² |
| Patio | 14x10 | 196 ft² |
| Upper | Size | ft² |
|---|---|---|
| Bedroom 1 | 14x12 | 196 ft² |
| Bedroom 2 | 11x10 | 121 ft² |
| Bedroom 3 | 10x10 | 100 ft² |
| Loft | 16x13 | 256 ft² |
| Lower | Size | ft² |
|---|---|---|
| Bedroom 5 | 11x10 | 121 ft² |
| Family Room | 21x14 | 441 ft² |
LOT
Acres: N/A
Lot Size Dim.: 135x65
Longitude: 45.2018
Latitude: -93.1429
Zoning: Residential-Single Family
FINANCIAL & TAXES
Tax year: 2024
Tax annual amount: $765
MISCELLANEOUS
Fuel System: N/A
Sewer System: City Sewer/Connected
Water System: City Water/Connected
ADITIONAL INFORMATION
MLS#: NST7648091
Listing Brokerage: RE/MAX Results

ID: 3392053
Published: September 11, 2024
Last Update: September 11, 2024
Views: 49


