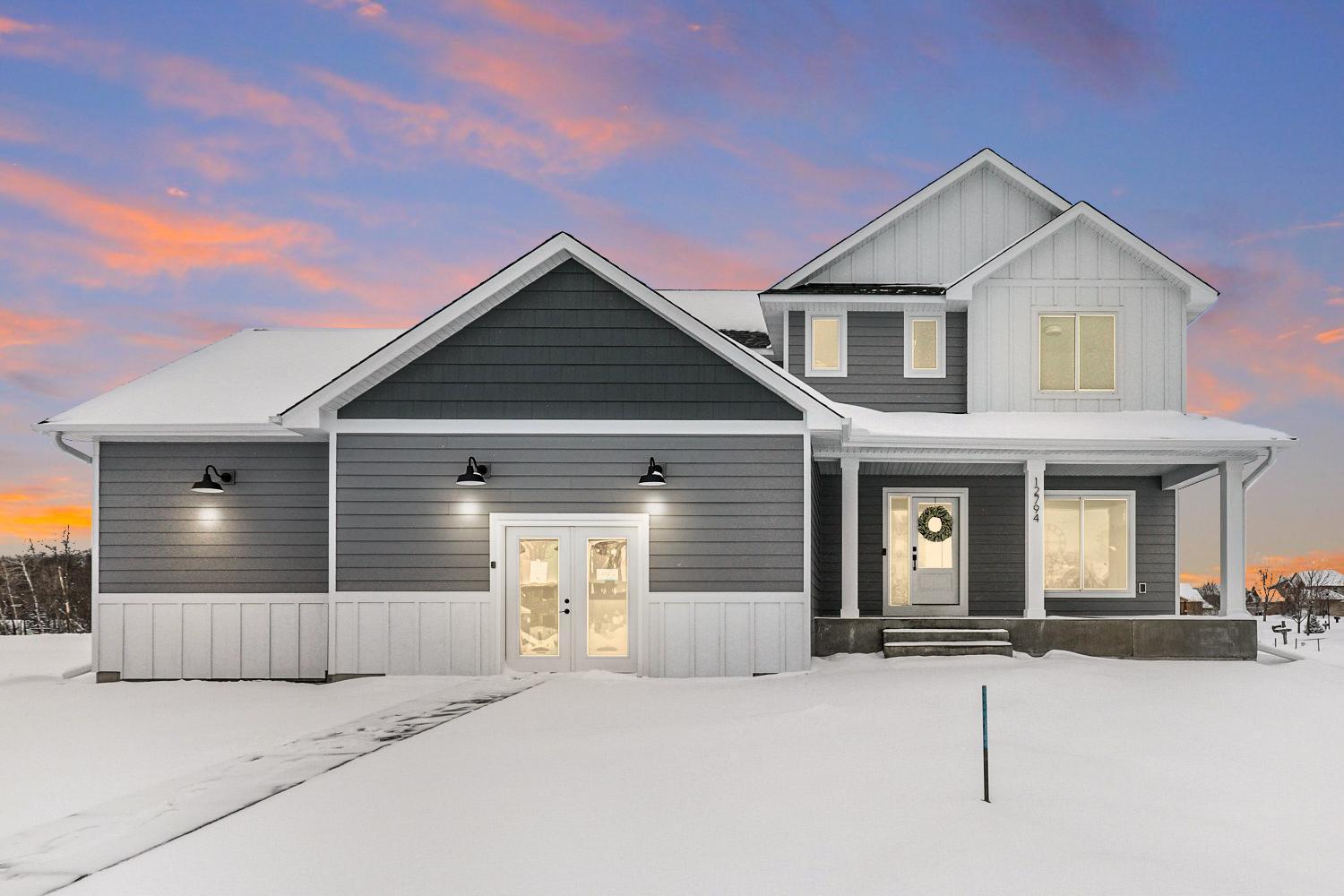12794 EDISON STREET
12794 Edison Street, Blaine, 55449, MN
-
Property type : Single Family Residence
-
Zip code: 55449
-
Street: 12794 Edison Street
-
Street: 12794 Edison Street
Bathrooms: 4
Year: 2021
Listing Brokerage: Exp Realty, LLC.
FEATURES
- Range
- Refrigerator
- Washer
- Dryer
- Microwave
- Exhaust Fan
- Dishwasher
- Disposal
- Air-To-Air Exchanger
DETAILS
Welcome to The Meadowlands of Blaine - Blaine's new, premier development! This neighborhood is close to EVERYTHING and is nestled just north of The Lakes. This stunning 2-story is called The Kelly. The Kelly delivers an innovative floorplan with breathtaking finishes and amazing functionality! This home features an executive kitchen complete with granite counters, a breakfast bar & stainless appliances. Don't miss the walkthrough pantry to the large mud room! Work from home in the front office and then cozy up by the gas fireplace with your favorite beverage. Take in the gorgeous sunsets from your west-facing screened porch! Your master retreat will define relaxation. Soak in your freestanding tub or unwind in your stunning tiled shower. Don't miss the finished basement with an extra bed & bath! Also a 3-car garage, concrete driveway, & and fully landscaped yard! Choose one of our plans or build your own! Reserve your lot today so you can build your dream home tomorrow!
INTERIOR
Bedrooms: 5
Fin ft² / Living Area: 3449 ft²
Below Ground Living: 921ft²
Bathrooms: 4
Above Ground Living: 2528ft²
-
Basement Details: Daylight/Lookout Windows, Storage Space,
Appliances Included:
-
- Range
- Refrigerator
- Washer
- Dryer
- Microwave
- Exhaust Fan
- Dishwasher
- Disposal
- Air-To-Air Exchanger
EXTERIOR
Air Conditioning: Central Air
Garage Spaces: 3
Construction Materials: N/A
Foundation Size: 1197ft²
Unit Amenities:
-
- Kitchen Window
- Porch
- Natural Woodwork
- Walk-In Closet
- Washer/Dryer Hookup
- In-Ground Sprinkler
- Kitchen Center Island
- Master Bedroom Walk-In Closet
- Wet Bar
Heating System:
-
- Forced Air
ROOMS
| Main | Size | ft² |
|---|---|---|
| Living Room | 17x16 | 289 ft² |
| Dining Room | 15x11 | 225 ft² |
| Kitchen | 16x13 | 256 ft² |
| Office | 11x10 | 121 ft² |
| Screened Porch | 16X15 | 256 ft² |
| Basement | Size | ft² |
|---|---|---|
| Family Room | 25x14 | 625 ft² |
| Bedroom 5 | 14x13 | 196 ft² |
| Upper | Size | ft² |
|---|---|---|
| Bedroom 1 | 17x14 | 289 ft² |
| Bedroom 2 | 14x10 | 196 ft² |
| Bedroom 3 | 12x10 | 144 ft² |
| Bedroom 4 | 12x11 | 144 ft² |
LOT
Acres: N/A
Lot Size Dim.: common
Longitude: 45.2022
Latitude: -93.1948
Zoning: Residential-Single Family
FINANCIAL & TAXES
Tax year: 2021
Tax annual amount: N/A
MISCELLANEOUS
Fuel System: N/A
Sewer System: City Sewer/Connected
Water System: City Water/Connected
ADITIONAL INFORMATION
MLS#: NST6129985
Listing Brokerage: Exp Realty, LLC.

ID: 272751
Published: November 22, 2021
Last Update: November 22, 2021
Views: 136














































































