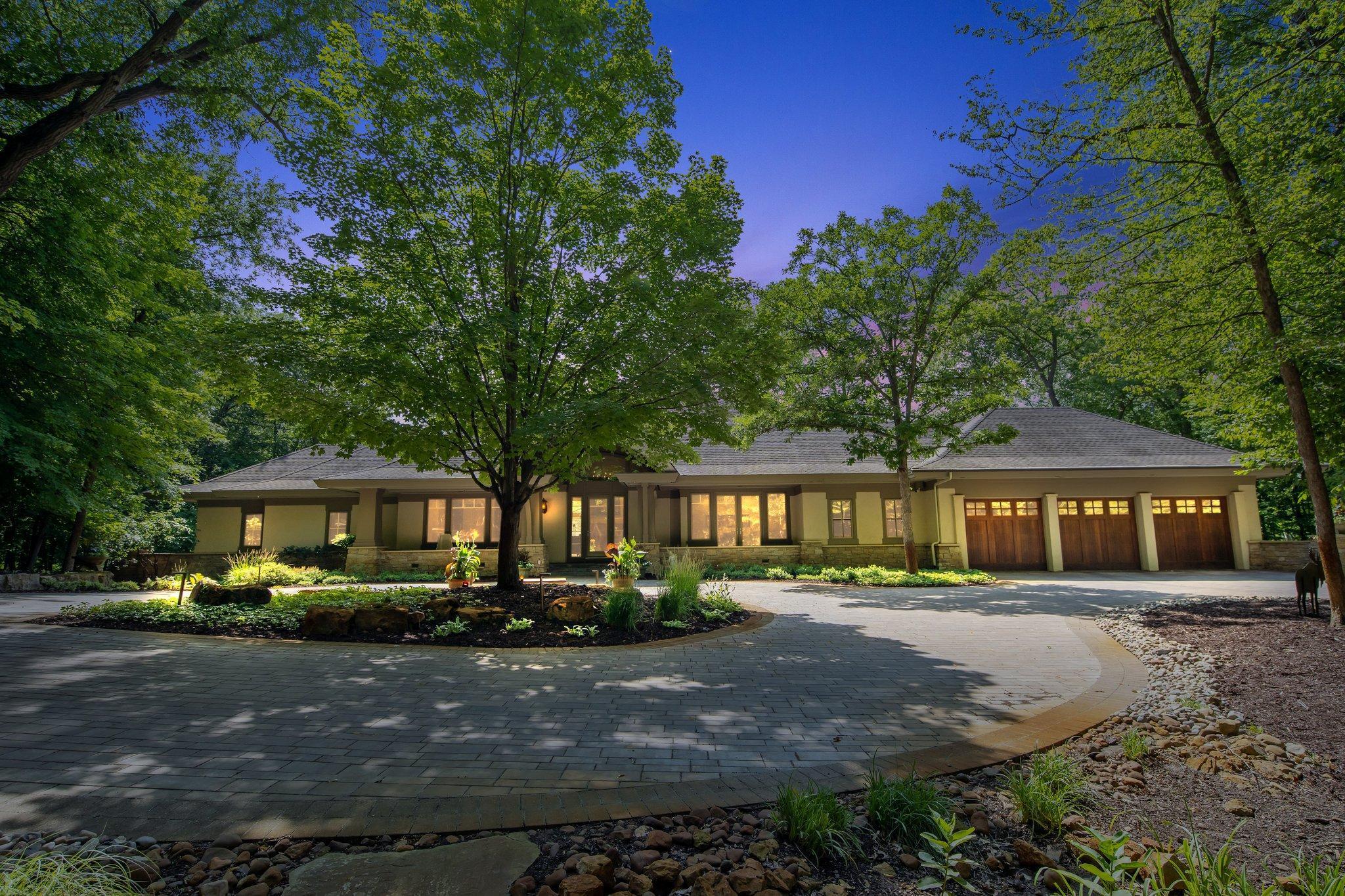1280 LYMAN AVENUE
1280 Lyman Avenue, Orono, 55391, MN
-
Price: $1,999,000
-
Status type: For Sale
-
City: Orono
-
Neighborhood: Lyman Woods
Bedrooms: 5
Property Size :5688
-
Listing Agent: NST16716,NST75469
-
Property type : Single Family Residence
-
Zip code: 55391
-
Street: 1280 Lyman Avenue
-
Street: 1280 Lyman Avenue
Bathrooms: 4
Year: 2000
Listing Brokerage: RE/MAX Results
FEATURES
- Range
- Refrigerator
- Washer
- Dryer
- Microwave
- Dishwasher
- Cooktop
- Wall Oven
- Air-To-Air Exchanger
- Water Filtration System
- Double Oven
DETAILS
Nestled among woods and wetlands, here you'll find a unique opportunity to have your own private retreat. Surrounded by natural beauty, quiet and serene, it feels as if you've gotten away from it all, yet are ideally located five minutes from downtown Wayzata, just west of Woodhill CC and adjacent to the Luce Line trail. An expansive layout provides all living facilities on the main level and centers on a gorgeous great room with stunning views. The views carry through to every room in the house and are accented with rich cherry woodwork, handsomely crafted with attention to detail. Very well built with generous spaces, and modern touches include extensive Lutron lighting and Crestron AV systems, Onan generator and an EV charging station. This special home has been impeccably maintained and should be seen in person to truly appreciate all it has to offer.
INTERIOR
Bedrooms: 5
Fin ft² / Living Area: 5688 ft²
Below Ground Living: 2650ft²
Bathrooms: 4
Above Ground Living: 3038ft²
-
Basement Details: Finished, Walkout,
Appliances Included:
-
- Range
- Refrigerator
- Washer
- Dryer
- Microwave
- Dishwasher
- Cooktop
- Wall Oven
- Air-To-Air Exchanger
- Water Filtration System
- Double Oven
EXTERIOR
Air Conditioning: Central Air
Garage Spaces: 3
Construction Materials: N/A
Foundation Size: 3038ft²
Unit Amenities:
-
- Kitchen Window
- Natural Woodwork
- Hardwood Floors
- Ceiling Fan(s)
- Walk-In Closet
- Panoramic View
- Kitchen Center Island
- Wet Bar
- Tile Floors
- Main Floor Primary Bedroom
- Primary Bedroom Walk-In Closet
Heating System:
-
- Forced Air
- Radiant Floor
ROOMS
| Main | Size | ft² |
|---|---|---|
| Great Room | 21x21 | 441 ft² |
| Dining Room | 17x14 | 289 ft² |
| Kitchen | 28x19 | 784 ft² |
| Sitting Room | 15x13 | 225 ft² |
| Three Season Porch | 18x14 | 324 ft² |
| Mud Room | 17x6 | 289 ft² |
| Bedroom 1 | 19x15 | 361 ft² |
| Office | 13x13 | 169 ft² |
| Laundry | 10x6 | 100 ft² |
| Deck | n/a | 0 ft² |
| Lower | Size | ft² |
|---|---|---|
| Bedroom 2 | 19x17 | 361 ft² |
| Bedroom 3 | 15x11 | 225 ft² |
| Bedroom 4 | 15x11 | 225 ft² |
| Bedroom 5 | 15x12 | 225 ft² |
| Family Room | 27x17 | 729 ft² |
| Bar/Wet Bar Room | 15x14 | 225 ft² |
| Sauna | 18x14 | 324 ft² |
LOT
Acres: N/A
Lot Size Dim.: 168,577
Longitude: 44.9785
Latitude: -93.5558
Zoning: Residential-Single Family
FINANCIAL & TAXES
Tax year: 2023
Tax annual amount: $22,769
MISCELLANEOUS
Fuel System: N/A
Sewer System: Private Sewer
Water System: Well
ADITIONAL INFORMATION
MLS#: NST7341226
Listing Brokerage: RE/MAX Results

ID: 2731096
Published: March 06, 2024
Last Update: March 06, 2024
Views: 18






