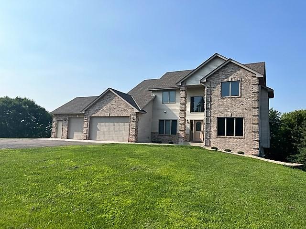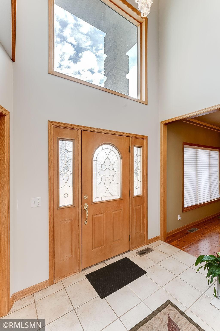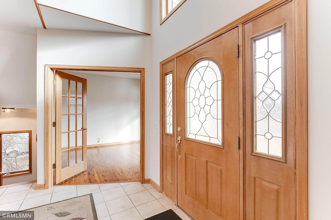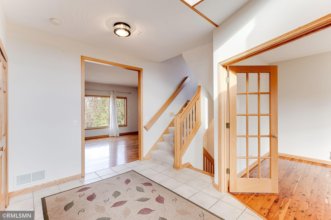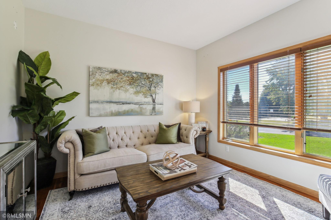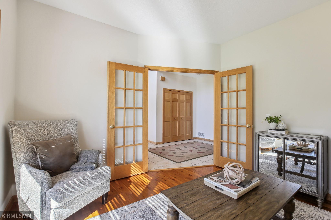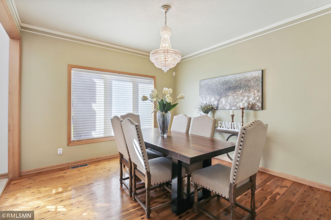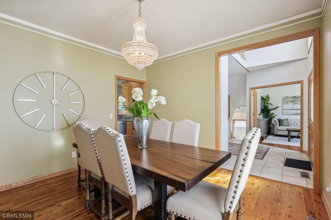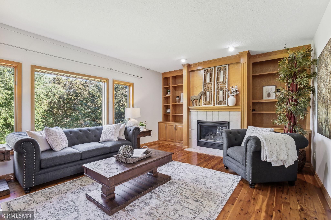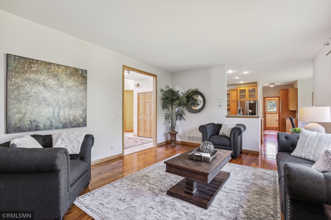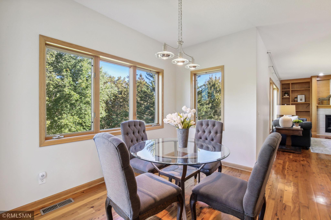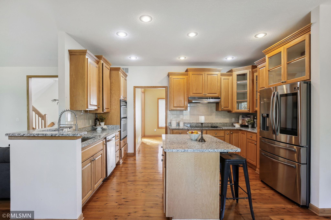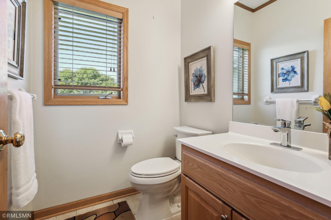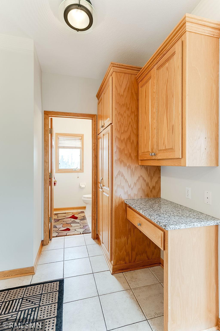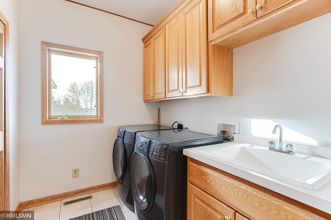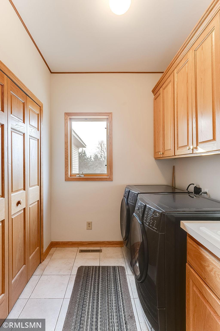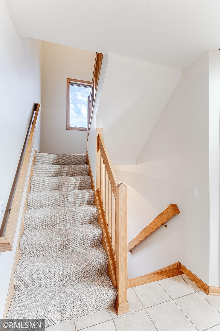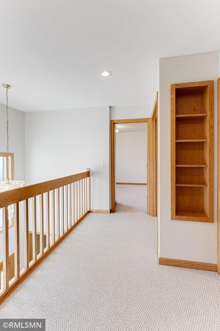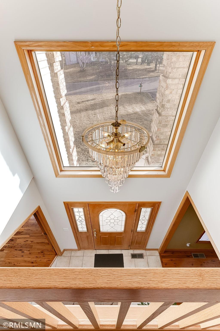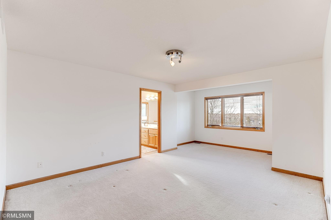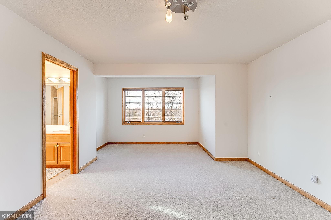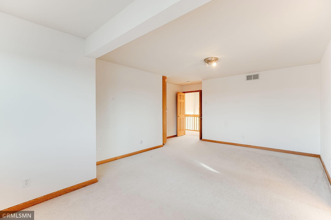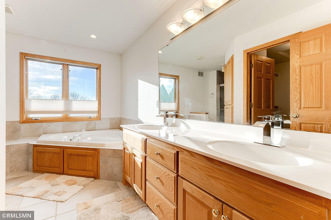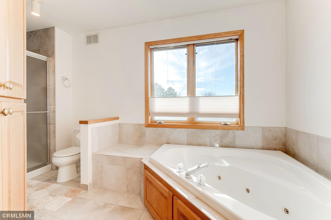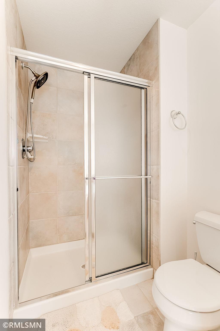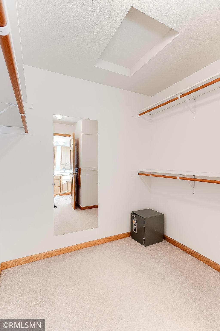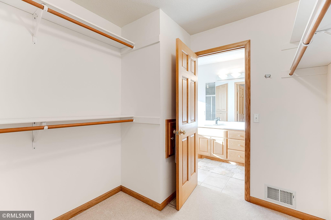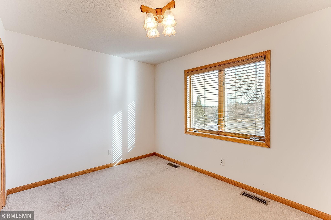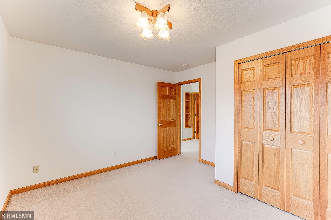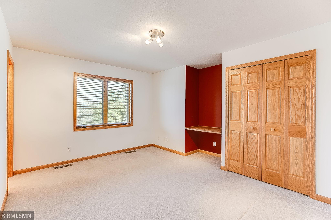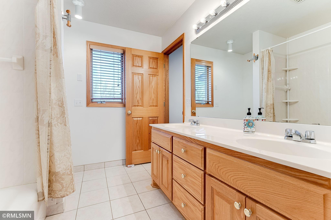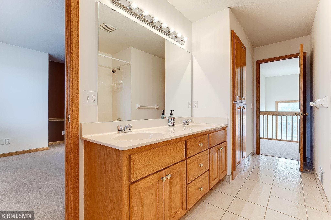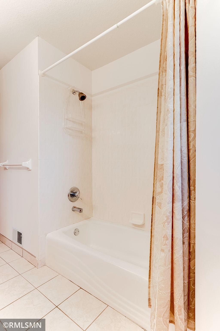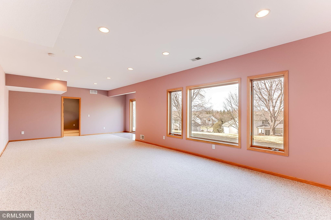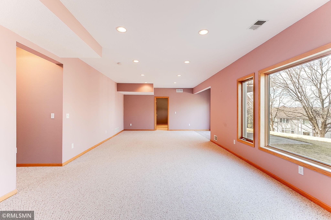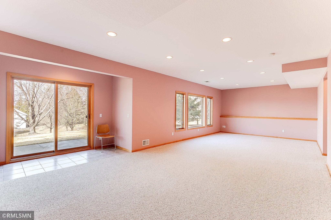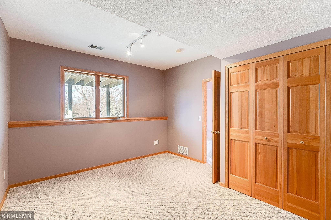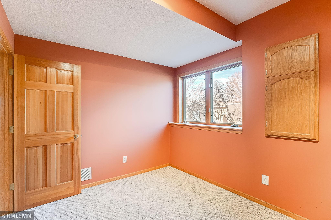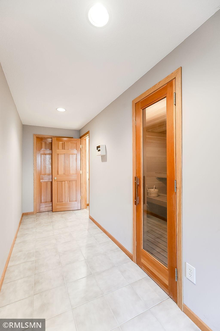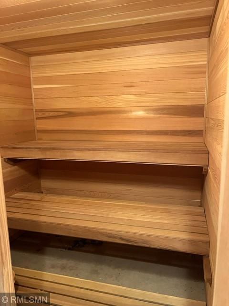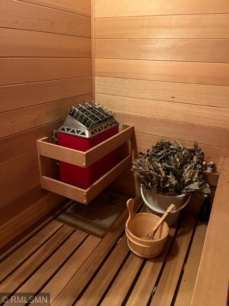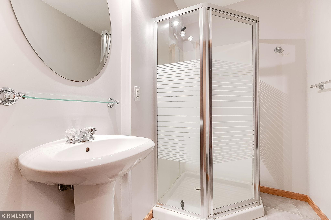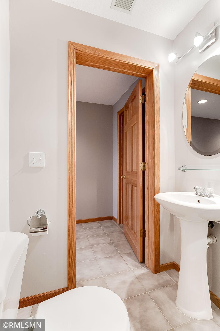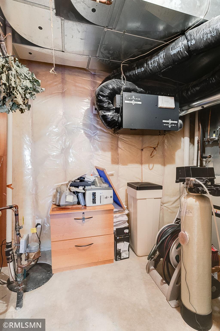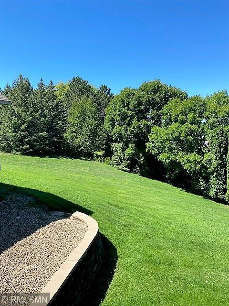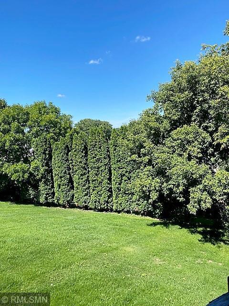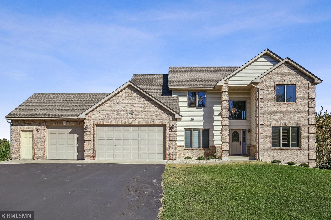12800 49TH AVENUE
12800 49th Avenue, Plymouth, 55442, MN
-
Price: $670,000
-
Status type: For Sale
-
City: Plymouth
-
Neighborhood: Bridgid Glenn
Bedrooms: 6
Property Size :3742
-
Listing Agent: NST19400,NST57262
-
Property type : Single Family Residence
-
Zip code: 55442
-
Street: 12800 49th Avenue
-
Street: 12800 49th Avenue
Bathrooms: 4
Year: 1999
Listing Brokerage: Sabra Realty LLC
FEATURES
- Refrigerator
- Washer
- Dryer
- Microwave
- Exhaust Fan
- Dishwasher
- Water Softener Owned
- Disposal
- Cooktop
- Wall Oven
- Air-To-Air Exchanger
- Gas Water Heater
DETAILS
Welcome to the stately, well-appointed 2-story home in the heart of Plymouth. Just blocks from the French Park, walking/biking trails, shopping, entertainment, and major highways. The home boasts impressive curb appeal with 2 story high brick front. This bright, sun-filled, airy, and inviting house features 6 bedrooms with 4 of them on the upper level - very rare in this price range, 4 bathrooms, eat-in kitchen with easy access to the deck, office on the main level with french doors, 9 feet ceilings on main and the lower levels, vaulted foyer, laundry on main floor, walk-out basement, HW floors, full sauna and more. Oversized 3+ car garage is almost 900 SF - a place to store all of your toys and garden tools. Private .6 acre lot with plenty of room to roam, play and entertain. Recent updates include newer Stainless Steel full size Wi-Fi Family Hub fridge, dishwasher, new retaining wall in the back yard, and new landscaping up front. Motivated seller. MUST SEE TO APPRECIATE!!!
INTERIOR
Bedrooms: 6
Fin ft² / Living Area: 3742 ft²
Below Ground Living: 1214ft²
Bathrooms: 4
Above Ground Living: 2528ft²
-
Basement Details: Daylight/Lookout Windows, Drain Tiled, Drainage System, Finished, Walkout,
Appliances Included:
-
- Refrigerator
- Washer
- Dryer
- Microwave
- Exhaust Fan
- Dishwasher
- Water Softener Owned
- Disposal
- Cooktop
- Wall Oven
- Air-To-Air Exchanger
- Gas Water Heater
EXTERIOR
Air Conditioning: Central Air
Garage Spaces: 3
Construction Materials: N/A
Foundation Size: 1325ft²
Unit Amenities:
-
- Deck
- Hardwood Floors
- Walk-In Closet
- Vaulted Ceiling(s)
- In-Ground Sprinkler
- Sauna
- Kitchen Center Island
- French Doors
- Tile Floors
- Primary Bedroom Walk-In Closet
Heating System:
-
- Forced Air
ROOMS
| Main | Size | ft² |
|---|---|---|
| Living Room | 20x14 | 400 ft² |
| Dining Room | 13x12 | 169 ft² |
| Kitchen | 20x16 | 400 ft² |
| Office | 12x11 | 144 ft² |
| Foyer | 12x9 | 144 ft² |
| Laundry | 8x7 | 64 ft² |
| Lower | Size | ft² |
|---|---|---|
| Family Room | 32x15 | 1024 ft² |
| Bedroom 5 | 14x12 | 196 ft² |
| Bedroom 6 | 11x9 | 121 ft² |
| Sauna | 7x6 | 49 ft² |
| Upper | Size | ft² |
|---|---|---|
| Bedroom 1 | 20x13 | 400 ft² |
| Bedroom 2 | 14x11 | 196 ft² |
| Bedroom 3 | 12x12 | 144 ft² |
| Bedroom 4 | 12x11 | 144 ft² |
LOT
Acres: N/A
Lot Size Dim.: N/A
Longitude: 45.0426
Latitude: -93.443
Zoning: Residential-Single Family
FINANCIAL & TAXES
Tax year: 2024
Tax annual amount: $6,205
MISCELLANEOUS
Fuel System: N/A
Sewer System: City Sewer - In Street
Water System: City Water/Connected
ADITIONAL INFORMATION
MLS#: NST7655307
Listing Brokerage: Sabra Realty LLC

ID: 3440726
Published: September 27, 2024
Last Update: September 27, 2024
Views: 31


