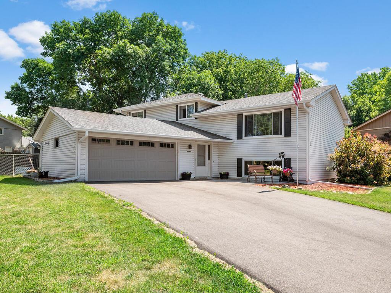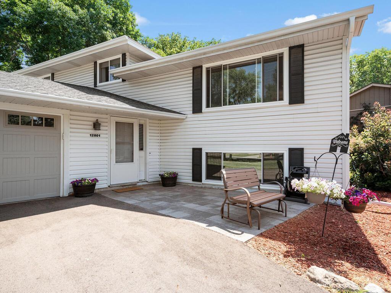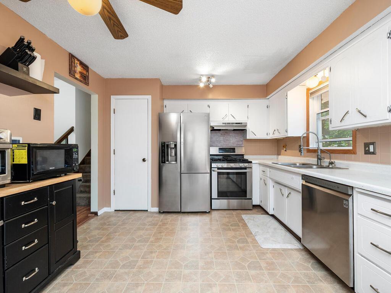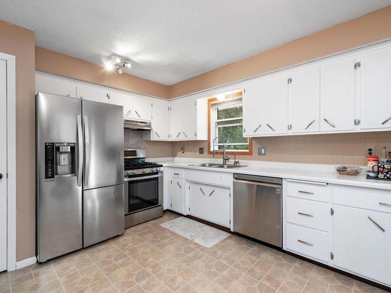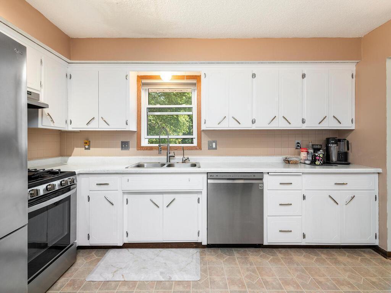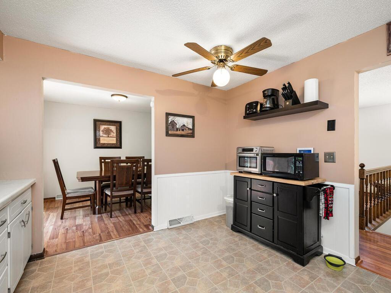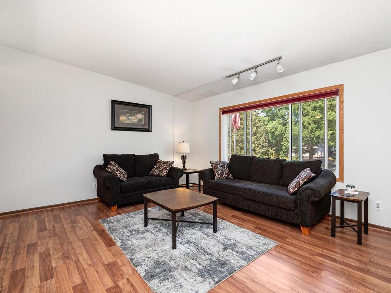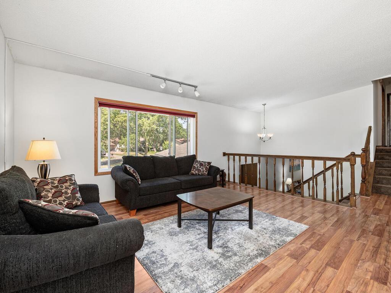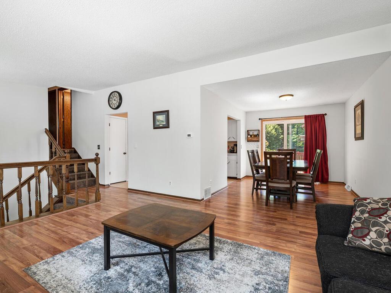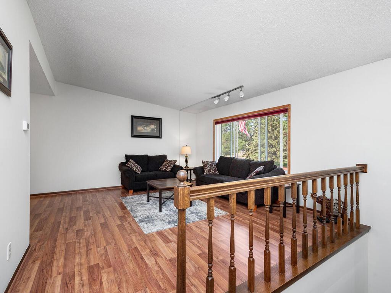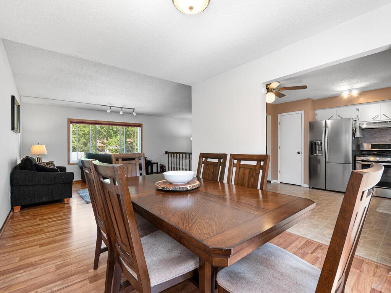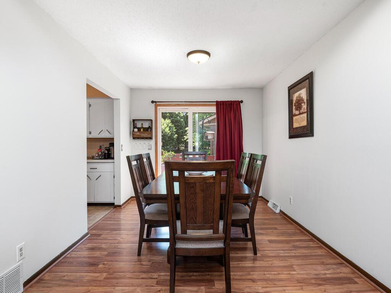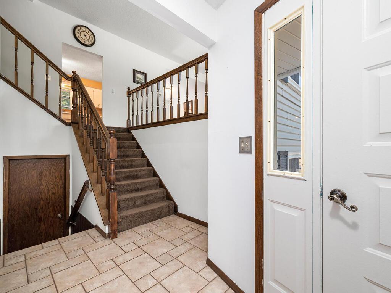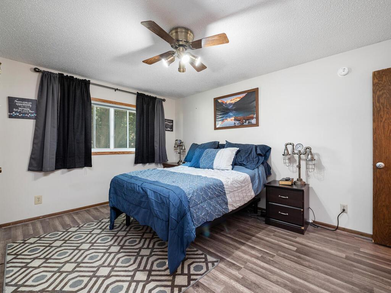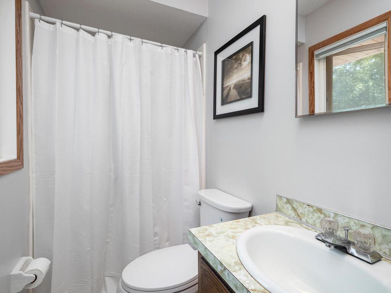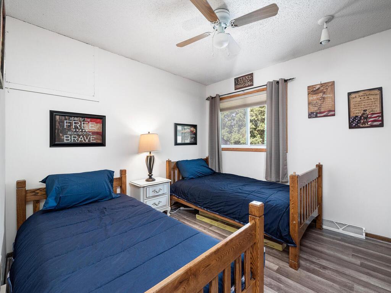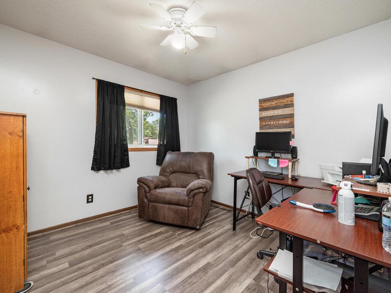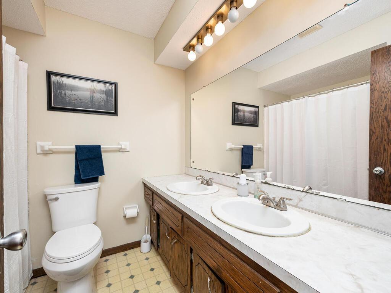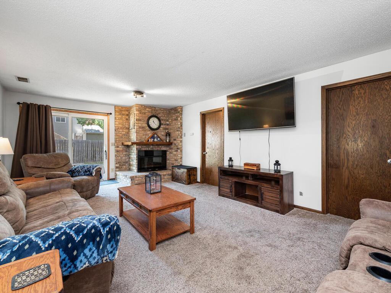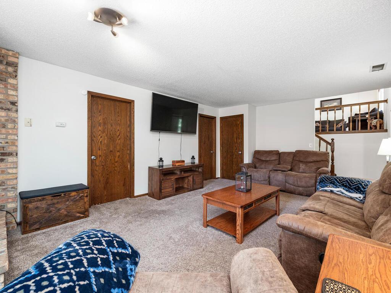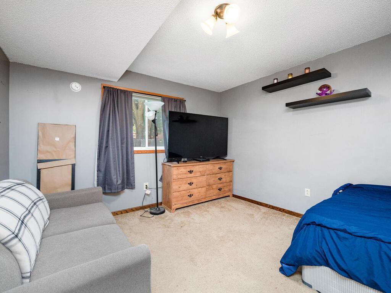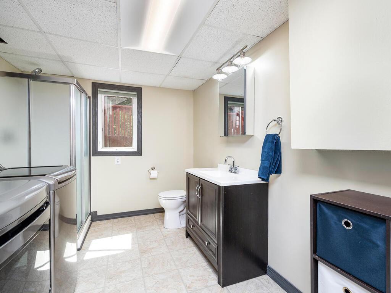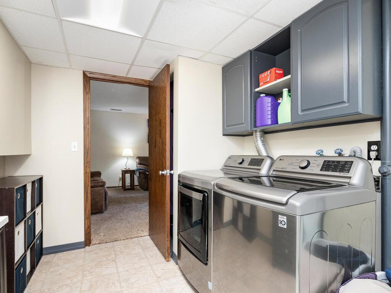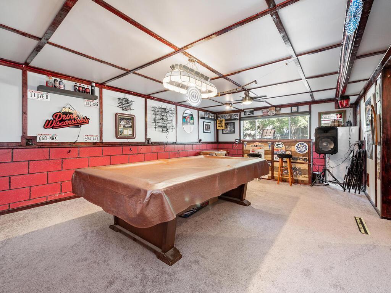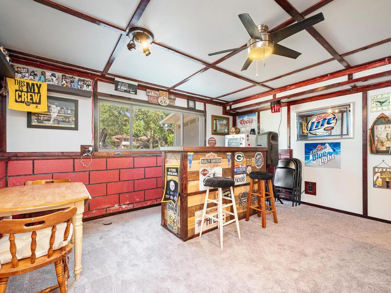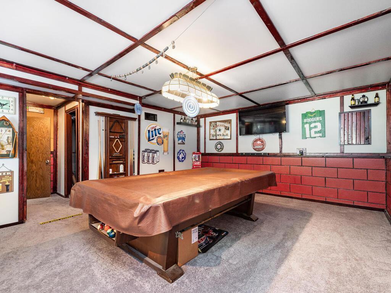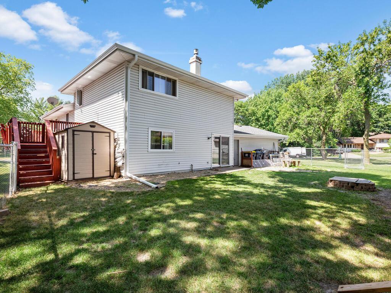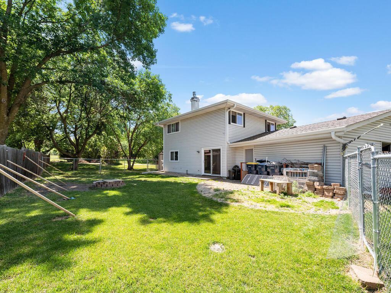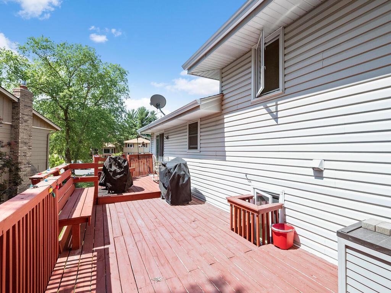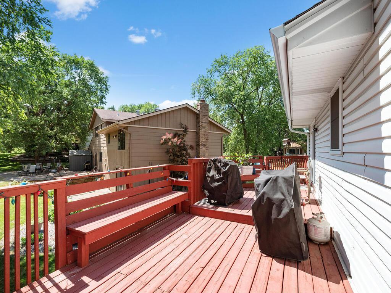12801 COUNTRY VIEW LANE
12801 Country View Lane, Burnsville, 55337, MN
-
Price: $389,900
-
Status type: For Sale
-
City: Burnsville
-
Neighborhood: Country View Estates 2nd Add
Bedrooms: 4
Property Size :2502
-
Listing Agent: NST16655,NST44370
-
Property type : Single Family Residence
-
Zip code: 55337
-
Street: 12801 Country View Lane
-
Street: 12801 Country View Lane
Bathrooms: 3
Year: 1975
Listing Brokerage: RE/MAX Results
FEATURES
- Range
- Refrigerator
- Washer
- Dryer
- Dishwasher
- Water Softener Owned
- Disposal
- Water Filtration System
- Gas Water Heater
DETAILS
**!HERE IT IS!**Move-In Ready!*This well maintained 4 level walkout sits on a spacious lot w/2 tier deck, fire pit, patio, shed & bar area!*Lots of recent updates here*NEWER ROOF-2017*NEW Gutters*NEWER Carrier Furnace & Air Conditioner-2015*NEW Washer & Dryer*NEW Water Softener*Nice White Kitchen Cabinets with new (2019) stainless steel appliances, gas range & pantry*Owners Suite has private 3/4 bath*4 bedrooms total with 3 on one level*New Flooring in all bedrooms*Laundry Chute*Upper Level Full Bath*3 bathrooms Total*Large Main Floor Family Room w/gas fireplace & fan that walks out to back yard*9'-0" Ceilings on Main Level*Larger Lower Level Bedroom w-3/4 Bath*HUGE Lower Level Recreation Room with nice bar - part of this room could be a 5th bedroom if needed*150 Amp Electrical*Oversized 2 car garage (24x22+) w/insulated garage doors*Newer Driveway!*Maintenance Free Vinyl Siding*Conveniently located near shopping, restaurants, parks, trails and easy access to 35E & 35W!**!HURRY HERE!**
INTERIOR
Bedrooms: 4
Fin ft² / Living Area: 2502 ft²
Below Ground Living: 414ft²
Bathrooms: 3
Above Ground Living: 2088ft²
-
Basement Details: Walkout, Full, Finished, Drain Tiled, Sump Pump, Daylight/Lookout Windows, Block, Storage Space,
Appliances Included:
-
- Range
- Refrigerator
- Washer
- Dryer
- Dishwasher
- Water Softener Owned
- Disposal
- Water Filtration System
- Gas Water Heater
EXTERIOR
Air Conditioning: Central Air
Garage Spaces: 2
Construction Materials: N/A
Foundation Size: 1252ft²
Unit Amenities:
-
- Patio
- Kitchen Window
- Deck
- Ceiling Fan(s)
- Vaulted Ceiling(s)
- Washer/Dryer Hookup
- Cable
- Master Bedroom Walk-In Closet
- Satelite Dish
- Tile Floors
Heating System:
-
- Forced Air
- Fireplace(s)
ROOMS
| Upper | Size | ft² |
|---|---|---|
| Living Room | 16x14 | 256 ft² |
| Dining Room | 12x10 | 144 ft² |
| Kitchen | 12x12 | 144 ft² |
| Bedroom 1 | 15x12 | 225 ft² |
| Bedroom 2 | 13x10 | 169 ft² |
| Bedroom 3 | 11x10 | 121 ft² |
| Main | Size | ft² |
|---|---|---|
| Family Room | 23x14 | 529 ft² |
| Bedroom 4 | 14x12 | 196 ft² |
| Foyer | 10x7 | 100 ft² |
| Deck | 10x20 | 100 ft² |
| Deck | 10x10 | 100 ft² |
| Patio | 16x9 | 256 ft² |
| Lower | Size | ft² |
|---|---|---|
| Laundry | 12x8 | 144 ft² |
| Recreation Room | 23x17 | 529 ft² |
LOT
Acres: N/A
Lot Size Dim.: 157x80x70x35x129
Longitude: 44.7716
Latitude: -93.2504
Zoning: Residential-Single Family
FINANCIAL & TAXES
Tax year: 2022
Tax annual amount: $3,226
MISCELLANEOUS
Fuel System: N/A
Sewer System: City Sewer/Connected
Water System: City Water/Connected
ADITIONAL INFORMATION
MLS#: NST6217384
Listing Brokerage: RE/MAX Results

ID: 912857
Published: June 28, 2022
Last Update: June 28, 2022
Views: 89


