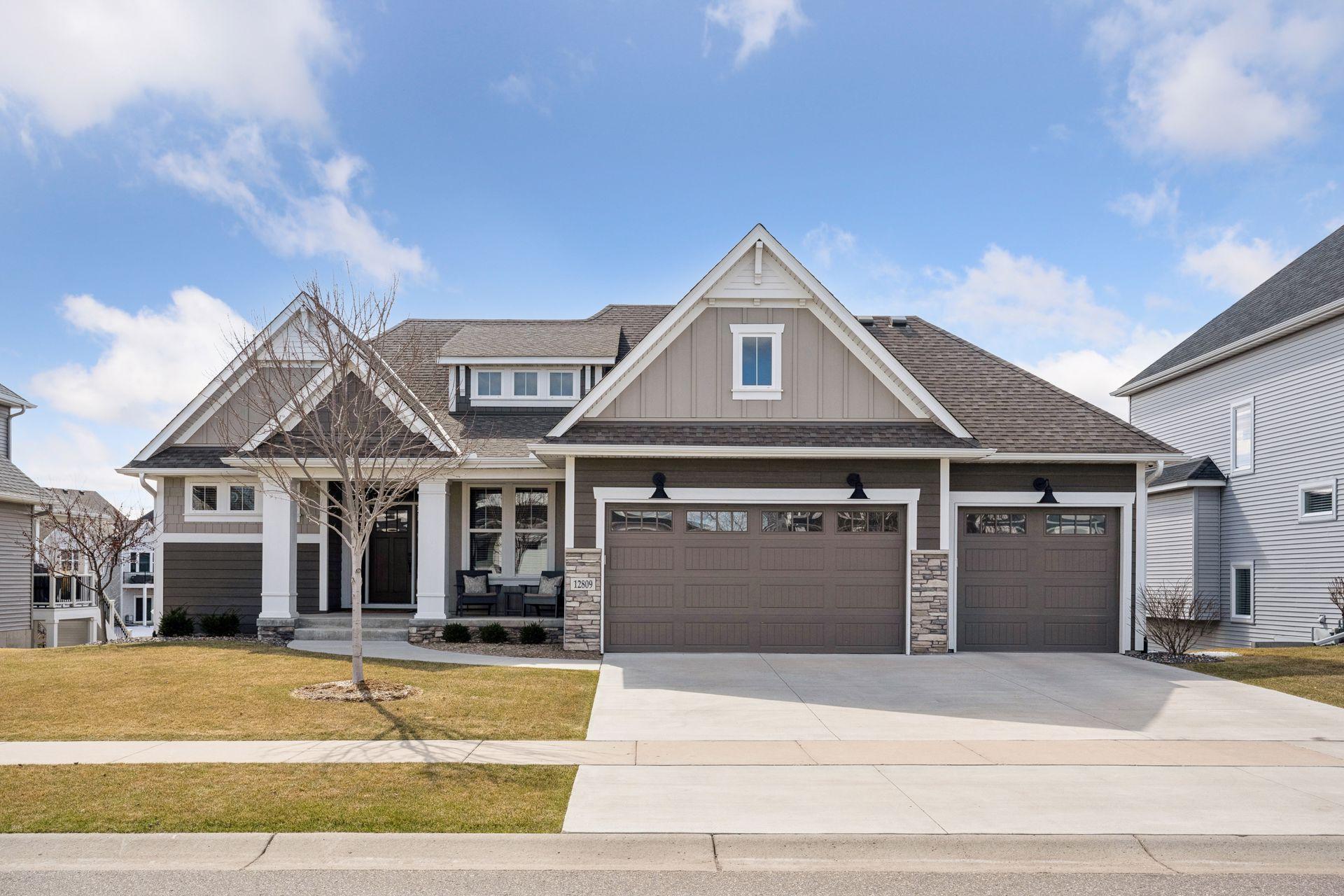12809 LAKE VISTA LANE
12809 Lake Vista Lane, Champlin, 55316, MN
-
Price: $749,900
-
Status type: For Sale
-
City: Champlin
-
Neighborhood: Reserve At Elm Creek 5th Add
Bedrooms: 3
Property Size :3425
-
Listing Agent: NST16633,NST46104
-
Property type : Single Family Residence
-
Zip code: 55316
-
Street: 12809 Lake Vista Lane
-
Street: 12809 Lake Vista Lane
Bathrooms: 3
Year: 2018
Listing Brokerage: Coldwell Banker Burnet
FEATURES
- Range
- Refrigerator
- Washer
- Dryer
- Microwave
- Exhaust Fan
- Dishwasher
- Water Softener Owned
- Disposal
- Cooktop
- Wall Oven
- Humidifier
- Air-To-Air Exchanger
- Gas Water Heater
- Double Oven
- Stainless Steel Appliances
DETAILS
Better than new completely custom home, built by Dingman Custom Homes with all the bells and whistles! Serene yard and setting with beautiful pond views! Easy main level living with large primary bedroom with 10' ceilings, five piece primary bathroom and large walk-in closet. Beautiful 10' tall Great Room with built-ins, gas fireplace and open to the dining room and kitchen. Spacious kitchen with custom cabinetry, massive center island with granite countertop. Amazing detail work with boxed ceiling with bead board inlay in the foyer and above kitchen island. High-end flooring with upgraded carpet and pad and real rift & quartersawn White Oak flooring. Premium wood enameled woodwork throughout! Lower level features a large family room with gas fireplace and shiplap feature wall, game area, beverage center, and two bedrooms. Deck with maintenance free Trex decking and concrete patio below. Oversized garage, insulated and drywalled with garage heater, upgraded electrical capacity and air compressor. Lower level was previously set up for a workshop with electrical wired for capability and plenty of space for workshop and storage. Custom 6 person sauna with indirect lighting and bluetooth sound system. Perfect close-in Champlin location near shopping, restaurants and Elm Creek Park Reserve. Great community amenities including shared pool.
INTERIOR
Bedrooms: 3
Fin ft² / Living Area: 3425 ft²
Below Ground Living: 1465ft²
Bathrooms: 3
Above Ground Living: 1960ft²
-
Basement Details: Daylight/Lookout Windows, Drain Tiled, Egress Window(s), Finished, Full, Concrete, Partially Finished, Storage Space, Sump Pump, Walkout,
Appliances Included:
-
- Range
- Refrigerator
- Washer
- Dryer
- Microwave
- Exhaust Fan
- Dishwasher
- Water Softener Owned
- Disposal
- Cooktop
- Wall Oven
- Humidifier
- Air-To-Air Exchanger
- Gas Water Heater
- Double Oven
- Stainless Steel Appliances
EXTERIOR
Air Conditioning: Central Air
Garage Spaces: 3
Construction Materials: N/A
Foundation Size: 1960ft²
Unit Amenities:
-
- Patio
- Deck
- Porch
- Natural Woodwork
- Hardwood Floors
- Ceiling Fan(s)
- Walk-In Closet
- Washer/Dryer Hookup
- In-Ground Sprinkler
- Exercise Room
- Indoor Sprinklers
- Sauna
- Kitchen Center Island
- Wet Bar
- Tile Floors
- Main Floor Primary Bedroom
- Primary Bedroom Walk-In Closet
Heating System:
-
- Forced Air
ROOMS
| Main | Size | ft² |
|---|---|---|
| Living Room | 20x15 | 400 ft² |
| Kitchen | 19x11 | 361 ft² |
| Dining Room | 14x11 | 196 ft² |
| Bedroom 1 | 15x15 | 225 ft² |
| Primary Bathroom | 11x7 | 121 ft² |
| Walk In Closet | 10x6 | 100 ft² |
| Sauna | 11x9 | 121 ft² |
| Laundry | 11x8 | 121 ft² |
| Office | 11x7 | 121 ft² |
| Foyer | 13x7 | 169 ft² |
| Lower | Size | ft² |
|---|---|---|
| Family Room | 27x20 | 729 ft² |
| Bedroom 2 | 15x14 | 225 ft² |
| Bedroom 3 | 15x12 | 225 ft² |
| Sauna | 11x6 | 121 ft² |
| Storage | 16x13 | 256 ft² |
LOT
Acres: N/A
Lot Size Dim.: 72x115
Longitude: 45.1856
Latitude: -93.4152
Zoning: Residential-Single Family
FINANCIAL & TAXES
Tax year: 2025
Tax annual amount: $8,615
MISCELLANEOUS
Fuel System: N/A
Sewer System: City Sewer/Connected
Water System: City Water/Connected
ADITIONAL INFORMATION
MLS#: NST7728794
Listing Brokerage: Coldwell Banker Burnet

ID: 3536859
Published: April 16, 2025
Last Update: April 16, 2025
Views: 4






