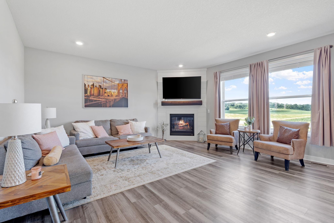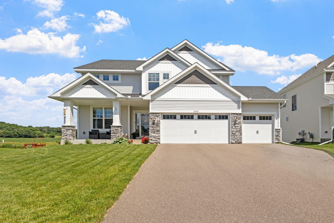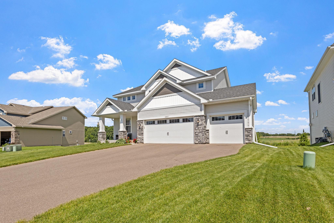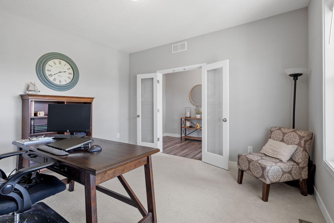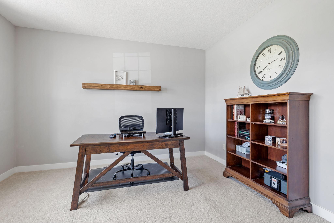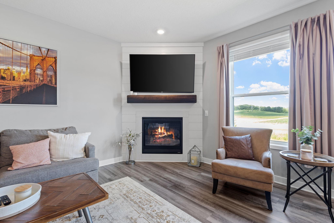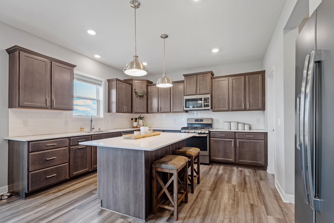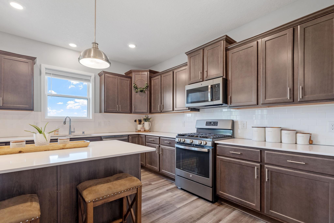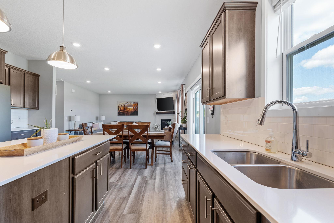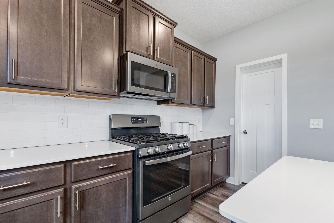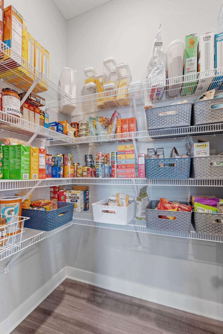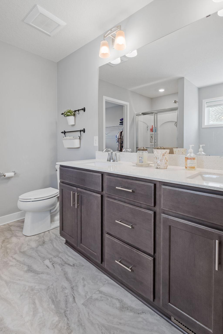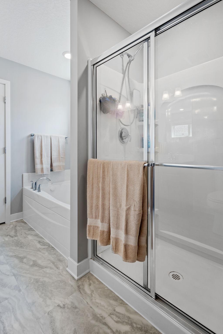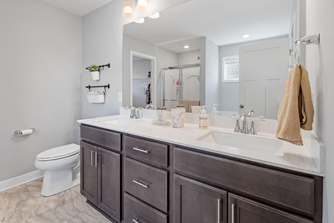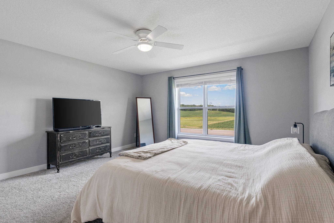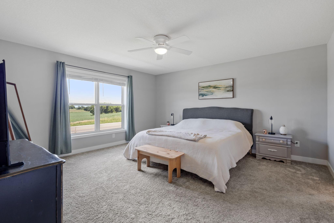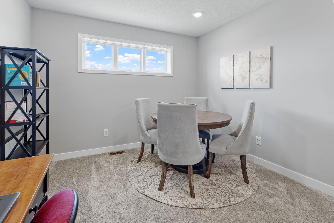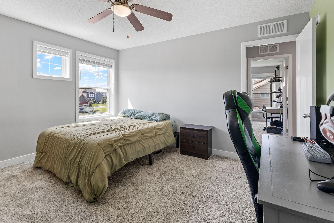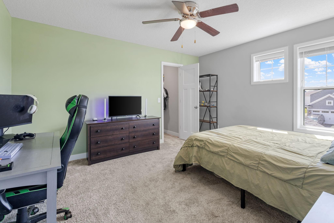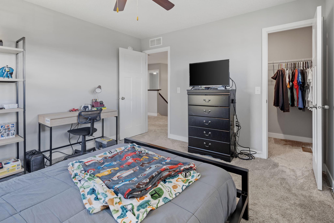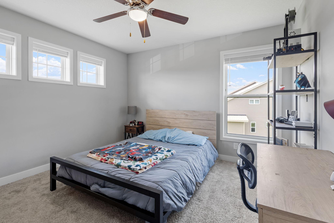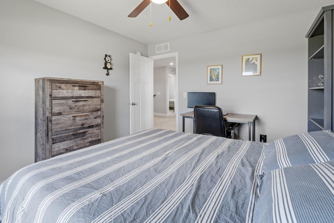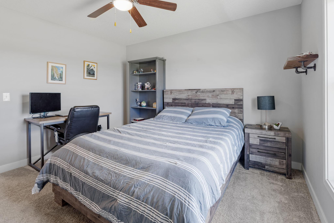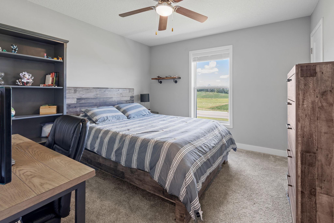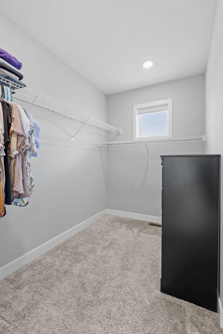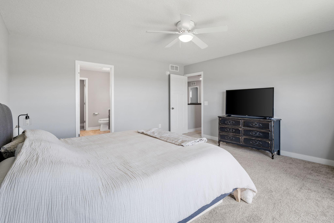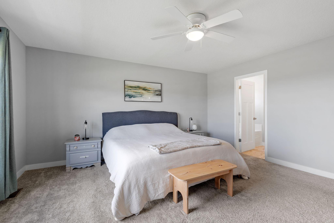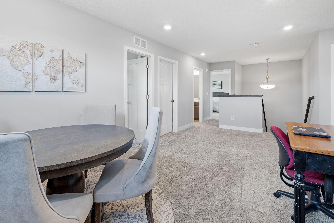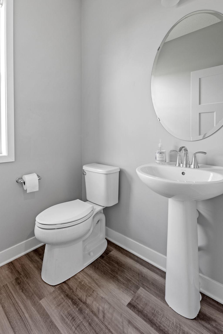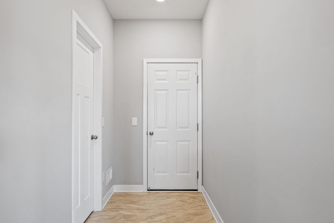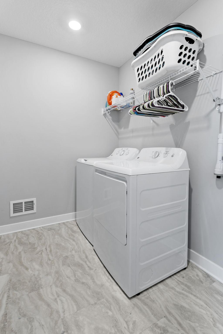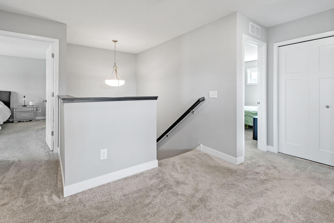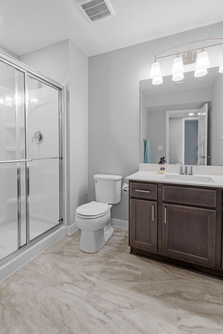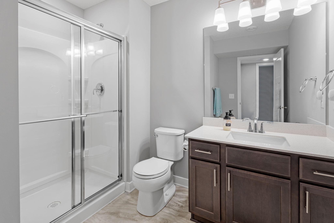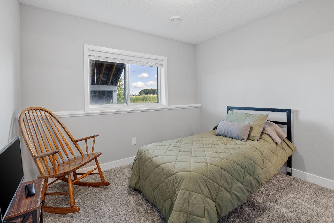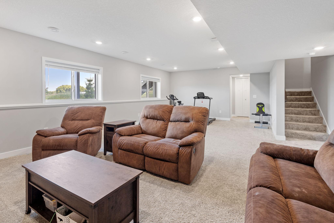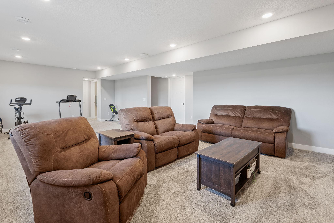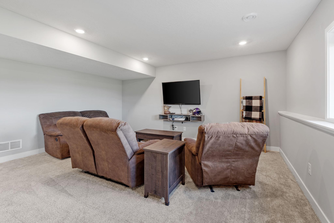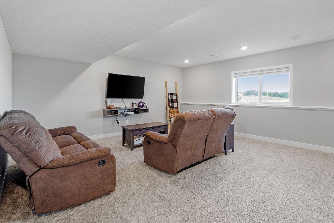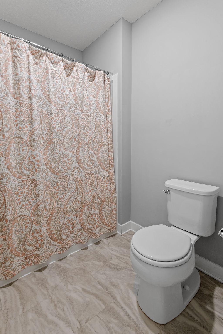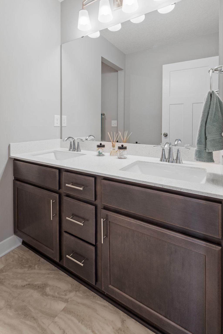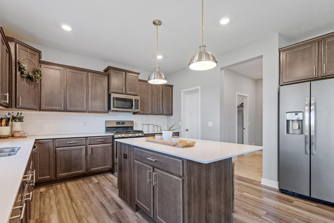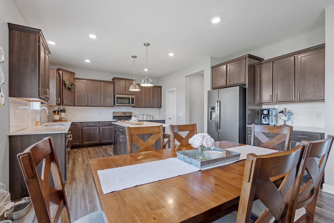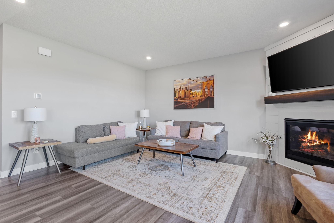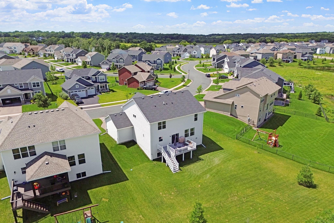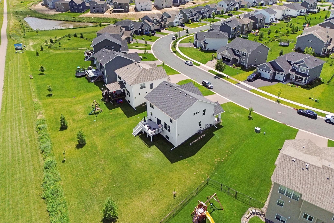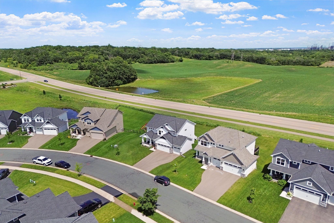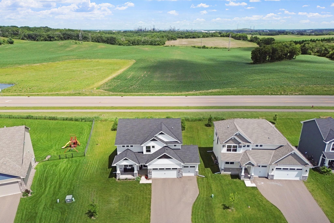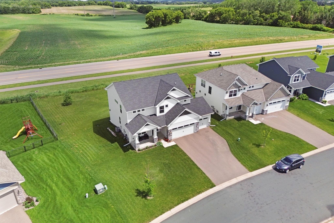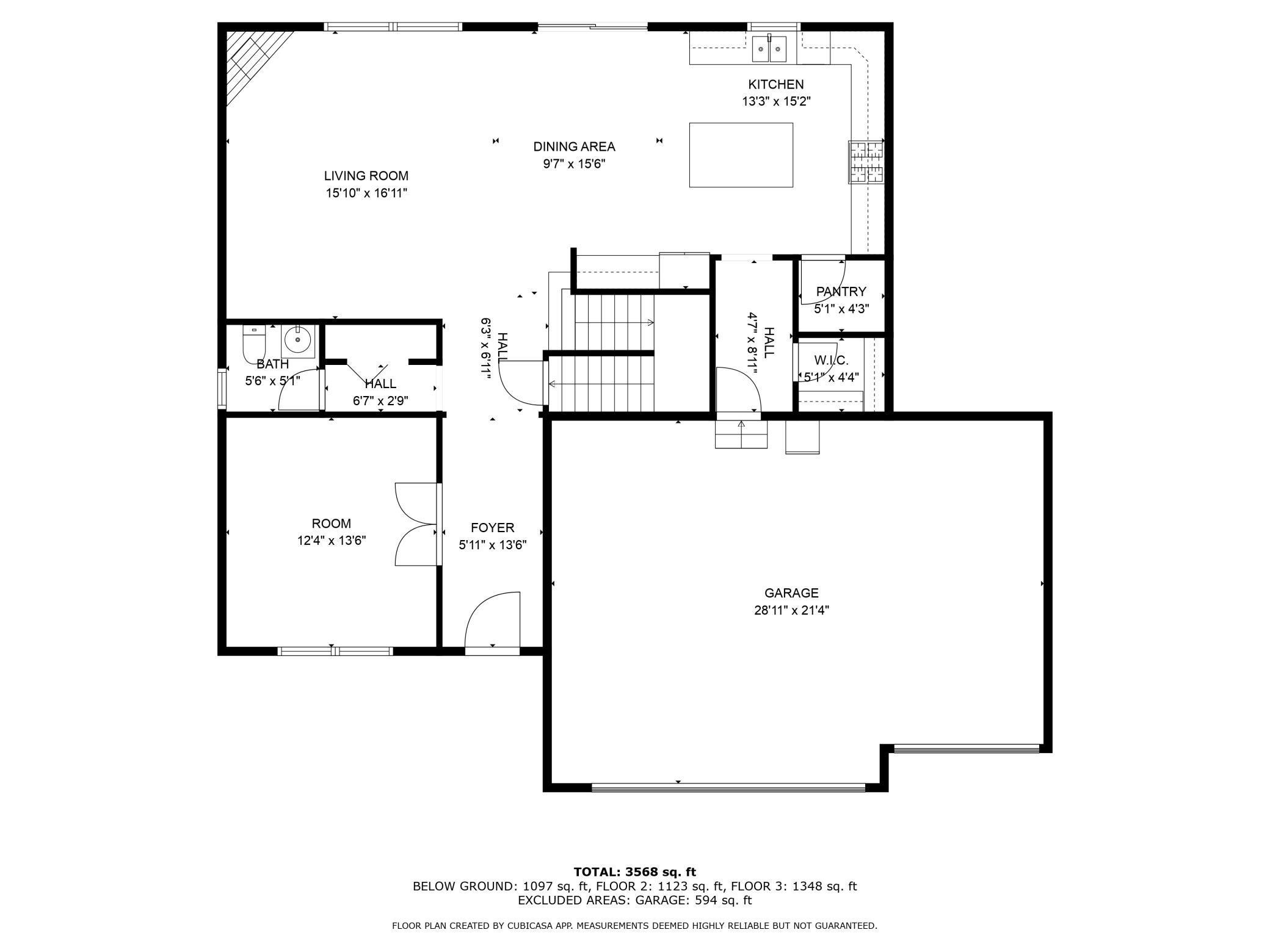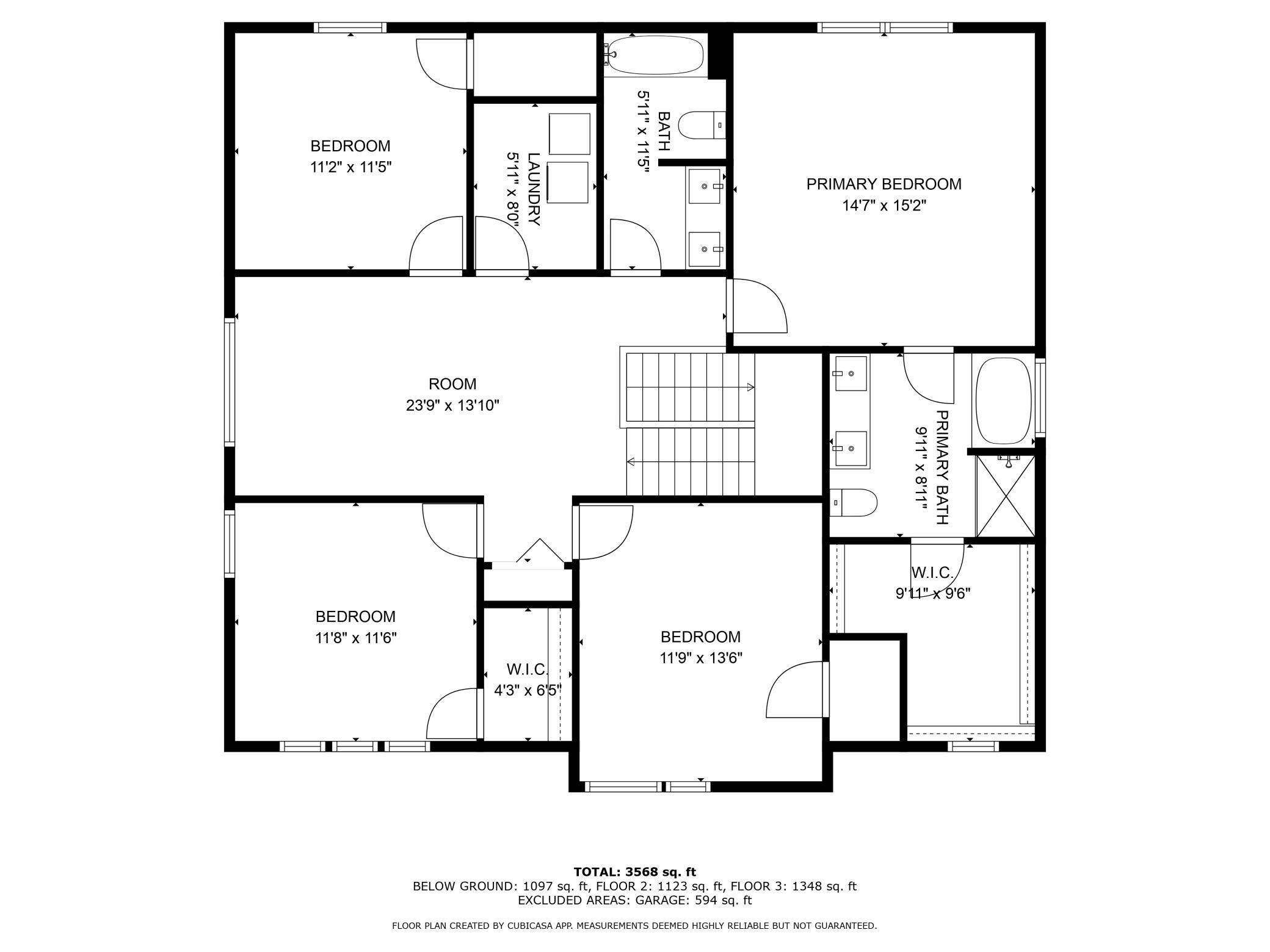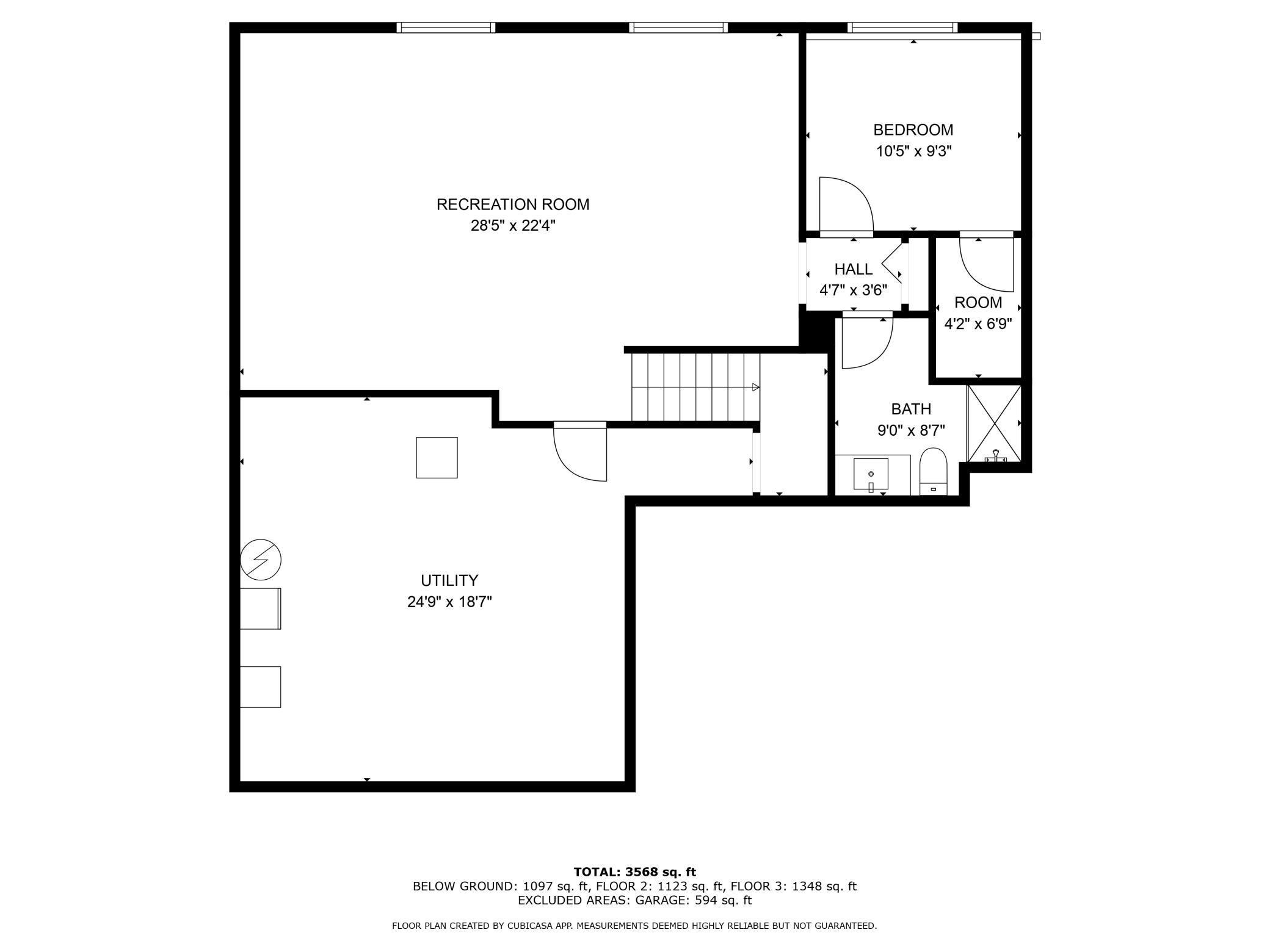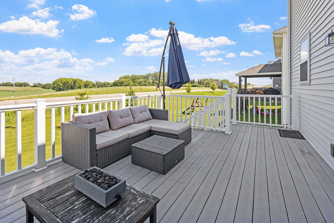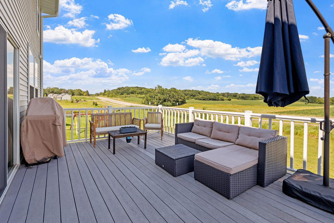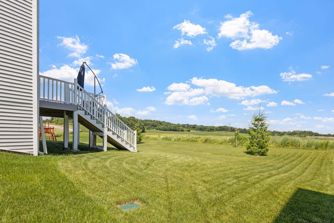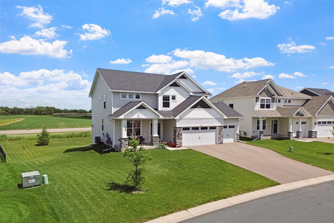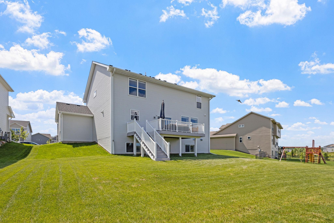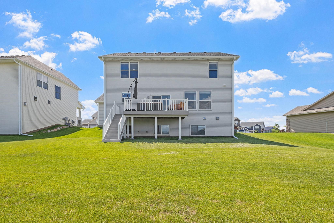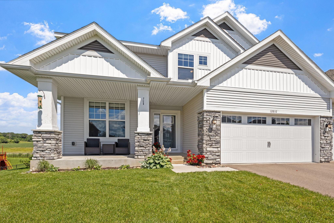12810 AMIENS AVENUE
12810 Amiens Avenue, Rosemount, 55068, MN
-
Price: $625,000
-
Status type: For Sale
-
City: Rosemount
-
Neighborhood: Meadow Ridge 2nd Add
Bedrooms: 5
Property Size :3568
-
Listing Agent: NST21589,NST92266
-
Property type : Single Family Residence
-
Zip code: 55068
-
Street: 12810 Amiens Avenue
-
Street: 12810 Amiens Avenue
Bathrooms: 4
Year: 2020
Listing Brokerage: Engel & Volkers Minneapolis Downtown
FEATURES
- Range
- Refrigerator
- Dryer
- Exhaust Fan
- Dishwasher
- Water Softener Owned
- Disposal
- Freezer
- Cooktop
- Gas Water Heater
- Stainless Steel Appliances
DETAILS
Attention new construction home buyers! Does your builder offer a finished lower level, deck, washer, dryer & gutters? Didn't think so...welcome home to this COMPLETE & meticulously maintained 5-bed, 4-bath custom-built home with a 3-car garage, located in sought-after Meadow Ridge. The gourmet kitchen, with granite countertops, graphite appliances, soft-close drawers, and a huge walk-in pantry, opens to informal dining & bright living room complete with hardwood floors, a gas fireplace, and floor-to-ceiling windows. The owner's suite, a true retreat features a spa-like bathroom, huge walk-in closet, and double vanities. Four additional bedrooms and 3 other bathrooms provide ample space, while a designated office offers added convenience. The finished basement includes an oversized family room, a fifth bedroom, 3/4 bath and endless storage. Outdoor living is a dream with a spacious backyard & maintenance-free deck overlooking private farm views- perfect for entertaining & sunrise coffee. Energy-efficient & well- maintained, this Smart Home is located in a desirable neighborhood with top-rated schools. Don't miss out—schedule a showing today!
INTERIOR
Bedrooms: 5
Fin ft² / Living Area: 3568 ft²
Below Ground Living: 1097ft²
Bathrooms: 4
Above Ground Living: 2471ft²
-
Basement Details: Drain Tiled,
Appliances Included:
-
- Range
- Refrigerator
- Dryer
- Exhaust Fan
- Dishwasher
- Water Softener Owned
- Disposal
- Freezer
- Cooktop
- Gas Water Heater
- Stainless Steel Appliances
EXTERIOR
Air Conditioning: Central Air
Garage Spaces: 3
Construction Materials: N/A
Foundation Size: 1123ft²
Unit Amenities:
-
- Kitchen Window
- Deck
- Porch
- Hardwood Floors
- Ceiling Fan(s)
- Walk-In Closet
- In-Ground Sprinkler
- Kitchen Center Island
- French Doors
- Primary Bedroom Walk-In Closet
Heating System:
-
- Forced Air
- Fireplace(s)
ROOMS
| Main | Size | ft² |
|---|---|---|
| Living Room | 16x17 | 256 ft² |
| Kitchen | 13x15 | 169 ft² |
| Office | 12x14 | 144 ft² |
| Pantry (Walk-In) | 5x4 | 25 ft² |
| Upper | Size | ft² |
|---|---|---|
| Bedroom 1 | 15x15 | 225 ft² |
| Bedroom 2 | 12x13 | 144 ft² |
| Bedroom 3 | 12x12 | 144 ft² |
| Bedroom 4 | 11x11 | 121 ft² |
| Primary Bathroom | 10x9 | 100 ft² |
| Loft | 24x14 | 576 ft² |
| Lower | Size | ft² |
|---|---|---|
| Bedroom 5 | 10x9 | 100 ft² |
| Family Room | 28x22 | 784 ft² |
| Storage | 25x19 | 625 ft² |
LOT
Acres: N/A
Lot Size Dim.: 114x157
Longitude: 44.7623
Latitude: -93.0858
Zoning: Residential-Single Family
FINANCIAL & TAXES
Tax year: 2023
Tax annual amount: $5,714
MISCELLANEOUS
Fuel System: N/A
Sewer System: City Sewer/Connected
Water System: City Water/Connected
ADITIONAL INFORMATION
MLS#: NST7634104
Listing Brokerage: Engel & Volkers Minneapolis Downtown

ID: 3276648
Published: August 12, 2024
Last Update: August 12, 2024
Views: 40



