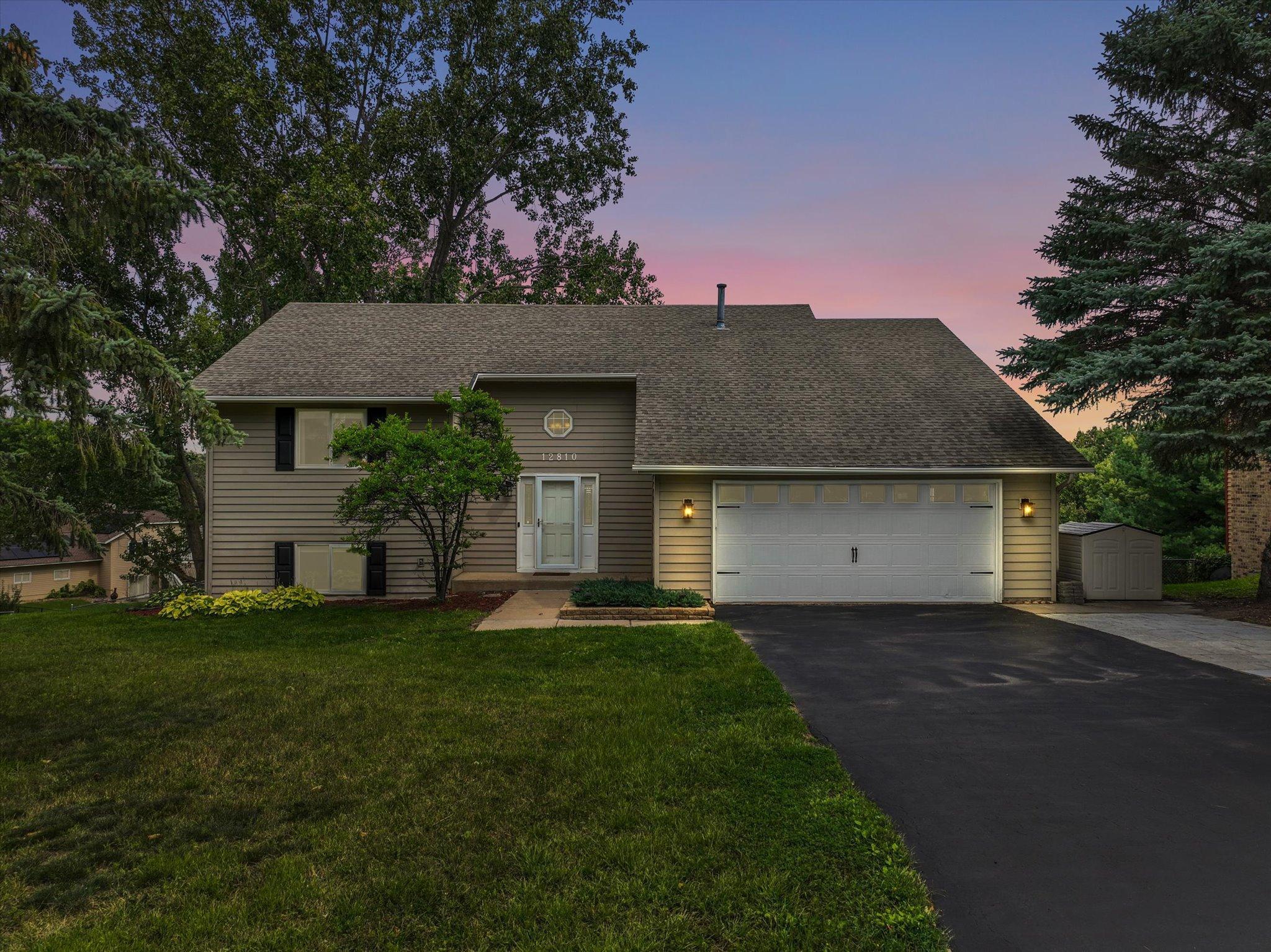12810 ESSEX WAY
12810 Essex Way, Apple Valley, 55124, MN
-
Price: $450,000
-
Status type: For Sale
-
City: Apple Valley
-
Neighborhood: Meadowlark Glen
Bedrooms: 4
Property Size :2340
-
Listing Agent: NST16224,NST48107
-
Property type : Single Family Residence
-
Zip code: 55124
-
Street: 12810 Essex Way
-
Street: 12810 Essex Way
Bathrooms: 3
Year: 1985
Listing Brokerage: RE/MAX Advantage Plus
FEATURES
- Range
- Refrigerator
- Washer
- Dryer
- Microwave
- Exhaust Fan
- Dishwasher
- Water Softener Owned
- Disposal
- Air-To-Air Exchanger
- Gas Water Heater
- Stainless Steel Appliances
DETAILS
Wonderful ISD 196 location and neighborhood (close to Lebanon Hills Regional Park, Minnesota Zoo, and schools). Not your typical split by any means. All new Anderson windows (2024), new A/C (2023), new furnace (2022). Replaced deck boards, deck stairs, and re-built retaining wall (2024). Large tiled entryway with dual closets. Beautiful hardwood floors throughout, sunken living and family room, and gorgeous views off the patio and dining room. All four bedrooms are very generous in size. Beautiful tiled shower and dual vanity in the lower level. Full private bathroom in the primary bedroom. Walkout lower level to the expansive paver patio and huge fenced-in backyard. Get your camera ready for Fall pics of the valley off the deck.
INTERIOR
Bedrooms: 4
Fin ft² / Living Area: 2340 ft²
Below Ground Living: 1096ft²
Bathrooms: 3
Above Ground Living: 1244ft²
-
Basement Details: Daylight/Lookout Windows, Finished, Full, Tile Shower, Walkout,
Appliances Included:
-
- Range
- Refrigerator
- Washer
- Dryer
- Microwave
- Exhaust Fan
- Dishwasher
- Water Softener Owned
- Disposal
- Air-To-Air Exchanger
- Gas Water Heater
- Stainless Steel Appliances
EXTERIOR
Air Conditioning: Central Air
Garage Spaces: 2
Construction Materials: N/A
Foundation Size: 1244ft²
Unit Amenities:
-
- Patio
- Kitchen Window
- Deck
- Natural Woodwork
- Hardwood Floors
- Walk-In Closet
- Washer/Dryer Hookup
- Cable
- Tile Floors
Heating System:
-
- Forced Air
ROOMS
| Upper | Size | ft² |
|---|---|---|
| Dining Room | 12x11 | 144 ft² |
| Kitchen | 12x11 | 144 ft² |
| Living Room | 19x14 | 361 ft² |
| Bedroom 1 | 13x13 | 169 ft² |
| Bedroom 2 | 13x10 | 169 ft² |
| Deck | 26x10 | 676 ft² |
| Lower | Size | ft² |
|---|---|---|
| Bedroom 3 | 15x10 | 225 ft² |
| Bedroom 4 | 15x12 | 225 ft² |
| Family Room | 19x14 | 361 ft² |
| Patio | 36x13 | 1296 ft² |
| Flex Room | 12x10 | 144 ft² |
| Main | Size | ft² |
|---|---|---|
| Foyer | 14x5 | 196 ft² |
LOT
Acres: N/A
Lot Size Dim.: 78x246x116x189
Longitude: 44.7628
Latitude: -93.175
Zoning: Residential-Single Family
FINANCIAL & TAXES
Tax year: 2024
Tax annual amount: $4,836
MISCELLANEOUS
Fuel System: N/A
Sewer System: City Sewer/Connected
Water System: City Water/Connected
ADITIONAL INFORMATION
MLS#: NST7640415
Listing Brokerage: RE/MAX Advantage Plus

ID: 3418748
Published: September 19, 2024
Last Update: September 19, 2024
Views: 1






