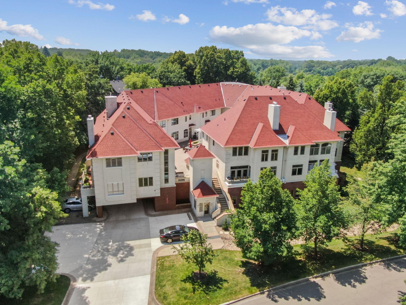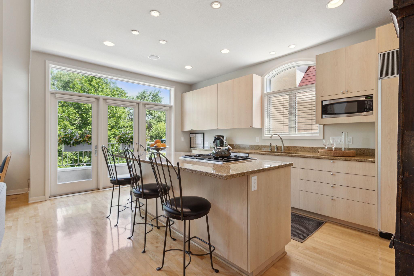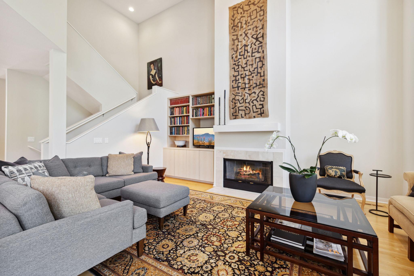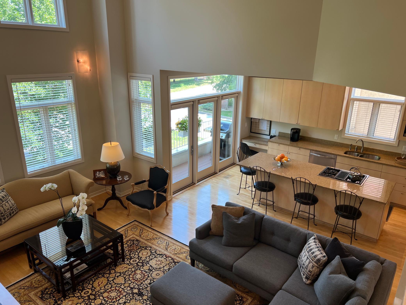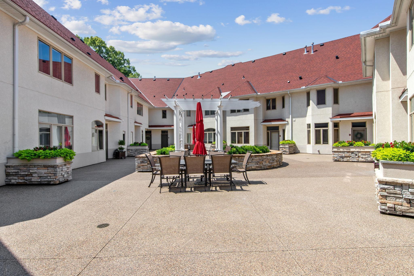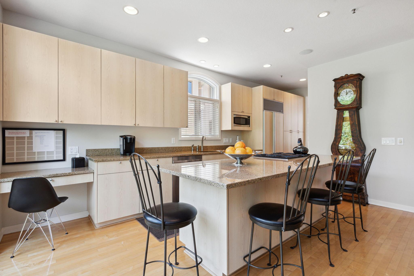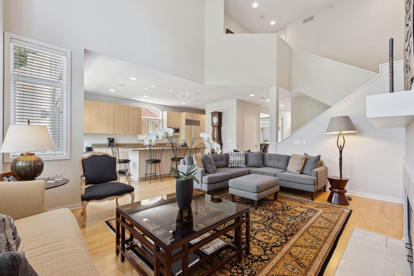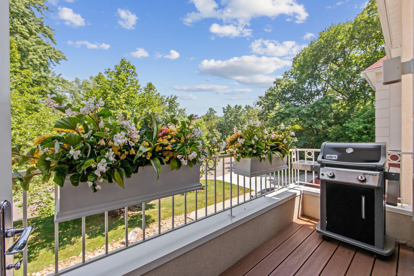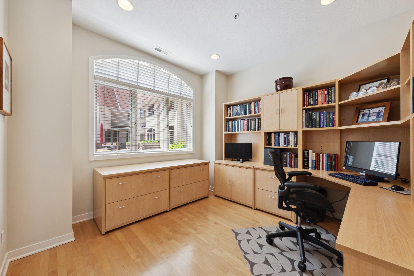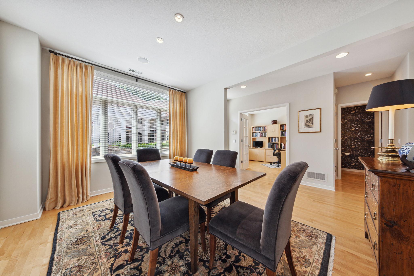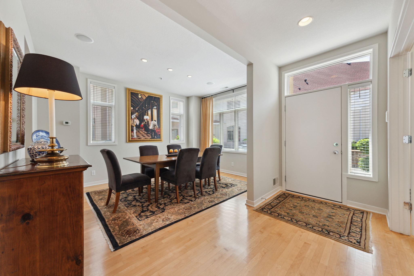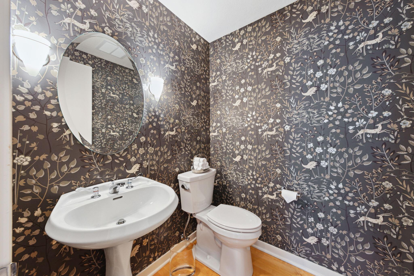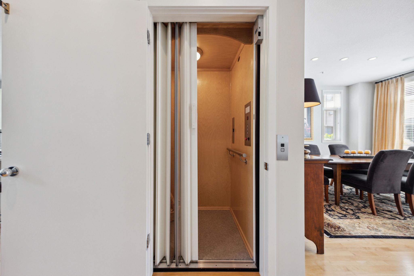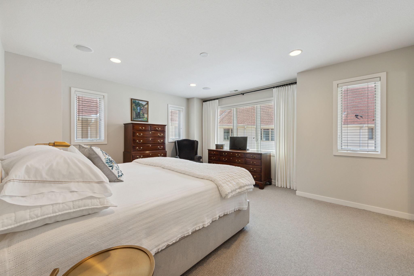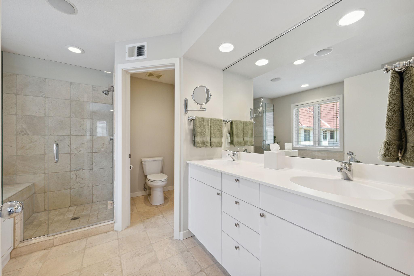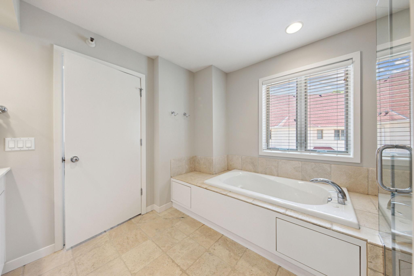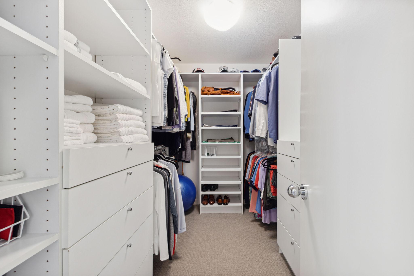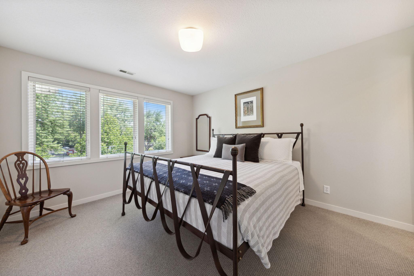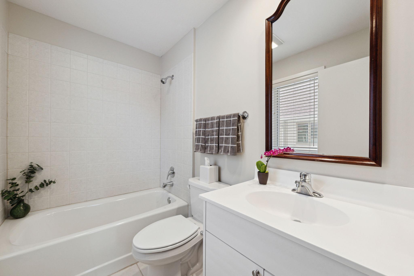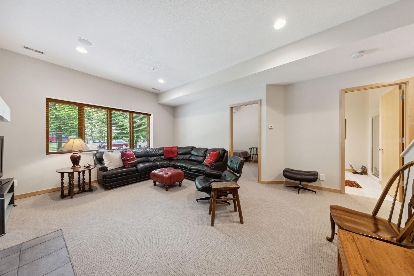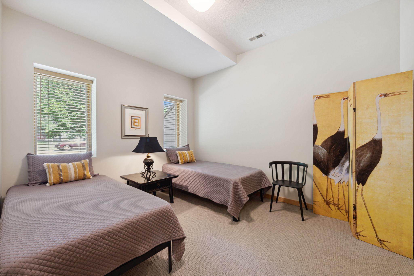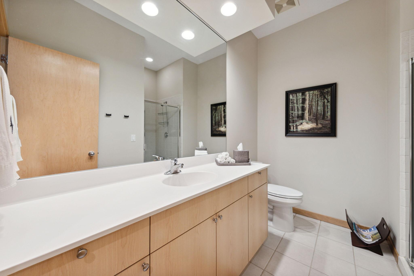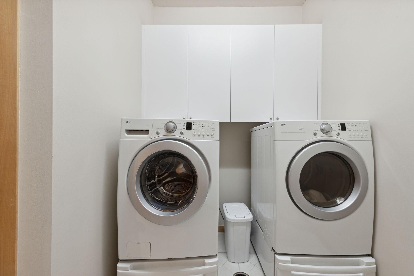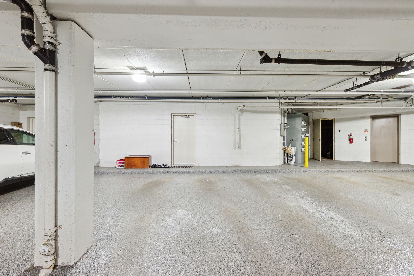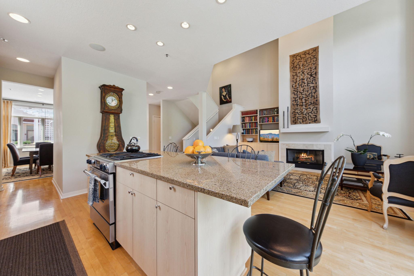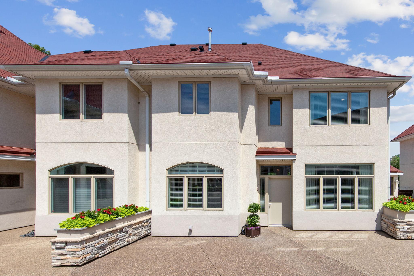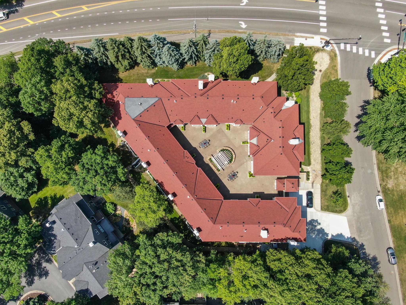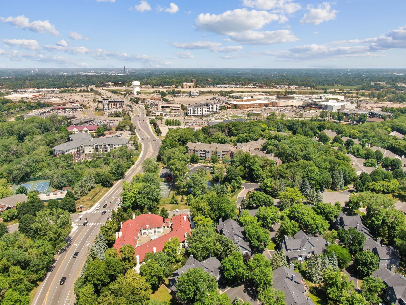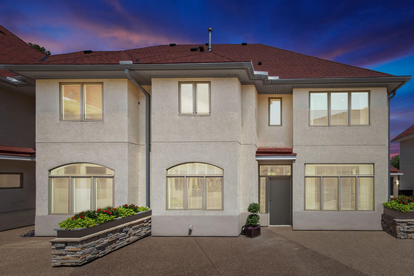12811 SHERWOOD PLACE
12811 Sherwood Place, Minnetonka, 55305, MN
-
Price: $775,000
-
Status type: For Sale
-
City: Minnetonka
-
Neighborhood: Cic 0792 Windpoint Villas Of Mtka
Bedrooms: 3
Property Size :2889
-
Listing Agent: NST16633,NST57127
-
Property type : Townhouse Side x Side
-
Zip code: 55305
-
Street: 12811 Sherwood Place
-
Street: 12811 Sherwood Place
Bathrooms: 4
Year: 2000
Listing Brokerage: Coldwell Banker Burnet
DETAILS
PRICE REDUCED! Rare opportunity to own a beautifully-maintained Minnetonka townhouse in 12 unit boutique building. Convenient PRIVATE ELEVATOR services all 3 levels from garage to upper bedrooms. Main floor open concept features stunning 2-story living room with gas fireplace, maple hardwood floors, and ample natural light. Huge center island kitchen with SubZero refrigerator and Jenn-Air range. Formal dining room and adjacent den with French doors both look out on charming courtyard with planters, pergola, 2 dining sets, and seating. Upper level has two ensuite bedrooms and large walk-in closet. Lower level has family room, bedroom, 3/4 bath, laundry, and direct access to heated garage. Unbeatable location just minutes from Ridgedale, major highways, trails, parks, and nearby Lake Minnetonka. New roof 2023, new concrete driveway, and long list of improvements to interior and exterior of building. Strong association. Rentals not allowed. 5 minutes to Wayzata, 12 minutes to Mpls.
INTERIOR
Bedrooms: 3
Fin ft² / Living Area: 2889 ft²
Below Ground Living: 824ft²
Bathrooms: 4
Above Ground Living: 2065ft²
-
Basement Details: Block, Daylight/Lookout Windows, Drain Tiled, Finished, Full, Sump Pump,
Appliances Included:
-
EXTERIOR
Air Conditioning: Central Air
Garage Spaces: 2
Construction Materials: N/A
Foundation Size: 1132ft²
Unit Amenities:
-
Heating System:
-
ROOMS
| Main | Size | ft² |
|---|---|---|
| Living Room | 19 x 15 | 361 ft² |
| Kitchen | 16 x 12 | 256 ft² |
| Dining Room | 14 x 11 | 196 ft² |
| Den | 11 x 11 | 121 ft² |
| Deck | 11 x 4 | 121 ft² |
| Lower | Size | ft² |
|---|---|---|
| Family Room | 18 x 15 | 324 ft² |
| Bedroom 3 | 12 x 11 | 144 ft² |
| Laundry | 10 x 7 | 100 ft² |
| Upper | Size | ft² |
|---|---|---|
| Bedroom 1 | 15 x 15 | 225 ft² |
| Bedroom 2 | 14 x 11 | 196 ft² |
LOT
Acres: N/A
Lot Size Dim.: irregular
Longitude: 44.9616
Latitude: -93.4419
Zoning: Residential-Single Family
FINANCIAL & TAXES
Tax year: 2023
Tax annual amount: $5,704
MISCELLANEOUS
Fuel System: N/A
Sewer System: City Sewer/Connected
Water System: City Water/Connected
ADITIONAL INFORMATION
MLS#: NST7251152
Listing Brokerage: Coldwell Banker Burnet

ID: 2081042
Published: December 31, 1969
Last Update: July 05, 2023
Views: 101


