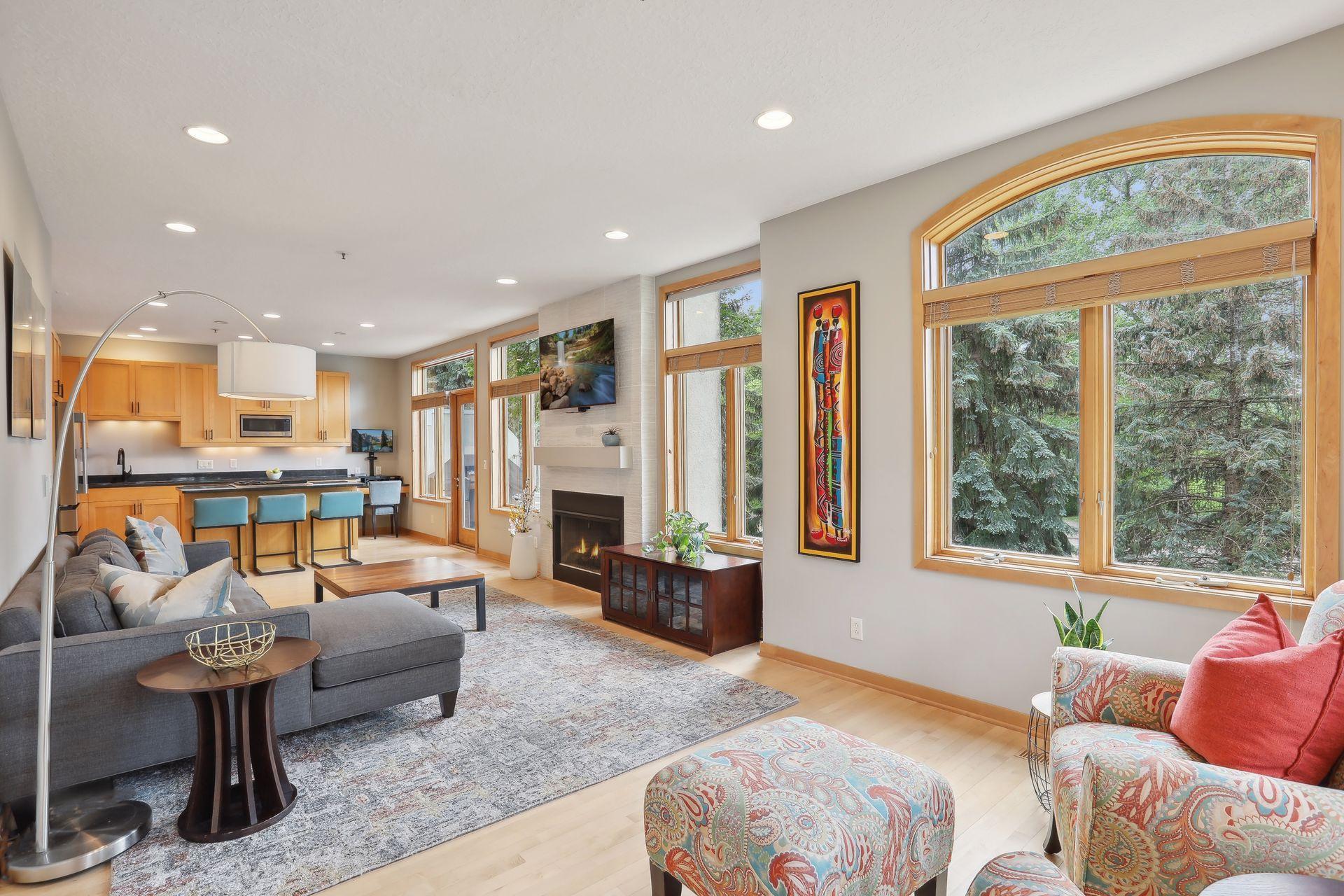12811 SHERWOOD PLACE
12811 Sherwood Place, Hopkins (Minnetonka), 55305, MN
-
Price: $700,000
-
Status type: For Sale
-
City: Hopkins (Minnetonka)
-
Neighborhood: Cic 0792 Windpoint Villas Of Mtka
Bedrooms: 3
Property Size :2754
-
Listing Agent: NST16444,NST69937
-
Property type : Townhouse Side x Side
-
Zip code: 55305
-
Street: 12811 Sherwood Place
-
Street: 12811 Sherwood Place
Bathrooms: 4
Year: 2002
Listing Brokerage: Edina Realty, Inc.
FEATURES
- Range
- Refrigerator
- Washer
- Dryer
- Microwave
- Dishwasher
DETAILS
One of a kind home with an in-unit private elevator that lives and feels like a luxury townhome in the heart of Minnetonka, blocks from tons of shopping and adjacent to the City of Minnetonka's extensive trail system! This unit boasts 3 levels of finished living space, huge windows to allow the natural light to pour in, loads of storage, two parking spaces, and an electric car charger hookup. The main floor features a dining room, upgraded kitchen, one of your private entrances, and a massive, window filled living room. Upstairs is the serene primary suite with a large walk-in closet, and a spa-like bathroom, a second bedroom with another ensuite full bathroom, and laundry. Downstairs, you will find 12-foot ceilings, a second gas fireplace, a large mudroom area, your other private entrance from the heated garage with your two spots, a family room, your 3rd bedroom, and a ¾ bathroom. This place packs it all in with upgrades galore, updated mechanicals, and loads of space and storage.
INTERIOR
Bedrooms: 3
Fin ft² / Living Area: 2754 ft²
Below Ground Living: 900ft²
Bathrooms: 4
Above Ground Living: 1854ft²
-
Basement Details: Daylight/Lookout Windows, Finished, Full,
Appliances Included:
-
- Range
- Refrigerator
- Washer
- Dryer
- Microwave
- Dishwasher
EXTERIOR
Air Conditioning: Central Air
Garage Spaces: 2
Construction Materials: N/A
Foundation Size: 926ft²
Unit Amenities:
-
- Kitchen Window
- Deck
- Hardwood Floors
- Walk-In Closet
- Washer/Dryer Hookup
- Cable
- Kitchen Center Island
- Primary Bedroom Walk-In Closet
Heating System:
-
- Forced Air
ROOMS
| Main | Size | ft² |
|---|---|---|
| Living Room | 24x12 | 576 ft² |
| Dining Room | 13x11 | 169 ft² |
| Kitchen | 18x11 | 324 ft² |
| Deck | 15x6 | 225 ft² |
| Upper | Size | ft² |
|---|---|---|
| Bedroom 1 | 14x16 | 196 ft² |
| Bedroom 2 | 14x13 | 196 ft² |
| Lower | Size | ft² |
|---|---|---|
| Bedroom 3 | 11x10 | 121 ft² |
| Family Room | 16x17 | 256 ft² |
LOT
Acres: N/A
Lot Size Dim.: Common
Longitude: 44.9615
Latitude: -93.4418
Zoning: Residential-Multi-Family
FINANCIAL & TAXES
Tax year: 2024
Tax annual amount: $5,098
MISCELLANEOUS
Fuel System: N/A
Sewer System: City Sewer/Connected
Water System: City Water/Connected
ADITIONAL INFORMATION
MLS#: NST7591160
Listing Brokerage: Edina Realty, Inc.

ID: 2992443
Published: May 31, 2024
Last Update: May 31, 2024
Views: 10






