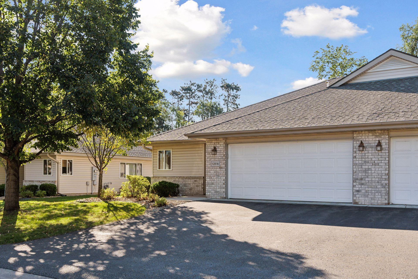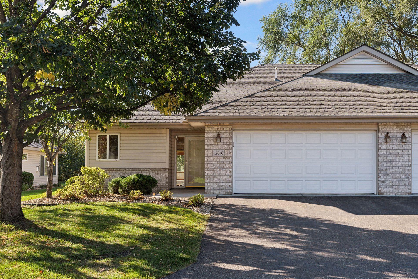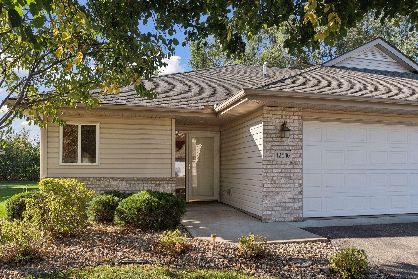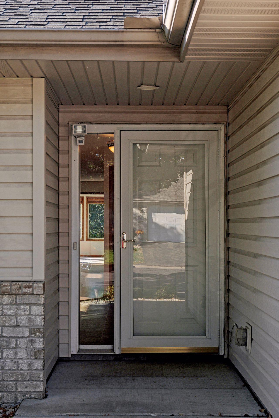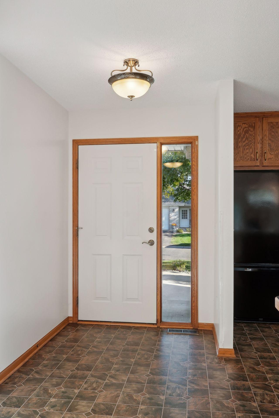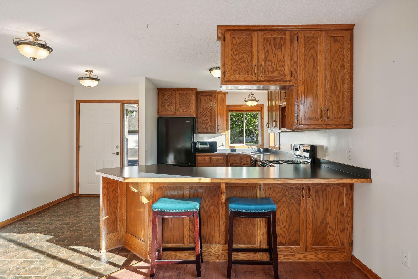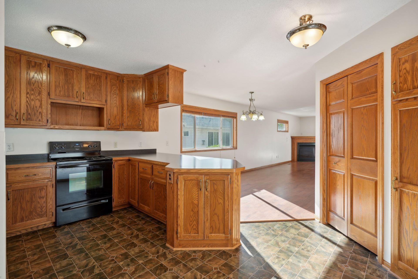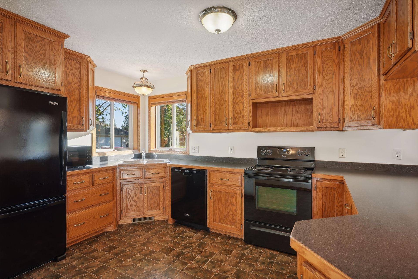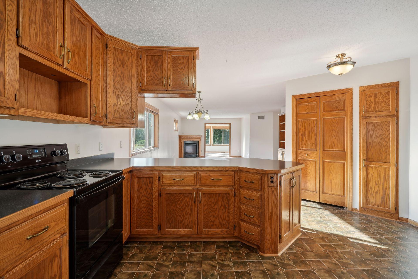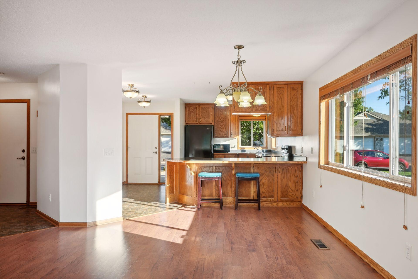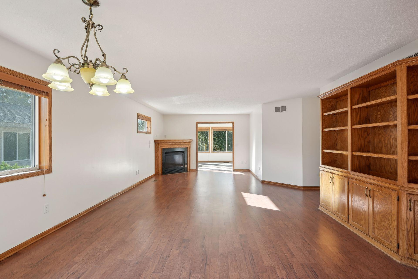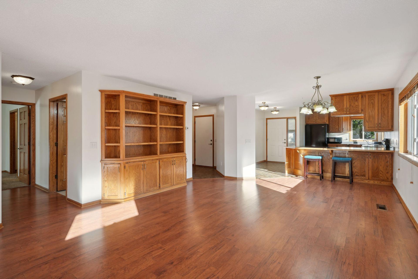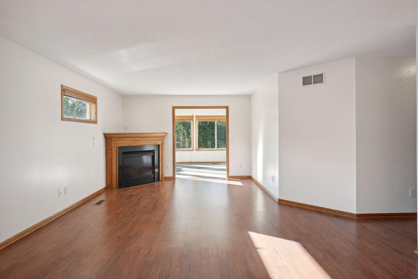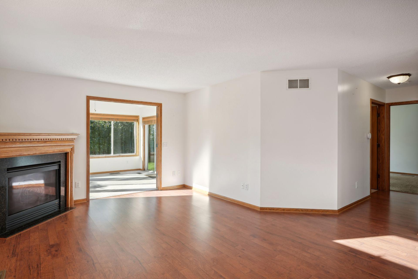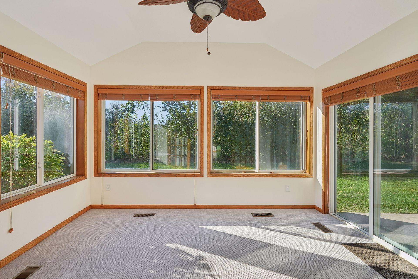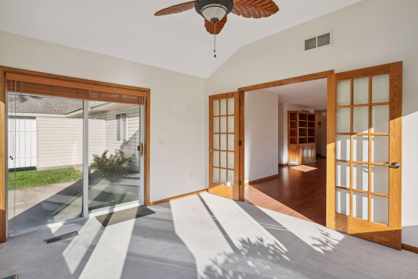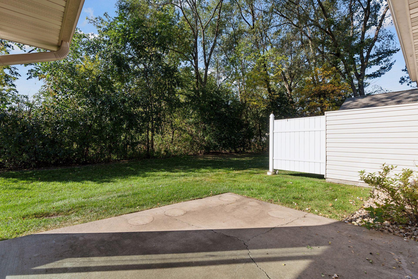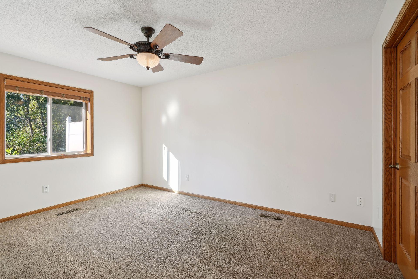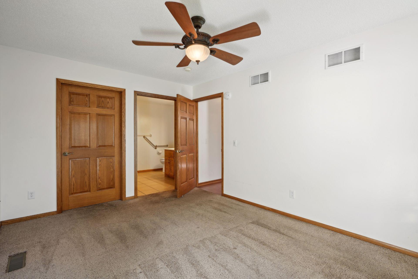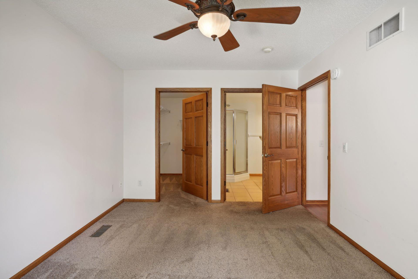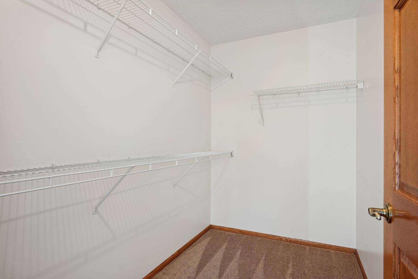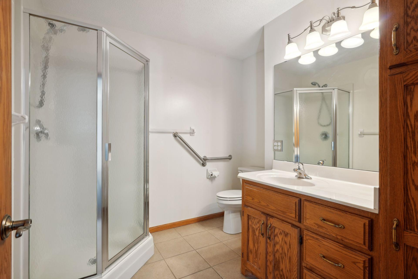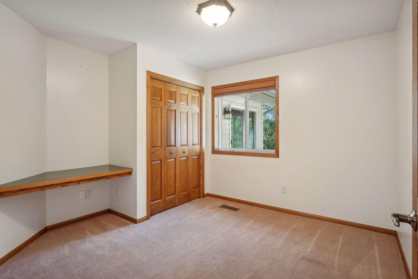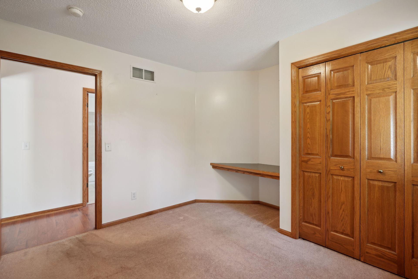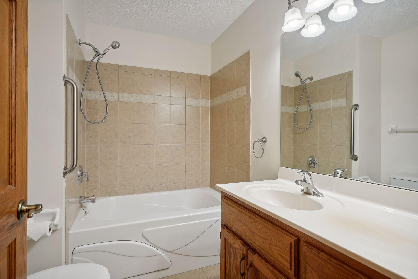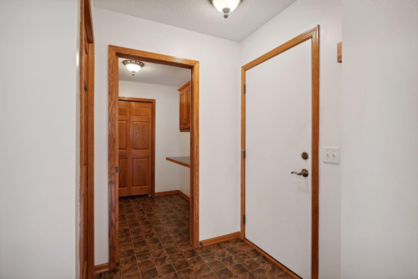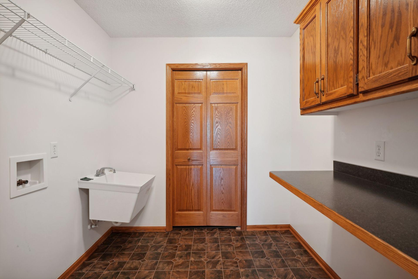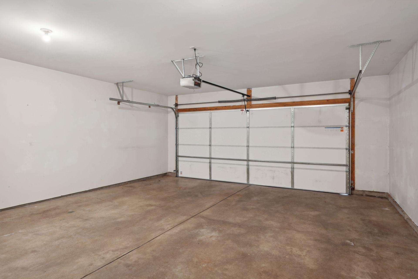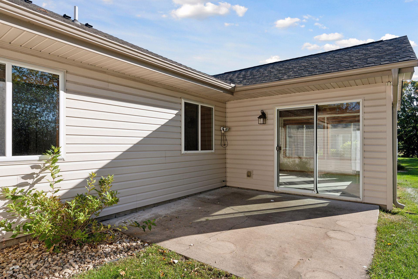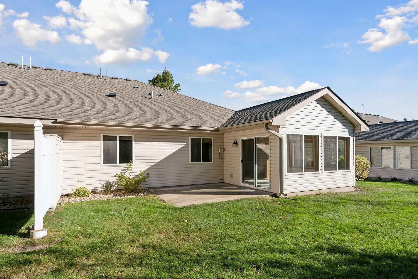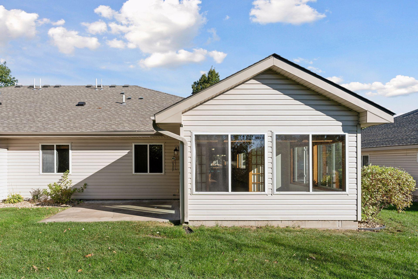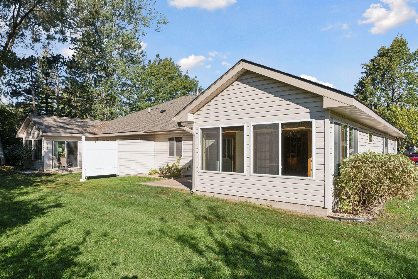12816 ULYSSES STREET
12816 Ulysses Street, Minneapolis (Blaine), 55434, MN
-
Price: $335,000
-
Status type: For Sale
-
City: Minneapolis (Blaine)
-
Neighborhood: Cic 146 Daileys Fair Oak
Bedrooms: 2
Property Size :1531
-
Listing Agent: NST16570,NST94496
-
Property type : Townhouse Side x Side
-
Zip code: 55434
-
Street: 12816 Ulysses Street
-
Street: 12816 Ulysses Street
Bathrooms: 2
Year: 2003
Listing Brokerage: Edina Realty, Inc.
FEATURES
- Range
- Refrigerator
- Microwave
- Dishwasher
DETAILS
Beautiful one level and handicapped accessible, easy living Townhome with No Stairs! This home has the primary ensuite with 3/4 bathroom with a walk-in-closet, an additional bedroom, additional full bathroom, and attached double garage. The home has a lot to offer with the open concept that you are looking for with great living space in a 55+ Community. Great home to enjoy, relax and perfect to entertain some loved ones. The cook in the family will love this kitchen has a pantry with ample oak cabinets, countertop space with room for bar stools, is open to the dinning area, the living room with a gas fireplace. Just in time to cozy up to the fireplace for these chilly days that are coming really soon! The lovely Sunroom will give you some extra living space and a lot of wonderful natural sunlight through the year and has french doors. Also off the sunroom leads to the patio, which feels very secluded and private. The backyard has trees that give you that privacy, that most people are looking for and this home is located at the end of cul-de-sac. The New Owner will receive one year HSA Home Warranty. This is convenient to shopping, restaurants, highways and more.
INTERIOR
Bedrooms: 2
Fin ft² / Living Area: 1531 ft²
Below Ground Living: N/A
Bathrooms: 2
Above Ground Living: 1531ft²
-
Basement Details: None,
Appliances Included:
-
- Range
- Refrigerator
- Microwave
- Dishwasher
EXTERIOR
Air Conditioning: Central Air
Garage Spaces: 2
Construction Materials: N/A
Foundation Size: 1531ft²
Unit Amenities:
-
- Patio
Heating System:
-
- Forced Air
ROOMS
| Main | Size | ft² |
|---|---|---|
| Dining Room | 13x11 | 169 ft² |
| Kitchen | 14x9 | 196 ft² |
| Sun Room | 13x11 | 169 ft² |
| Bedroom 1 | 14x10 | 196 ft² |
| Bedroom 2 | 10x10 | 100 ft² |
| Laundry | 9x8 | 81 ft² |
| Patio | 9x8 | 81 ft² |
LOT
Acres: N/A
Lot Size Dim.: 2,412
Longitude: 45.2034
Latitude: -93.2369
Zoning: Residential-Single Family
FINANCIAL & TAXES
Tax year: 2024
Tax annual amount: $2,789
MISCELLANEOUS
Fuel System: N/A
Sewer System: City Sewer/Connected
Water System: City Water/Connected
ADITIONAL INFORMATION
MLS#: NST7654209
Listing Brokerage: Edina Realty, Inc.

ID: 3443493
Published: October 03, 2024
Last Update: October 03, 2024
Views: 35


