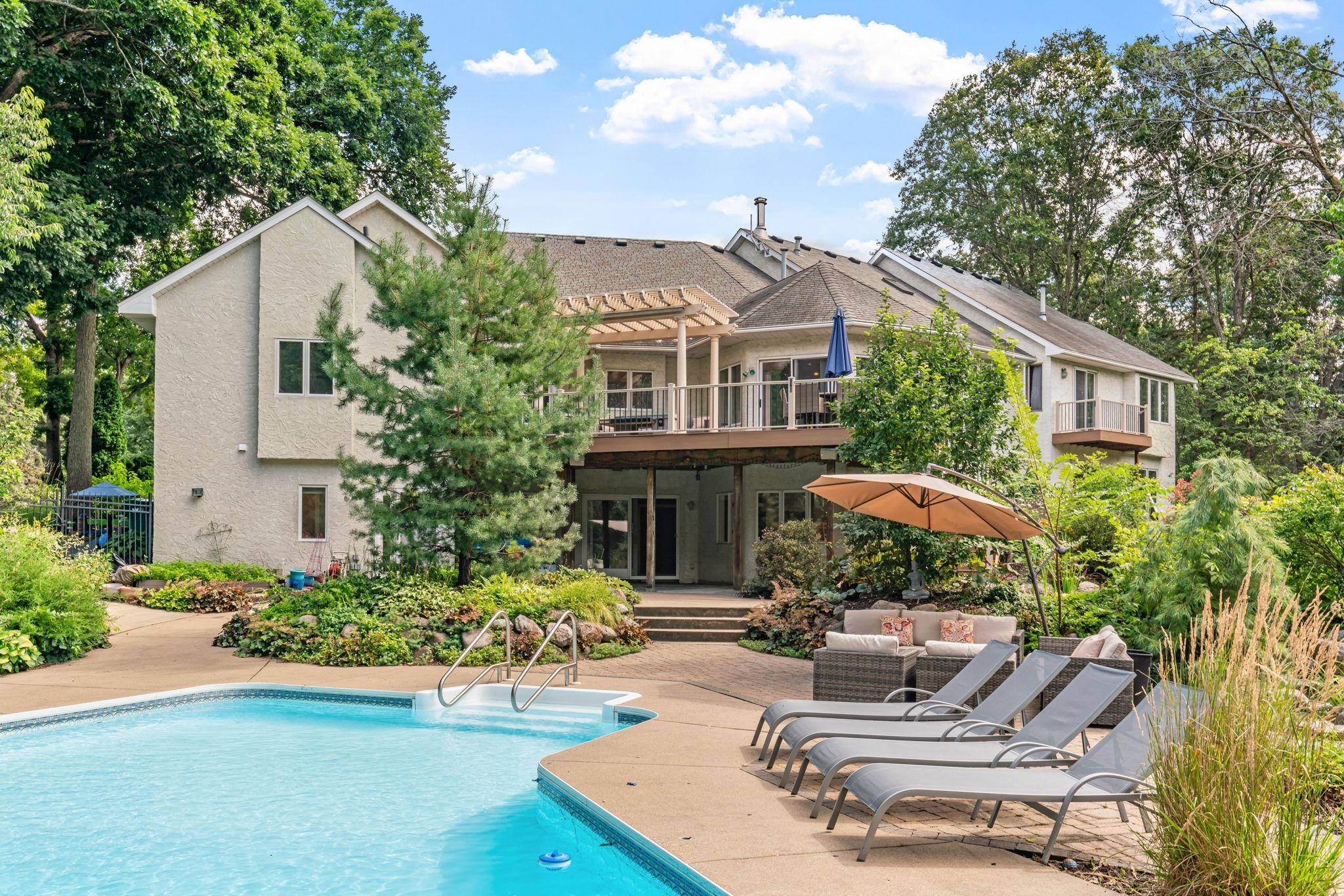12818 DOVER COURT
12818 Dover Court, Saint Paul (Apple Valley), 55124, MN
-
Price: $849,000
-
Status type: For Sale
-
Neighborhood: Hearthstone
Bedrooms: 5
Property Size :5729
-
Listing Agent: NST11236,NST108010
-
Property type : Single Family Residence
-
Zip code: 55124
-
Street: 12818 Dover Court
-
Street: 12818 Dover Court
Bathrooms: 5
Year: 1991
Listing Brokerage: Keller Williams Integrity Realty
FEATURES
- Refrigerator
- Washer
- Dryer
- Microwave
- Dishwasher
- Water Softener Owned
- Disposal
- Cooktop
- Wall Oven
- Double Oven
- Stainless Steel Appliances
DETAILS
Welcome to your dream home! A perfect blend of luxury, space, and privacy, this 5,700+sqft estate sits on 1-acre lot at the end of a cul-de-sac, w/a beautiful pool & pond! Within walking distance to Lebanon Hills, Huntington Park, & Valleywood Golf Course, and is in the award-winning ISD 196 school district! 1-level living, w/full amenities, featuring 5 generous bedrooms (3 w/en-suites), 5 bathrooms, 4 fireplaces all designed to cater to all your needs. The open & expansive floor plan features a large eat-in kitchen, a grand living room w/vaulted ceilings, accented by a 2-sided gas fireplace & a cozy sun room perfect for gatherings, large or small! Step outside to your private oasis—a resort-style pool surrounded by lush landscaping, ideal for relaxing or entertaining guests. The oversized 3-car garage provides ample storage space and convenience. Located in a prestigious neighborhood, this home offers unparalleled comfort and style. Don’t miss your opportunity to own this home!
INTERIOR
Bedrooms: 5
Fin ft² / Living Area: 5729 ft²
Below Ground Living: 2323ft²
Bathrooms: 5
Above Ground Living: 3406ft²
-
Basement Details: Block, Drain Tiled, Finished, Full, Storage/Locker, Storage Space, Sump Pump, Unfinished, Walkout,
Appliances Included:
-
- Refrigerator
- Washer
- Dryer
- Microwave
- Dishwasher
- Water Softener Owned
- Disposal
- Cooktop
- Wall Oven
- Double Oven
- Stainless Steel Appliances
EXTERIOR
Air Conditioning: Central Air
Garage Spaces: 3
Construction Materials: N/A
Foundation Size: 3151ft²
Unit Amenities:
-
- Patio
- Kitchen Window
- Deck
- Porch
- Natural Woodwork
- Hardwood Floors
- Sun Room
- Balcony
- Ceiling Fan(s)
- Vaulted Ceiling(s)
- Washer/Dryer Hookup
- Security System
- In-Ground Sprinkler
- Paneled Doors
- Kitchen Center Island
- French Doors
- Intercom System
- Tile Floors
- Main Floor Primary Bedroom
- Primary Bedroom Walk-In Closet
Heating System:
-
- Forced Air
- Wood Stove
- Fireplace(s)
ROOMS
| Main | Size | ft² |
|---|---|---|
| Living Room | 32x23 | 1024 ft² |
| Dining Room | 18x16 | 324 ft² |
| Kitchen | 25x21 | 625 ft² |
| Bedroom 2 | 15x14 | 225 ft² |
| Bedroom 3 | 15x14 | 225 ft² |
| Laundry | 15 x 11 | 225 ft² |
| Garage | 30x26 | 900 ft² |
| Bathroom | 09x07 | 81 ft² |
| Bedroom 5 | 20x14 | 400 ft² |
| Lower | Size | ft² |
|---|---|---|
| Family Room | 59x33 | 3481 ft² |
| Bedroom 4 | 15 x 13 | 225 ft² |
| Office | 17 x 14 | 289 ft² |
| Storage | 15x08 | 225 ft² |
| Upper | Size | ft² |
|---|---|---|
| Bedroom 1 | 29x21 | 841 ft² |
| Walk In Closet | 11x08 | 121 ft² |
LOT
Acres: N/A
Lot Size Dim.: 58x189x126x205x247
Longitude: 44.7668
Latitude: -93.158
Zoning: Residential-Single Family
FINANCIAL & TAXES
Tax year: 2024
Tax annual amount: $11,220
MISCELLANEOUS
Fuel System: N/A
Sewer System: City Sewer/Connected
Water System: City Water/Connected
ADITIONAL INFORMATION
MLS#: NST7634076
Listing Brokerage: Keller Williams Integrity Realty

ID: 3293876
Published: August 16, 2024
Last Update: August 16, 2024
Views: 21






