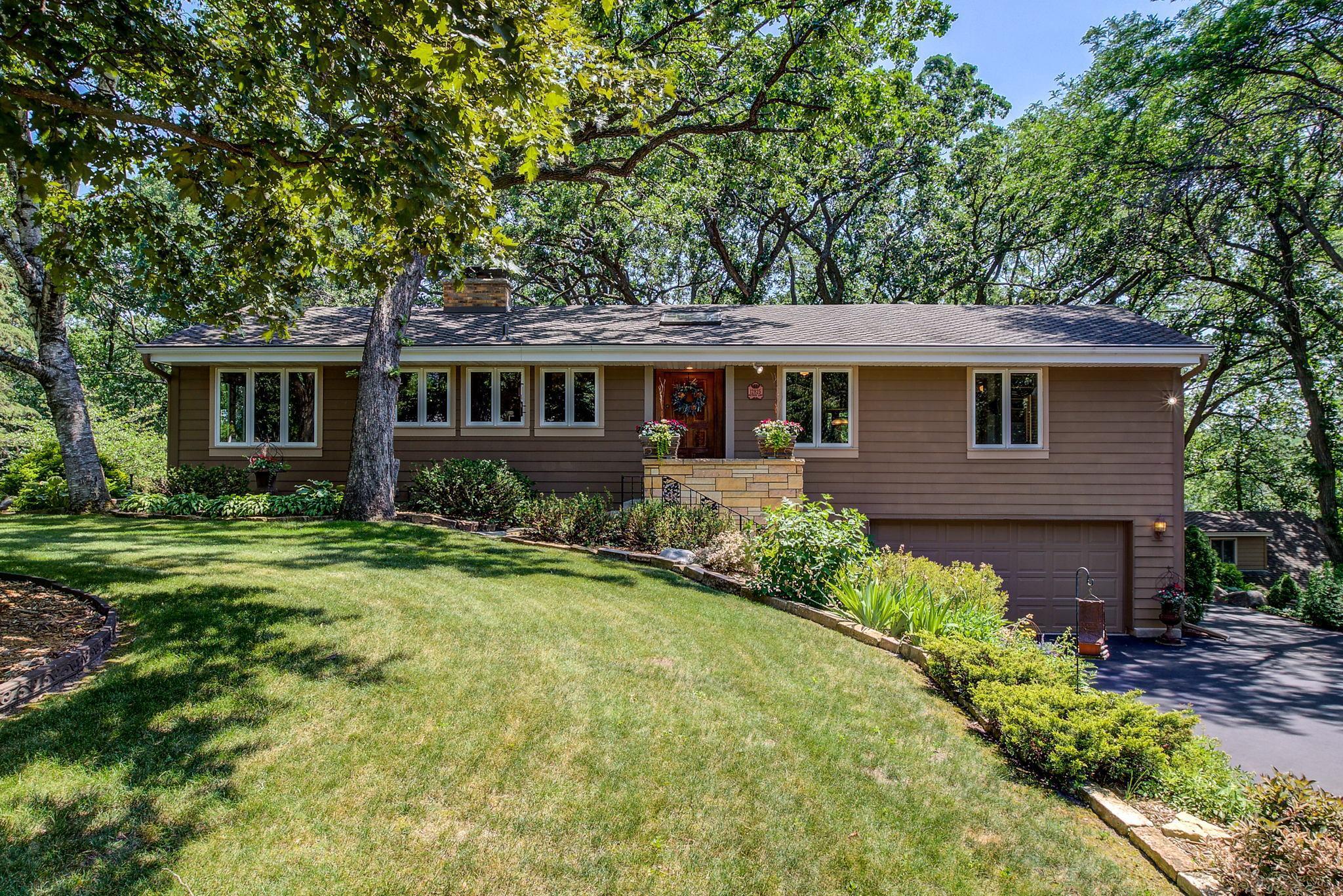12825 MAYWOOD LANE
12825 Maywood Lane, Minnetonka, 55343, MN
-
Price: $629,900
-
Status type: For Sale
-
City: Minnetonka
-
Neighborhood: Lakelun Add
Bedrooms: 3
Property Size :2484
-
Listing Agent: NST16691,NST42800
-
Property type : Single Family Residence
-
Zip code: 55343
-
Street: 12825 Maywood Lane
-
Street: 12825 Maywood Lane
Bathrooms: 3
Year: 1957
Listing Brokerage: Coldwell Banker Burnet
FEATURES
- Range
- Refrigerator
- Washer
- Dryer
- Microwave
- Disposal
DETAILS
Immaculate rambler nestled at the end of a wooded cul-de-sac! Enjoy the quiet neighborhood, sprawling oak trees, pond views & access to neighborhood trails, River Bluff Regional Trail & Shady Oak Lake! Step inside to completely remodeled luxury kitchen w/ custom cabinetry, bartop seating & informal dining. The main floor boasts tons of natural light & gorgeous views through the multitude of newer windows throughout! The primary bedroom features a balcony w/ pond views & a huge walk-in closet w/ custom shelving! Main floor also features 2nd bedroom, full bath, 1/2 bath & an office! LL has a walk-out family room, 3rd bedroom, 3/4 bath w/ heated floors, large laundry area & storage! Heated tuckunder garage with new epoxy floors! Additional detached garage w/ built-in workbench & loft space for storage or hobbies! Unbelievable home w/ lush perennials, towering oak trees, neighborhood trails, communal firepit & proximity to main roads & highways, yet very secluded feel!
INTERIOR
Bedrooms: 3
Fin ft² / Living Area: 2484 ft²
Below Ground Living: 945ft²
Bathrooms: 3
Above Ground Living: 1539ft²
-
Basement Details: Walkout, Full, Finished,
Appliances Included:
-
- Range
- Refrigerator
- Washer
- Dryer
- Microwave
- Disposal
EXTERIOR
Air Conditioning: Central Air
Garage Spaces: 4
Construction Materials: N/A
Foundation Size: 1539ft²
Unit Amenities:
-
- Patio
- Kitchen Window
- Deck
- Natural Woodwork
- Hardwood Floors
- Ceiling Fan(s)
- Walk-In Closet
- In-Ground Sprinkler
- Main Floor Master Bedroom
- Skylight
- Master Bedroom Walk-In Closet
- Tile Floors
Heating System:
-
- Forced Air
ROOMS
| Main | Size | ft² |
|---|---|---|
| Living Room | 22x17 | 484 ft² |
| Dining Room | 11x10 | 121 ft² |
| Kitchen | 16x10 | 256 ft² |
| Bedroom 1 | 20x12 | 400 ft² |
| Bedroom 2 | 12x11 | 144 ft² |
| Den | 10x7 | 100 ft² |
| Walk In Closet | 12x6 | 144 ft² |
| Garage | 23x22 | 529 ft² |
| Lower | Size | ft² |
|---|---|---|
| Family Room | 25x15 | 625 ft² |
| Bedroom 3 | 15x10 | 225 ft² |
| Walk In Closet | 7x5 | 49 ft² |
| Patio | 35x20 | 1225 ft² |
| Storage | 9x6 | 81 ft² |
LOT
Acres: N/A
Lot Size Dim.: 94x226x217x171
Longitude: 44.9115
Latitude: -93.4431
Zoning: Residential-Single Family
FINANCIAL & TAXES
Tax year: 2022
Tax annual amount: $5,809
MISCELLANEOUS
Fuel System: N/A
Sewer System: City Sewer/Connected
Water System: City Water/Connected
ADITIONAL INFORMATION
MLS#: NST6221048
Listing Brokerage: Coldwell Banker Burnet

ID: 895091
Published: June 23, 2022
Last Update: June 23, 2022
Views: 82






