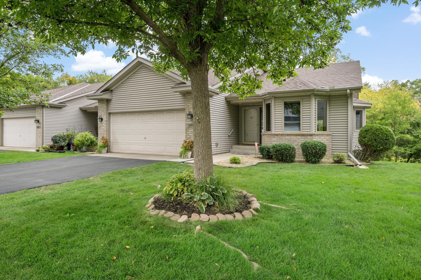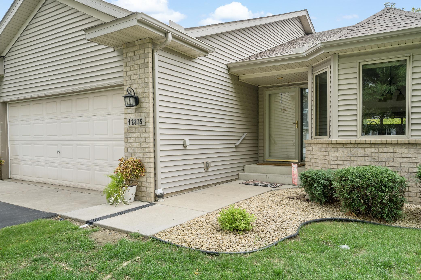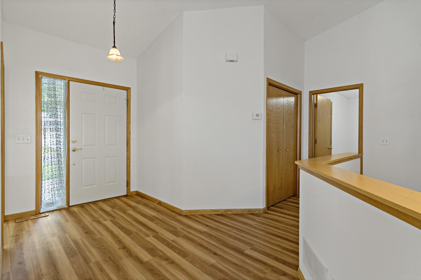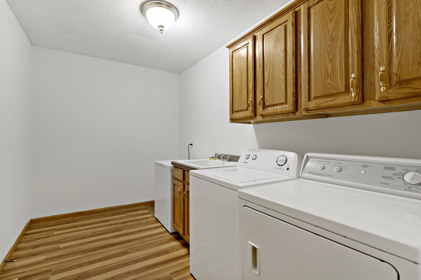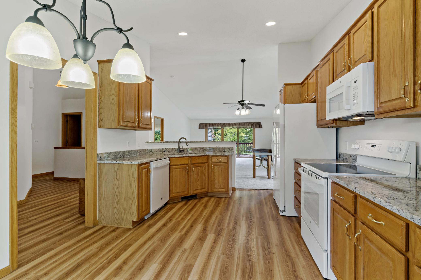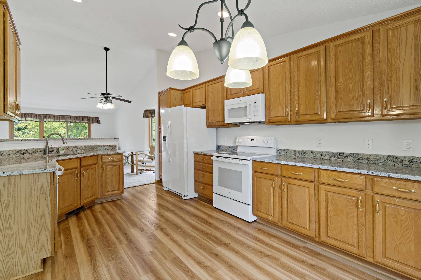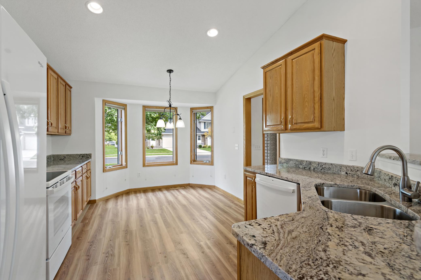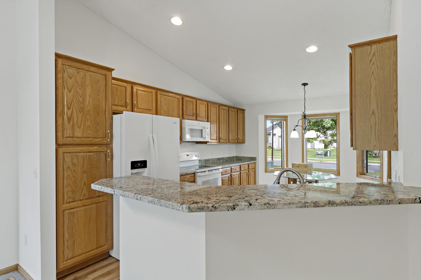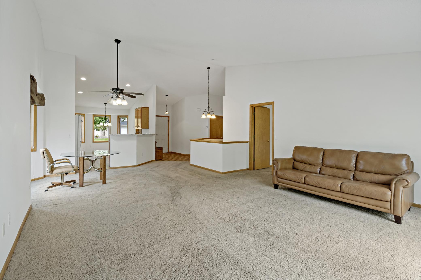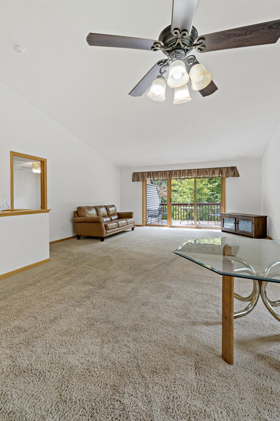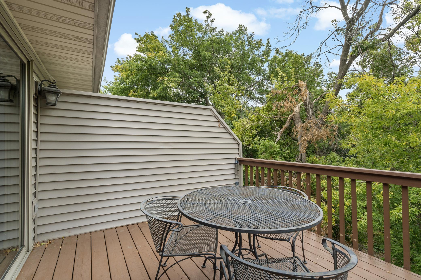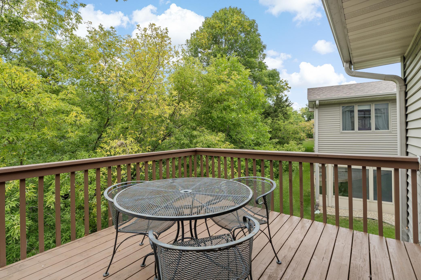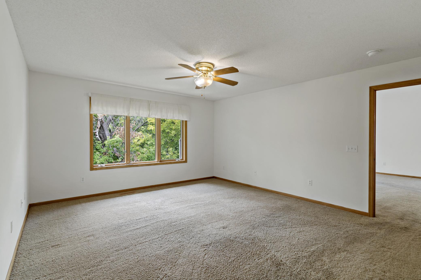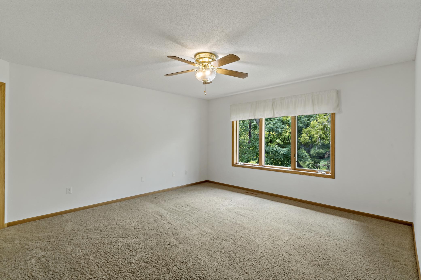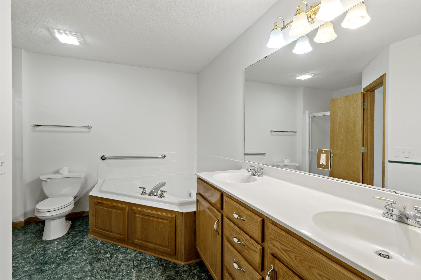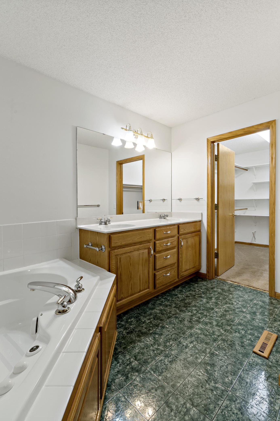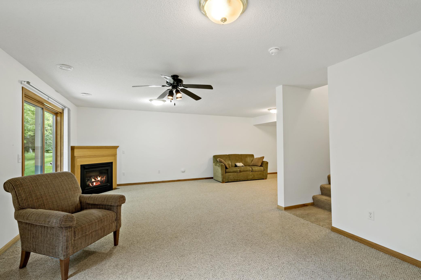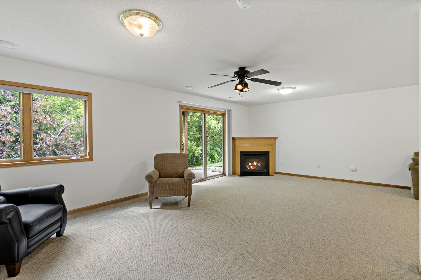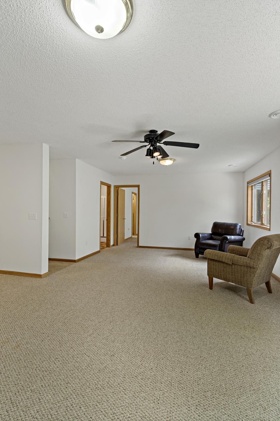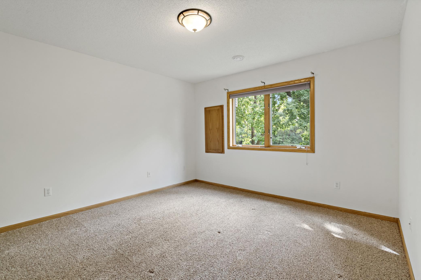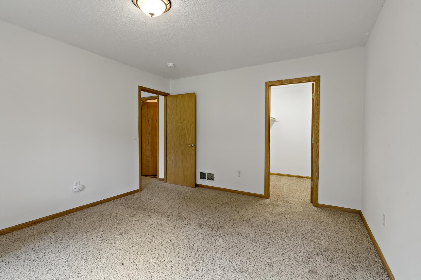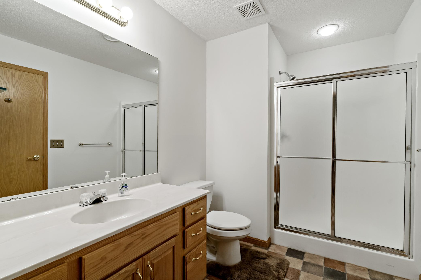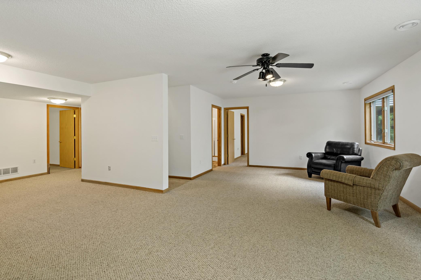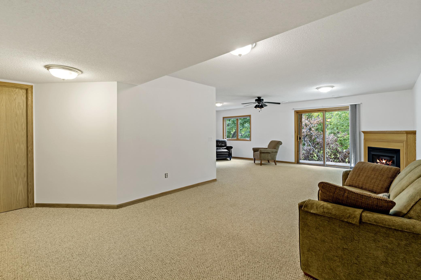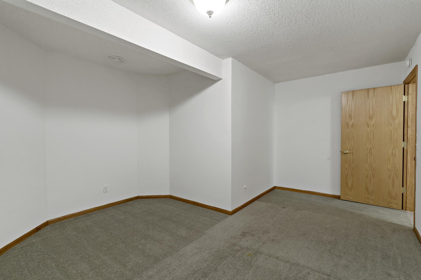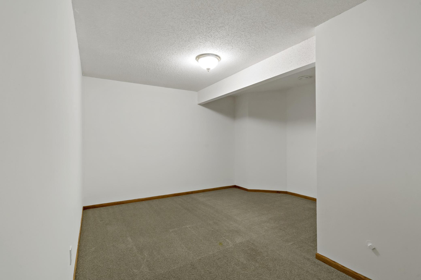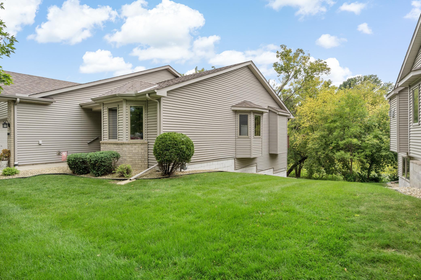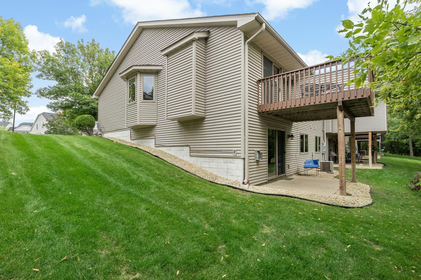12835 74TH AVENUE
12835 74th Avenue, Maple Grove, 55369, MN
-
Price: $359,900
-
Status type: For Sale
-
City: Maple Grove
-
Neighborhood: Cedar Ponds
Bedrooms: 2
Property Size :2520
-
Listing Agent: NST16633,NST38632
-
Property type : Townhouse Side x Side
-
Zip code: 55369
-
Street: 12835 74th Avenue
-
Street: 12835 74th Avenue
Bathrooms: 3
Year: 1999
Listing Brokerage: Coldwell Banker Burnet
FEATURES
- Dryer
- Microwave
- Exhaust Fan
- Dishwasher
- Disposal
DETAILS
Clean, updated, light, spacious, end unit! Approximately 2500 finished square feet that have just been professionally painted throughout the home. Owner's suite has attached bathroom with separate shower, 2 person jetted tub, double vanity, and walk-in closet. New LVP floors in Kitchen, entry, & laundry room. Brand new granite counter tops, brand new stove and refrigerator, and nearly new dishwasher and microwave, are some of the recent updates. Dinette space in kitchen as well as breakfast bar and formal dining too! Extra large living room walks out to deck and great views of wetlands and trees. Lower Level offers 2nd bedroom and bath and huge "L" shaped family room with fireplace and walk out to patio.....plus large flex space for crafts, office or whatever you want it to be! Seller has put in $30K in improvements in last 60 days. This includes new carpet on the main as of 10/9, and brand new Lennox Furnace and high efficiency Central Air as of 10/6. This is a must see!
INTERIOR
Bedrooms: 2
Fin ft² / Living Area: 2520 ft²
Below Ground Living: 1218ft²
Bathrooms: 3
Above Ground Living: 1302ft²
-
Basement Details: Block, Drain Tiled, Egress Window(s), Finished, Full, Sump Pump, Walkout,
Appliances Included:
-
- Dryer
- Microwave
- Exhaust Fan
- Dishwasher
- Disposal
EXTERIOR
Air Conditioning: Central Air
Garage Spaces: 2
Construction Materials: N/A
Foundation Size: 1302ft²
Unit Amenities:
-
- Patio
- Deck
- Natural Woodwork
- Hardwood Floors
- Balcony
- Ceiling Fan(s)
- Walk-In Closet
- Vaulted Ceiling(s)
- Washer/Dryer Hookup
- Exercise Room
- Main Floor Primary Bedroom
- Primary Bedroom Walk-In Closet
Heating System:
-
- Forced Air
ROOMS
| Lower | Size | ft² |
|---|---|---|
| Bedroom 2 | 12x13.5 | 161 ft² |
| Game Room | 12x14 | 144 ft² |
| Family Room | 27.5x12.5 | 340.42 ft² |
| Office | 13x12 | 169 ft² |
| Main | Size | ft² |
|---|---|---|
| Bedroom 1 | 13x12 | 169 ft² |
| Living Room | 17x16 | 289 ft² |
| Dining Room | 14x9 | 196 ft² |
| Kitchen | 15x14 | 225 ft² |
LOT
Acres: N/A
Lot Size Dim.: 48x128x4x44x124
Longitude: 45.0895
Latitude: -93.443
Zoning: Residential-Single Family
FINANCIAL & TAXES
Tax year: 2023
Tax annual amount: $4,092
MISCELLANEOUS
Fuel System: N/A
Sewer System: City Sewer/Connected
Water System: City Water/Connected
ADITIONAL INFORMATION
MLS#: NST7280327
Listing Brokerage: Coldwell Banker Burnet

ID: 2297976
Published: September 08, 2023
Last Update: September 08, 2023
Views: 132


