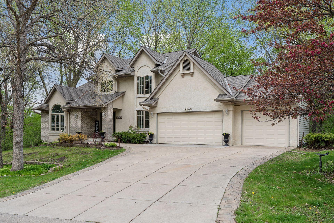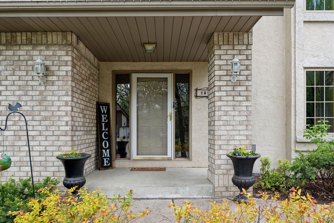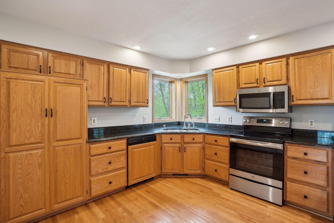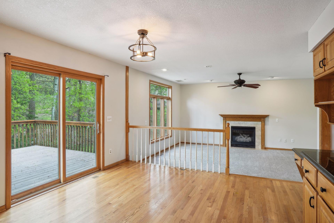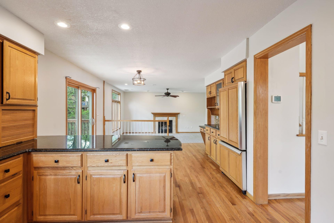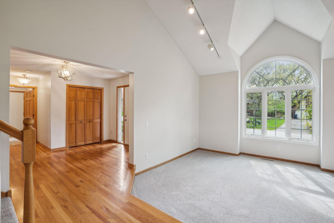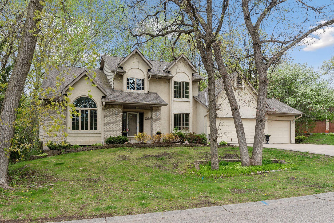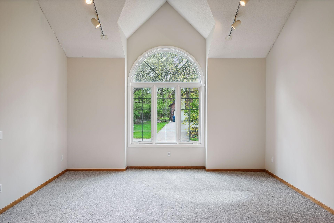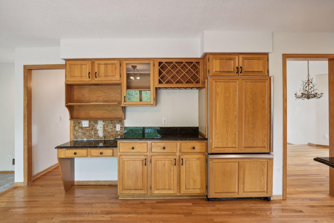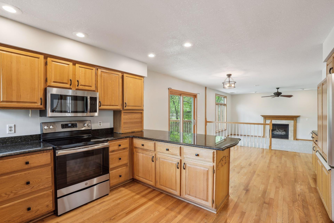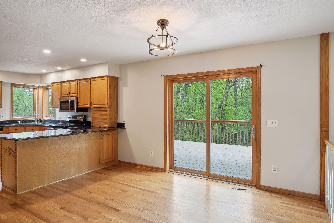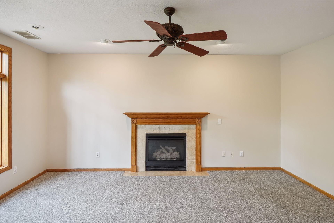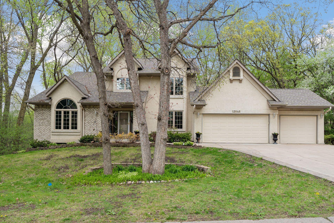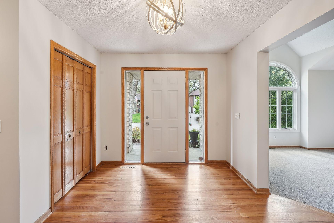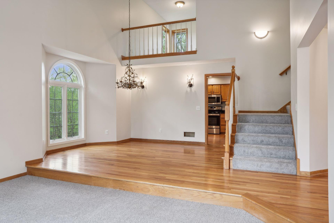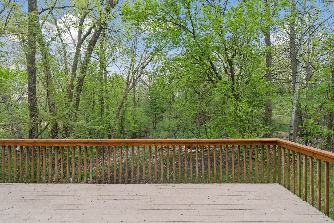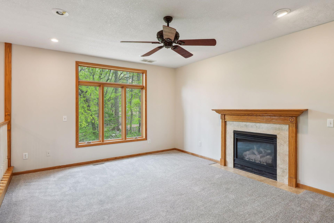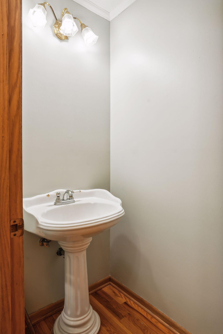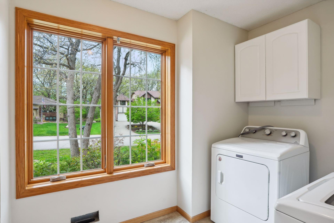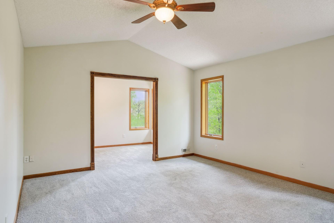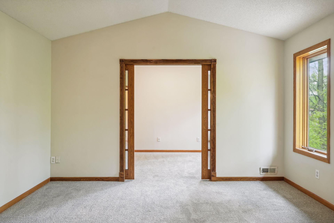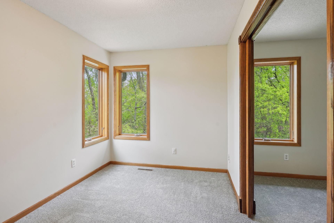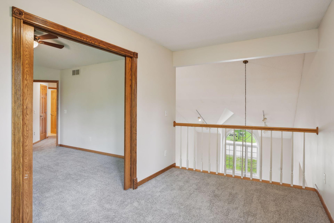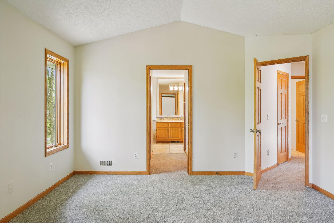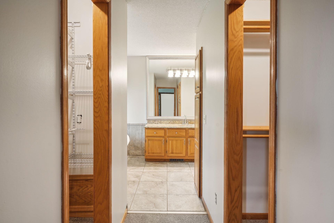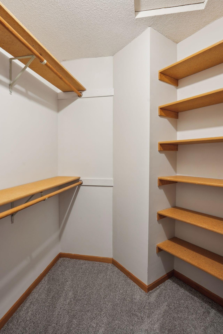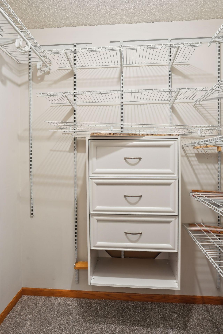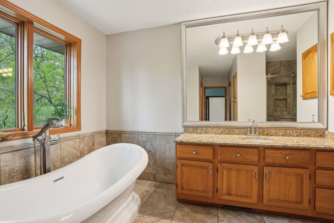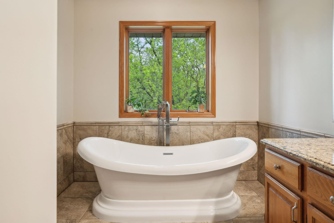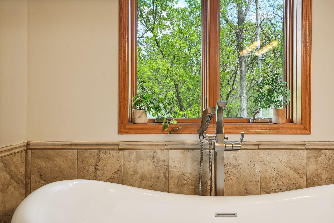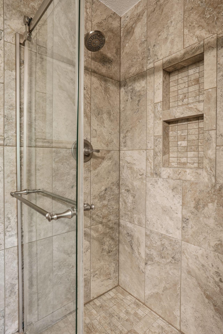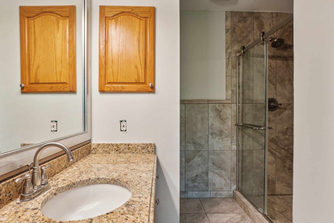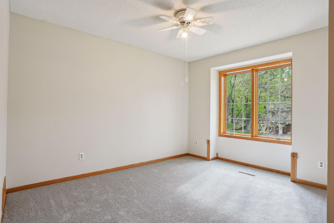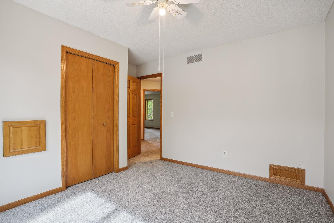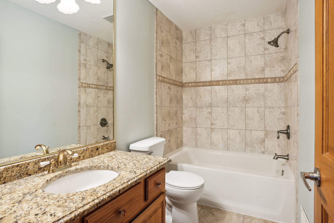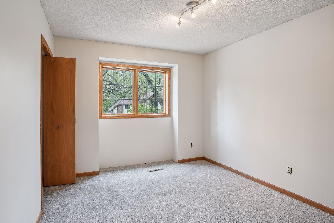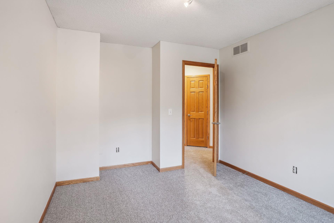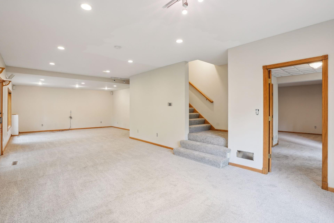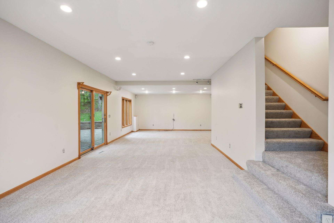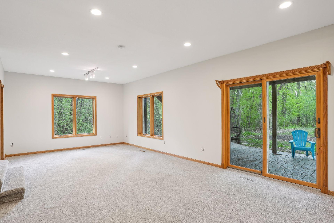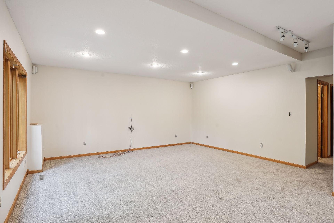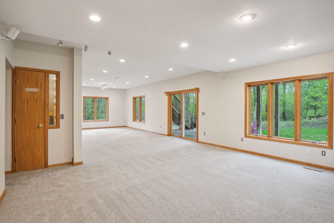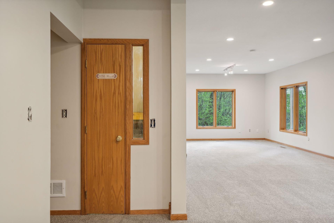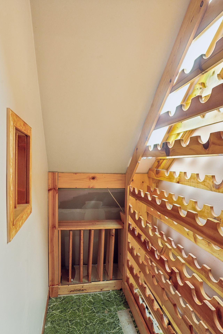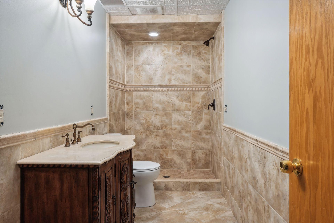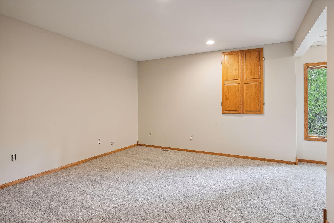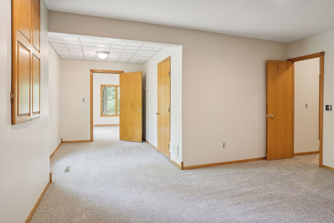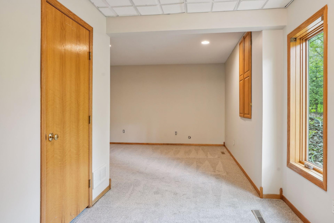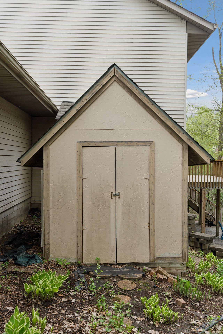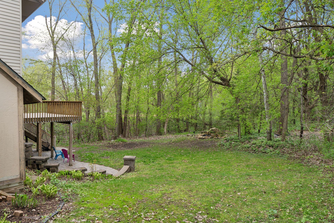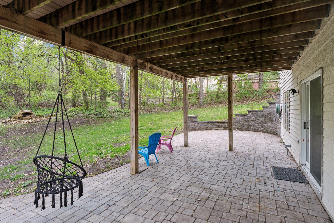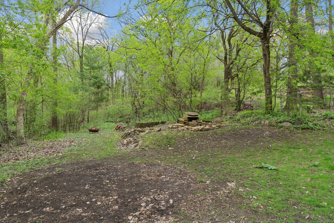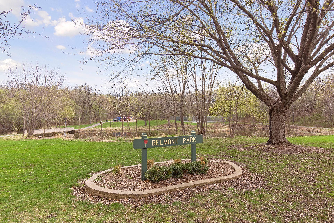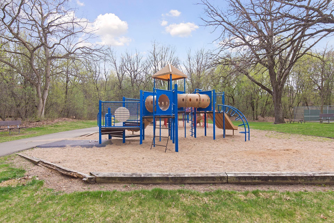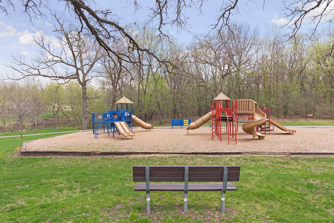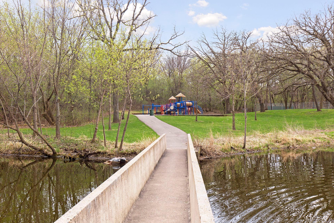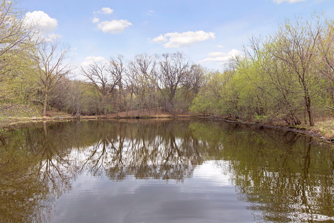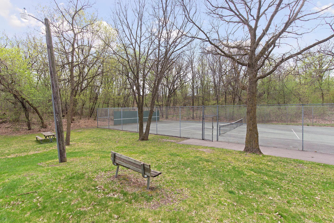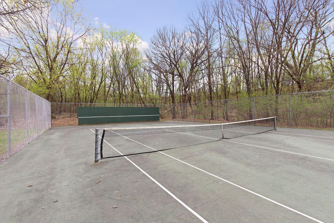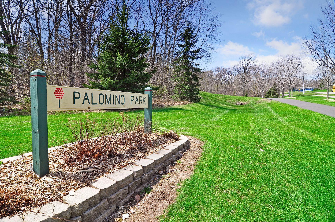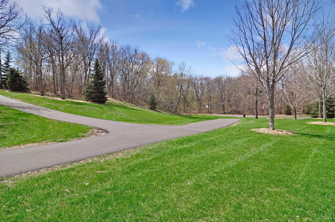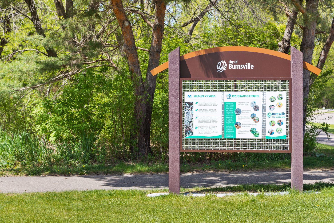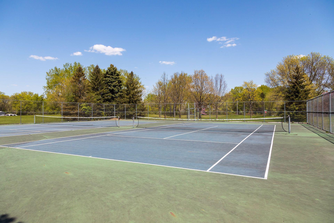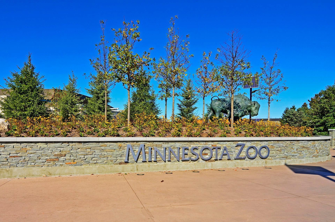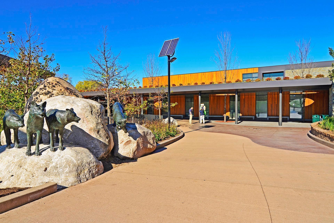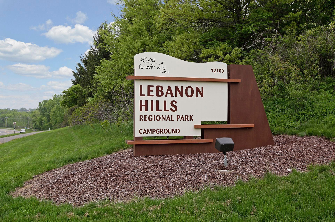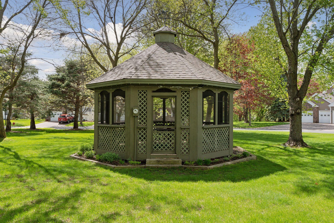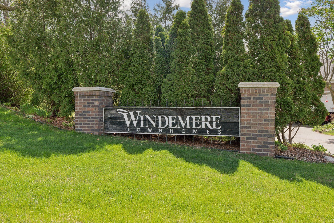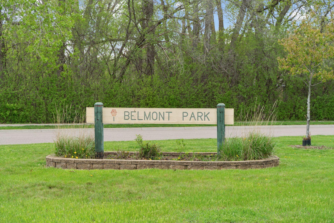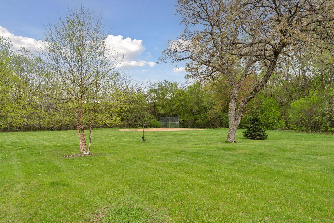12846 HIALEAH PATH
12846 Hialeah Path, Saint Paul (Apple Valley), 55124, MN
-
Price: $565,000
-
Status type: For Sale
-
Neighborhood: The Highlands
Bedrooms: 4
Property Size :3563
-
Listing Agent: NST16271,NST45085
-
Property type : Single Family Residence
-
Zip code: 55124
-
Street: 12846 Hialeah Path
-
Street: 12846 Hialeah Path
Bathrooms: 4
Year: 1992
Listing Brokerage: RE/MAX Results
FEATURES
- Range
- Washer
- Dryer
- Microwave
- Dishwasher
DETAILS
This lovely custom built 2 story home sits on a wooded .67 acre lot which abuts Belmont Park on 2 sides. All the bells and whistles, plus the entire home is freshley painted and new carpet. The main floor features beautiful hardwood floors (recently finished); Vaulted living and dining room; Kitchen opens to the informal dining and family room with a gas fireplace. The upper level has spacious trex deck and a paver patio below at the walkout level. Upper level has 3 bedrooms plus a private loft off the primary bedroom which overlooks the living room. The primary bath is updated with a free standing tub and double sinks plus 2 walk-in closets. The lower level is finished with wide open family room, 4th bedroom and full bath. Additional features include a 3 car garage, and storage shed behind the garage. Cement driveway and tons of mature trees. Recent updates include Stucco repairs, New dishwasher, Refinished hardwood floors, New Radon Mitigation system, Fresh paint, New carpet +++ Quick posession possible and American Home Shield warranty included.
INTERIOR
Bedrooms: 4
Fin ft² / Living Area: 3563 ft²
Below Ground Living: 1152ft²
Bathrooms: 4
Above Ground Living: 2411ft²
-
Basement Details: Block, Daylight/Lookout Windows, Finished, Partially Finished, Storage Space, Walkout,
Appliances Included:
-
- Range
- Washer
- Dryer
- Microwave
- Dishwasher
EXTERIOR
Air Conditioning: Central Air
Garage Spaces: 3
Construction Materials: N/A
Foundation Size: 1412ft²
Unit Amenities:
-
- Kitchen Window
- Deck
- Hardwood Floors
- Ceiling Fan(s)
- Local Area Network
- In-Ground Sprinkler
- Multiple Phone Lines
- Exercise Room
- Cable
- French Doors
- Primary Bedroom Walk-In Closet
Heating System:
-
- Forced Air
- Fireplace(s)
ROOMS
| Main | Size | ft² |
|---|---|---|
| Living Room | 16x13 | 256 ft² |
| Dining Room | 13x16 | 169 ft² |
| Kitchen | 14x16 | 196 ft² |
| Informal Dining Room | 14x9 | 196 ft² |
| Family Room | 16x16 | 256 ft² |
| Laundry | 7x8 | 49 ft² |
| Upper | Size | ft² |
|---|---|---|
| Bedroom 1 | 13x15.6 | 201.5 ft² |
| Loft | 13.6x8 | 183.6 ft² |
| Bedroom 2 | 10x12.6 | 125 ft² |
| Bedroom 3 | 12x10 | 144 ft² |
| Lower | Size | ft² |
|---|---|---|
| Bedroom 4 | 14x12 | 196 ft² |
| Family Room | 16.10x38 | 271.02 ft² |
LOT
Acres: N/A
Lot Size Dim.: 138x320x40x316
Longitude: 44.763
Latitude: -93.2366
Zoning: Residential-Single Family
FINANCIAL & TAXES
Tax year: 2024
Tax annual amount: $5,884
MISCELLANEOUS
Fuel System: N/A
Sewer System: City Sewer/Connected
Water System: City Water/Connected
ADITIONAL INFORMATION
MLS#: NST7652357
Listing Brokerage: RE/MAX Results

ID: 3427207
Published: September 21, 2024
Last Update: September 21, 2024
Views: 62


