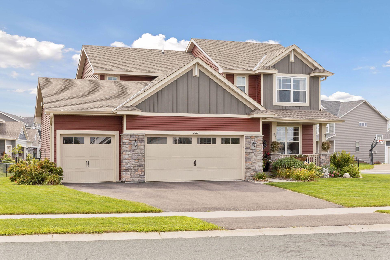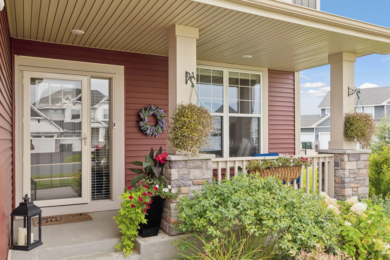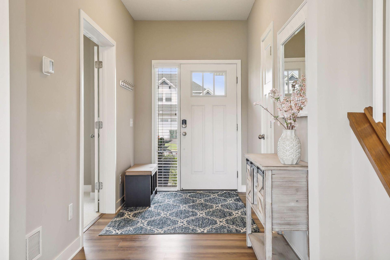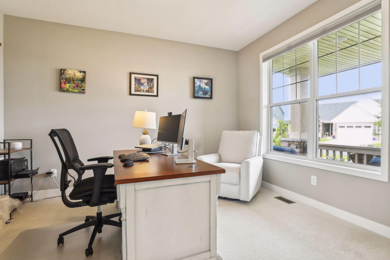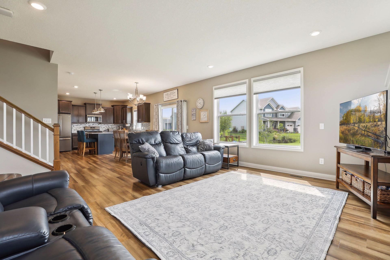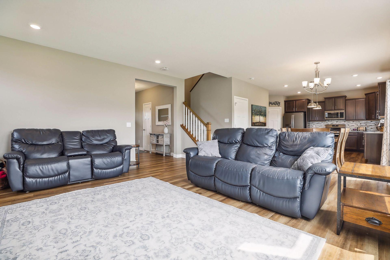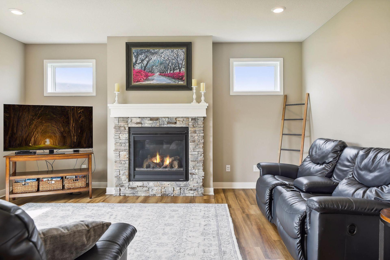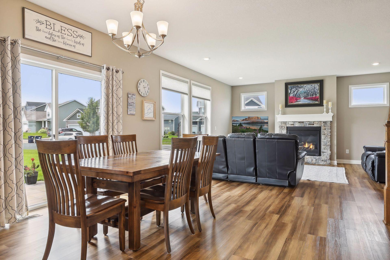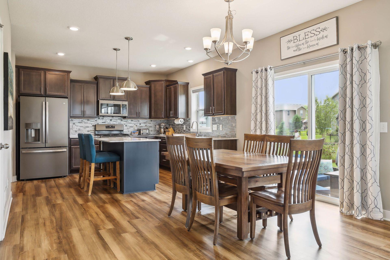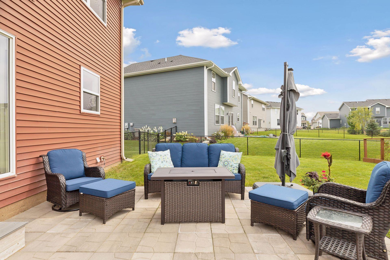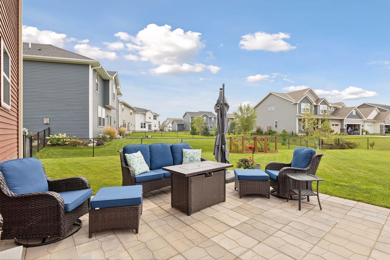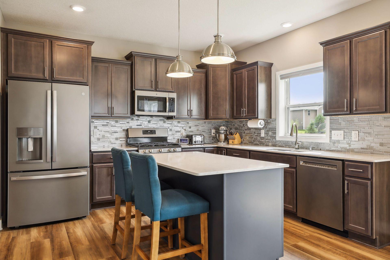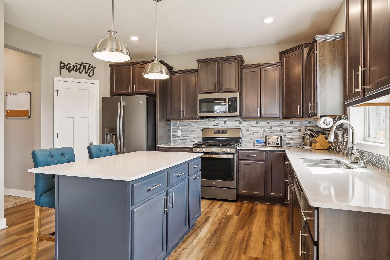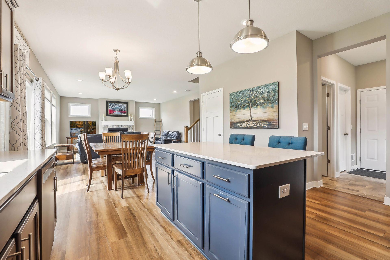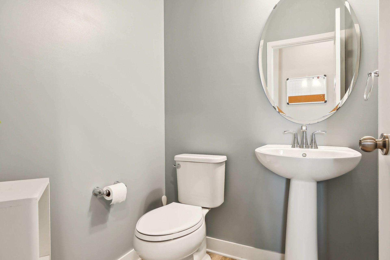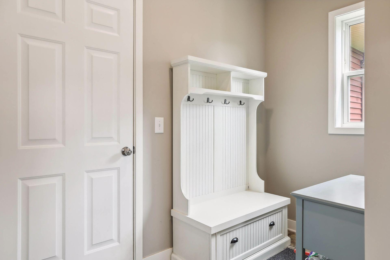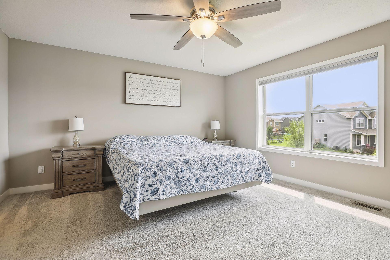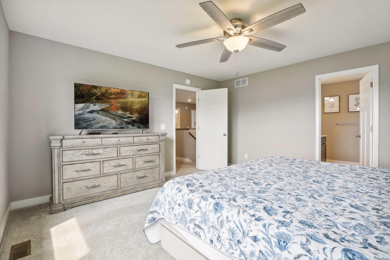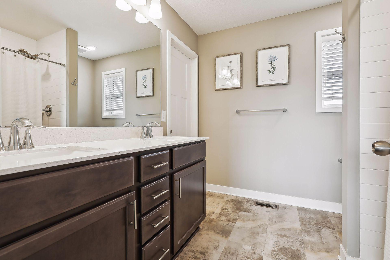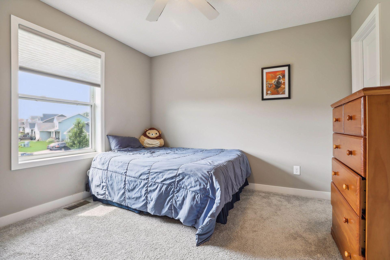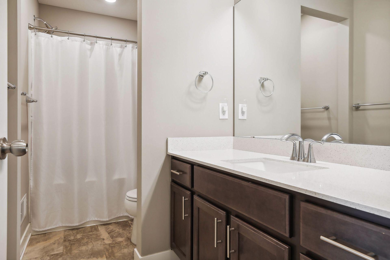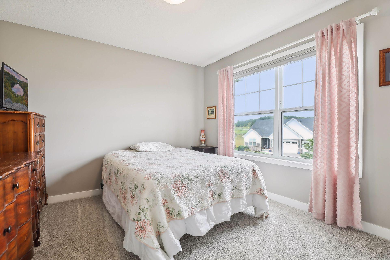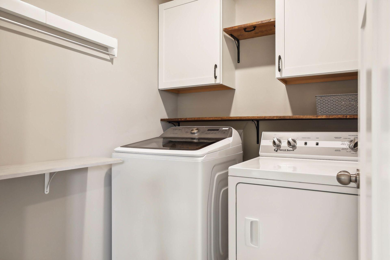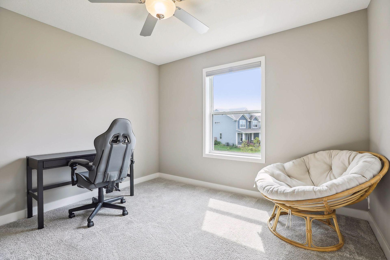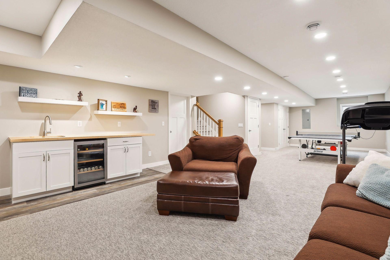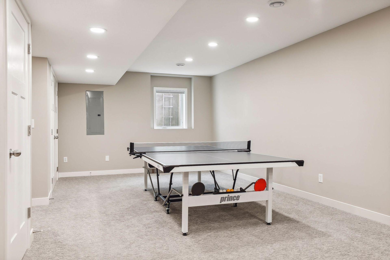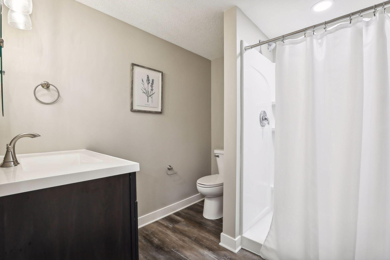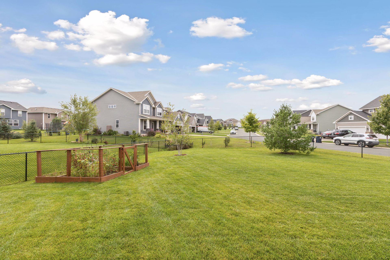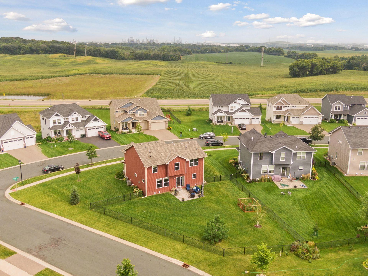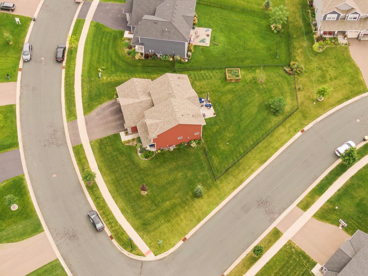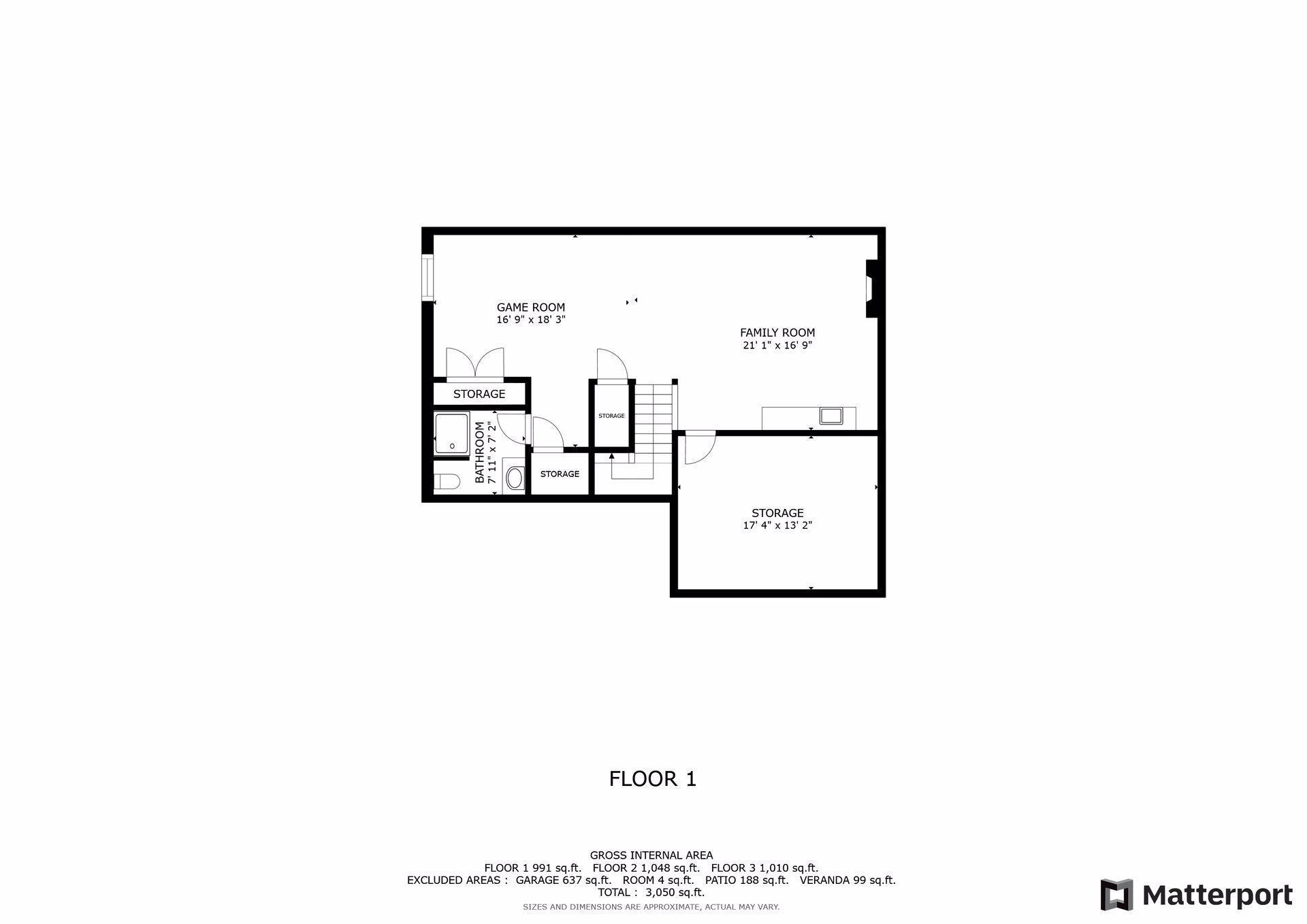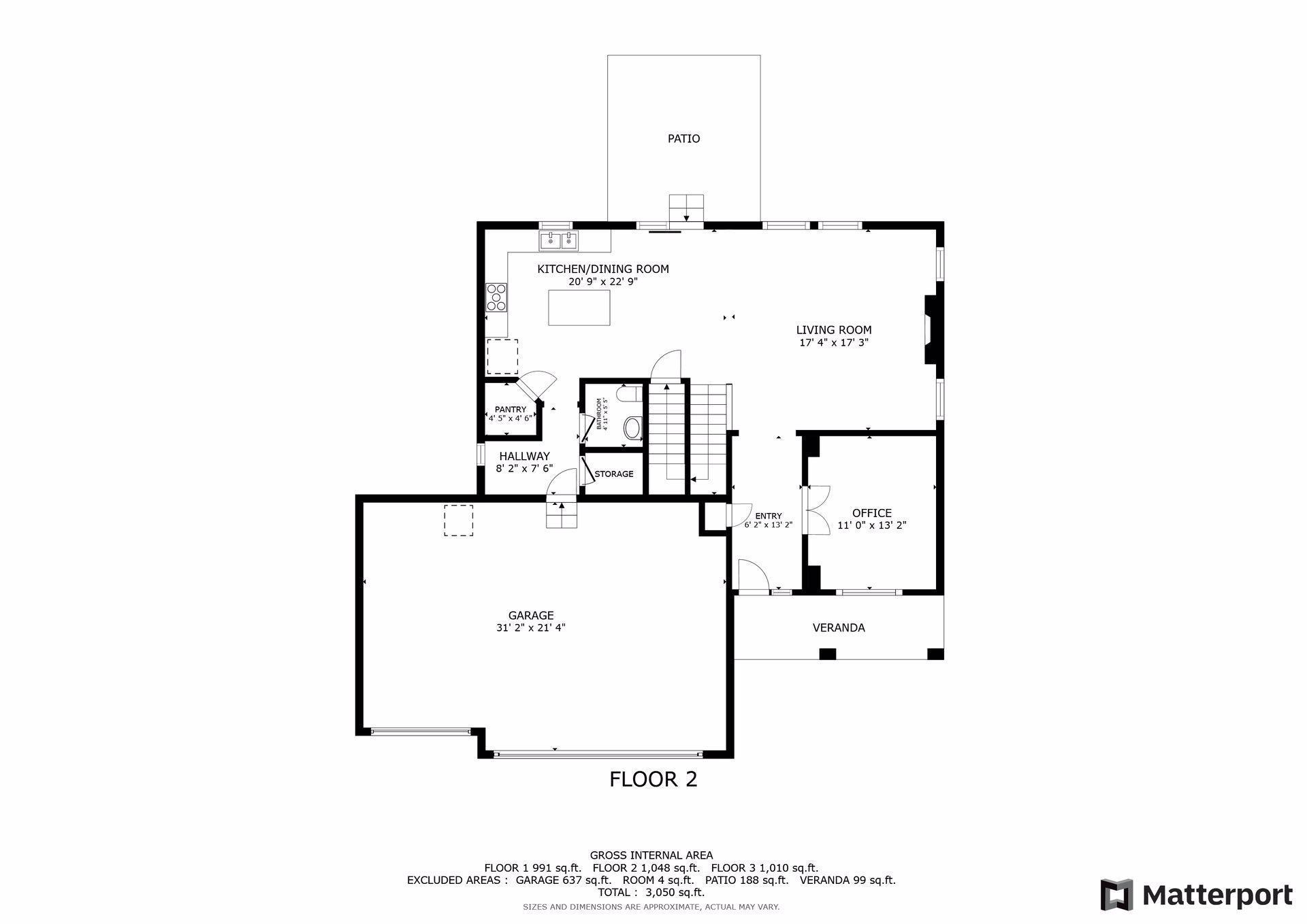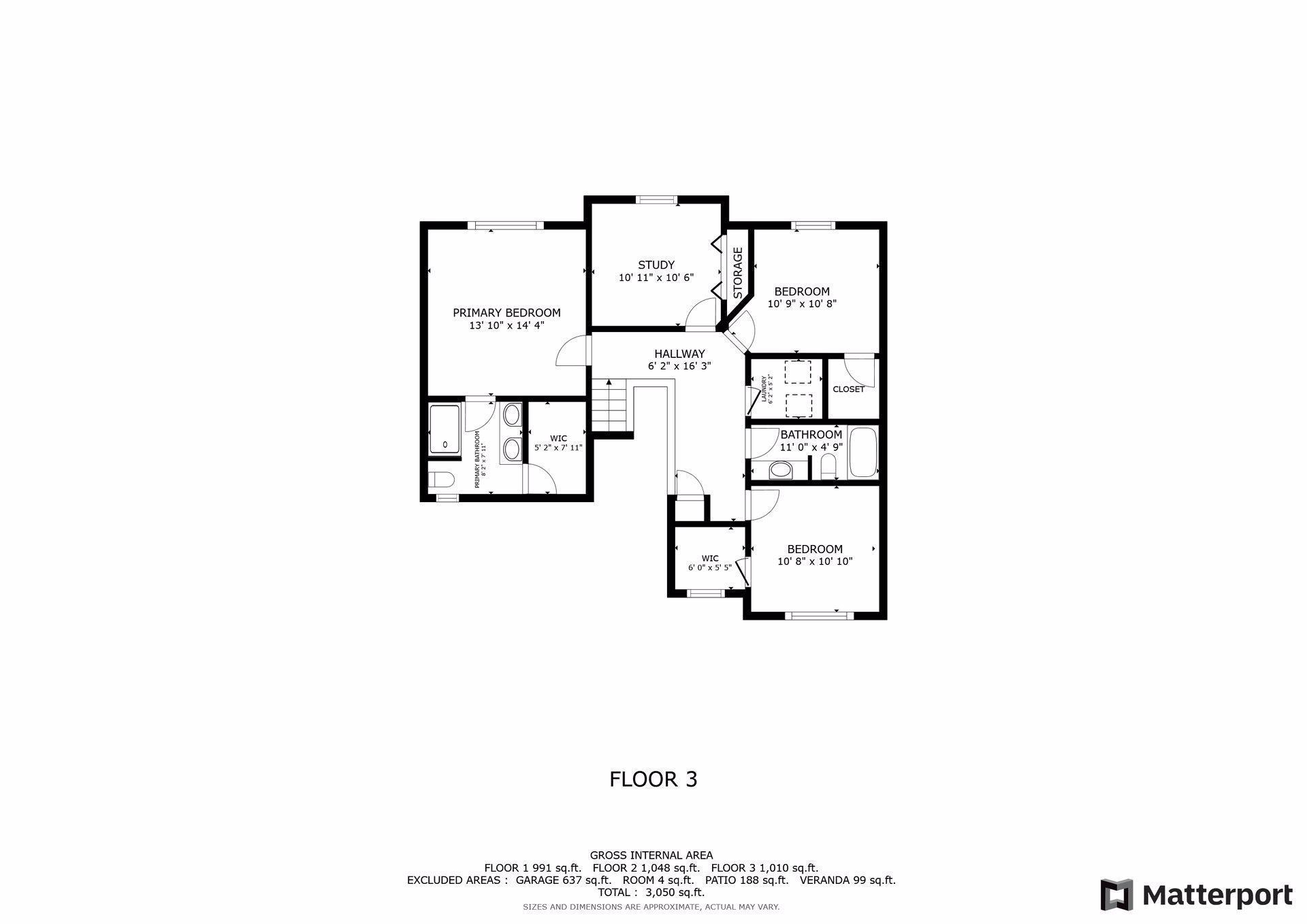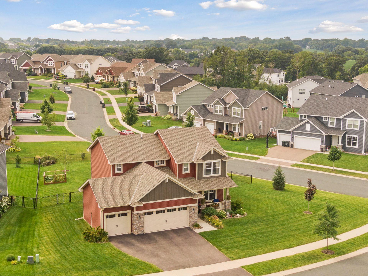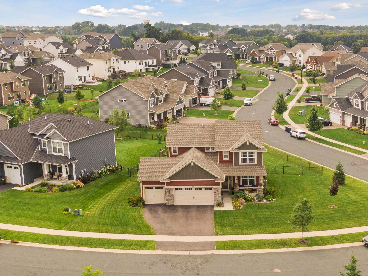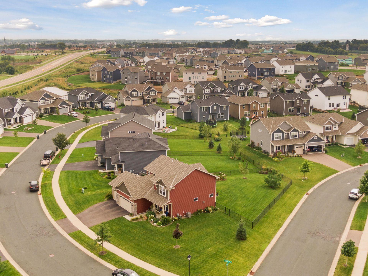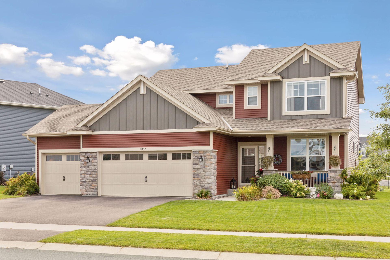12857 AMIENS AVENUE
12857 Amiens Avenue, Rosemount, 55068, MN
-
Price: $599,900
-
Status type: For Sale
-
City: Rosemount
-
Neighborhood: Meadow Ridge 2nd Add
Bedrooms: 4
Property Size :3121
-
Listing Agent: NST49138,NST92334
-
Property type : Single Family Residence
-
Zip code: 55068
-
Street: 12857 Amiens Avenue
-
Street: 12857 Amiens Avenue
Bathrooms: 4
Year: 2020
Listing Brokerage: Compass
FEATURES
- Range
- Refrigerator
- Washer
- Dryer
- Dishwasher
- Stainless Steel Appliances
DETAILS
Welcome to this charming 4-bedroom, 4-bathroom home in Rosemount. Nestled on a beautifully landscaped corner lot, this property offers a perfect blend of comfort and convenience. As you step inside, you are greeted by an inviting living space bathed in natural light, perfect for relaxing or entertaining. The kitchen features modern appliances, ample storage, a kitchen island, and a large pantry, making it a delightful space for culinary creations. There is also a main floor office, dining room, living room, and access to the fenced-in yard and large patio. On the upper floor, the spacious master bedroom provides a peaceful retreat, complete with an en-suite bathroom for added privacy. Three additional bedrooms on the upper floor offer flexibility for guests, a home office, or hobbies. The laundry room is also on the upper floor to provide easy access with laundry needs. A finished lower level completes a home that needs no further updating but is ready for the next owner. The lower level includes a family room, amusement room, 3/4 bathroom, and a wet bar! There is also room for storage with utilities that are not more than 5 years old! Step outside to discover a private backyard oasis, ideal for enjoying the serene surroundings or hosting outdoor gatherings. The attached 3-car garage provides convenience and additional storage space. This home offers easy access to parks, schools, shopping, and dining, ensuring a lifestyle of comfort and convenience.
INTERIOR
Bedrooms: 4
Fin ft² / Living Area: 3121 ft²
Below Ground Living: 865ft²
Bathrooms: 4
Above Ground Living: 2256ft²
-
Basement Details: Daylight/Lookout Windows, Finished, Full, Storage Space,
Appliances Included:
-
- Range
- Refrigerator
- Washer
- Dryer
- Dishwasher
- Stainless Steel Appliances
EXTERIOR
Air Conditioning: Central Air
Garage Spaces: 3
Construction Materials: N/A
Foundation Size: 1152ft²
Unit Amenities:
-
- Patio
- Kitchen Window
- Natural Woodwork
- Hardwood Floors
- Ceiling Fan(s)
- Walk-In Closet
- Vaulted Ceiling(s)
- Washer/Dryer Hookup
- In-Ground Sprinkler
- Kitchen Center Island
- Tile Floors
- Primary Bedroom Walk-In Closet
Heating System:
-
- Forced Air
- Fireplace(s)
ROOMS
| Main | Size | ft² |
|---|---|---|
| Living Room | 17x17 | 289 ft² |
| Dining Room | 10x20 | 100 ft² |
| Kitchen | 12x20 | 144 ft² |
| Office | 11x13 | 121 ft² |
| Foyer | 6x13 | 36 ft² |
| Mud Room | 8x7 | 64 ft² |
| Upper | Size | ft² |
|---|---|---|
| Bedroom 1 | 14x14 | 196 ft² |
| Bedroom 2 | 11x11 | 121 ft² |
| Bedroom 3 | 11x11 | 121 ft² |
| Bedroom 4 | 11x11 | 121 ft² |
| Laundry | 5x6 | 25 ft² |
| Lower | Size | ft² |
|---|---|---|
| Amusement Room | 17x18 | 289 ft² |
| Family Room | 21x17 | 441 ft² |
| Storage | 17x13 | 289 ft² |
LOT
Acres: N/A
Lot Size Dim.: 157x140x119x40
Longitude: 44.7625
Latitude: -93.0867
Zoning: Residential-Single Family
FINANCIAL & TAXES
Tax year: 2024
Tax annual amount: $4,724
MISCELLANEOUS
Fuel System: N/A
Sewer System: City Sewer/Connected
Water System: City Water/Connected
ADITIONAL INFORMATION
MLS#: NST7651543
Listing Brokerage: Compass

ID: 3419770
Published: September 19, 2024
Last Update: September 19, 2024
Views: 31


