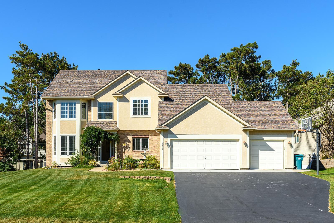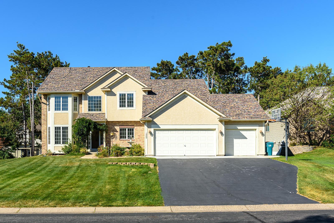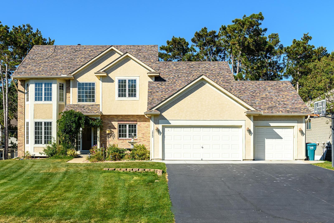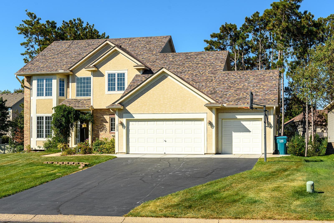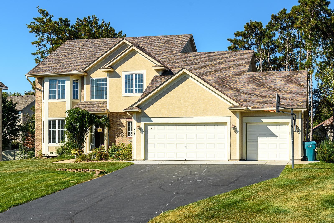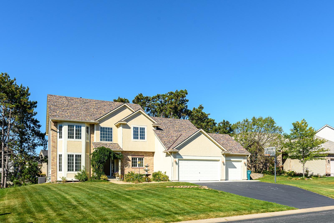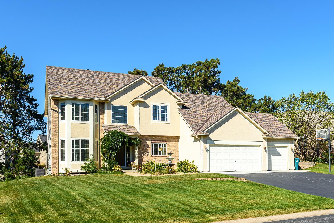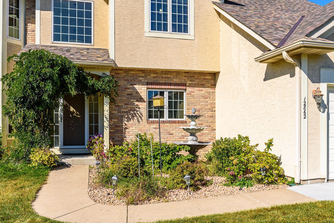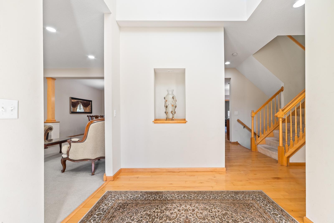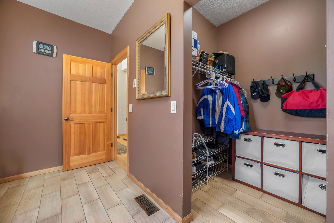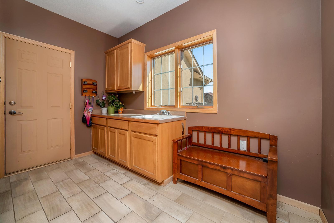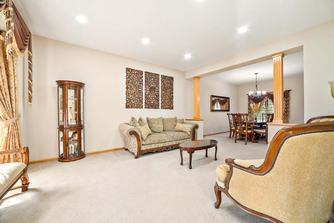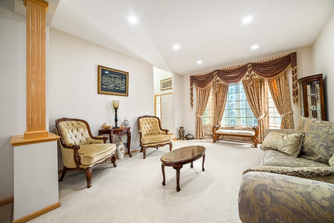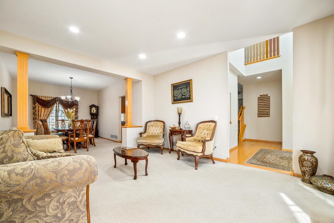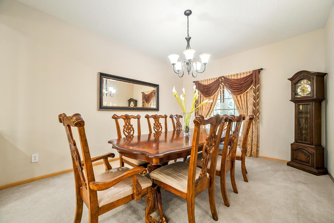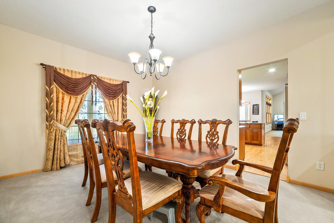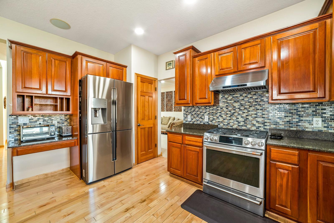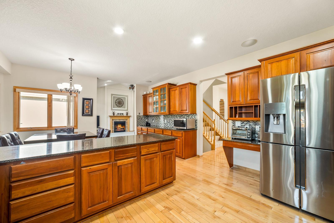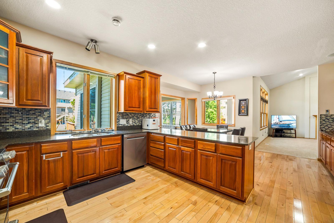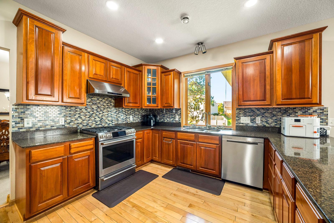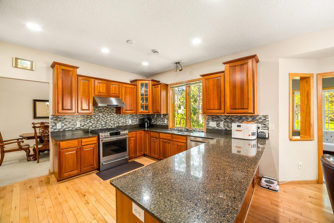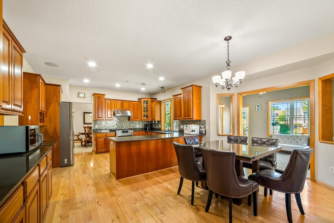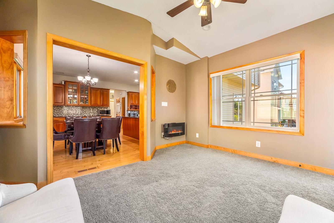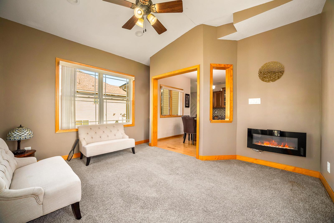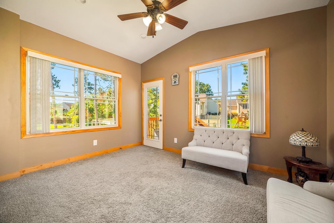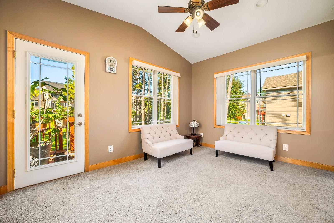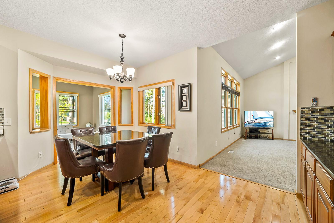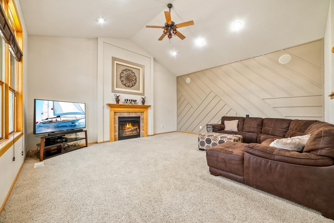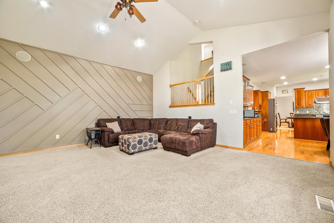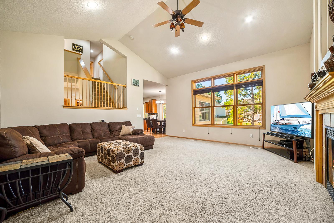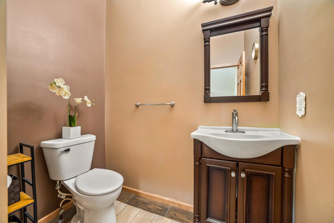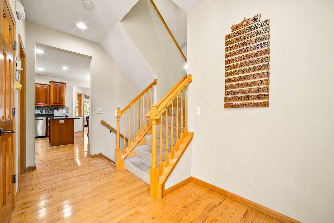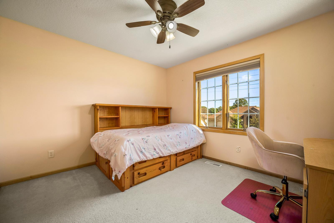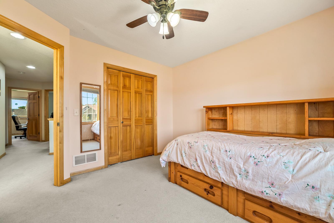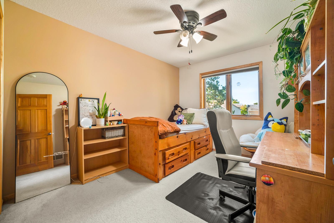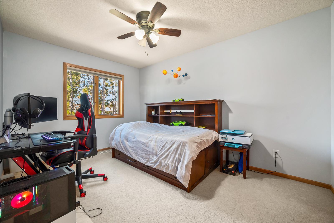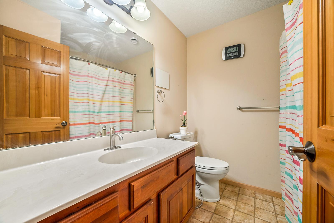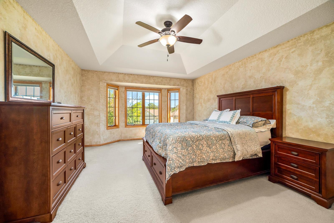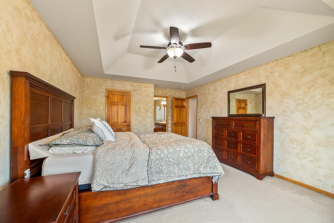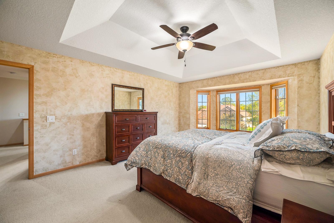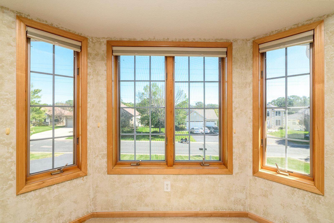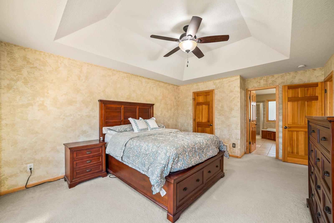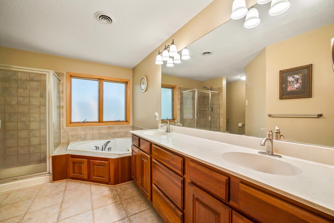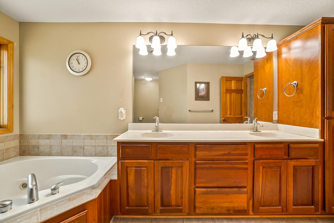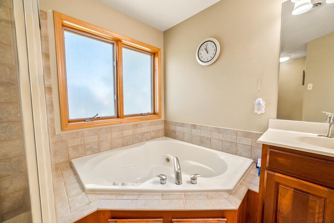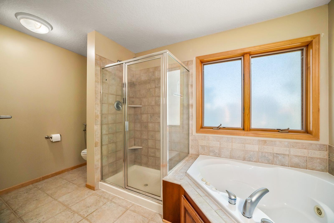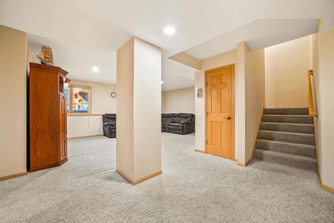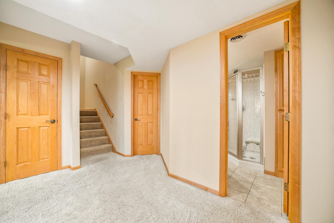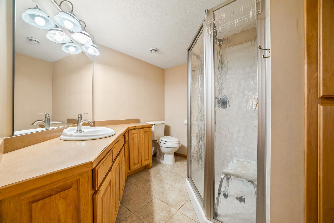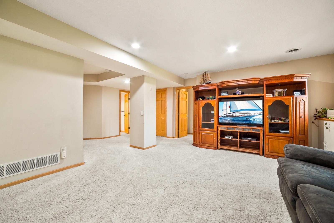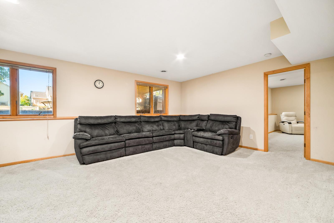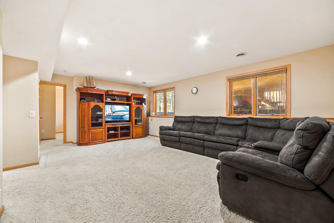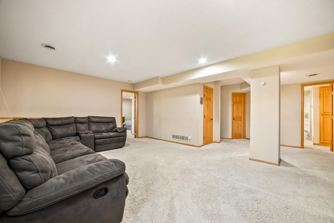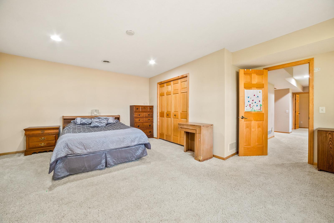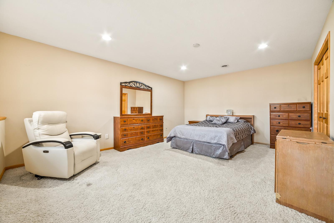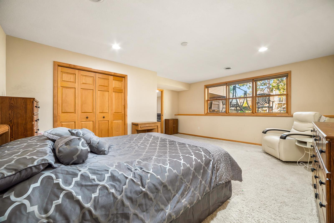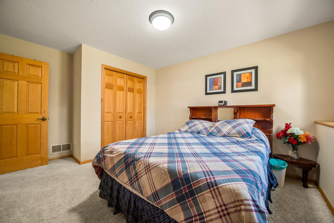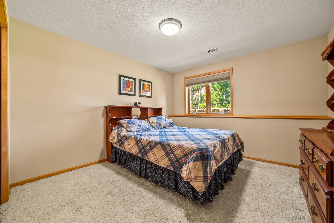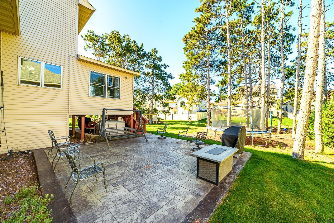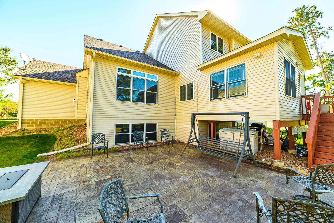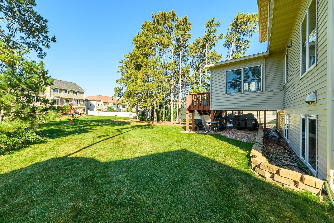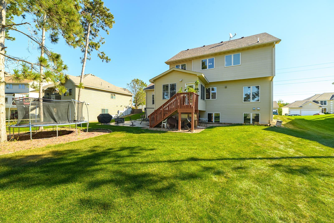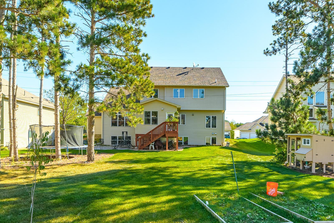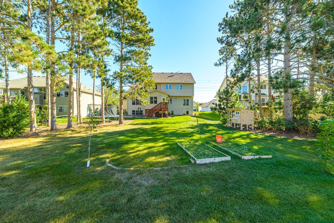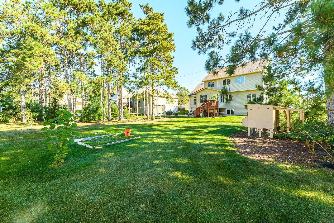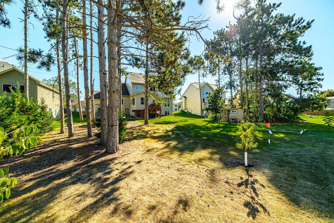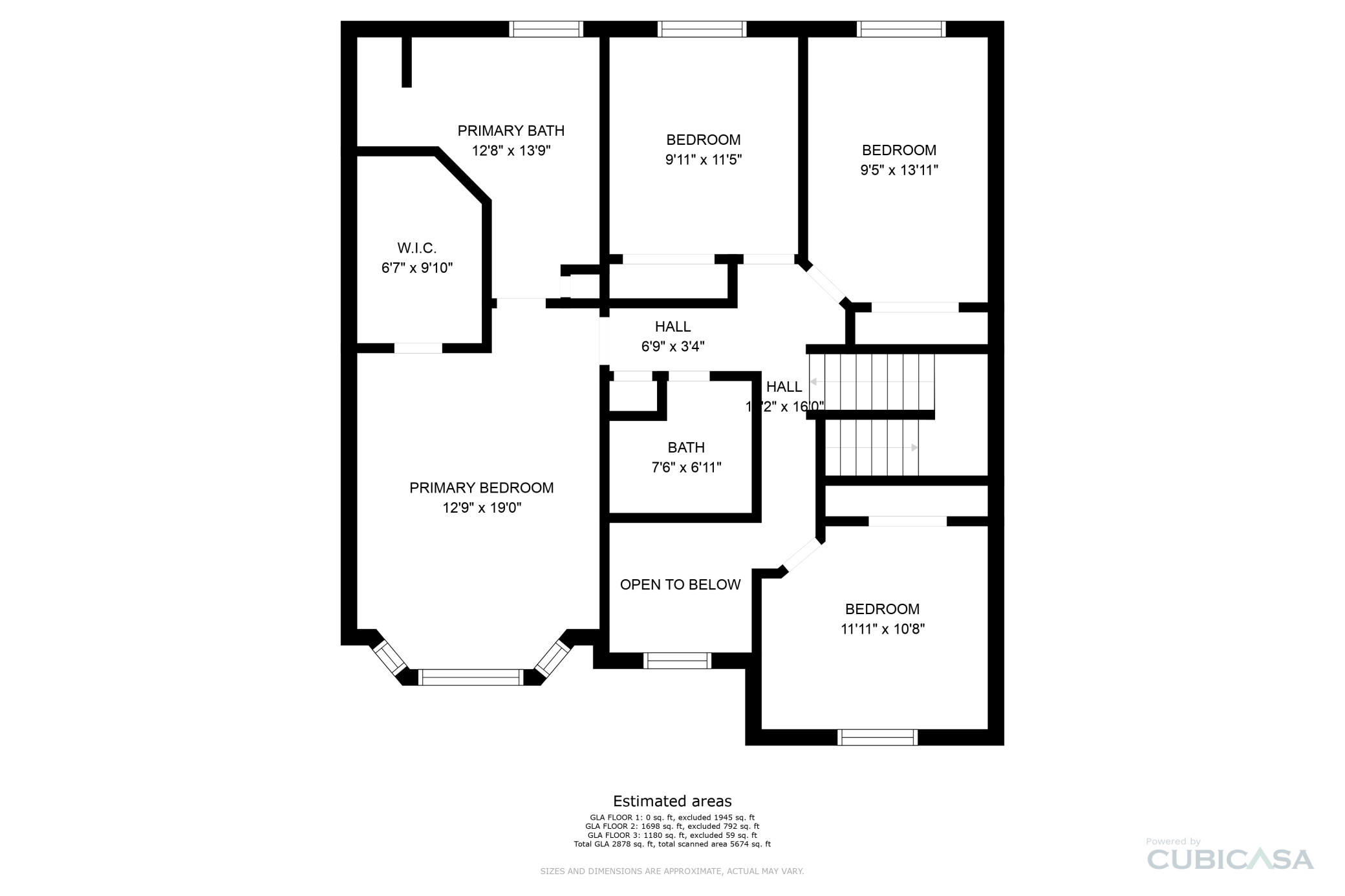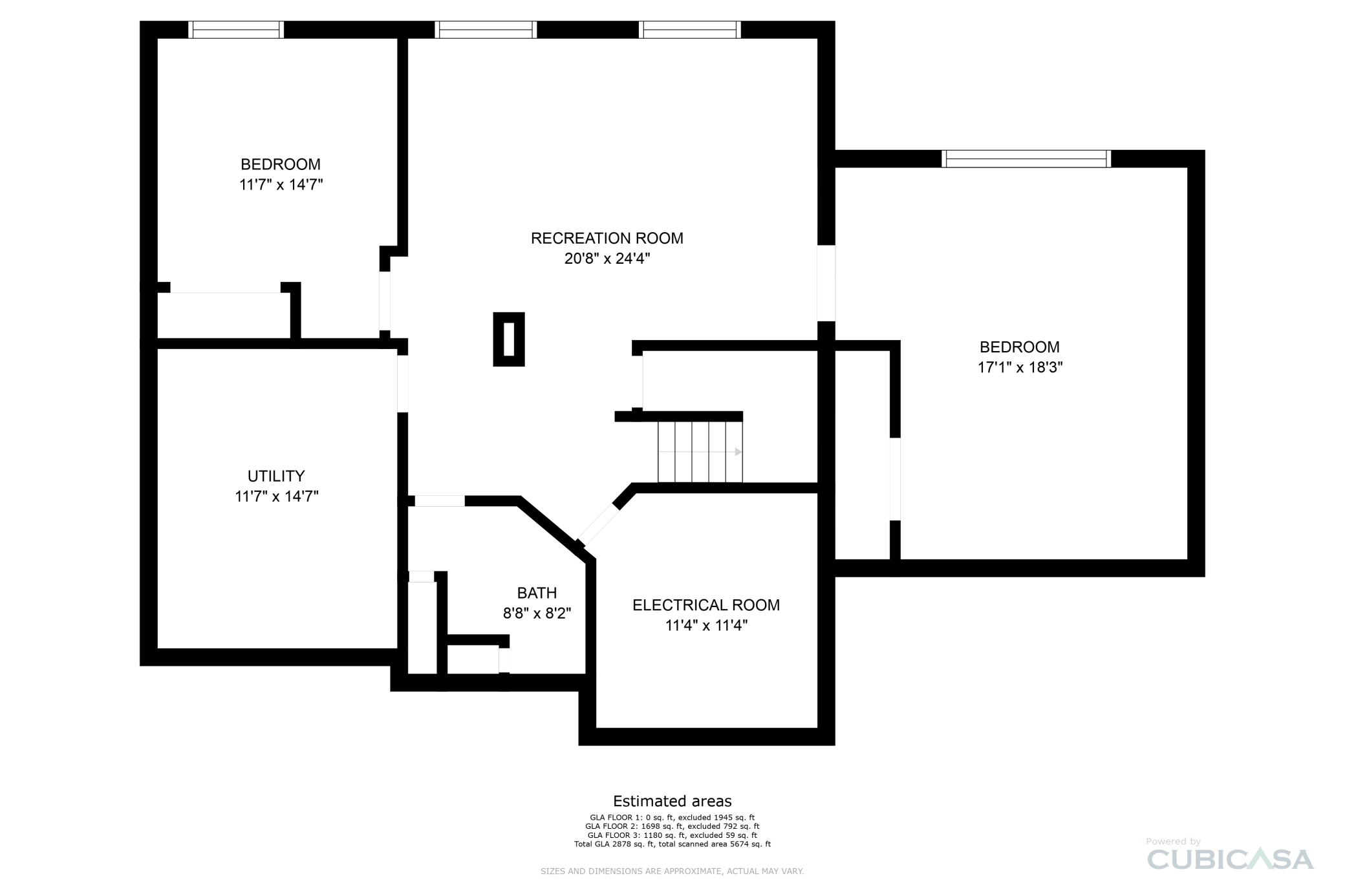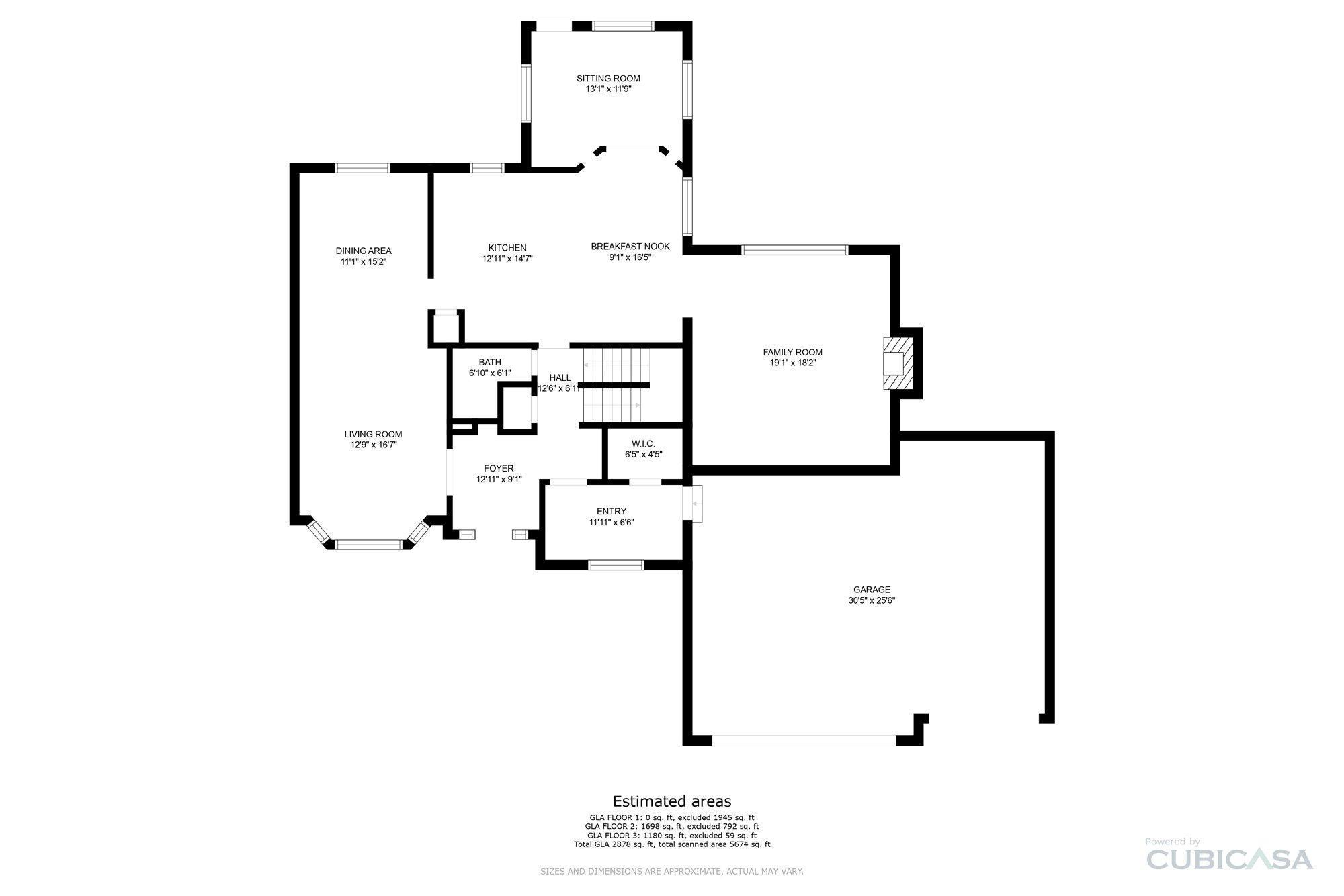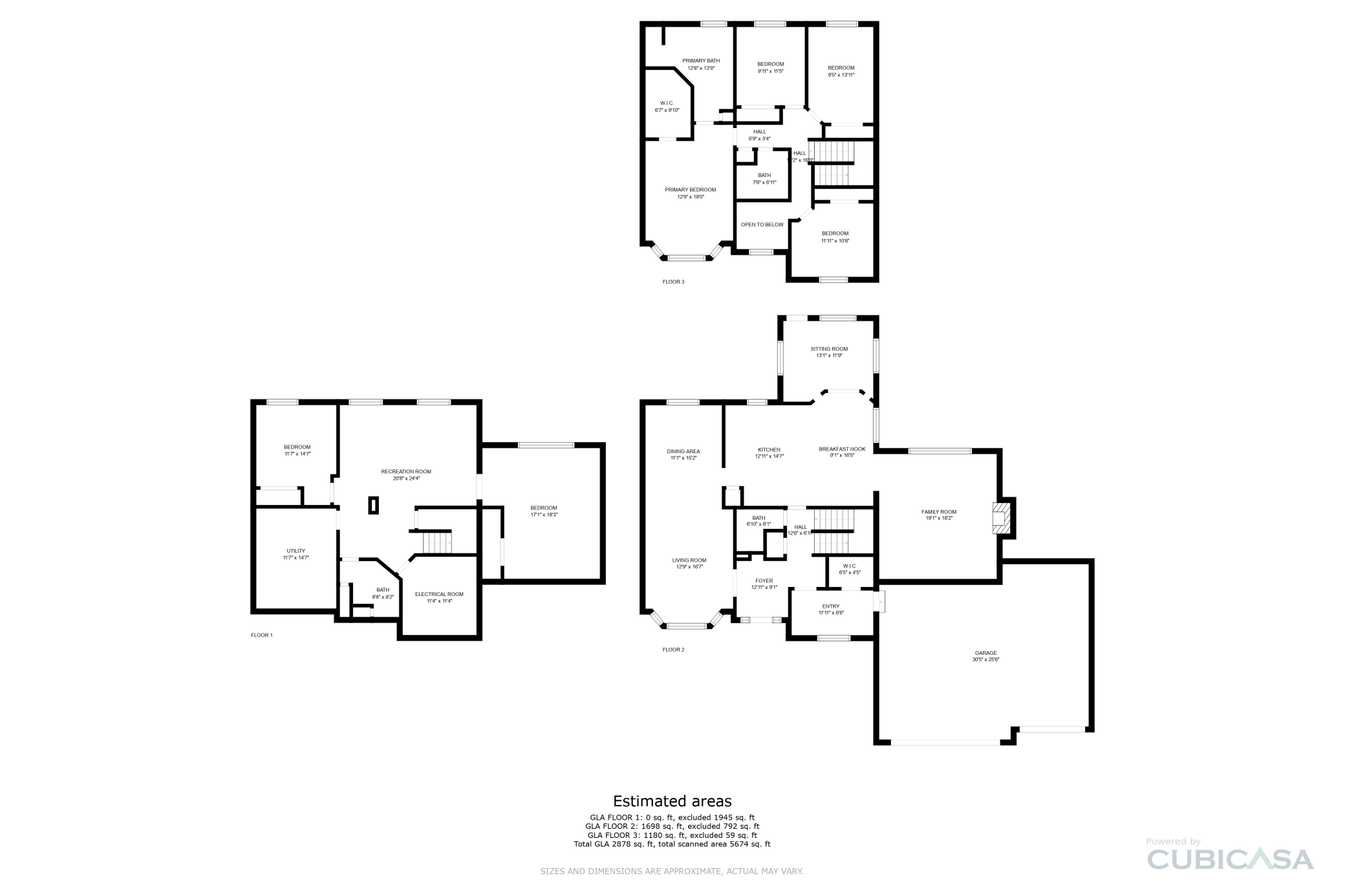12862 YELLOW PINE STREET
12862 Yellow Pine Street, Coon Rapids, 55448, MN
-
Price: $569,900
-
Status type: For Sale
-
City: Coon Rapids
-
Neighborhood: N/A
Bedrooms: 6
Property Size :4187
-
Listing Agent: NST18899,NST75928
-
Property type : Single Family Residence
-
Zip code: 55448
-
Street: 12862 Yellow Pine Street
-
Street: 12862 Yellow Pine Street
Bathrooms: 4
Year: 2003
Listing Brokerage: Bridge Realty, LLC
FEATURES
- Range
- Refrigerator
- Dishwasher
- Disposal
DETAILS
Beautiful 2-story home in a quiet neighborhood features formal and informal dining spaces, maple trim & floors, Stainless Steel Appliances, cherry cabinets, granite countertops, and a huge great room with vaulted ceiling. Cabinets are custom made and butler pantry. Large owners suite w/walk-in closet, corner whirlpool tub & separate shower. Huge living and family rooms are on the main level. Master bedroom has a huge walk-in closet and an attached bath. Sunroom can be used all year round. Spacious foyer and mudroom. Large size three car garage with plenty of storage space. Upper level has 4 bedrooms and 2 full baths. Full finished basement with two additional rooms and one 3/4 bath. Plenty of storage space and large laundry room.Large den area for entertainment. 24x24 concrete patio for outdoor entertainment. Large backyard with pine trees. Close to Bunker Hill regional park and many beautiful trails. Riverdale mall within three miles.
INTERIOR
Bedrooms: 6
Fin ft² / Living Area: 4187 ft²
Below Ground Living: 1344ft²
Bathrooms: 4
Above Ground Living: 2843ft²
-
Basement Details: Daylight/Lookout Windows, Drain Tiled, Full, Sump Pump,
Appliances Included:
-
- Range
- Refrigerator
- Dishwasher
- Disposal
EXTERIOR
Air Conditioning: Central Air
Garage Spaces: 3
Construction Materials: N/A
Foundation Size: 1458ft²
Unit Amenities:
-
Heating System:
-
- Forced Air
ROOMS
| Main | Size | ft² |
|---|---|---|
| Living Room | 15 x 13 | 225 ft² |
| Dining Room | 15 x 12 | 225 ft² |
| Kitchen | 21 x 15 | 441 ft² |
| Bedroom 5 | 17.1 x 18.3 | 311.77 ft² |
| Laundry | n/a | 0 ft² |
| Four Season Porch | 13x14 | 169 ft² |
| Upper | Size | ft² |
|---|---|---|
| Bedroom 1 | 18 x 15 | 324 ft² |
| Bedroom 2 | 12 x 10 | 144 ft² |
| Bedroom 3 | 15 x 10 | 225 ft² |
| Bedroom 4 | 12 x 12 | 144 ft² |
| Lower | Size | ft² |
|---|---|---|
| Great Room | 20 x 18 | 400 ft² |
| Bedroom 6 | 11.7x14.7 | 168.92 ft² |
| Recreation Room | 20.8x24.4 | 502.89 ft² |
LOT
Acres: N/A
Lot Size Dim.: 80 x 176 x 83 x 197
Longitude: 45.2042
Latitude: -93.298
Zoning: Residential-Single Family
FINANCIAL & TAXES
Tax year: 2024
Tax annual amount: $5,350
MISCELLANEOUS
Fuel System: N/A
Sewer System: City Sewer/Connected
Water System: City Water/Connected
ADITIONAL INFORMATION
MLS#: NST7652503
Listing Brokerage: Bridge Realty, LLC

ID: 3443977
Published: September 27, 2024
Last Update: September 27, 2024
Views: 34


