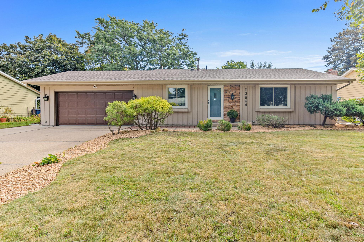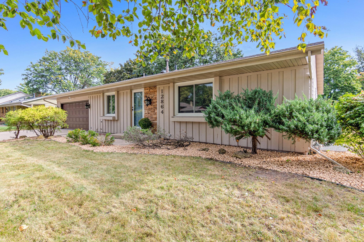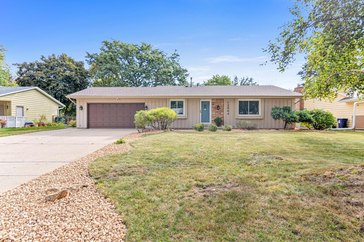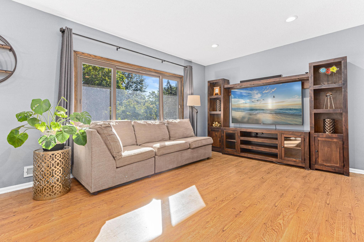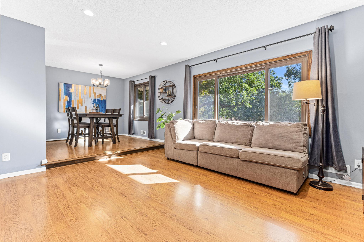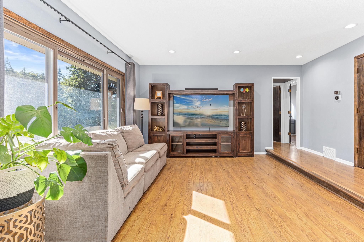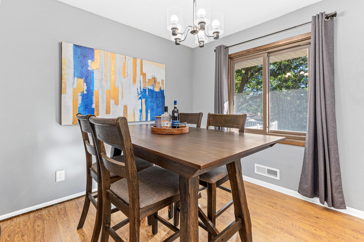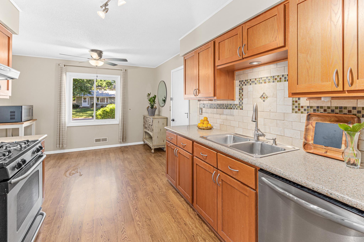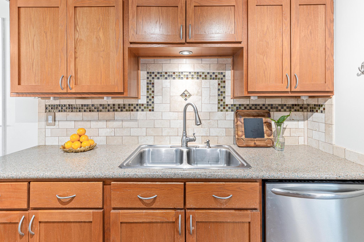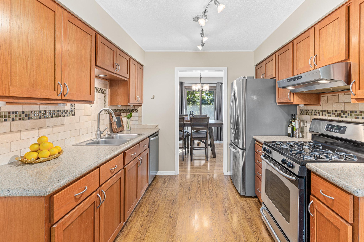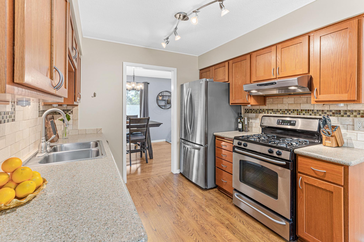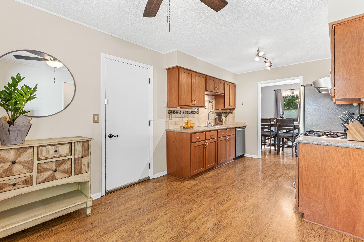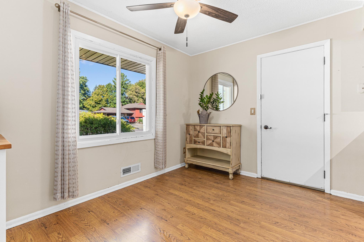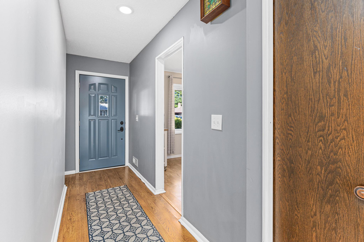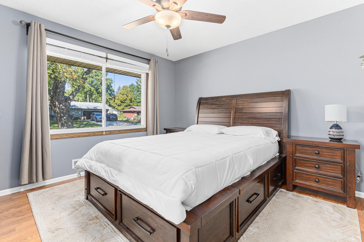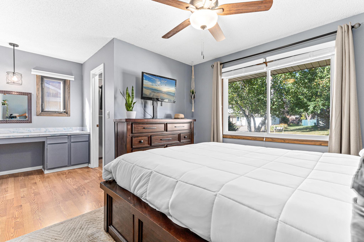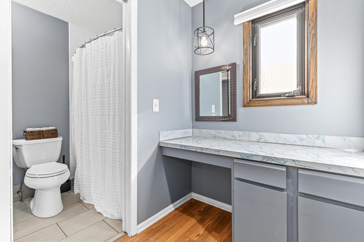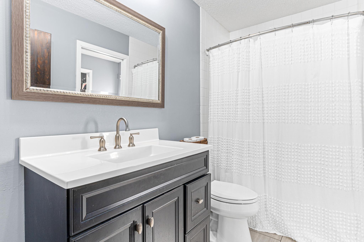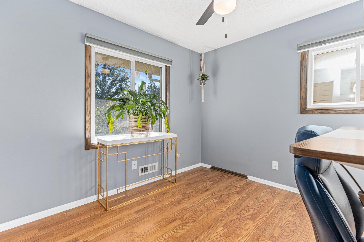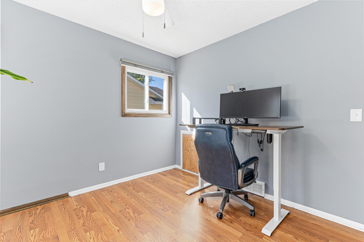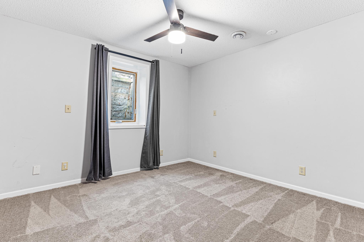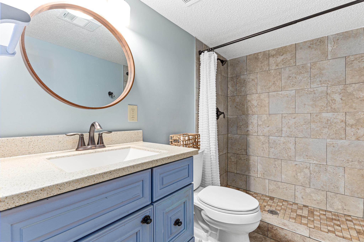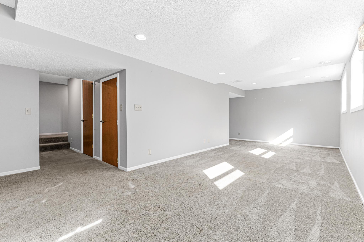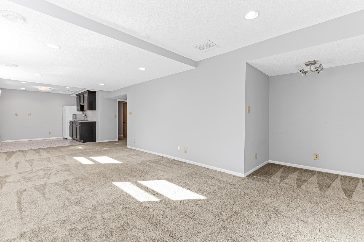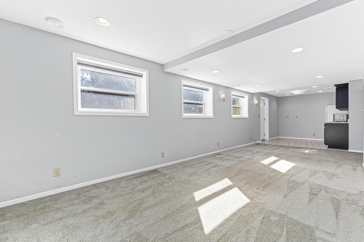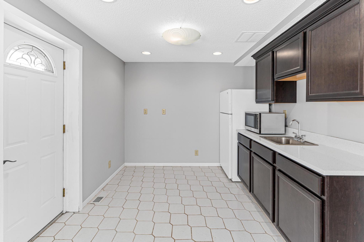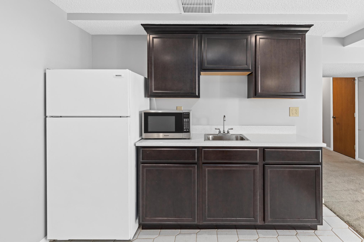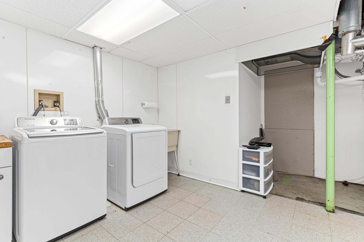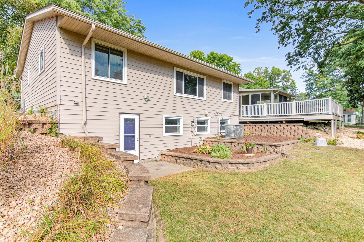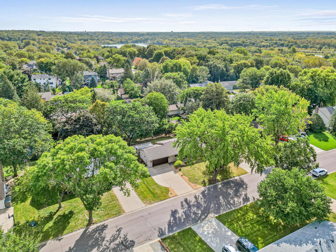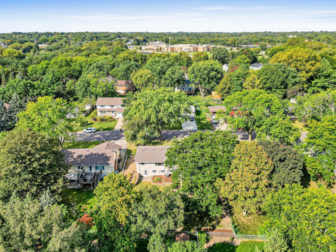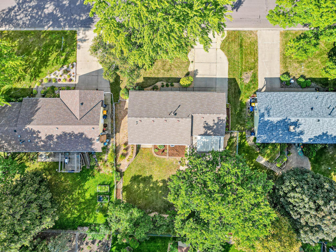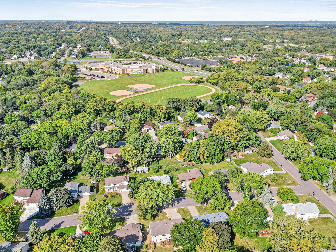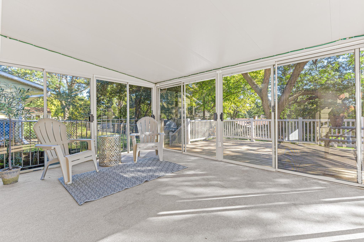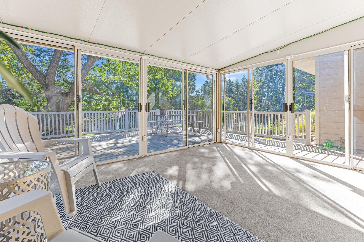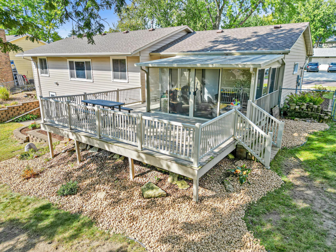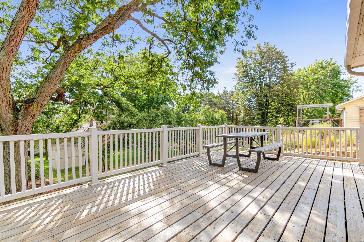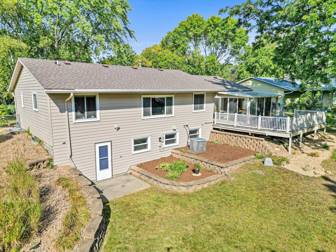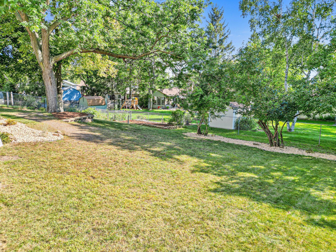12864 EVELETH AVENUE
12864 Eveleth Avenue, Saint Paul (Apple Valley), 55124, MN
-
Price: $389,000
-
Status type: For Sale
-
Neighborhood: Greenleaf 9th Add
Bedrooms: 3
Property Size :2022
-
Listing Agent: NST16230,NST98481
-
Property type : Single Family Residence
-
Zip code: 55124
-
Street: 12864 Eveleth Avenue
-
Street: 12864 Eveleth Avenue
Bathrooms: 2
Year: 1977
Listing Brokerage: RE/MAX Results
FEATURES
- Range
- Refrigerator
- Washer
- Dryer
- Microwave
- Dishwasher
- Disposal
- Water Softener Rented
- Stainless Steel Appliances
DETAILS
Welcome to this charming 3-bedroom rambler, where comfort and style blend seamlessly. Step into a bright and airy living room, enhanced by recessed lighting and a large window that frames in the fully fenced in back yard - a perfect setting for enjoying your morning coffee or hosting gatherings. The kitchen features stainless steel appliances and ample cabinet space for all your culinary needs. The remodeled walk-out basement offers additional living space, complete with a kitchenette—ideal for entertaining guests or creating a cozy in-law suite! This home boasts newer updates, including a furnace less than 5 years old, newer dishwasher, and disposal, a roof installed in 2017, as well as a water heater from 2017, you can move in with peace of mind knowing that the essentials have been taken care of. The 3-season porch becomes the perfect spot to relax and unwind, offering a tranquil retreat within your own home. Let's not forget to mention this home is located in the highly sought after 196 school district! Don’t miss the opportunity to make this updated rambler in close proximity to everything from the MN zoo, parks, schools and shopping, your new home!
INTERIOR
Bedrooms: 3
Fin ft² / Living Area: 2022 ft²
Below Ground Living: 958ft²
Bathrooms: 2
Above Ground Living: 1064ft²
-
Basement Details: Egress Window(s), Finished, Full, Storage Space, Walkout,
Appliances Included:
-
- Range
- Refrigerator
- Washer
- Dryer
- Microwave
- Dishwasher
- Disposal
- Water Softener Rented
- Stainless Steel Appliances
EXTERIOR
Air Conditioning: Central Air
Garage Spaces: 2
Construction Materials: N/A
Foundation Size: 1064ft²
Unit Amenities:
-
- Deck
- Porch
- Hardwood Floors
- Walk-In Closet
- Main Floor Primary Bedroom
- Primary Bedroom Walk-In Closet
Heating System:
-
- Forced Air
ROOMS
| Main | Size | ft² |
|---|---|---|
| Living Room | 15x12 | 225 ft² |
| Dining Room | 10x10 | 100 ft² |
| Kitchen | 18x11 | 324 ft² |
| Bedroom 1 | 13x12 | 169 ft² |
| Bedroom 2 | 11x10 | 121 ft² |
| Porch | 17x12 | 289 ft² |
| Deck | 14x11 | 196 ft² |
| Lower | Size | ft² |
|---|---|---|
| Family Room | 24x11 | 576 ft² |
| Bedroom 3 | 13x11 | 169 ft² |
| Kitchen- 2nd | 11x10 | 121 ft² |
| Laundry | 11x10 | 121 ft² |
LOT
Acres: N/A
Lot Size Dim.: 85x130x85x128
Longitude: 44.7618
Latitude: -93.1781
Zoning: Residential-Single Family
FINANCIAL & TAXES
Tax year: 2024
Tax annual amount: $4,150
MISCELLANEOUS
Fuel System: N/A
Sewer System: City Sewer/Connected
Water System: City Water/Connected
ADITIONAL INFORMATION
MLS#: NST7653499
Listing Brokerage: RE/MAX Results

ID: 3437728
Published: September 28, 2024
Last Update: September 28, 2024
Views: 21


