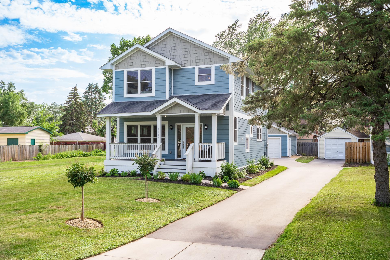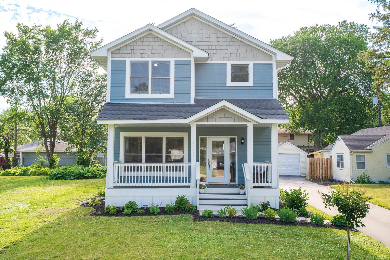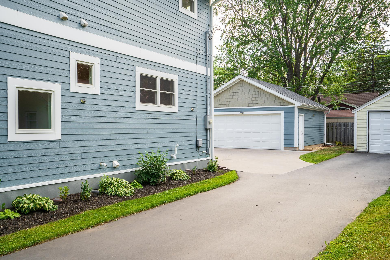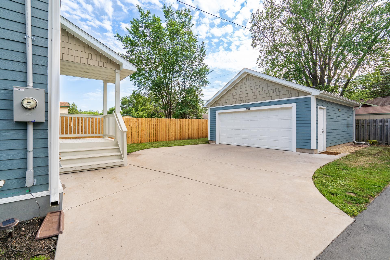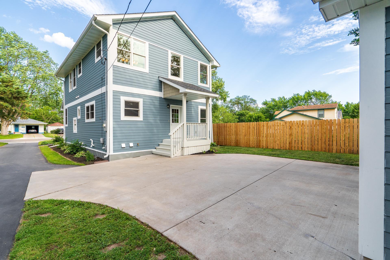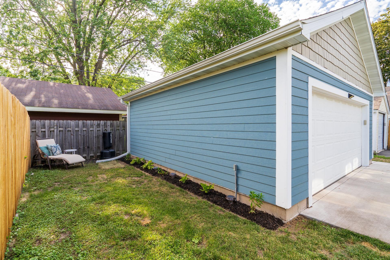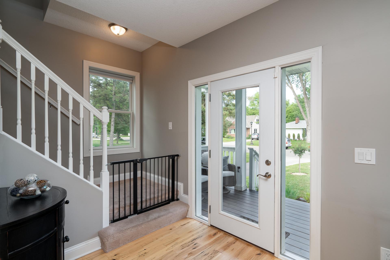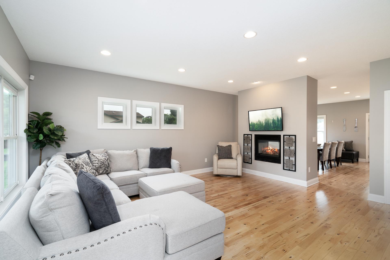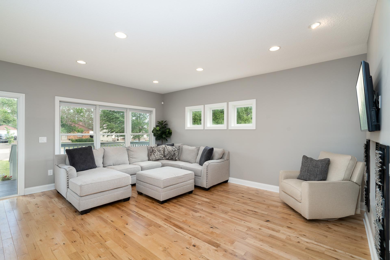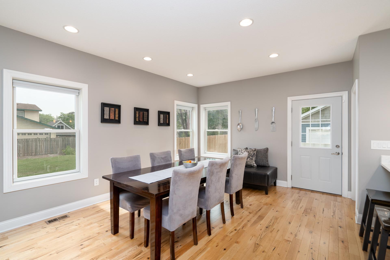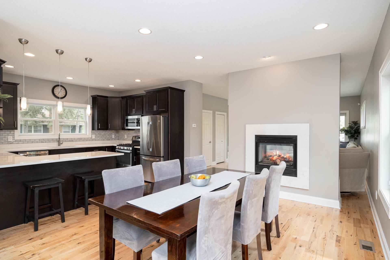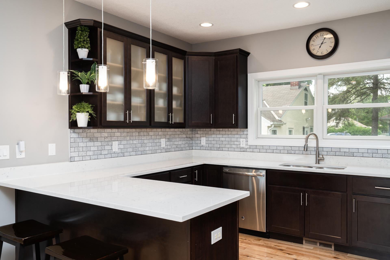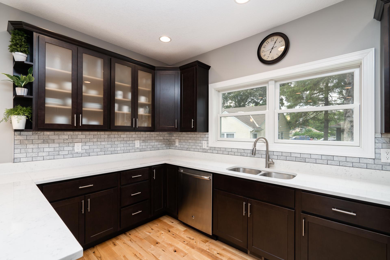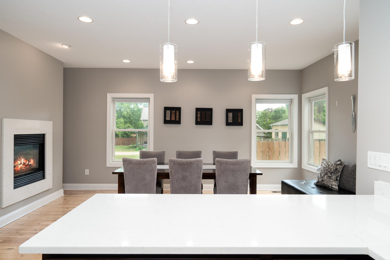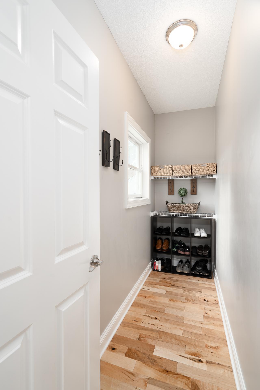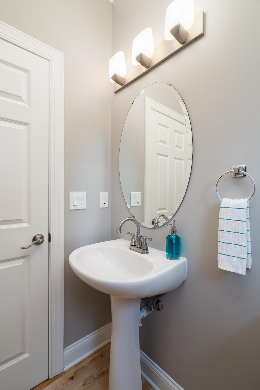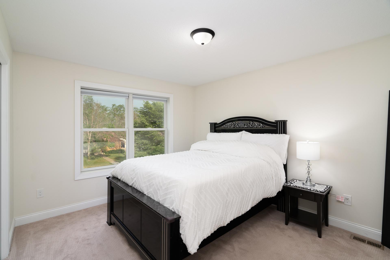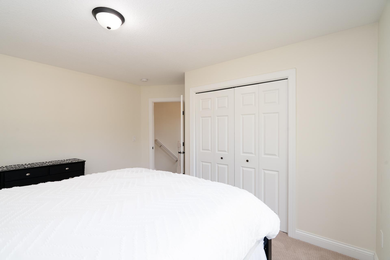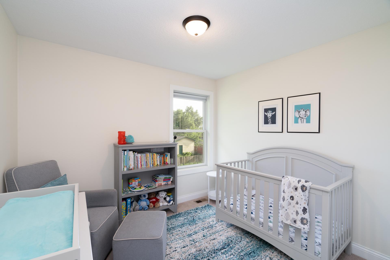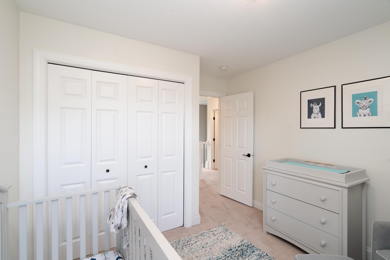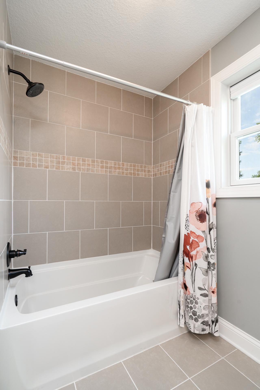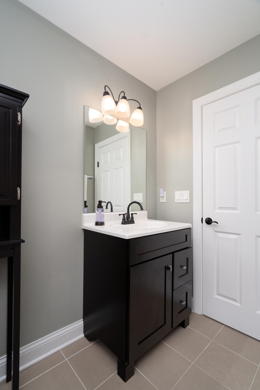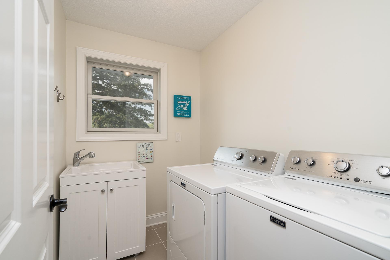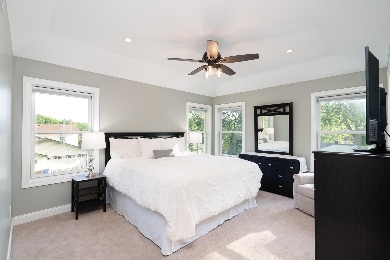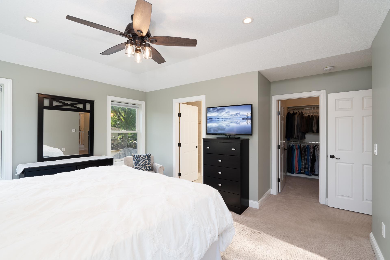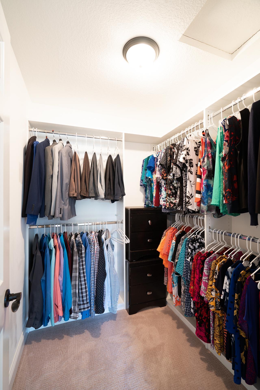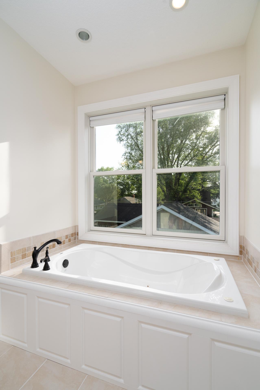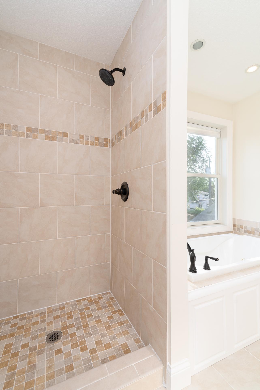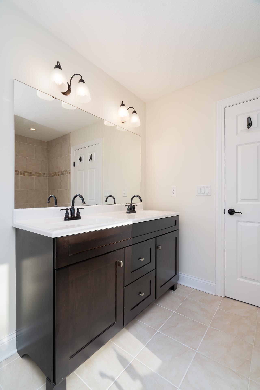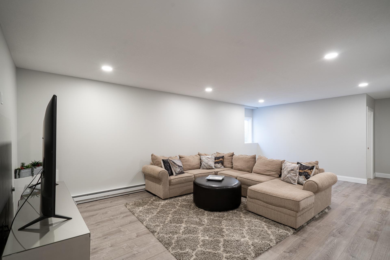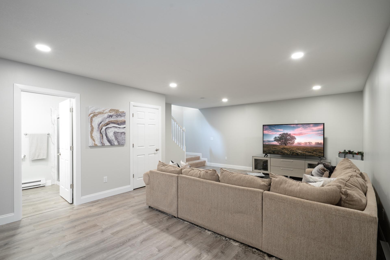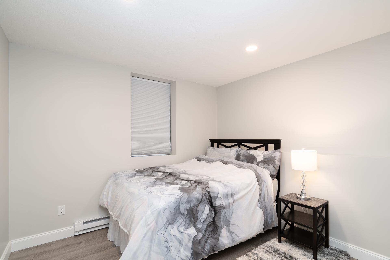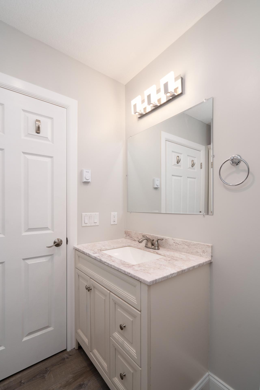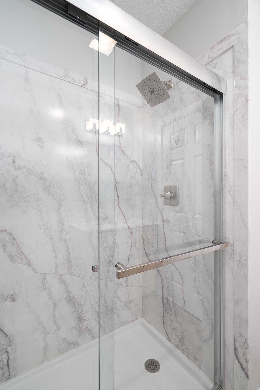1287 MACKUBIN STREET
1287 Mackubin Street, Saint Paul, 55117, MN
-
Price: $485,000
-
Status type: For Sale
-
City: Saint Paul
-
Neighborhood: North End
Bedrooms: 4
Property Size :2545
-
Listing Agent: NST25792,NST105251
-
Property type : Single Family Residence
-
Zip code: 55117
-
Street: 1287 Mackubin Street
-
Street: 1287 Mackubin Street
Bathrooms: 4
Year: 2015
Listing Brokerage: Exp Realty, LLC.
FEATURES
- Refrigerator
- Washer
- Dryer
- Microwave
- Exhaust Fan
- Dishwasher
- Cooktop
DETAILS
This rare find with a bright large open floor plan has all the modern design features; a vaulted master with a private bath w jacuzzi, a double-sided fireplace, and four total bedrooms with 3 bedrooms on one level. Oversized 2-car garage, solid maple floors, quartz countertops. The recently finished basement with over 100k in remodeling features its own full bath and large bedroom. Providing more than enough space for family and friend visits. Close to several parks and playgrounds w/ easy highway access. Near Como Elementary, Washington Tech magnet school, and Como senior high school. Imagine being able to walk to Como reserve, zoo, lake, pavilion, and the planetarium with family and friends during our beautiful Minnesota summers. Stay active and take in the nearby scenic Gateway State Trails anytime you need to calm down and recollect yourself. The combination of the home itself and its location is so hard to come by. This is what the Twin Cities lifestyle is all about.
INTERIOR
Bedrooms: 4
Fin ft² / Living Area: 2545 ft²
Below Ground Living: 545ft²
Bathrooms: 4
Above Ground Living: 2000ft²
-
Basement Details: Full, Finished,
Appliances Included:
-
- Refrigerator
- Washer
- Dryer
- Microwave
- Exhaust Fan
- Dishwasher
- Cooktop
EXTERIOR
Air Conditioning: Central Air
Garage Spaces: 2
Construction Materials: N/A
Foundation Size: 912ft²
Unit Amenities:
-
- Porch
- Hardwood Floors
- Walk-In Closet
- Master Bedroom Walk-In Closet
Heating System:
-
- Forced Air
- Baseboard
ROOMS
| Main | Size | ft² |
|---|---|---|
| Living Room | 18 x 15.3 | 274.5 ft² |
| Dining Room | 16 x 12 | 256 ft² |
| Kitchen | 13 x 10 | 169 ft² |
| Lower | Size | ft² |
|---|---|---|
| Family Room | 14 x 23 | 196 ft² |
| Bedroom 4 | 11 x 11 | 121 ft² |
| Upper | Size | ft² |
|---|---|---|
| Bedroom 1 | 15 x 12 | 225 ft² |
| Bedroom 2 | 10 x 9 | 100 ft² |
| Bedroom 3 | 13 x 10 | 169 ft² |
LOT
Acres: N/A
Lot Size Dim.: 50 x 120
Longitude: 44.98
Latitude: -93.1216
Zoning: Residential-Single Family
FINANCIAL & TAXES
Tax year: 2021
Tax annual amount: $5,647
MISCELLANEOUS
Fuel System: N/A
Sewer System: City Sewer/Connected
Water System: City Water/Connected
ADITIONAL INFORMATION
MLS#: NST6219201
Listing Brokerage: Exp Realty, LLC.

ID: 895028
Published: June 23, 2022
Last Update: June 23, 2022
Views: 55


