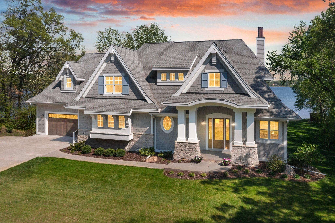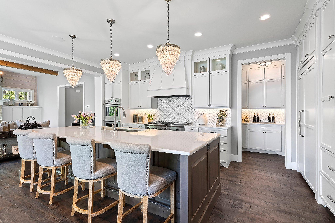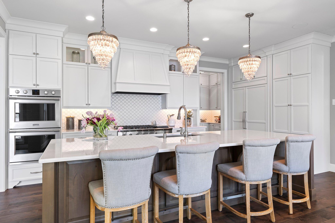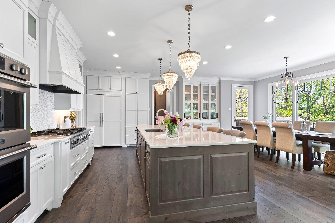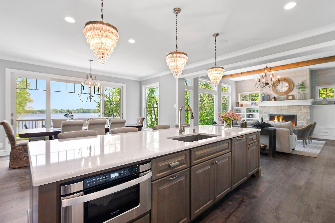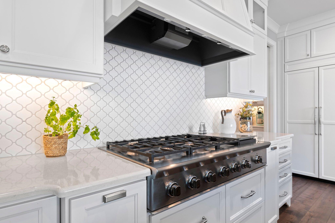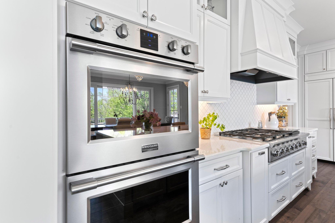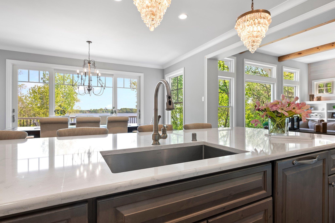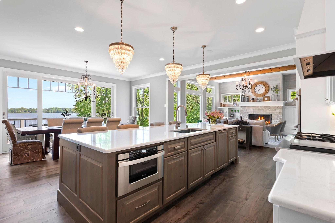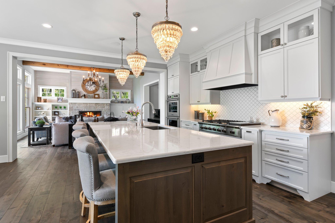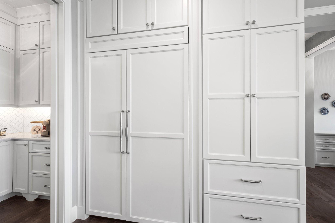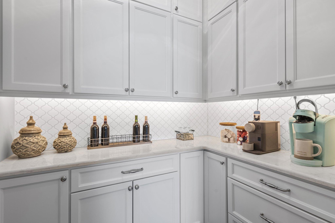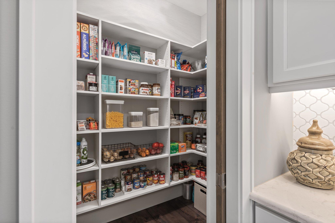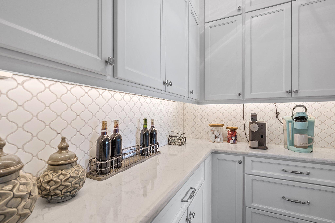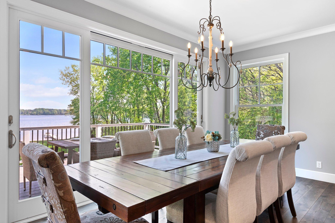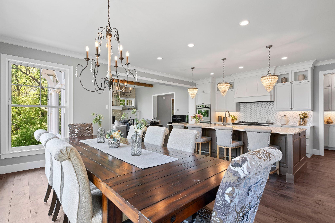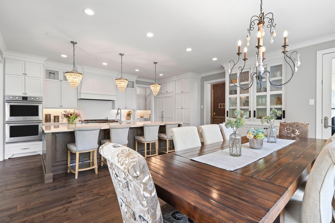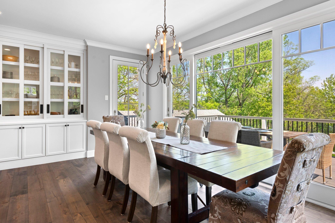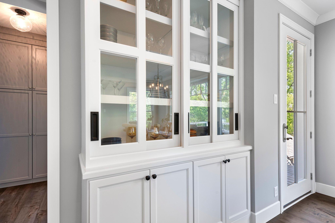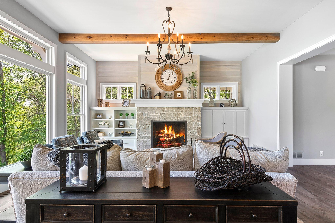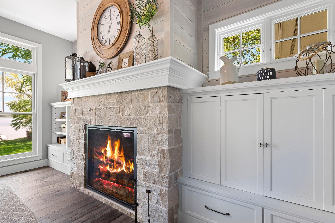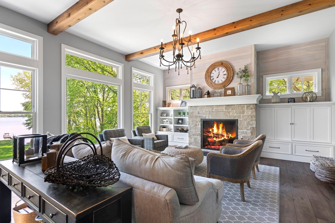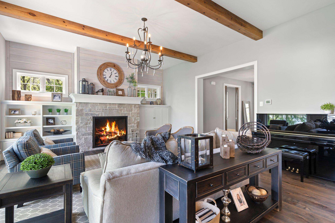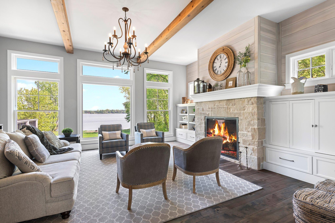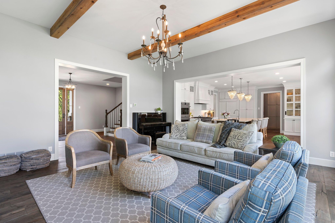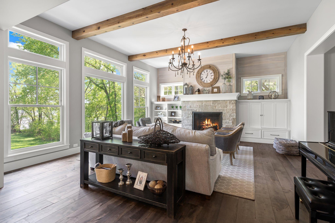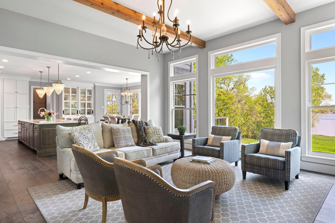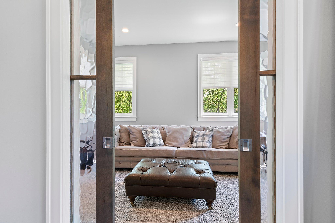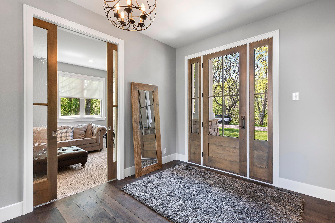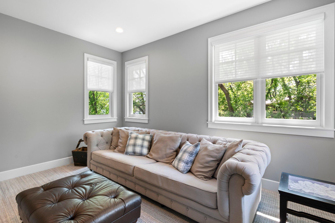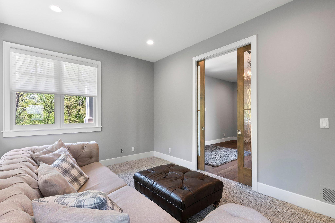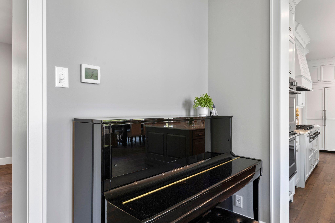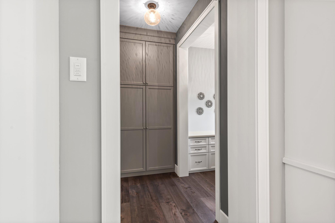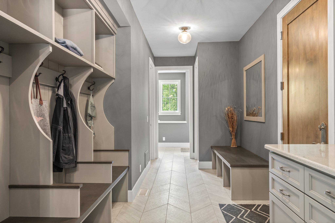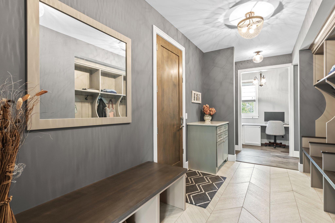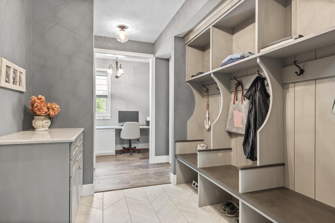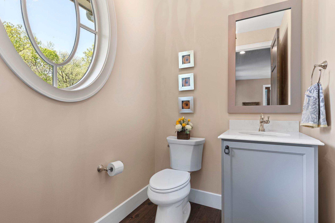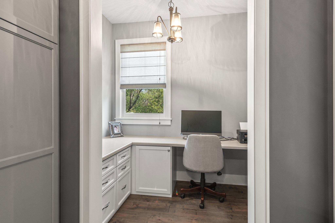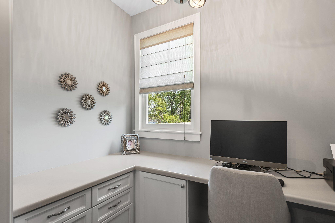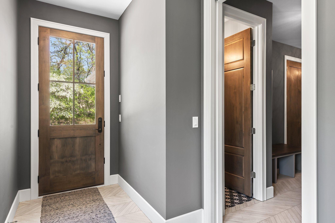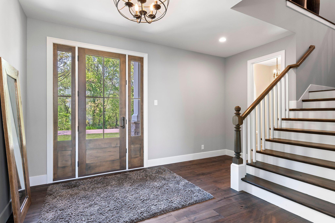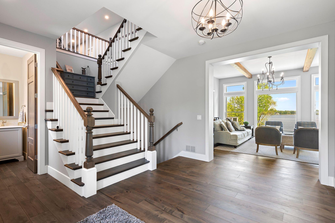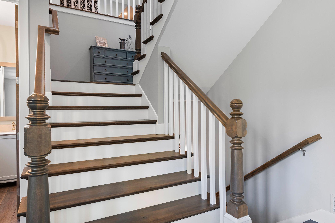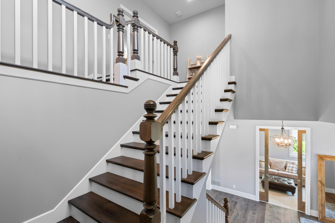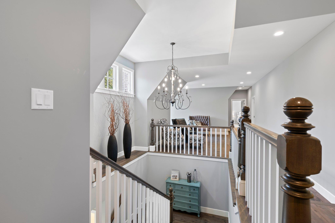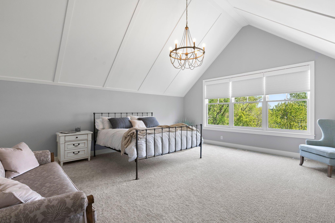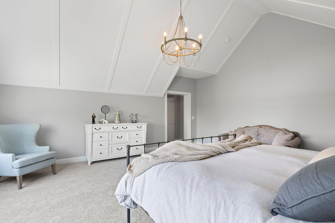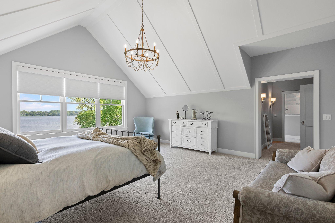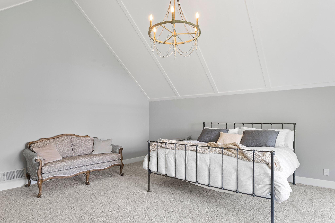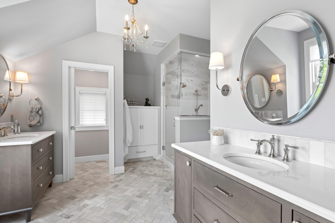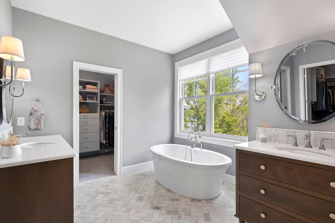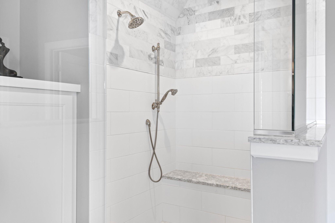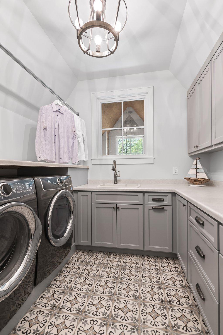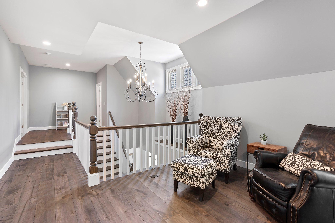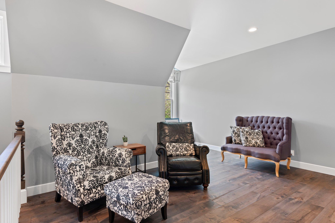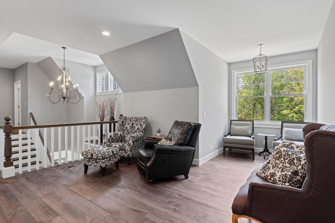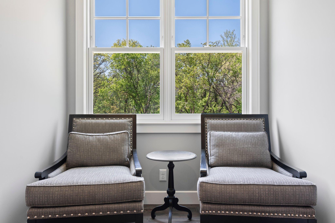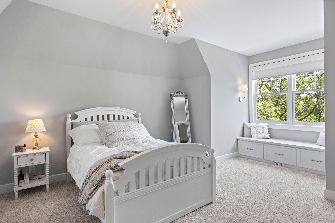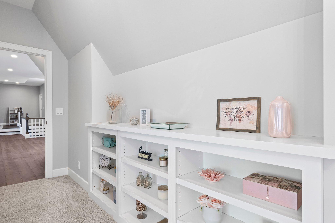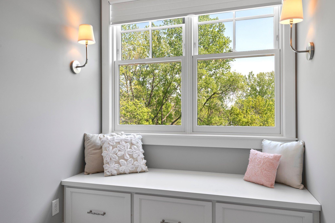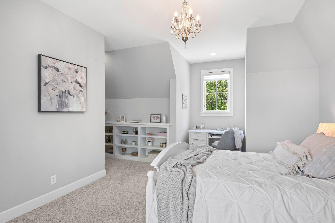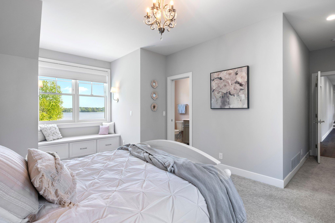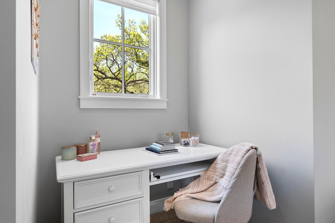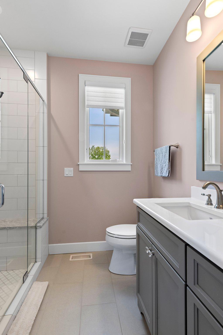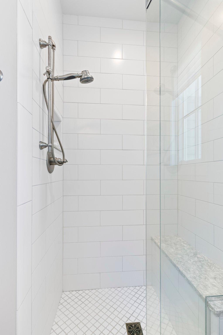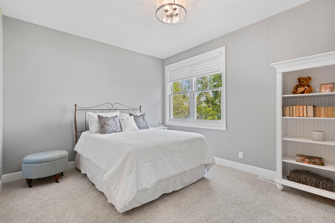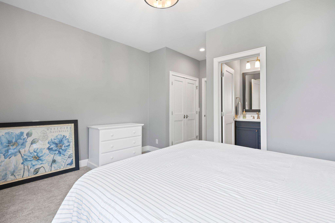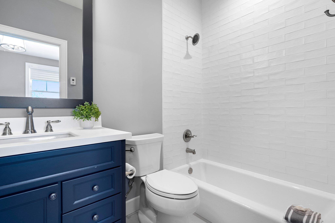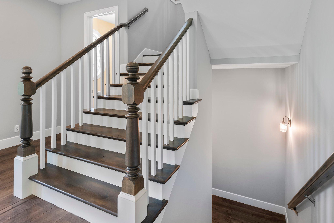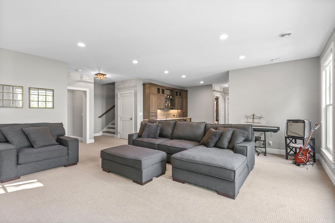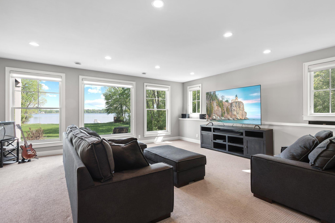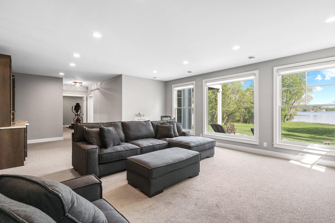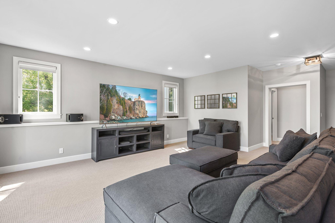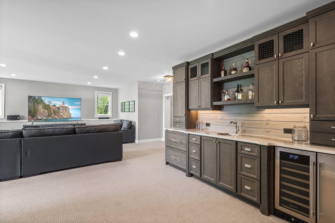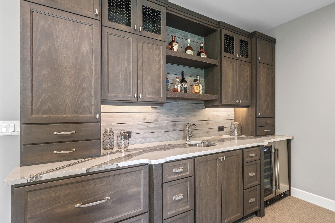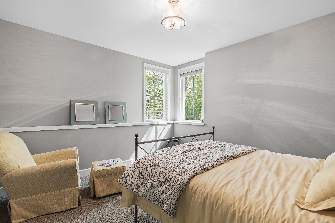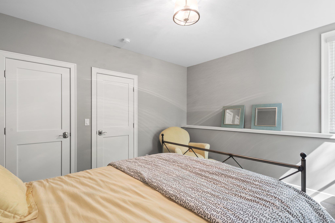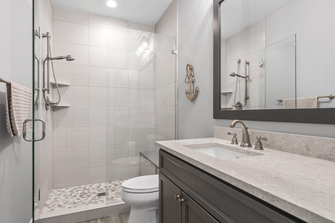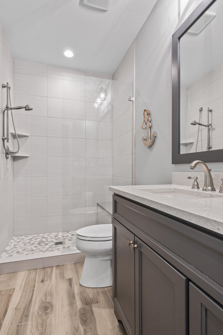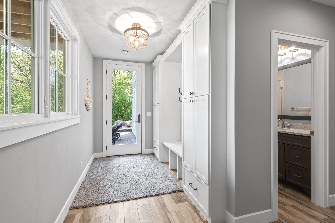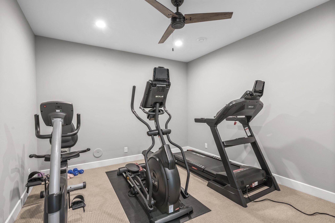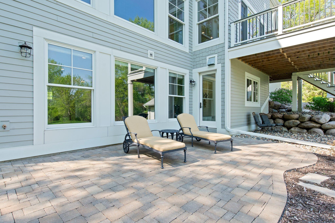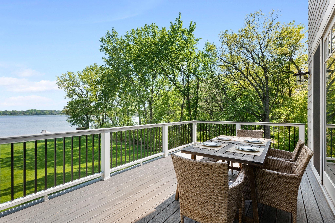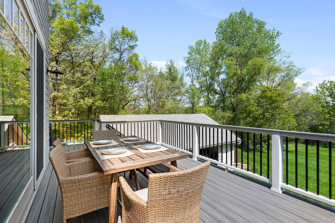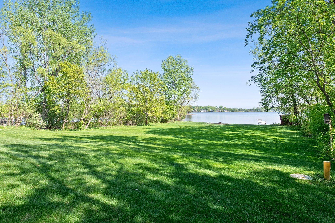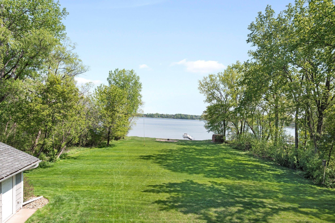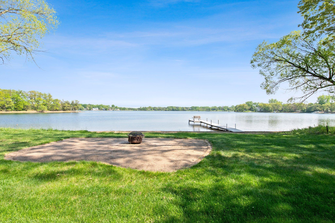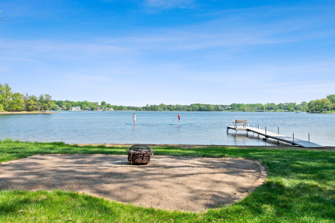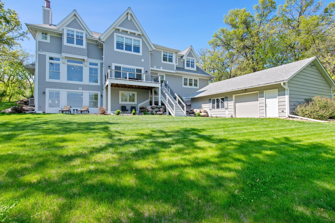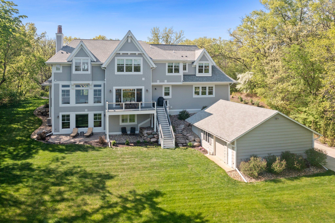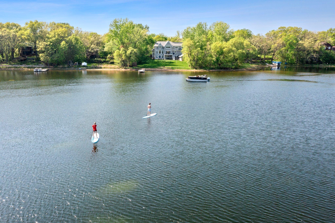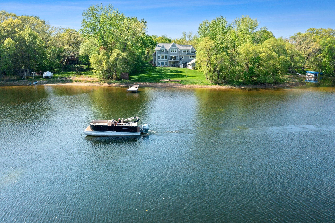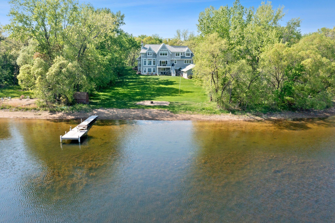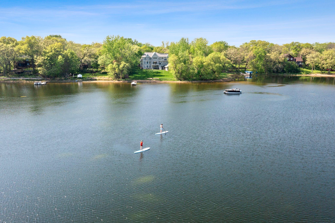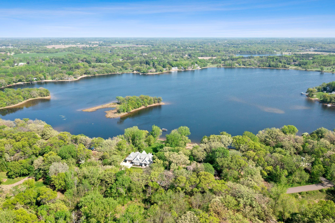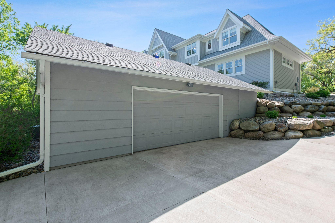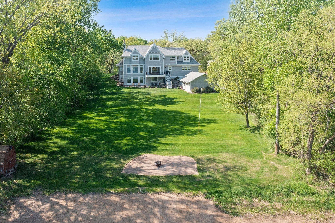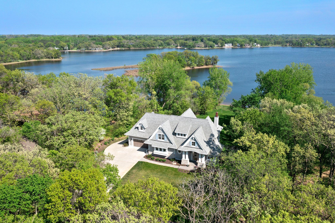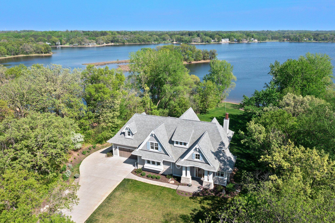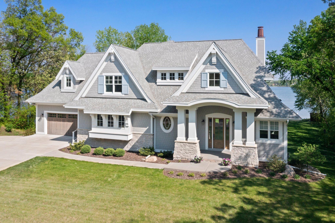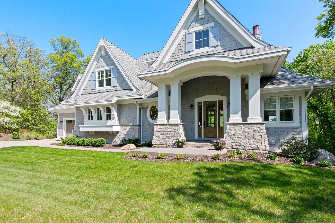12877 HOMESTEAD DRIVE
12877 Homestead Drive, Hugo, 55110, MN
-
Price: $2,250,000
-
Status type: For Sale
-
City: Hugo
-
Neighborhood: Royalhaven Estates
Bedrooms: 4
Property Size :5508
-
Listing Agent: NST19361,NST87075
-
Property type : Single Family Residence
-
Zip code: 55110
-
Street: 12877 Homestead Drive
-
Street: 12877 Homestead Drive
Bathrooms: 6
Year: 2018
Listing Brokerage: RE/MAX Results
FEATURES
- Refrigerator
- Washer
- Dryer
- Microwave
- Exhaust Fan
- Dishwasher
- Water Softener Owned
- Disposal
- Cooktop
- Wall Oven
- Humidifier
- Air-To-Air Exchanger
- Water Filtration System
- Gas Water Heater
- Double Oven
- Wine Cooler
- Stainless Steel Appliances
DETAILS
Crafted by Hartmann Builders in 2018, this exquisite home seamlessly combines elegance, functionality, and sophistication. Set in a serene location with private access to Sunset Lake, the property boasts 155 feet of lakeshore, a sandy beach, and a charming fire pit for picturesque sunsets. The kitchen features quartz counters, an 11-foot island, and premium Fisher & Paykel and Jennair appliances. Grand living spaces include a vaulted great room, versatile office, and a well-appointed mudroom. The master suite offers a luxurious retreat with his-and-hers walk-in closets and a garden soaking tub. Additional bedrooms have en-suite baths and thoughtful details. The walk-out LL is perfect for entertainment, with a family room, wet bar, and exercise room. Outdoor features include a deck, paver patio, dock, and sprinkler system. With a heated garage, second laundry room, and detached garage, this home epitomizes luxury and convenience.
INTERIOR
Bedrooms: 4
Fin ft² / Living Area: 5508 ft²
Below Ground Living: 1387ft²
Bathrooms: 6
Above Ground Living: 4121ft²
-
Basement Details: Drain Tiled, Drainage System, 8 ft+ Pour, Finished, Sump Pump, Walkout,
Appliances Included:
-
- Refrigerator
- Washer
- Dryer
- Microwave
- Exhaust Fan
- Dishwasher
- Water Softener Owned
- Disposal
- Cooktop
- Wall Oven
- Humidifier
- Air-To-Air Exchanger
- Water Filtration System
- Gas Water Heater
- Double Oven
- Wine Cooler
- Stainless Steel Appliances
EXTERIOR
Air Conditioning: Central Air,Dual
Garage Spaces: 4
Construction Materials: N/A
Foundation Size: 1998ft²
Unit Amenities:
-
- Patio
- Kitchen Window
- Natural Woodwork
- Hardwood Floors
- Ceiling Fan(s)
- Walk-In Closet
- Vaulted Ceiling(s)
- Dock
- Washer/Dryer Hookup
- Security System
- In-Ground Sprinkler
- Exercise Room
- Paneled Doors
- Kitchen Center Island
- French Doors
- Wet Bar
- Tile Floors
Heating System:
-
- Forced Air
- Radiant Floor
- Fireplace(s)
ROOMS
| Main | Size | ft² |
|---|---|---|
| Great Room | 20 x 18 | 400 ft² |
| Dining Room | 17 x 13 | 289 ft² |
| Kitchen | 19 x 11 | 361 ft² |
| Hobby Room | 9 x 7 | 81 ft² |
| Office | 14 x 11 | 196 ft² |
| Mud Room | 8 x 13 | 64 ft² |
| Upper | Size | ft² |
|---|---|---|
| Bedroom 1 | 17 x 19 | 289 ft² |
| Bedroom 2 | 14 x 11 | 196 ft² |
| Bedroom 3 | 12 x 13 | 144 ft² |
| Laundry | 10 x 8 | 100 ft² |
| Loft | 13 x 16 | 169 ft² |
| Lower | Size | ft² |
|---|---|---|
| Family Room | 25 x 18 | 625 ft² |
| Bedroom 4 | 12 x 13 | 144 ft² |
| Exercise Room | 14 x 12 | 196 ft² |
LOT
Acres: N/A
Lot Size Dim.: 160x302x155x291
Longitude: 45.136
Latitude: -92.9465
Zoning: Residential-Single Family
FINANCIAL & TAXES
Tax year: 2023
Tax annual amount: $13,874
MISCELLANEOUS
Fuel System: N/A
Sewer System: Septic System Compliant - Yes
Water System: Well
ADITIONAL INFORMATION
MLS#: NST7588323
Listing Brokerage: RE/MAX Results

ID: 3022871
Published: June 07, 2024
Last Update: June 07, 2024
Views: 53


