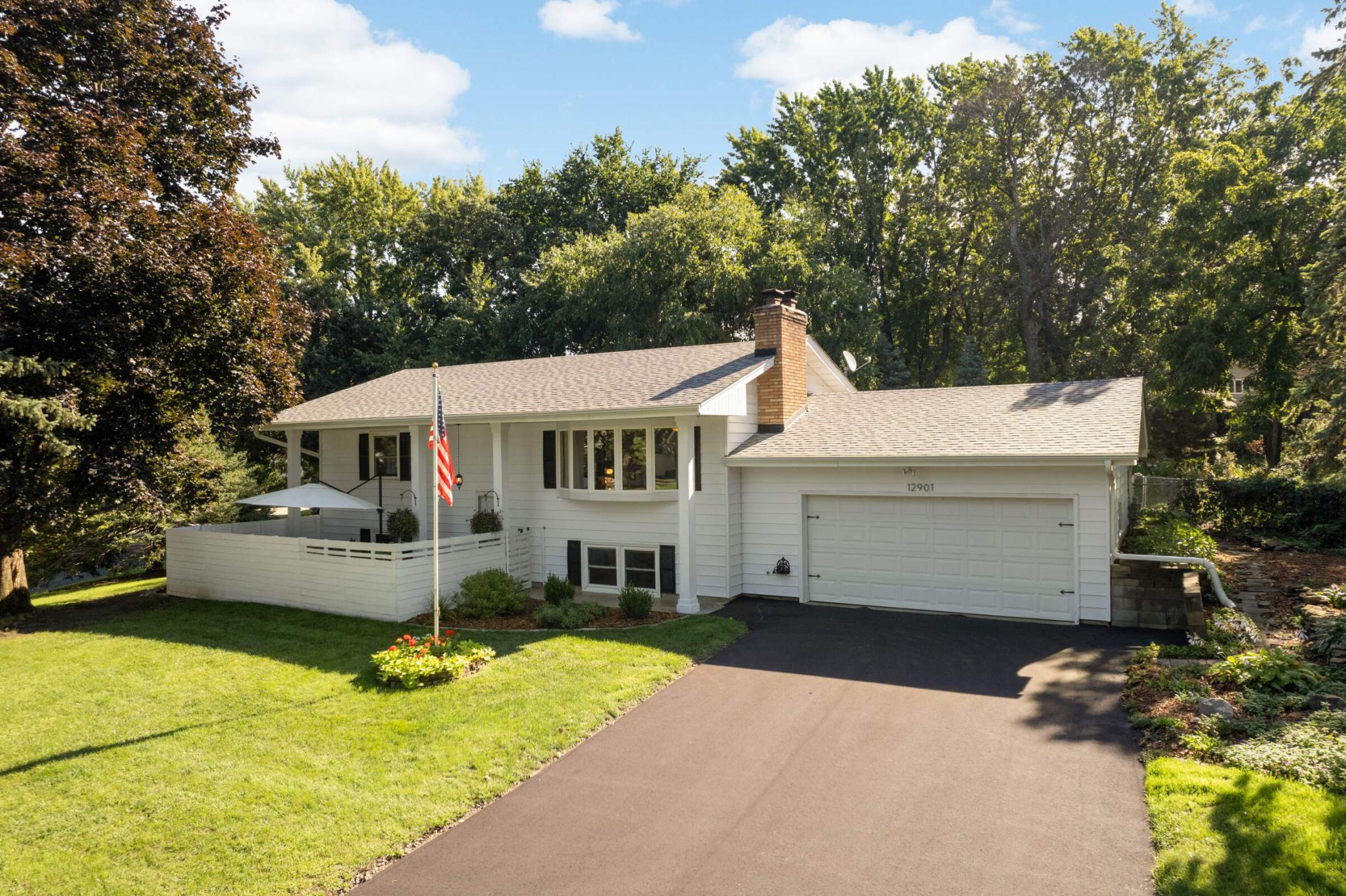12901 5TH AVENUE
12901 5th Avenue, Burnsville, 55337, MN
-
Price: $390,000
-
Status type: For Sale
-
City: Burnsville
-
Neighborhood: Whitewood Add
Bedrooms: 4
Property Size :1820
-
Listing Agent: NST26146,NST100316
-
Property type : Single Family Residence
-
Zip code: 55337
-
Street: 12901 5th Avenue
-
Street: 12901 5th Avenue
Bathrooms: 2
Year: 1962
Listing Brokerage: Exp Realty, LLC.
FEATURES
- Range
- Refrigerator
- Washer
- Dryer
- Exhaust Fan
- Dishwasher
- Disposal
- Stainless Steel Appliances
DETAILS
Discover mid-century charmer in the heart of Burnsville! This inviting corner lot home boasts a lush, fully fenced yard adorned with gorgeous mature trees and two distinct outdoor entertaining spaces perfect for a quiet morning sipping coffee or happy hour with friends. Inside, enjoy a turn-key home with 4 spacious bedrooms (don't miss the Romeo balcony off the primary bedroom) and 2 remodeled bathrooms. The updated kitchen features modern amenities, 2 year old stainless appliances and counter seating while the inviting living areas are enhanced by 2 fireplaces and rustic hardwood floors. Don’t miss the stylish on-trend decor, vinyl windows, newer roof, sun-filled spaces and all the little touches throughout that make a house a home. Convenient to shopping, dining, coffee, trails, parks, highways and airport. Don’t miss out on this perfect blend of trendy, mid-century vibes in an established community that is ready for you to call HOME!
INTERIOR
Bedrooms: 4
Fin ft² / Living Area: 1820 ft²
Below Ground Living: 910ft²
Bathrooms: 2
Above Ground Living: 910ft²
-
Basement Details: Block, Daylight/Lookout Windows, Egress Window(s), Finished, Full, Walkout,
Appliances Included:
-
- Range
- Refrigerator
- Washer
- Dryer
- Exhaust Fan
- Dishwasher
- Disposal
- Stainless Steel Appliances
EXTERIOR
Air Conditioning: Central Air
Garage Spaces: 2
Construction Materials: N/A
Foundation Size: 910ft²
Unit Amenities:
-
- Patio
- Kitchen Window
- Deck
- Hardwood Floors
- Ceiling Fan(s)
- Vaulted Ceiling(s)
- Washer/Dryer Hookup
- Exercise Room
- Panoramic View
- Outdoor Kitchen
- Tile Floors
- Main Floor Primary Bedroom
Heating System:
-
- Baseboard
- Boiler
ROOMS
| Main | Size | ft² |
|---|---|---|
| Living Room | 17x14 | 289 ft² |
| Dining Room | 12x9 | 144 ft² |
| Kitchen | 11x11 | 121 ft² |
| Bedroom 1 | 13x12 | 169 ft² |
| Bedroom 2 | 11x10 | 121 ft² |
| Bathroom | 8x7 | 64 ft² |
| Patio | 26x14 | 676 ft² |
| Patio | 28x19 | 784 ft² |
| Lower | Size | ft² |
|---|---|---|
| Bedroom 3 | 12x11 | 144 ft² |
| Bedroom 4 | 12x11 | 144 ft² |
| Bathroom | 7x7 | 49 ft² |
| Laundry | 21x11 | 441 ft² |
| Amusement Room | 16x13 | 256 ft² |
LOT
Acres: N/A
Lot Size Dim.: 103x65x63x95x35x164
Longitude: 44.7699
Latitude: -93.2682
Zoning: Residential-Single Family
FINANCIAL & TAXES
Tax year: 2024
Tax annual amount: $4,636
MISCELLANEOUS
Fuel System: N/A
Sewer System: City Sewer/Connected
Water System: City Water/Connected
ADITIONAL INFORMATION
MLS#: NST7644352
Listing Brokerage: Exp Realty, LLC.

ID: 3364434
Published: September 04, 2024
Last Update: September 04, 2024
Views: 7






