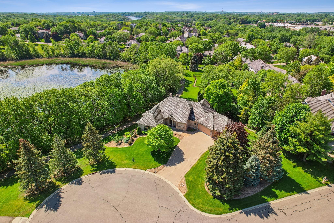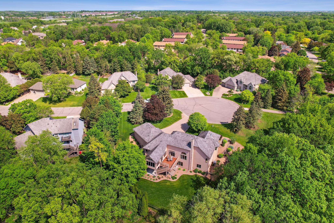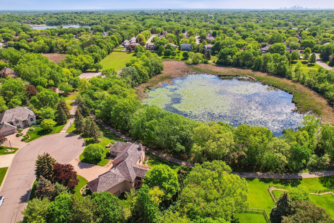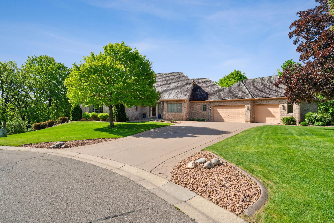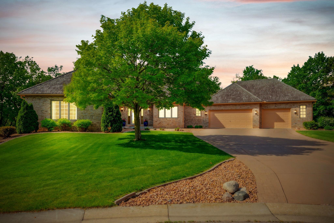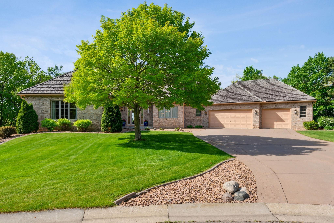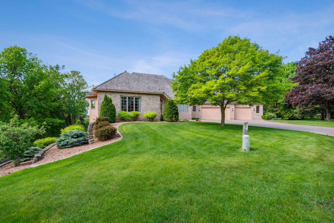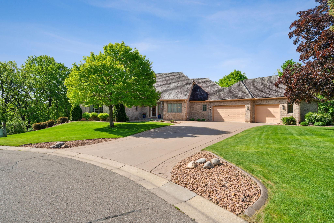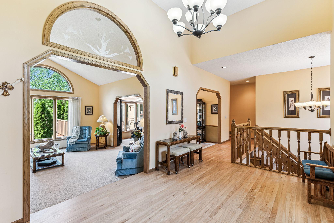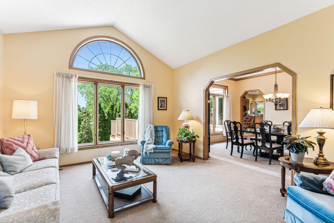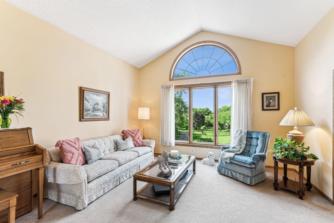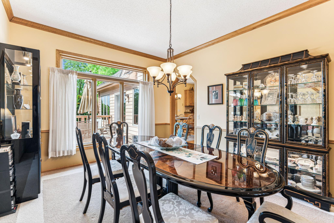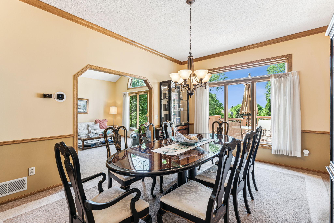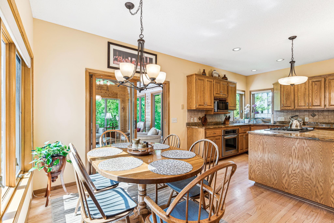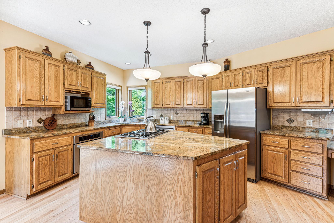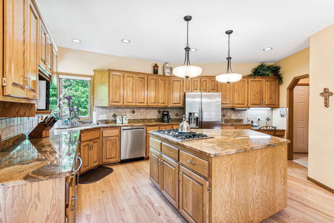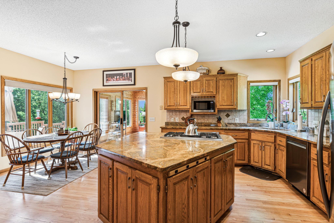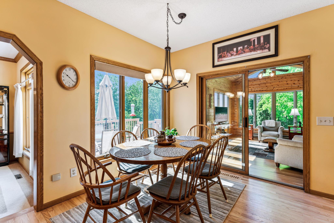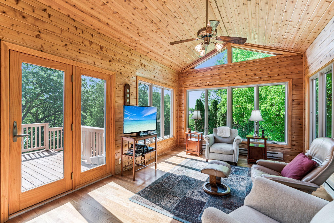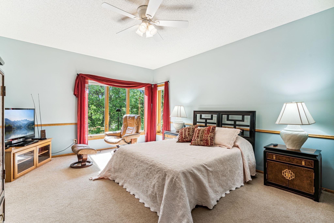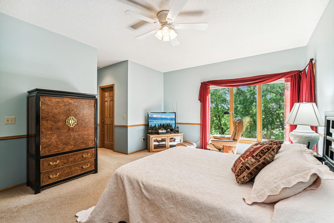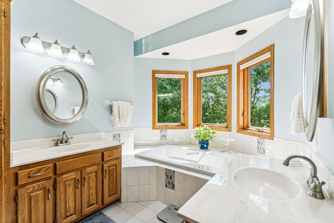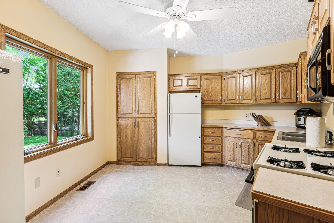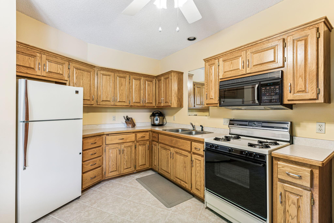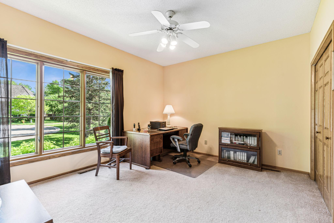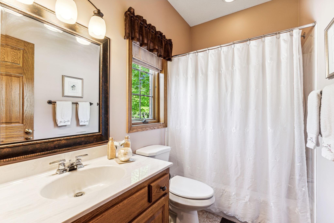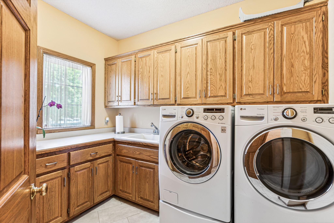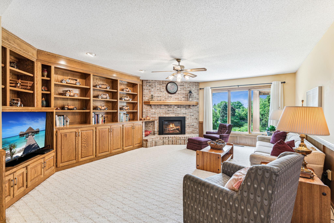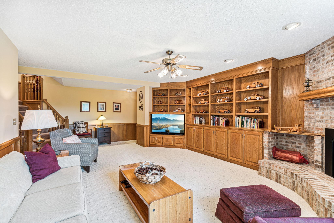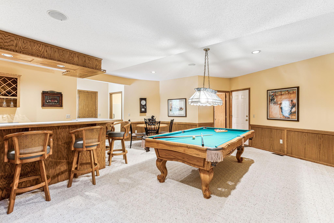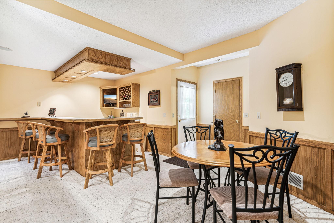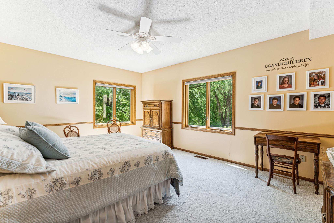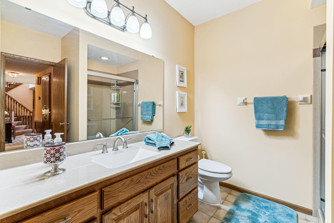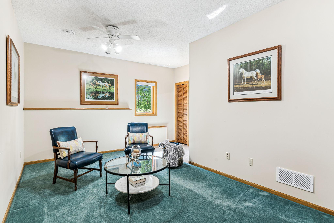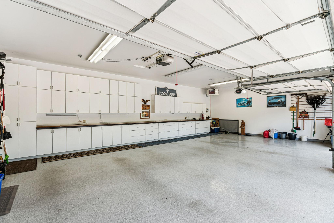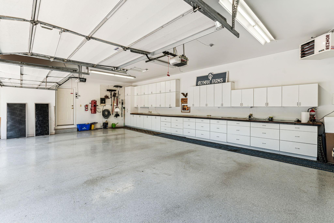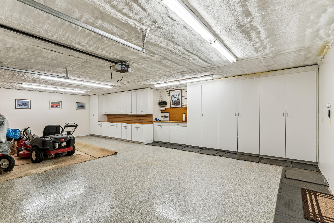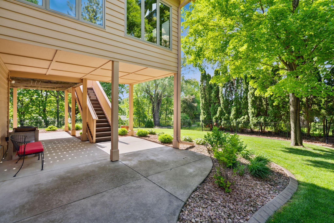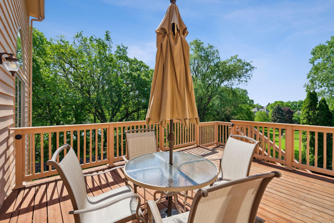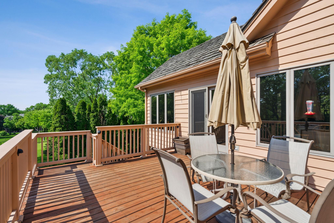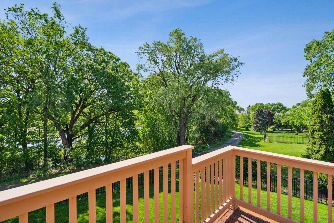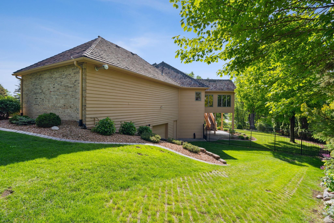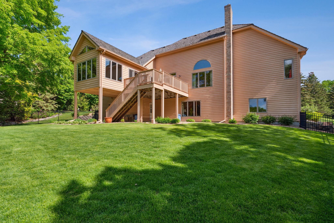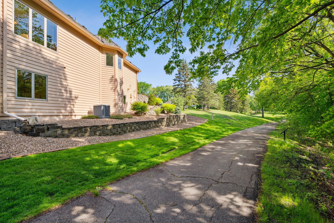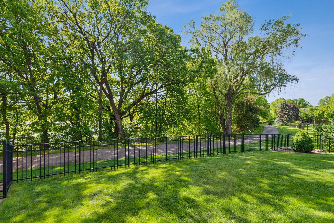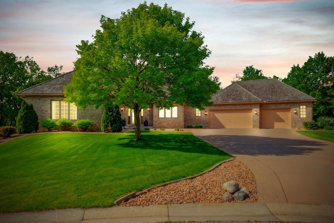12905 44TH AVENUE
12905 44th Avenue, Minneapolis (Plymouth), 55442, MN
-
Price: $750,000
-
Status type: For Sale
-
City: Minneapolis (Plymouth)
-
Neighborhood: Swan Lake West
Bedrooms: 4
Property Size :4108
-
Listing Agent: NST16633,NST101634
-
Property type : Single Family Residence
-
Zip code: 55442
-
Street: 12905 44th Avenue
-
Street: 12905 44th Avenue
Bathrooms: 5
Year: 1990
Listing Brokerage: Coldwell Banker Burnet
FEATURES
- Range
- Refrigerator
- Washer
- Dryer
- Microwave
- Exhaust Fan
- Dishwasher
- Water Softener Owned
- Disposal
- Freezer
- Cooktop
- Wall Oven
- Humidifier
- Central Vacuum
- Gas Water Heater
- ENERGY STAR Qualified Appliances
- Stainless Steel Appliances
DETAILS
Nestled in Swan Lake West Neighborhood, this charming rambler offers a perfect blend of luxury and convenience. With four bedrooms, five bathrooms and all main level living, it's designed for comfort and ease. Hardwood flooring graces the main level, exuding warmth and elegance throughout. Entertain effortlessly in the secondary kitchen on the lower level, or retreat to the four-season porch with panoramic views of nature and Swan Lake. Exit outside to the expansive deck, perfect for alfresco dining or enjoying the tranquil surroundings. Car enthusiasts will appreciate the five-car garage, complete with heated space and epoxy flooring. Nestled in a cul-de-sac and surrounded by trails, it's a peaceful retreat close to a park and major roads.
INTERIOR
Bedrooms: 4
Fin ft² / Living Area: 4108 ft²
Below Ground Living: 1800ft²
Bathrooms: 5
Above Ground Living: 2308ft²
-
Basement Details: Block, Finished, Full, Concrete, Posts, Storage Space, Sump Pump, Walkout,
Appliances Included:
-
- Range
- Refrigerator
- Washer
- Dryer
- Microwave
- Exhaust Fan
- Dishwasher
- Water Softener Owned
- Disposal
- Freezer
- Cooktop
- Wall Oven
- Humidifier
- Central Vacuum
- Gas Water Heater
- ENERGY STAR Qualified Appliances
- Stainless Steel Appliances
EXTERIOR
Air Conditioning: Central Air
Garage Spaces: 5
Construction Materials: N/A
Foundation Size: 2116ft²
Unit Amenities:
-
- Patio
- Kitchen Window
- Deck
- Porch
- Natural Woodwork
- Hardwood Floors
- Sun Room
- Ceiling Fan(s)
- Walk-In Closet
- Vaulted Ceiling(s)
- Washer/Dryer Hookup
- In-Ground Sprinkler
- Kitchen Center Island
- Wet Bar
- Tile Floors
- Main Floor Primary Bedroom
- Primary Bedroom Walk-In Closet
Heating System:
-
- Hot Water
- Forced Air
- Baseboard
- Fireplace(s)
- Humidifier
ROOMS
| Main | Size | ft² |
|---|---|---|
| Living Room | 14x16 | 196 ft² |
| Dining Room | 16x12 | 256 ft² |
| Kitchen | 22x16 | 484 ft² |
| Bedroom 1 | 19x17 | 361 ft² |
| Bedroom 2 | 13x12 | 169 ft² |
| Porch | 16x12 | 256 ft² |
| Deck | 16x14 | 256 ft² |
| Lower | Size | ft² |
|---|---|---|
| Family Room | 25x16 | 625 ft² |
| Bedroom 3 | 17x12 | 289 ft² |
| Bedroom 4 | 18x14 | 324 ft² |
| Recreation Room | 25x25 | 625 ft² |
LOT
Acres: N/A
Lot Size Dim.: 161x52x135x210
Longitude: 45.0354
Latitude: -93.4436
Zoning: Residential-Single Family
FINANCIAL & TAXES
Tax year: 2023
Tax annual amount: $8,594
MISCELLANEOUS
Fuel System: N/A
Sewer System: City Sewer/Connected
Water System: City Water/Connected
ADITIONAL INFORMATION
MLS#: NST7592775
Listing Brokerage: Coldwell Banker Burnet

ID: 2991291
Published: December 31, 1969
Last Update: June 04, 2024
Views: 50


