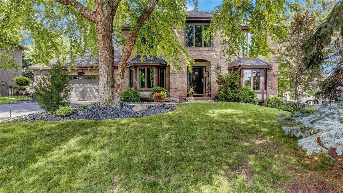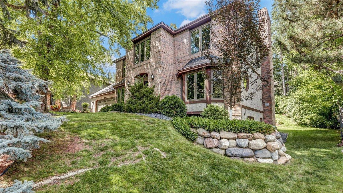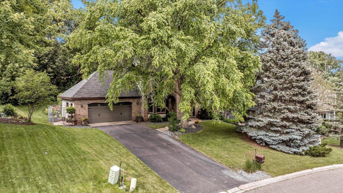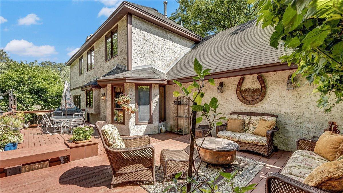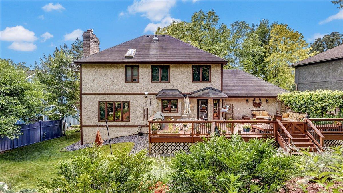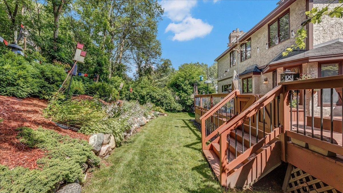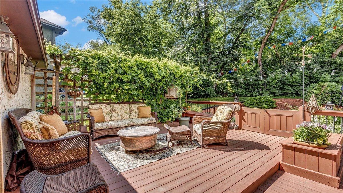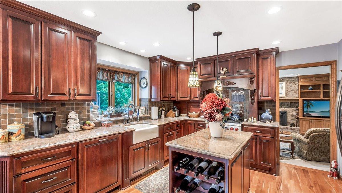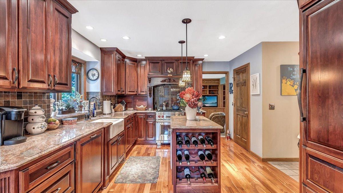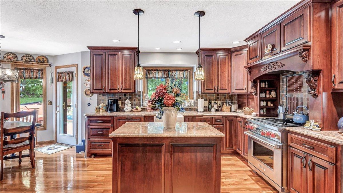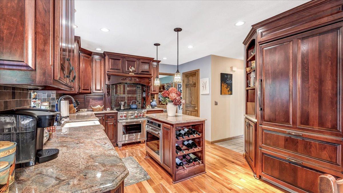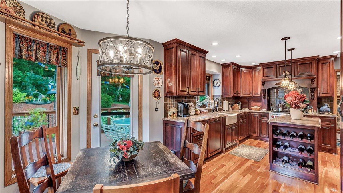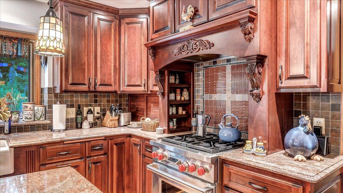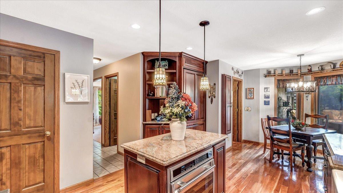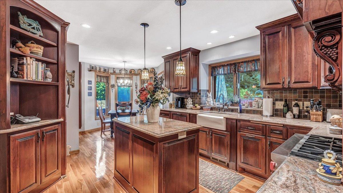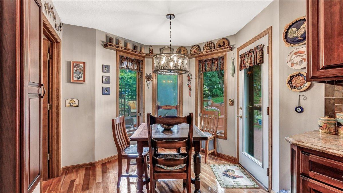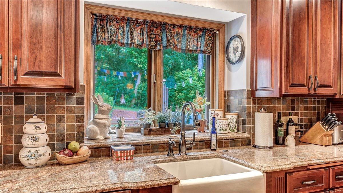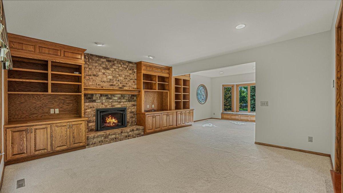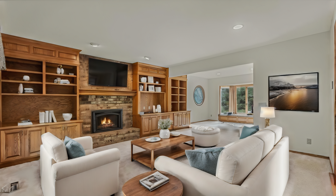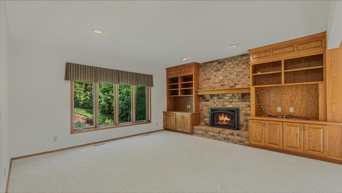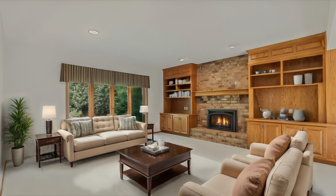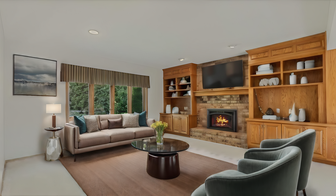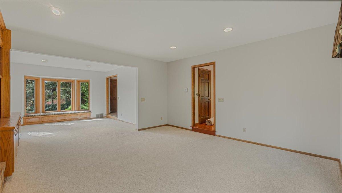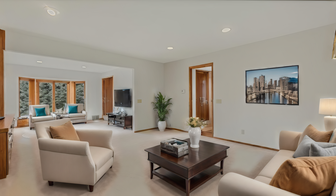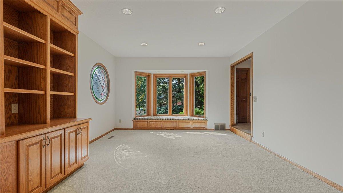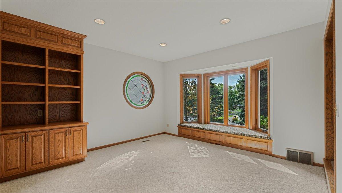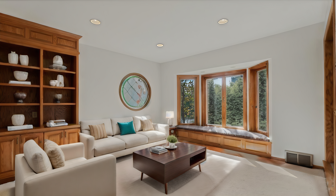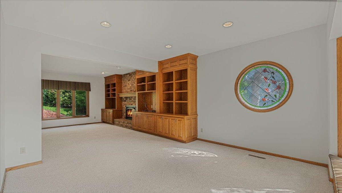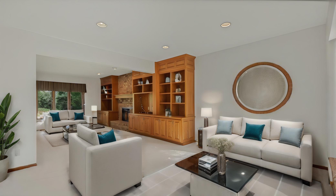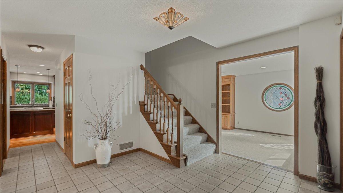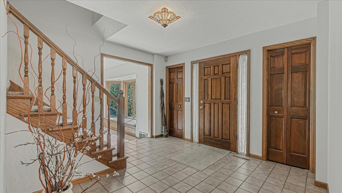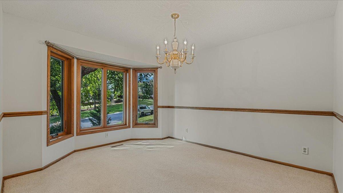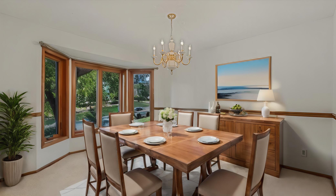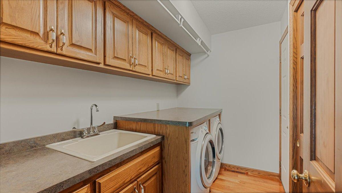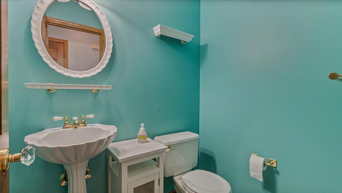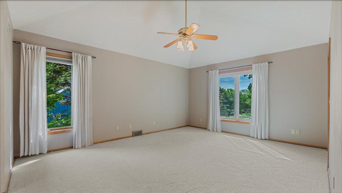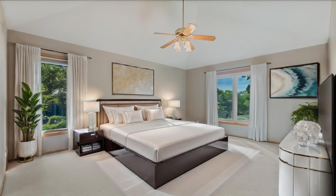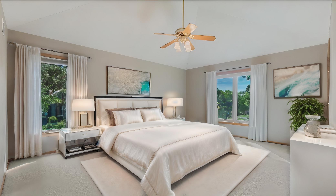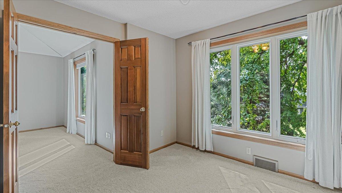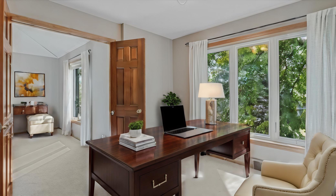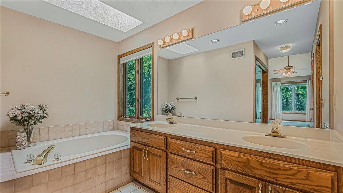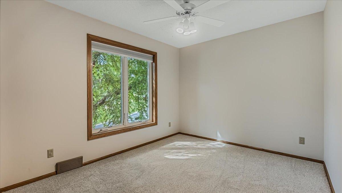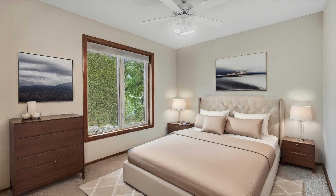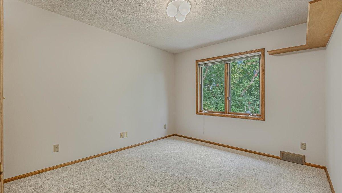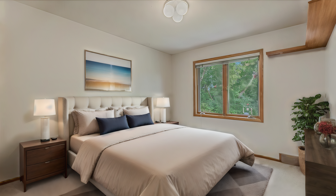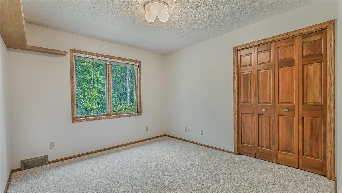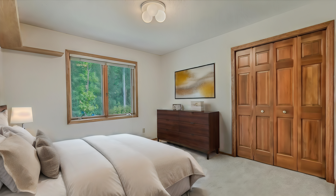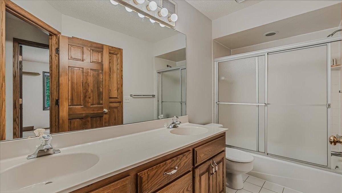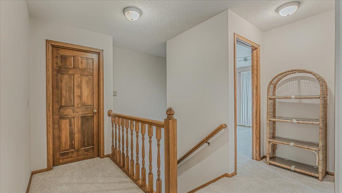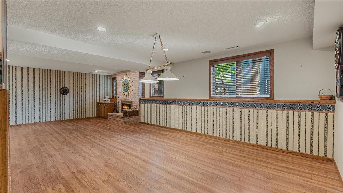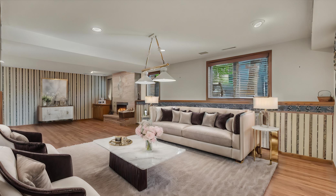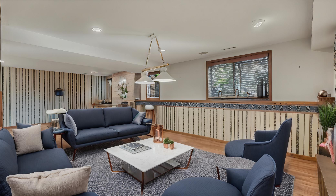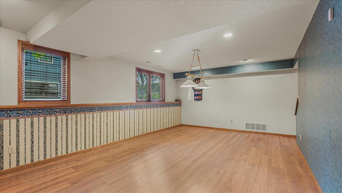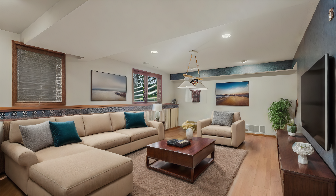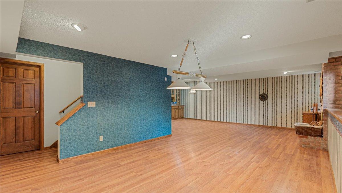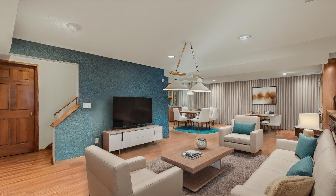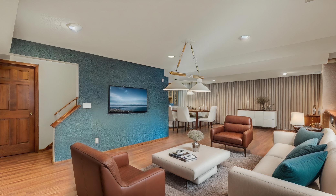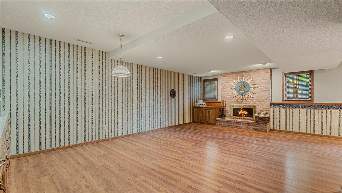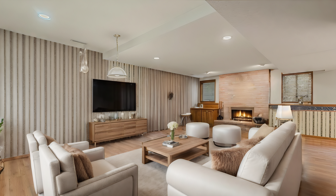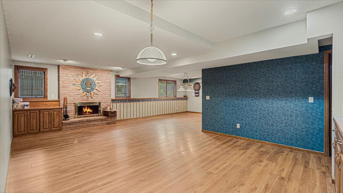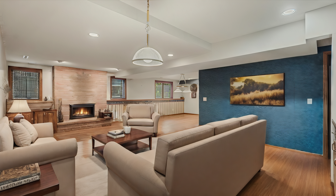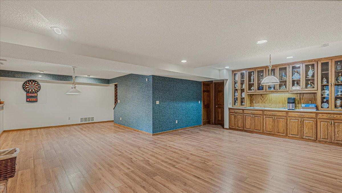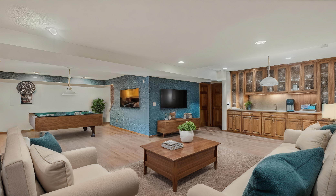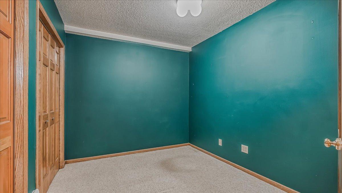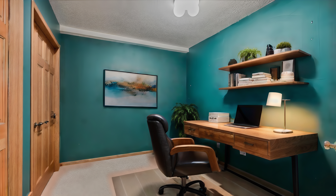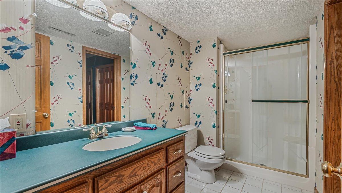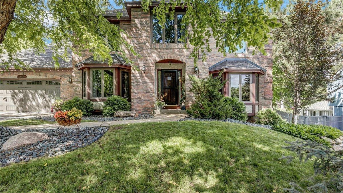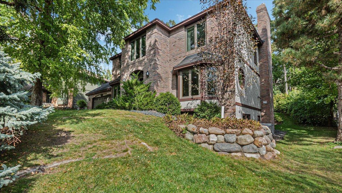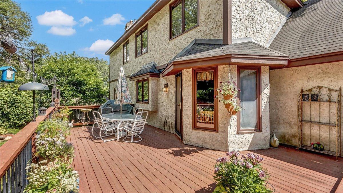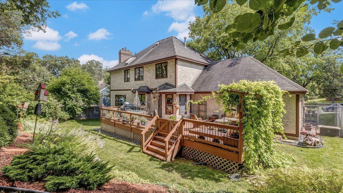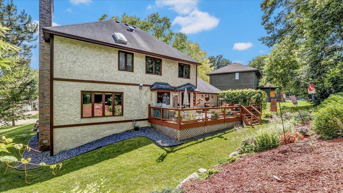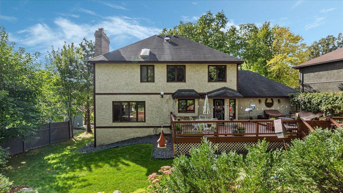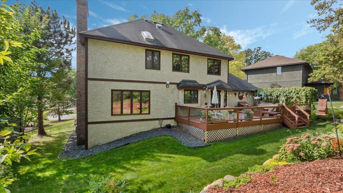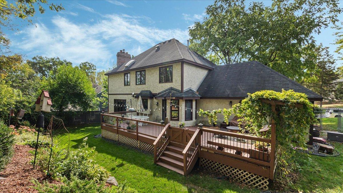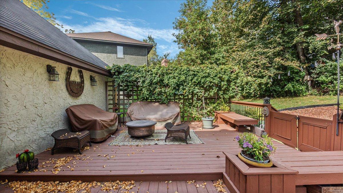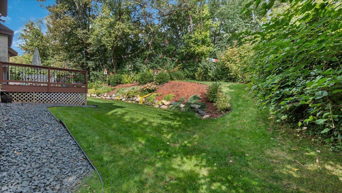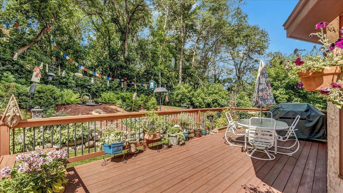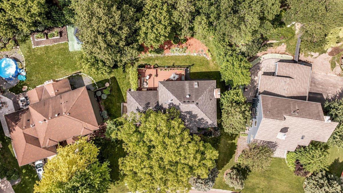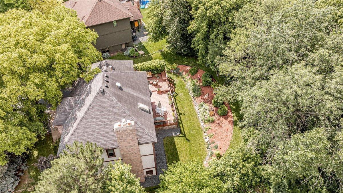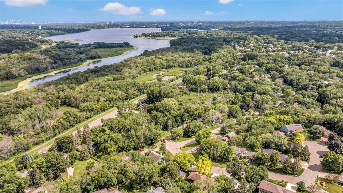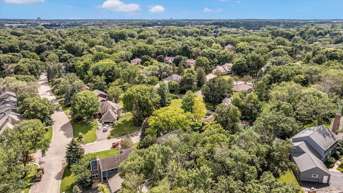12910 37TH AVENUE
12910 37th Avenue, Minneapolis (Plymouth), 55441, MN
-
Price: $590,000
-
Status type: For Sale
-
City: Minneapolis (Plymouth)
-
Neighborhood: Heritage Estates 3rd Add
Bedrooms: 4
Property Size :3186
-
Listing Agent: NST18899,NST503920
-
Property type : Single Family Residence
-
Zip code: 55441
-
Street: 12910 37th Avenue
-
Street: 12910 37th Avenue
Bathrooms: 4
Year: 1986
Listing Brokerage: Bridge Realty, LLC
DETAILS
Discover unmatched luxury in this meticulously maintained, custom-built Plymouth home! Freshly repainted throughout, with brand new carpet on the main and upper levels, and elegant new LVP flooring in the finished basement, this one-owner masterpiece is move-in ready. The home features 4 large bedrooms, 2 full baths upstairs, a half bath on the main level, and a 3/4 bath in the fully finished lower level. The chef's kitchen is a showstopper, boasting custom cherry wood cabinetry, a Sub-Zero refrigerator, a Wolf range, a second oven in the island, and a spacious walk-in pantry. Enjoy the warmth of 2 fireplaces, the convenience of 2 dedicated home offices, and the entertainment-ready finished basement complete with a bar and wine rack. The expansive deck provides the perfect outdoor space for gatherings. Situated in a prime location with easy access to parks, shopping, and major highways, this home offers the best in luxury living. Don't miss out on this exceptional opportunity!
INTERIOR
Bedrooms: 4
Fin ft² / Living Area: 3186 ft²
Below Ground Living: 761ft²
Bathrooms: 4
Above Ground Living: 2425ft²
-
Basement Details: Daylight/Lookout Windows, Finished, Full,
Appliances Included:
-
EXTERIOR
Air Conditioning: Central Air
Garage Spaces: 2
Construction Materials: N/A
Foundation Size: 1195ft²
Unit Amenities:
-
Heating System:
-
- Forced Air
ROOMS
| Main | Size | ft² |
|---|---|---|
| Kitchen | 12'1x14'0 | 169.17 ft² |
| Dining Room | 13'x11'4 | 147.33 ft² |
| Living Room | 31'3x16'1 | 502.6 ft² |
| Informal Dining Room | 8'1x5'8 | 45.81 ft² |
| Upper | Size | ft² |
|---|---|---|
| Bedroom 1 | 13'6x17'0 | 229.5 ft² |
| Bedroom 2 | 9'5x11'0 | 103.58 ft² |
| Bedroom 3 | 11'6x10'7 | 121.71 ft² |
| Bedroom 4 | 11'6x10'7 | 121.71 ft² |
| Lower | Size | ft² |
|---|---|---|
| Family Room | 24'2x28'2 | 680.69 ft² |
| Office | 8'6x10'1 | 85.71 ft² |
LOT
Acres: N/A
Lot Size Dim.: 68x130x110x145
Longitude: 45.0235
Latitude: -93.4446
Zoning: Residential-Single Family
FINANCIAL & TAXES
Tax year: 2024
Tax annual amount: $6,387
MISCELLANEOUS
Fuel System: N/A
Sewer System: City Sewer/Connected
Water System: City Water/Connected
ADITIONAL INFORMATION
MLS#: NST7650530
Listing Brokerage: Bridge Realty, LLC

ID: 3420831
Published: September 17, 2024
Last Update: September 17, 2024
Views: 32


