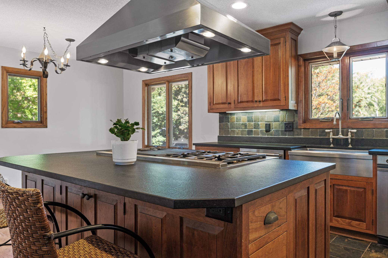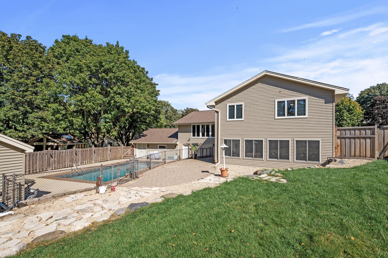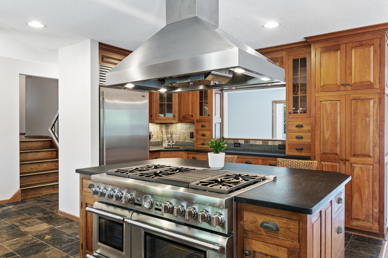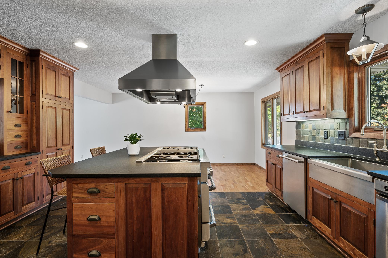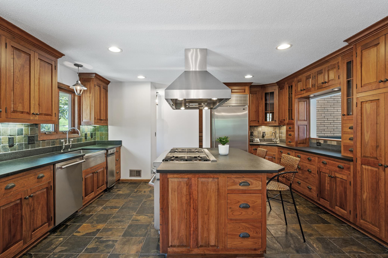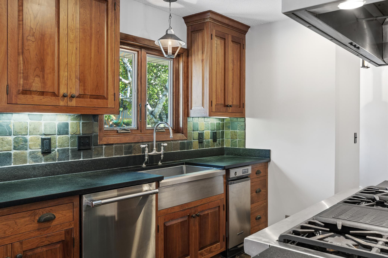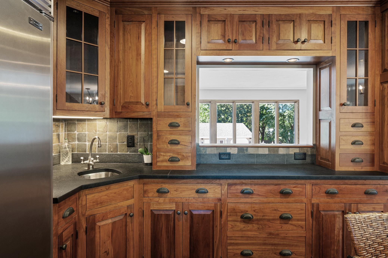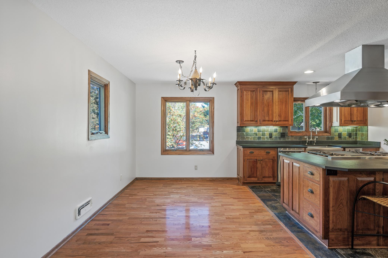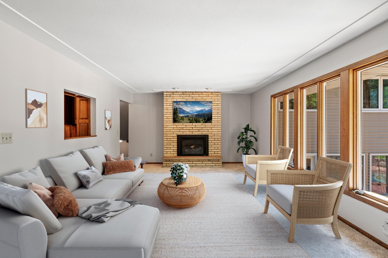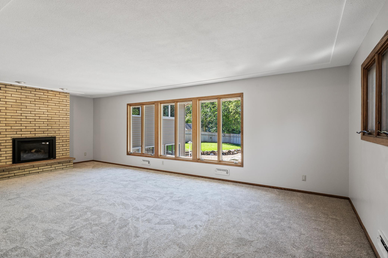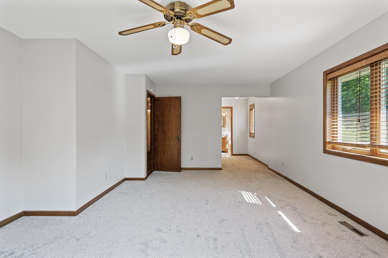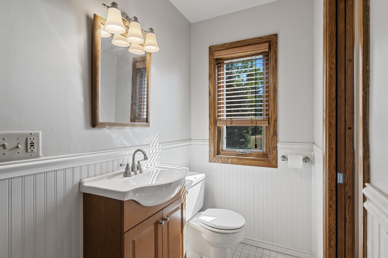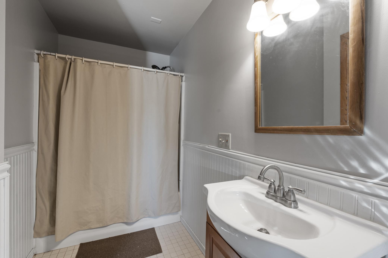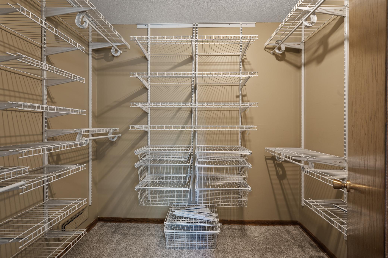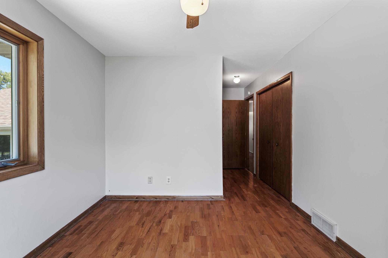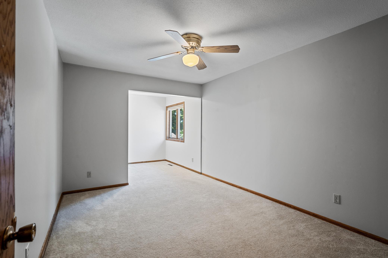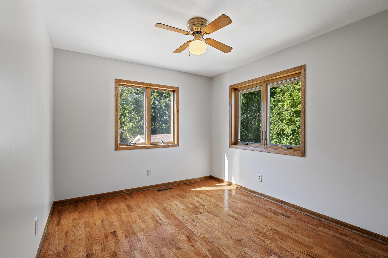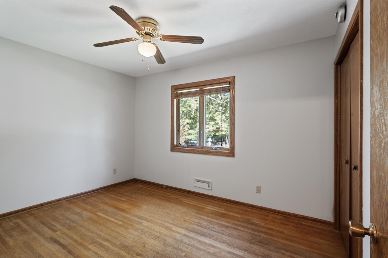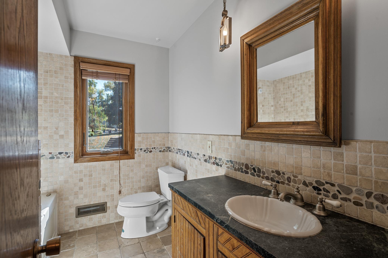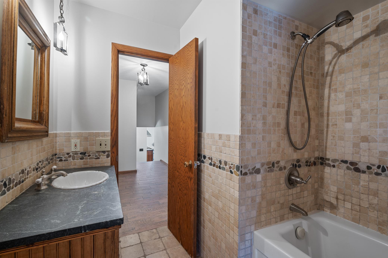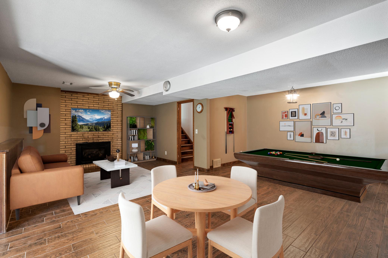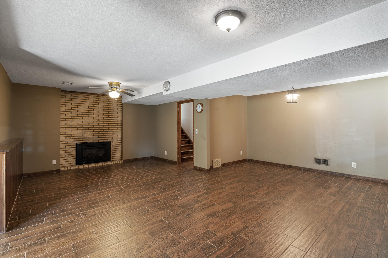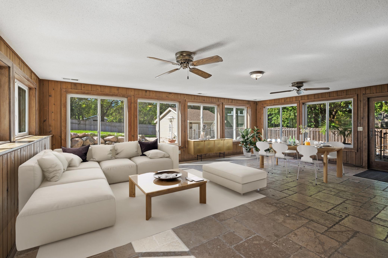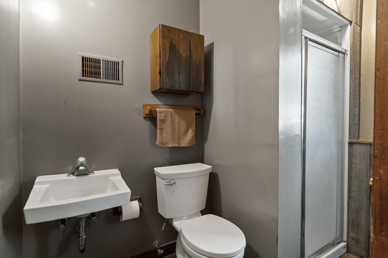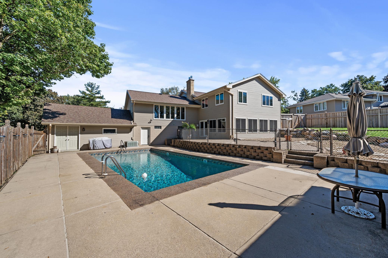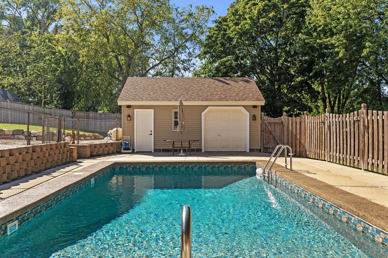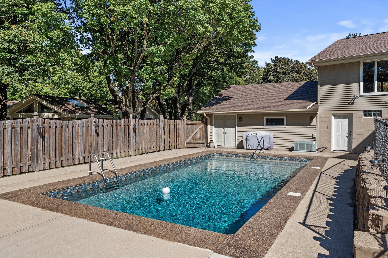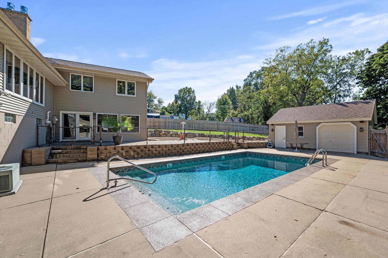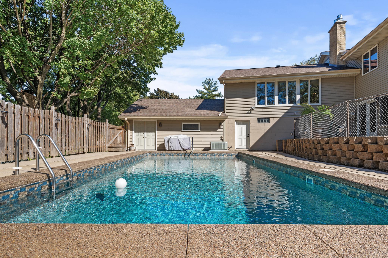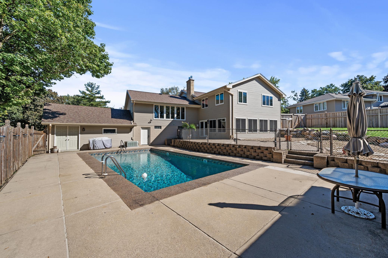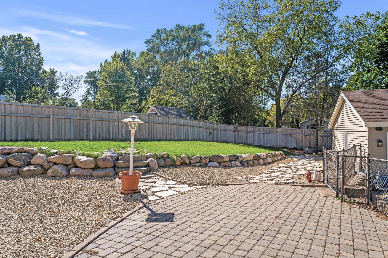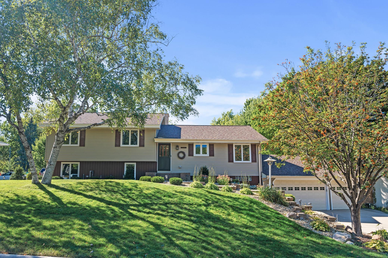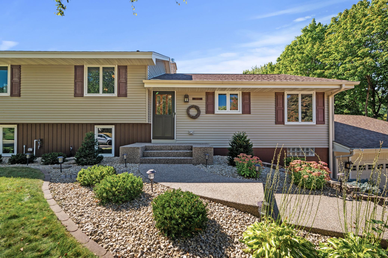12914 PORTLAND AVENUE
12914 Portland Avenue, Burnsville, 55337, MN
-
Price: $505,000
-
Status type: For Sale
-
City: Burnsville
-
Neighborhood: Whitewood Add
Bedrooms: 5
Property Size :3406
-
Listing Agent: NST16490,NST85566
-
Property type : Single Family Residence
-
Zip code: 55337
-
Street: 12914 Portland Avenue
-
Street: 12914 Portland Avenue
Bathrooms: 3
Year: 1961
Listing Brokerage: Edina Realty, Inc.
FEATURES
- Refrigerator
- Exhaust Fan
- Dishwasher
- Disposal
- Cooktop
- Trash Compactor
- Double Oven
- Stainless Steel Appliances
DETAILS
This meticulously maintained 5-bedroom home sits on a beautifully landscaped lot, complete with a sparkling in-ground pool and pool house . Step inside to a welcoming foyer that opens into a generous living room, showcasing a cozy fireplace and a wall of windows that frame the fenced backyard. The renovated kitchen is a chef's dream, featuring top-of-the-line stainless steel appliances, sleek granite countertops, custom cherry cabinetry, and a grand center island . All five bedrooms are conveniently located on the upper level, offering flexible options for a home office or guest space. The spacious primary suite includes a walk-in closet and a private bath. The lower level is perfect for entertaining boasting a second fireplace, and an expansive four-season porch with limestone floors that opens to the paver patio. Outside, the serene backyard is a private retreat, featuring a newer pool and patio space ideal for relaxing or hosting outdoor gatherings. Additionally, the unfinished lower level provides ample storage space and offers the potential for more finished square feet. This property has undergone expensive updates including siding, roof, windows, furnace, AC, kitchen/bathrooms, professionally painted and new carpet .
INTERIOR
Bedrooms: 5
Fin ft² / Living Area: 3406 ft²
Below Ground Living: 1300ft²
Bathrooms: 3
Above Ground Living: 2106ft²
-
Basement Details: Daylight/Lookout Windows, Finished, Walkout,
Appliances Included:
-
- Refrigerator
- Exhaust Fan
- Dishwasher
- Disposal
- Cooktop
- Trash Compactor
- Double Oven
- Stainless Steel Appliances
EXTERIOR
Air Conditioning: Central Air
Garage Spaces: 3
Construction Materials: N/A
Foundation Size: 2106ft²
Unit Amenities:
-
Heating System:
-
- Forced Air
ROOMS
| Main | Size | ft² |
|---|---|---|
| Living Room | 15x25 | 225 ft² |
| Kitchen | 15x20 | 225 ft² |
| Informal Dining Room | n/a | 0 ft² |
| Upper | Size | ft² |
|---|---|---|
| Bedroom 1 | 14x17 | 196 ft² |
| Bedroom 2 | 10x11 | 100 ft² |
| Bedroom 3 | 10x20 | 100 ft² |
| Bedroom 4 | 9x10 | 81 ft² |
| Bedroom 5 | 9x11 | 81 ft² |
| Lower | Size | ft² |
|---|---|---|
| Family Room | 20x26 | 400 ft² |
| Four Season Porch | 20x26 | 400 ft² |
| Patio | n/a | 0 ft² |
LOT
Acres: N/A
Lot Size Dim.: 166x120x162x55
Longitude: 44.7696
Latitude: -93.2674
Zoning: Residential-Single Family
FINANCIAL & TAXES
Tax year: 2024
Tax annual amount: $5,532
MISCELLANEOUS
Fuel System: N/A
Sewer System: City Sewer/Connected
Water System: City Water/Connected
ADITIONAL INFORMATION
MLS#: NST7647316
Listing Brokerage: Edina Realty, Inc.

ID: 3446142
Published: September 26, 2024
Last Update: September 26, 2024
Views: 34


